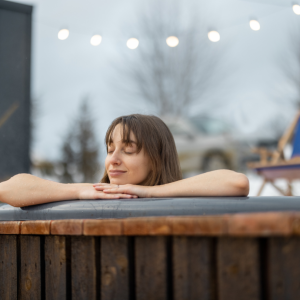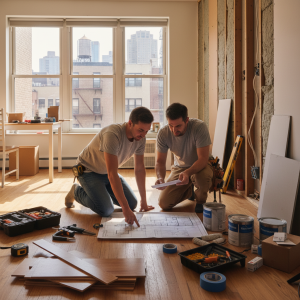Last Updated on April 3, 2025 by teamobn
Suffolk, UK – Ross Russell and Sally Morris
Consulting architect: Alex de Rijke
This home is unquestionably, one of the most innovative and demanding residential projects ever undertaken. Concept to practical completion was a five year event. Along the way, the home gained international recognition and many well deserved awards. What you see here is just a small part of the information available here. It’s not an easy site to navigate, but if you have the time and the interest, we highly recommend it.

How the Sliding House Works
The Sliding House isn’t just a creative structure—it’s a masterclass in architectural engineering. Designed by Alex de Rijke of dRMM, the home balances aesthetic elegance with technical innovation. At the heart of its charm is the giant mobile enclosure that slides along the length of the house, reshaping how space, light, and climate are experienced. This isn’t just a visual feature. It’s a fully functioning mechanism that redefines how people interact with their living environment.
Breaking the House into Three Parts
The core of the structure consists of a linear arrangement divided into three segments: the main house, an annex, and a garage. These components are static. What changes is the position of the large outer shell—a red-stained larch-clad structure that acts as a mobile roof and wall system. When fully closed, the enclosure wraps around all three parts, creating a secure and insulated building. As it slides away, it reveals portions of the home to the sky and the landscape, allowing for varying levels of exposure and enclosure.
Engineering Behind the Motion
The enclosure sits on a set of concealed steel tracks embedded in the concrete foundation. These tracks guide the motion of the 20-tonne roof-and-wall shell. Electric motors, hidden within the thickness of the moving walls, provide smooth, remote-controlled movement. The motors are integrated seamlessly so the mechanism remains invisible from the outside.
It’s a design that marries industrial-grade machinery with architectural subtlety. The structure glides with minimal noise, and the power system has been engineered to allow for safe stopping and locking at various positions.
Materials That Support the Motion
The mobile structure is built using a steel frame filled with timber, which gives it both strength and lightness relative to its size. Natural larch cladding offers weather resistance, while the striking red rubber membrane beneath adds a visual signature and an extra layer of protection from the elements. Every material was chosen for durability, weather performance, and the ability to adapt to changing seasons without mechanical strain.
Functionality Through Seasons
When the enclosure covers the glass-walled main structure, it insulates the interior during cold months and reduces heat loss. In warmer seasons, sliding it away allows for passive solar gain, natural ventilation, and open-air living. It’s a response to seasonal change that doesn’t rely on HVAC systems alone. Instead, the architecture adapts to the environment in real time.
More Than a Gimmick
The sliding mechanism may sound like a dramatic visual trick, but it’s far more than that. It’s a design solution aimed at creating a responsive home. By adjusting the position of the moving roof, residents can control their exposure to sun, rain, and wind. This dynamic quality turns the house into a living structure—one that responds to its environment and its occupants.
The Sliding House challenges the idea of permanence in architecture. Its moving roof proves that buildings can adapt just as naturally as the people who live inside them.
Sliding House in All Seasons
Living in the Sliding House means never experiencing your home the same way twice. This isn’t just about design—it’s about how architecture can shift with the seasons. With a motorized shell that glides along a track, this house redefines comfort and flexibility all year round. It responds to sun, wind, rain, and snow not with fixed walls, but with movement.
Summer: Open-Air Living with Shade on Demand
When summer arrives, the mobile shell can be pulled back to expose the home’s glass core. This allows natural light to flood the living areas, while fresh air flows freely through open doors and windows. The house becomes one with the surrounding landscape. On particularly hot days, the shell can be partially extended to create shade over key areas like the terrace or bedroom. This balance between sunlight and shelter turns the home into a flexible retreat that breathes with the season.
Autumn: Managing the Transition
As temperatures drop and days grow shorter, the sliding enclosure adds warmth and control. It can be positioned to shield parts of the home from rain or chilly winds while still leaving sections open to golden autumn light. Homeowners can adapt the shell daily depending on how the weather shifts. On some days, the house is fully enclosed. On others, it’s halfway open to catch the last warmth of the season.
Winter: Shelter, Insulation, and Intimacy
Winter transforms the Sliding House into a snug, insulated space. The mobile structure is drawn completely over the glass facade, wrapping the house in a protective layer of larch and red rubber. This reduces heat loss and blocks out snow, wind, and frost. Even the bathroom, when exposed, offers an unusual but magical experience—bathing under the open sky with the enclosure drawn away. The interior stays warm and inviting while the world outside freezes.
Spring: Reopening to Nature
As the first signs of spring emerge, so does the full potential of the Sliding House. The mobile shell slides away to welcome sunshine and fresh air. Views that were hidden during winter reappear. It’s a season of renewal, and the house reflects that spirit by shifting from hibernation to openness. Plants bloom, wildlife returns, and the architecture once again becomes part of the landscape.
Adapting with Intention
Throughout the year, this house adapts not just to weather but to mood and activity. You might wake up and slide open the roof for coffee in the sun. Or close it entirely for a stormy evening by the fireplace. It’s not just about what the weather demands, but what the moment calls for.
The Sliding House invites its residents to live with the seasons—not in spite of them. It’s not passive architecture. It’s a home that moves with you.
Sliding House Gallery
Click on any image to start the lightbox display. Use your Esc key to close the lightbox. You can also view the images as a slideshow if you prefer ![]()
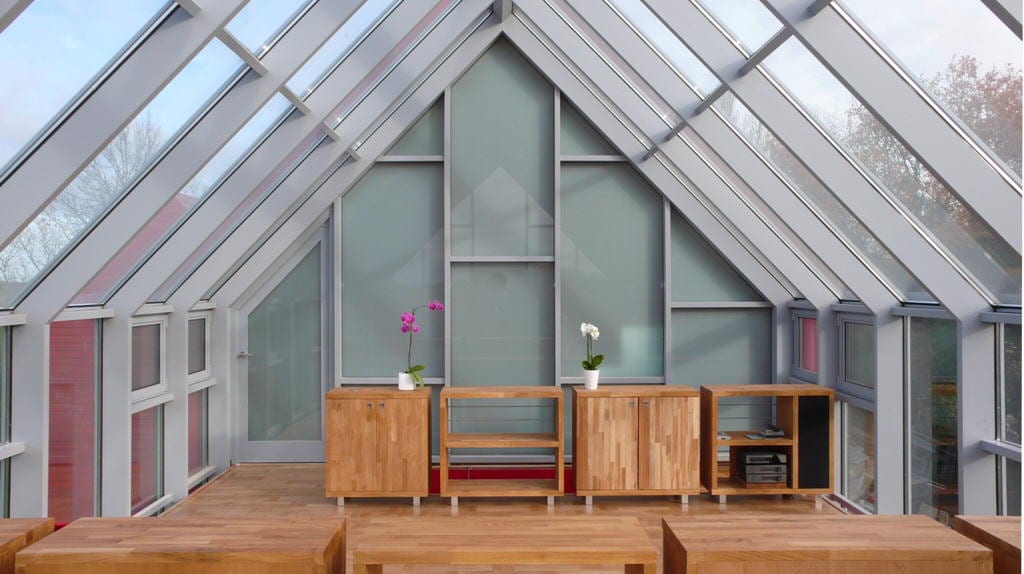
If you have the patience for it to load, there is also a link to a lovely video underneath the gallery images.

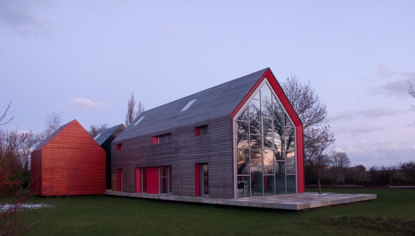
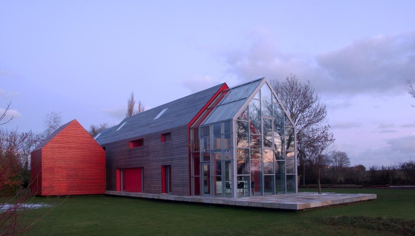
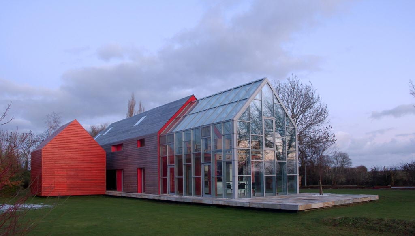
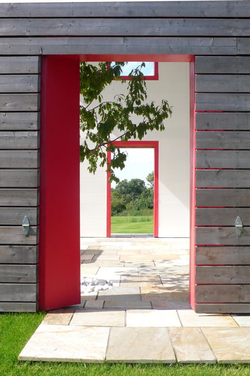
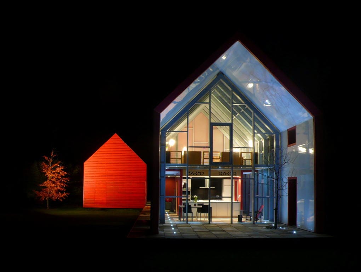
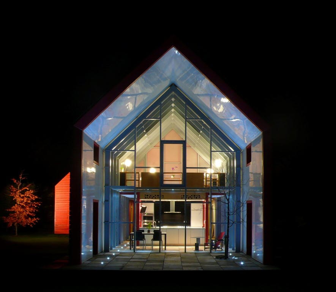
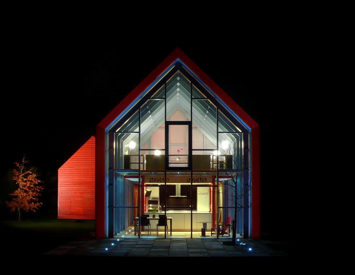
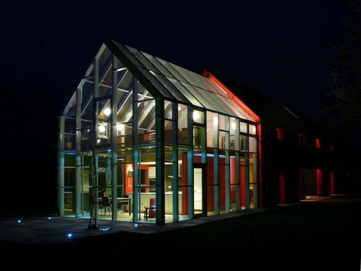
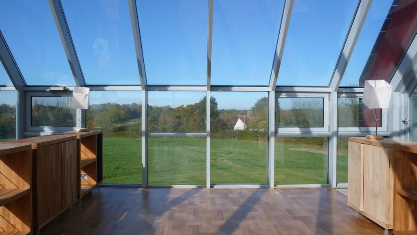
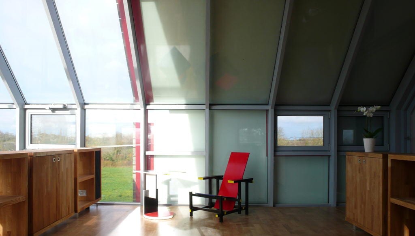
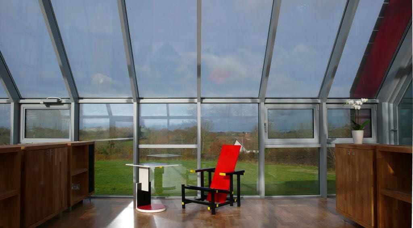

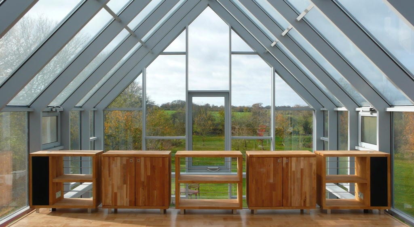
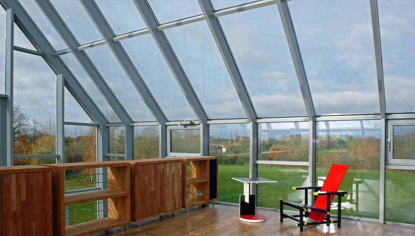
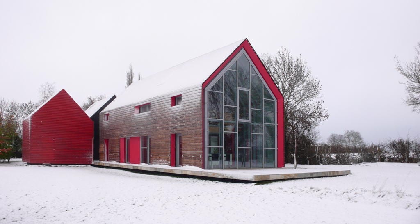
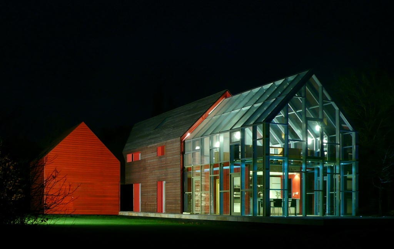
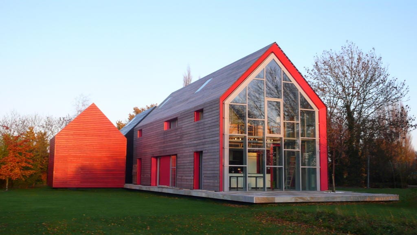
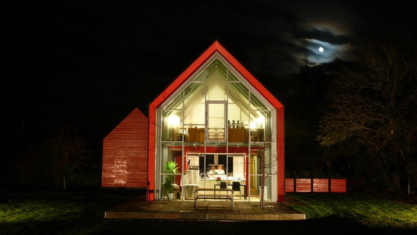
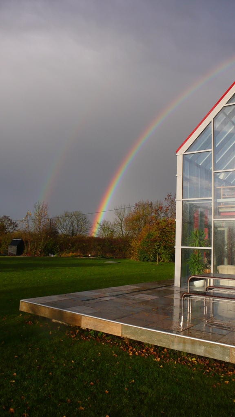
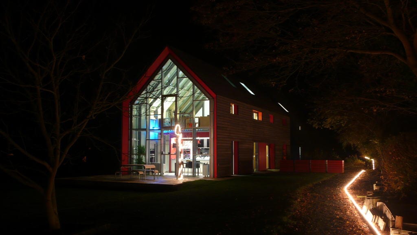
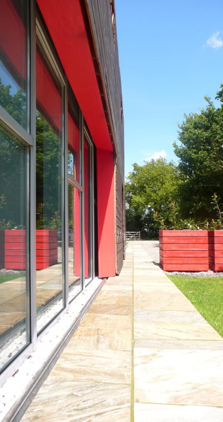
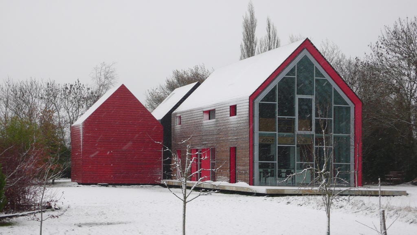
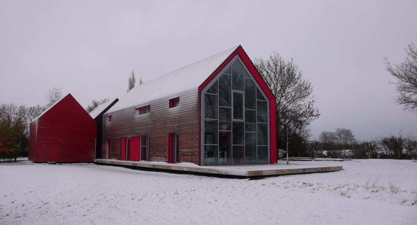
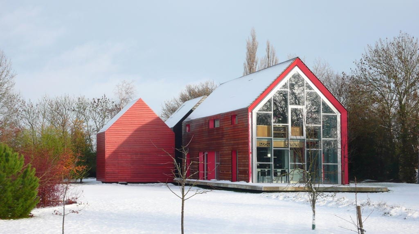
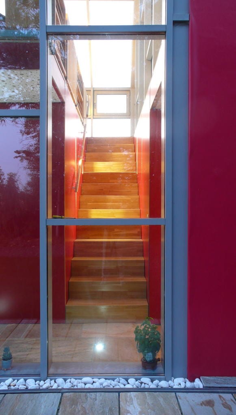
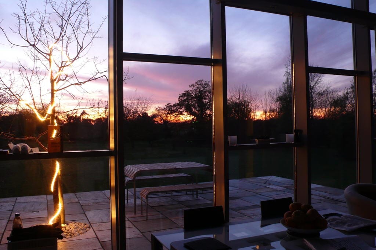
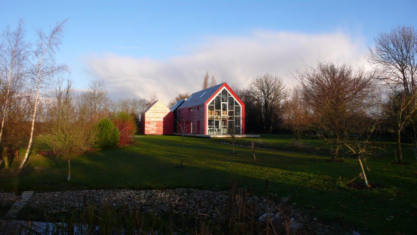
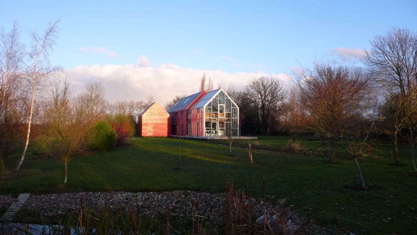
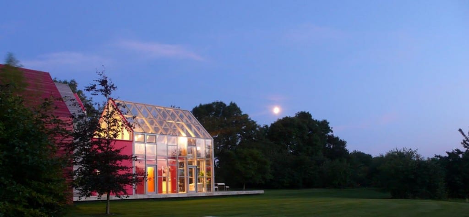
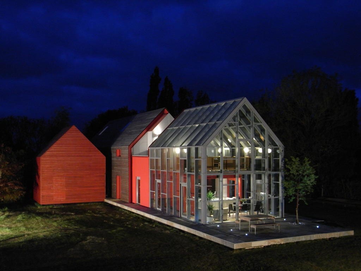
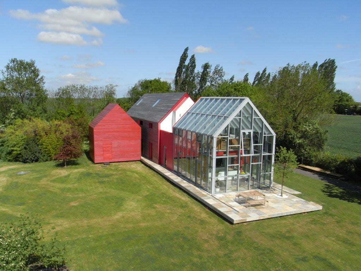
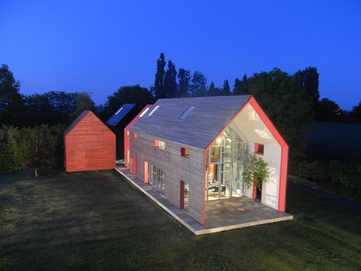
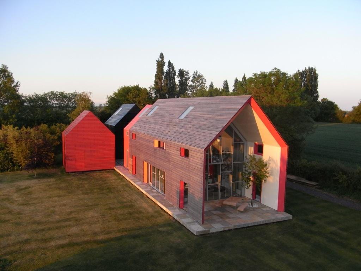
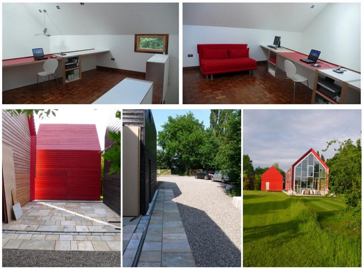

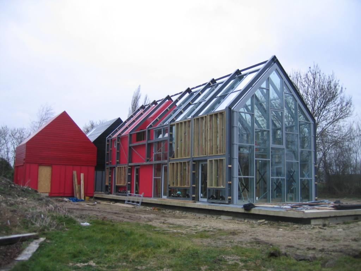
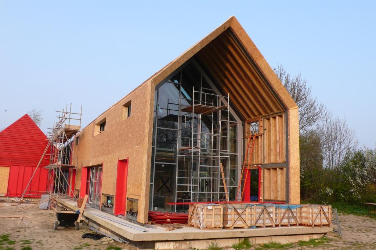
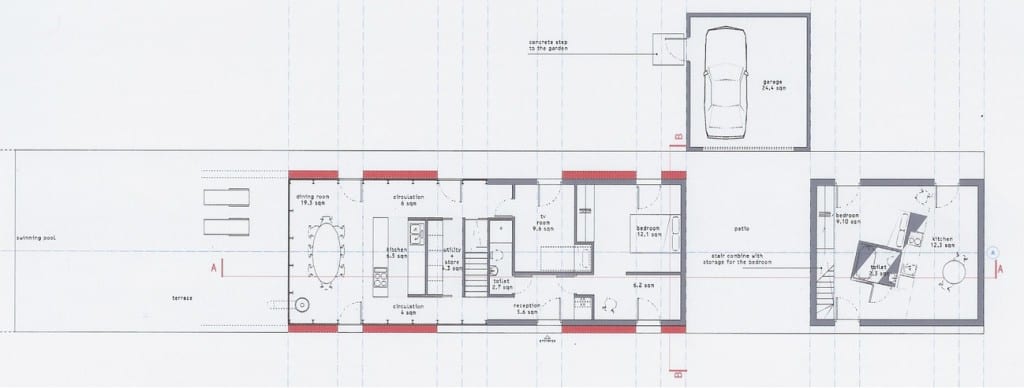
Sustainability Features of the Sliding House
The Sliding House isn’t just a design marvel—it’s also a thoughtful response to environmental challenges. Every material, system, and structural element contributes to long-term sustainability. Its ability to adapt to seasonal changes reduces the need for mechanical heating and cooling. This makes it more efficient and less reliant on energy-intensive systems than most traditional homes.
Passive Environmental Control
At the heart of the home’s sustainability is the mobile enclosure. In colder months, the sliding shell creates a thick, insulated layer over the house. It traps warmth during the day and reduces heat loss at night. In summer, it can be retracted to prevent overheating and allow for natural ventilation. Instead of depending on constant mechanical intervention, the house adjusts itself physically to regulate interior temperature. That reduces the energy load throughout the year.
Energy Efficiency Through Materials
The structure is framed in sustainably sourced timber and sits on a concrete raft foundation for stability. The cladding is made from natural larch, which is not only durable and low-maintenance but also a renewable resource. Larch weathers well and doesn’t require chemical treatments. The glass portions of the home are double-glazed to enhance thermal performance, cutting down on both heat gain and loss depending on the season.
Daylight and Solar Gain
Large glass surfaces and open spaces are strategically placed to maximize natural light. This reduces the need for artificial lighting during the day. When the enclosure is pulled back, the interior benefits from passive solar heating. Sunlight penetrates deep into the living areas, warming them naturally and improving comfort without added energy use.
Reduced Mechanical Dependence
Because of its intelligent design, the Sliding House requires less from its heating, ventilation, and cooling systems. The structure moves to do what machines usually handle—shielding the home from sun, wind, and cold when needed. That puts less demand on electric systems and lowers the home’s long-term environmental footprint.
Low-Impact Construction Choices
The use of engineered timber and modular construction techniques helped reduce material waste during the build. Timber components were digitally fabricated for precision, which meant fewer errors on site and more efficient use of resources. Local planning constraints also guided the design to sit lightly within its rural context, preserving the natural landscape and minimizing disturbance to the surrounding area.
Living with a Smaller Footprint
This isn’t just a sustainable building on paper—it’s a structure that encourages sustainable living. By offering seasonal flexibility, the house lets its occupants align their lifestyle more closely with natural rhythms. That’s sustainability not just as a feature, but as a daily habit.
The Sliding House proves that high design and environmental responsibility don’t need to be at odds. In fact, they can enhance each other.
Conclusion
The Sliding House redefines what it means to live with architecture that responds to nature. Its moving enclosure offers comfort, sustainability, and visual drama. This home isn’t just innovative—it’s a living structure designed for real life, all year round.
Another home with lots of sliding parts is The Safe House…





