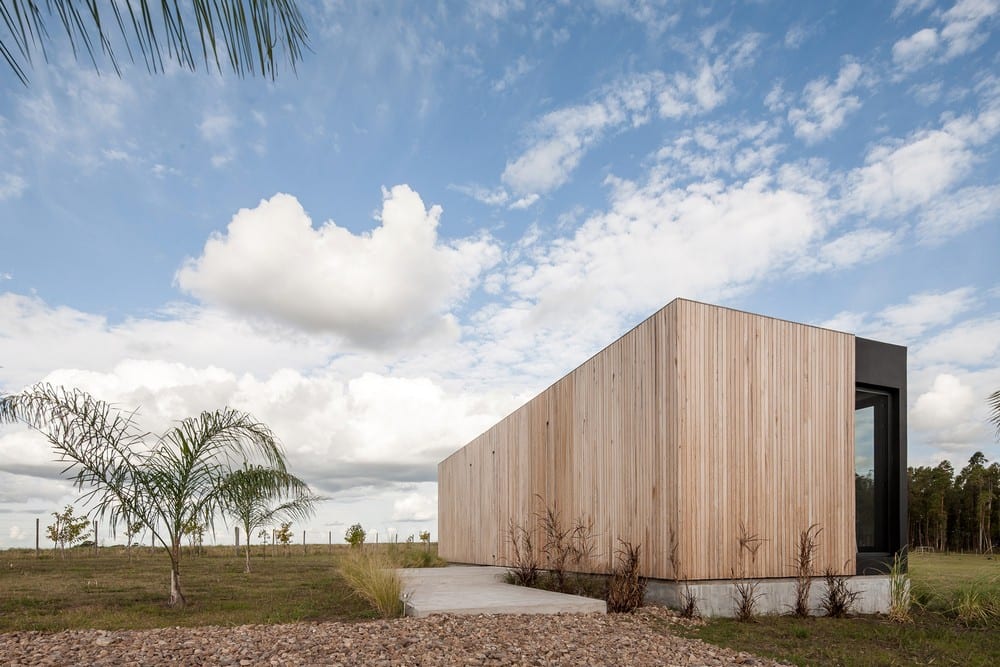REPII House

Canelones, Uruguay – VivoTripodi Built Area: 96.0 m2Year Built: 2018Photographs: Marcos Guiponi The REPII House is actually a modular housing project that’s considered as a stand-alone unit. It can be used as a guest house, a studio, an office space, or for any other purpose. It’s an “additional” unit to an already existing space without the need […]
