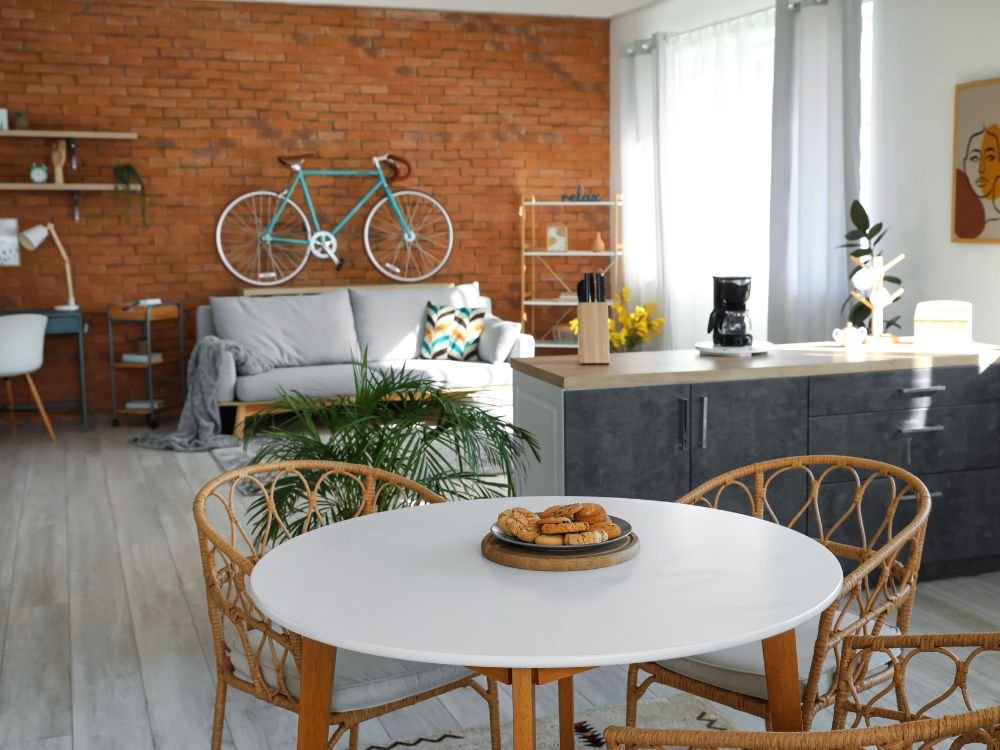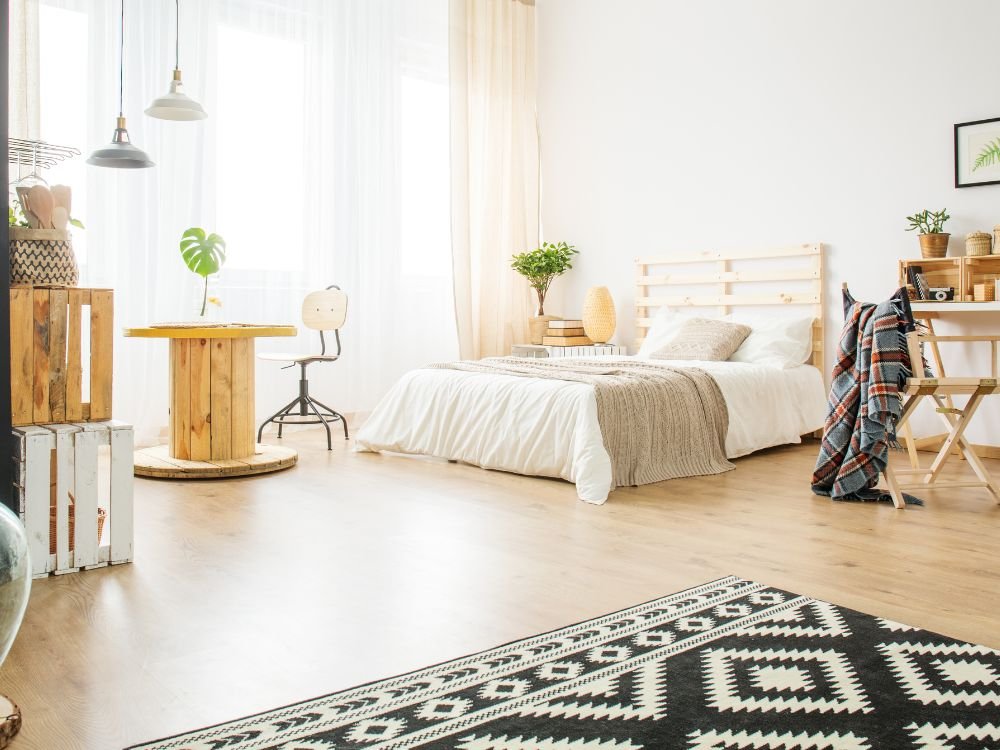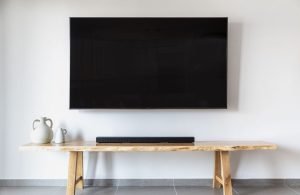Last Updated on October 21, 2025 by teamobn
Designing a studio apartment layout can feel challenging in a compact space. Open plan designs offer a sense of airiness and flow. Open-plan studios feel airy and flexible, but they work best when zones are defined with intention.
If you’re weighing how to place furniture, lighting, and storage without adding walls, see these functional layout tips for open-plan living to get the core principles right before you commit.
Partitioned layouts create privacy and define distinct zones. Your lifestyle and daily habits will shape which design works best. We compare open plan and partitioned layouts to help you make an informed choice.
Contents
Understanding Open Plan Layouts
An open plan studio apartment layout removes barriers to make a studio feel spacious. They support a fluid living area but require smart styling to avoid clutter and enhance daily comfort and aesthetic appeal.
Features of Open Plan Designs
Open plan studio layouts emphasize an uninterrupted floor plan that blends sleeping, cooking, and living zones into a unified space. They focus on minimal partitioning to let natural light travel freely and create cohesive flow. This style often involves strategic furniture placement and multifunctional pieces to define areas without erecting walls, reflecting modern urban living trends.
- Seamless integration of kitchen, living, and sleeping areas without erecting walls or barriers
- Unobstructed sightlines that enlarge perceived space and encourage visual continuity across zones
- Flexible zones defined by strategic furniture placement rather than permanent structures
- Abundant natural light entry through fewer interior barriers to brighten every area
Advantages for Space Perception
Open plan studio apartment layouts excel at making small spaces feel larger by removing solid barriers and fostering a continuous visual plane. By minimizing walls, rooms merge into each other, enhancing depth perception and visual flow. Designers often use consistent flooring and color schemes throughout to unify the area and trick the eye into perceiving an expansive environment.
- Continuous sightlines extend depth perception across the studio floor plan for a more open feel
- Matching flooring enhances visual unity and unifies separate functional areas in a single sweep
- Light reflection off open surfaces brightens corners and increases perceived volume throughout the room
- Strategic accent walls guide the eye across areas and reinforce directional flow within open spaces
Potential Drawbacks
Although an open plan studio apartment layout feels spacious, it can present challenges in privacy, noise control, and temperature regulation. With no solid partitions to absorb sound, activities overlap visually and audibly, making it difficult to isolate cooking smells, TV noise, or work zones. Effective heating and cooling also require careful planning to avoid uneven temperatures in distinct areas.
- Lack of walls can reduce personal privacy and expose activities to view across the studio
- Sound travels freely, raising noise concerns and making calls or work difficult in communal layouts
- Odors from cooking or pets can spread quickly without barriers to contain smells effectively
- Heating and AC zones may become unbalanced without walls to separate temperature zones properly
Exploring Partitioned Layouts
Partitioned layouts carve out zones within a studio to boost privacy and organization. They rely on clever dividers and strategic planning to maintain openness while defining functional areas and comfort.
Types of Room Dividers
Partitioned studio layouts depend on room dividers to create separate zones without full walls. These can range from movable screens to built-in shelving, each offering different levels of light filtration and privacy. Selection depends on budget, style, and functionality, with options that allow airflow while carving out sleeping, dining, and work areas in a cohesive manner.
- Sliding doors maximize floor space while providing effective sound dampening for privacy
- Frosted glass partitions allow light transmission but obscure detailed views to maintain some discretion
- Tall shelving units or bookcases serve as dual-purpose storage and zone dividers without permanent alterations
- Folding screens offer flexibility for easy reconfiguration and storage when full separation is not needed
Benefits of Defined Zones
Creating defined zones in a studio improves functionality by assigning clear areas for cooking, sleeping, and working. Partitioned layouts enhance organization and allow tailored decor choices per zone. This separation helps manage daily routines efficiently, reduces visual clutter, and fosters a sense of order that can boost productivity and relaxation within compact spaces.
- Distinct sleeping area separates rest from daily activities, significantly improving sleep quality
- Dedicated workspace boosts focus and maintains a clear distinction between work and leisure
- Kitchen nook containment reduces cooking mess from spreading into living and sleeping areas
- Customized lighting options per zone enhance mood and functionality for different activities throughout the day
Possible Limitations
A partitioned studio apartment layout can reduce the open feel of a studio and may require additional maintenance for dividers. Heavy partitions risk blocking light and airflow, making areas feel cramped. Overly ornate or bulky dividers can overwhelm small rooms. Balancing separation with visual continuity demands careful material and scale choices to avoid a boxy appearance.
- Fixed walls require considerable installation effort, cost, and may be prohibited in rental agreements
- Solid dividers can block natural light and create darker zones requiring additional fixtures
- Frequent rearrangements may be needed to discover optimal divider placement as needs change
- Some renters face restrictions on permanent partitions due to lease terms or building regulations
- DIY dividers may lack durability as renters cannot install permanent structures for stability

Space Planning and Layout Strategies
Space planning ensures each square foot serves a purpose in a studio apartment layout. Smart layout strategies balance function and flow while keeping your space inviting and clutter-free.
Optimizing Furniture Placement
Well positioned furniture can define zones without walls. Start by mapping major functions. Place the bed against a wall to anchor the sleep area. Use rugs or low shelving to mark seating zones. Position sofas so they face natural light to brighten the space.
Allow for clear walkways that avoid obstacles near entry points. Floating furniture can create a feel of openness. Use multifunctional pieces to maximize function without clutter. This approach crafts a balanced flow.
Lighting and Ambiance
Looking to elevate the look once your zones are set? For cohesive colors, textures, and sightlines that won’t break up the flow, check out these tips on decorating your open-concept space to pull everything together.
Smart lighting choices can transform mood and usability in a studio. Combine task, ambient, and accent lighting for a layered effect. Install track lights or adjustable spotlights to highlight artwork and work zones. Use floor lamps near seating areas to create warm pockets of light.
Add under-shelf LED strips in the kitchen or desk to improve visibility. Consider dimmers to adapt brightness levels for different times of day. Natural light remains vital. Keep windows clear and use sheer curtains to preserve privacy while letting light in.
Storage Solutions
Clever storage integrates function without overwhelming a studio apartment layout. Look for vertical options such as tall cabinets or wall-mounted shelves to free up floor space. Choose furniture with built-in storage drawers or compartments like ottomans and benches.
Group items by frequency of use and place daily essentials within reach. Use baskets or decorative boxes to corral smaller belongings and maintain a tidy look. Adjustable closet organizers can adapt to changing needs. Keep seldom-used possessions in under-bed containers or vacuum bags. Regularly declutter to preserve a sense of order and spaciousness.
Choosing Your Ideal Layout
Selecting the right studio apartment layout hinges on your daily routines and personal needs. Assessing factors like privacy, budget, and long-term flexibility ensures your space stays both practical and stylish.
Matching Layout to Lifestyle
Your layout must align with how you live each day. Start by listing your primary activities such as working, relaxing, or entertaining. If you host guests often, leave open flow for easy movement. Frequent cooks should place the kitchen at the heart of the design.
Busy professionals may carve out a dedicated workspace for focus. Night owls might position the bed far from shared zones to limit disruption. These tailored choices elevate comfort and productivity in your studio environment.
Budget and Practical Considerations
Cost often dictates layout decisions as much as style. Open plan designs can save on construction costs but may require investment in multifunctional furniture. Partitioning adds expenses for dividers or materials. Prioritize high-impact changes like flooring or lighting.
Factor in rental restrictions if you live in a leased space. Consider DIY solutions to lower labor costs. Measure and plan precisely to avoid costly mistakes. Allocate funds for quality pieces that will endure daily use and maintain aesthetic appeal over time.
Flexibility for Changes
Studio needs to evolve, so flexibility matters. Choose modular furniture that adapts to new layouts and storage systems that can be reconfigured. Use room dividers on wheels or folding screens for quick reorganization. Avoid built-in fixtures that lock you into one plan.
Opt for neutral color palettes and rugs that can be swapped easily. Plan floating elements like wall shelves or hanging rods that can move with you. This forward-thinking approach keeps your studio fresh and functional as your needs change.
Real-World Examples
Real urban homes bring studio apartment layout theories to life and illustrate practical solutions. These case studies reveal how open plan and partitioned approaches can transform compact studios into functional, stylish homes.
Open Plan Case Study
In a 500-square-foot loft in downtown Chicago, the designer embraced an open plan to maximize daylight and flow. A neutral color palette and continuous oak flooring tie the living, dining, and sleeping areas together. A low-profile platform bed sits against the back wall, while a slim kitchen island doubles as a dining table and workspace.
Track lighting and sheer curtains maintain brightness without disrupting sightlines. Minimalist furnishings and hidden storage keep clutter at bay, proving that openness needn’t sacrifice coziness.
Partitioned Layout Inspiration
A 350-square-foot studio in Tokyo uses sliding shoji screens and frosted glass panels to carve out a private sleeping nook. Built-in shelving runs perpendicular to the main wall, creating a book-lined divider that also stores decor and essentials.
The kitchen zone occupies one corner behind a half-wall, while a compact dining set sits adjacent to the living area. Soft rugs and accent lighting define each zone without overwhelming the space. This balanced approach delivers privacy and functionality within tight quarters.
Conclusion
Choosing the right studio apartment layout can elevate your home. Open plan designs keep spaces airy and flexible. Partitioned layouts add privacy and clear functional zones. Real-world examples show how both approaches work in tight quarters. Use these insights to pick a plan that fits your lifestyle and budget.
We have more ways to improve your apartment. Check out our guide on apartment decorating mistakes to avoid them and create a comfortable space!






