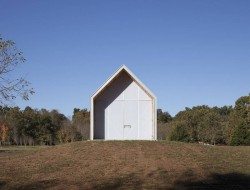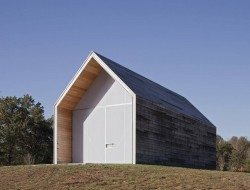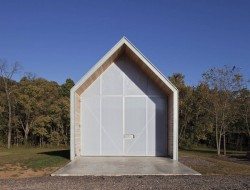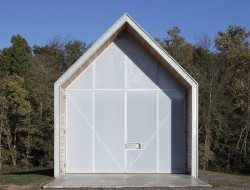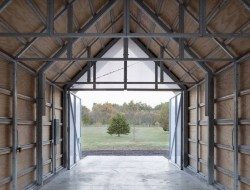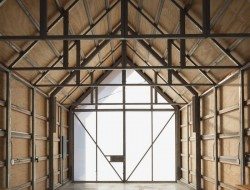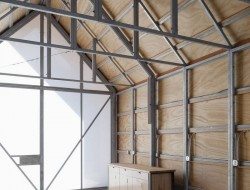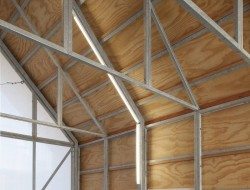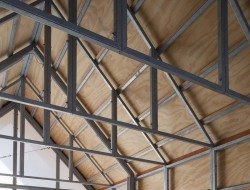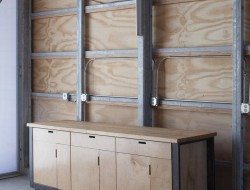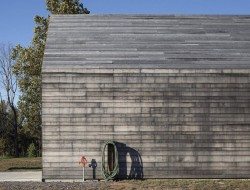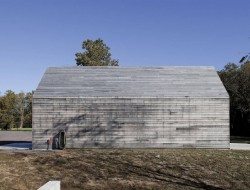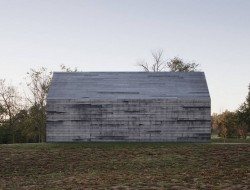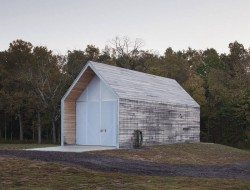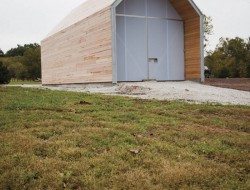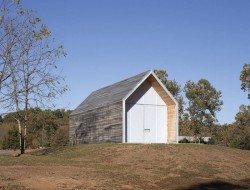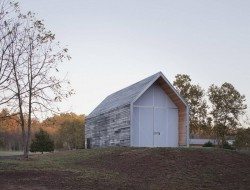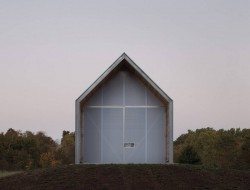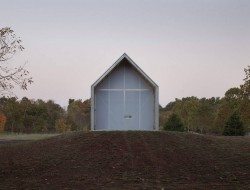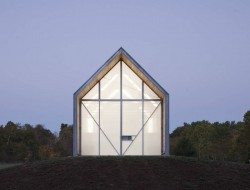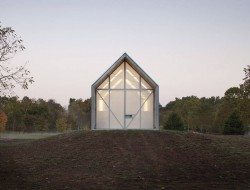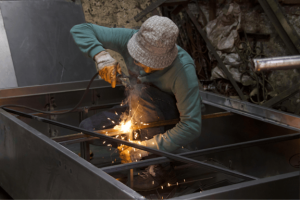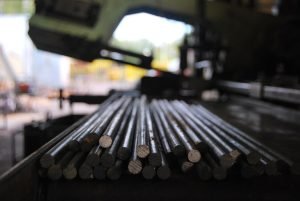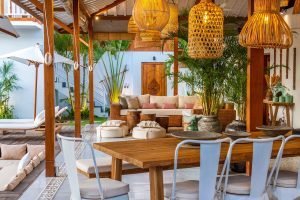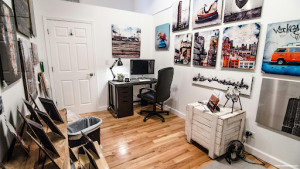Last Updated on February 7, 2018 by teamobn
Missouri, USA – Hufft Projects
Built area: 46 m2 (500 sq.ft.)
Year built: 2010
Photography: Mike Sinclair
I don’t think I’ve ever met anyone who doesn’t have a soft spot for sheds. The very word evokes a hundred images… a tool shed, a hobby room, a potting shed, an office, a bar, a playroom, a place to restore a classic car! We don’t know what this particular “The Shed” will be used for but at 58 m2 (640 sq. ft.) it offers plenty of scope.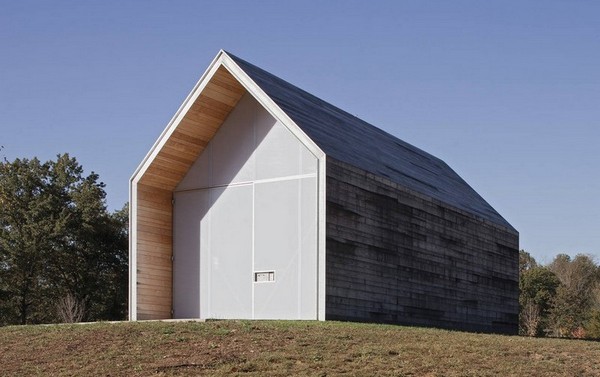
“The construction method is an exercise in celebrating the logic and clarity of prefabrication. Conceived as a kit of parts, the elegant building’s steel frame combines modular wall components, roof trusses, and battens, all of which were assembled on site and clad with a rain-screen of White Oak taken from the property. This rain-screen wraps the walls, roof, and soffit and is expressed as a singular element. A galvanized metal fascia speaks to the structure beneath the skin. Polygal end walls with large operable doors complete the tripartite material composition.”
Translation: You can’t beat pre-fabricated components for speed of erection and economy.
Click on any image to start lightbox display. Use your Esc key to close the lightbox. You can also view the images as a slideshow if you prefer 😎

