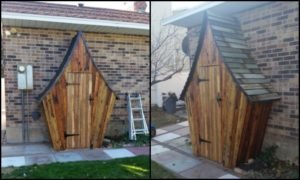Last Updated on October 17, 2025 by teamobn
Build it once, build it right. Building your own chicken coop puts you in control of every cut, screw, and square foot — and when you pair that with a complete guide to raising healthy chickens, you’re setting your flock up for comfort, safety, and serious egg output from day one.
Building your own chicken coop can save money and give you control over design. This plan for a 20×9 coop and run is easy to follow. You’re guided through each step with clear 3D blueprints and shopping lists. You’ll create a sturdy home that shelters up to 12 hens in comfort.
This walk-in design is a weekend warrior’s dream: clear blueprints, smart airflow, easy-clean access, and rock-solid predator protection. Grab your tape, charge the driver, and let’s craft a coop that works as hard as you do.
Contents
Walk-In Chicken Coop Specifications:

Abundant Living Space
The coop’s generous 180 square feet offers ample room for a flock of up to twelve birds. Plenty of floor area means feeders, waterers, and dust bath zones never overlap.
Chickens scratch, forage, and perch without crowding. Overcrowding stress decreases when each bird has its own personal territory. This freedom helps lower aggression and prevents injuries.
Daily health checks become easier when you can see every corner. An open layout keeps your flock calm and productive.
If you’d rather keep the turf fresh and the flock on the move, consider a mobile chicken coop for rotating fresh ground. It pairs beautifully with a roomy walk-in setup by letting you shift grazing zones, spread manure evenly, and cut down on mud and parasites.
Short on birds or backyard real estate? An A-frame chicken coop for smaller flocks keeps the footprint lean and the build simple — steep roof, easy ventilation, and fast weekend assembly with basic lumber and hardware cloth. It’s a tight, tidy alternative when you don’t need a full walk-in scale.
Convenient Protruding Nesting Box
The coop’s external nesting box juts out from the main structure with multiple compartments designed to match your flock’s size. Each compartment offers a private, calm retreat where hens can lay without disturbance or competition.
The placement keeps bedding clean by separating nesting and living areas. You collect fresh eggs from the outside in seconds, eliminating the need to enter the coop. This design reduces egg breakage, prevents accidental soiling, and simplifies daily maintenance so you can focus on your flock’s comfort.

Dual Walk-In Doors
Two six-foot tall doors let you step into the coop with ease. One door opens into the main housing area. It gives you direct access to feeders, perches, and nesting boxes. The second door leads to the spacious run.
You can inspect fencing and scatter treats without squeezing through a small opening. These wide entrances ease chores and reduce back strain.
Secure latches hold doors firmly closed. Predators can’t slip in at night or day. Wide openings assist painting and repair tasks. You never miss a corner during cleaning.
Need extra room on busy days or during pasture breaks? Add a collapsible chicken run for additional outdoor space. It pops up fast alongside your walk-in doors, giving you flexible overflow area for foraging, quarantining, or broody time — then folds flat when you’re done. Rugged frames, hardware cloth, and ground stakes keep it secure without committing to a permanent footprint.
Built-In Supply Ramp
A sturdy ramp runs from the ground to the coop door. Non-slip planks and raised edges prevent falls. Chickens walk up easily to reach the interior. You can also roll feed bags or equipment up the gentle slope.
No heavy lifting needed when restocking. The ramp’s weather-resistant build stands up to rain and snow. It cuts down on mess by keeping bedding inside. Installation is quick and straightforward without extra tools.
The gentle grade also prevents joint strain on older birds. They can move without slipping.

Bright, Light-Filled Interior
Hens need about fourteen hours of light each day to lay reliably. Natural illumination keeps birds active and cuts down on artificial lighting costs.
The window sits high to prevent drafts while still opening for cross-ventilation. Moisture builds less inside when air circulates freely. Easy-to-use shutters let you adjust brightness by season.
A well-lit coop helps you spot issues while checking on your hens quickly. This design boosts egg output. It also supports bird health year-round.
Lean-To Roof for Weather Protection
A lean-to roof gives the coop a sleek profile. Its gentle slope drains rain and snow off the coop. The roof’s overhang shields walls from direct rainfall.
This design helps prevent water damage and rotting wood. Debris slides right off to prevent buildup. You spend less time maintaining the roof and more time with your flock. The angled construction also aids airflow under the eaves. It supports hot weather ventilation.
Build a better home for your chickens by downloading the free plans.
Want a sturdier, greener wall system under that weather-shedding lean-to? Try the cordwood chicken coop construction method. Short log “rounds” set in lime-based mortar create thick, naturally insulated walls with serious rustic charm.
Pair wide roof overhangs with proper ventilation and hardware cloth, and you’ll have a sustainable, predator-tough build that shrugs off rain while keeping the flock cozy year-round.
Related Design
Looking to turn your coop into a backyard centerpiece? Check out this fairytale chicken coop with charming design. With cottage-style trim, arched doors, and a storybook roofline — backed by solid ventilation and predator-proofing—it’s a builder-friendly way to get rock-solid function with serious curb appeal.
Try the Premium Plan
The premium plan includes: Complete step-by-step instructions, full materials and cutting list, tools list, fastening list, additional illustrations and blueprints, and technical support.







