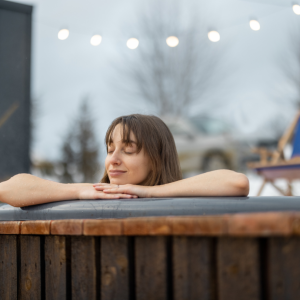Last Updated on October 30, 2025 by teamobn
Contents
Seabeck, United States – mw|works architecture+design
Project Year: 2015
Area: 105.9 m2
Photographers: Andrew Pogue
Little House is a compact and modern cabin located inside a Washington forest. The architects wanted something efficient, easy, and uncomplicated. The result is this small structure clad in blackened cement and black cedar.
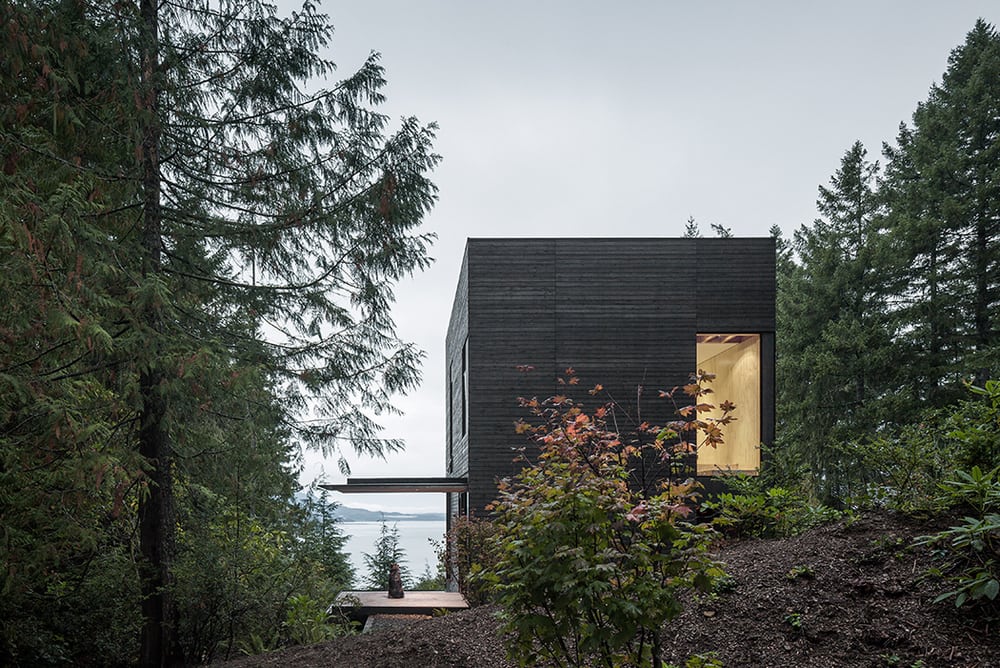
The two-story cabin has light and soft interiors that exude warmth. Floor-to-ceiling windows provide unrestricted views of the surrounding landscape. One can fully immerse in the breath-taking scenery of tall trees and glistening waters.
The kitchen, living room, and dining area are all found at the ground floor. It also opens up to a patio and a covered porch. A flight of stairs lead up to the bathroom and two bedrooms.
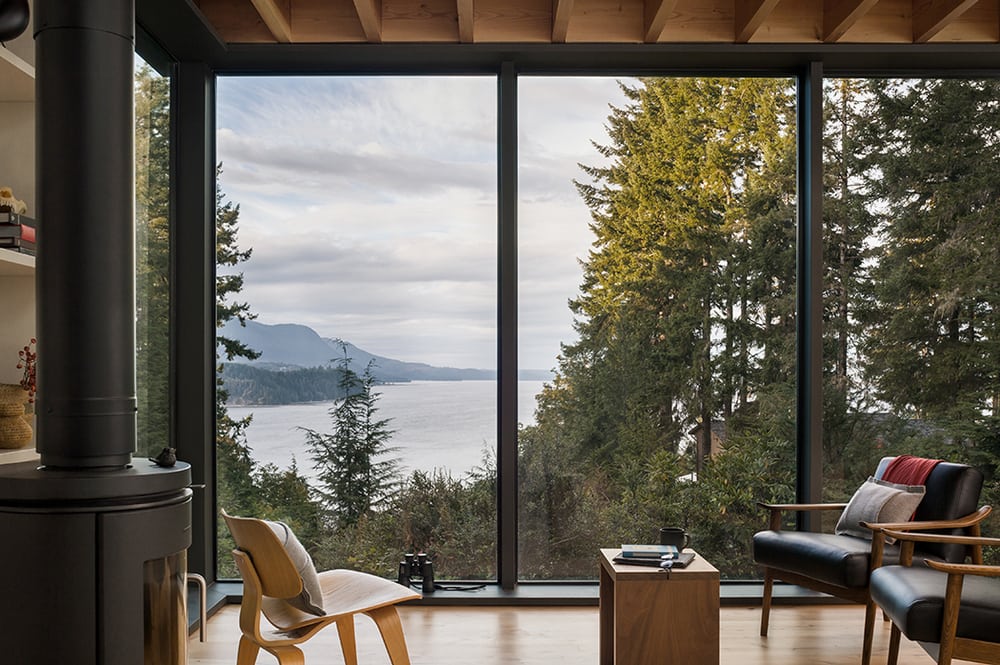
The Little House was built with the thought of making it feel bigger than it really is. It shows that despite its small size, it still has something big to offer.
Notes from the Architect:
The Little House is nestled into a lush second growth forest on a north facing bluff overlooking Hood Canal. Built over an existing foundation, the new building is just over 20 ft square. Early design discussions focused on creating a compact, modern structure that was both simple and efficient.
Visitors approach the site from the south, a thin canopy marks the entry and frames views of the Canal below. Taut oxidized black cedar and blackened cement infill panels clad the exterior while lightly painted panels and soft pine plywood warm and brighten the interior. The resulting project hopes to capture the essence of the modern cabin – small in size but much larger than its boundaries.
Click on any image to start lightbox display. Use your Esc key to close the lightbox. You can also view the images as a slideshow if you prefer ![]()
Exterior Views:
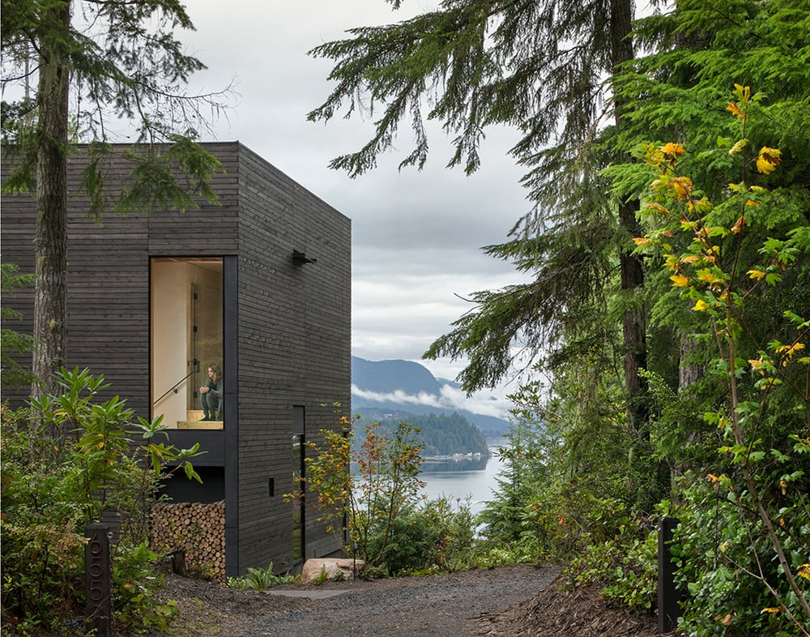
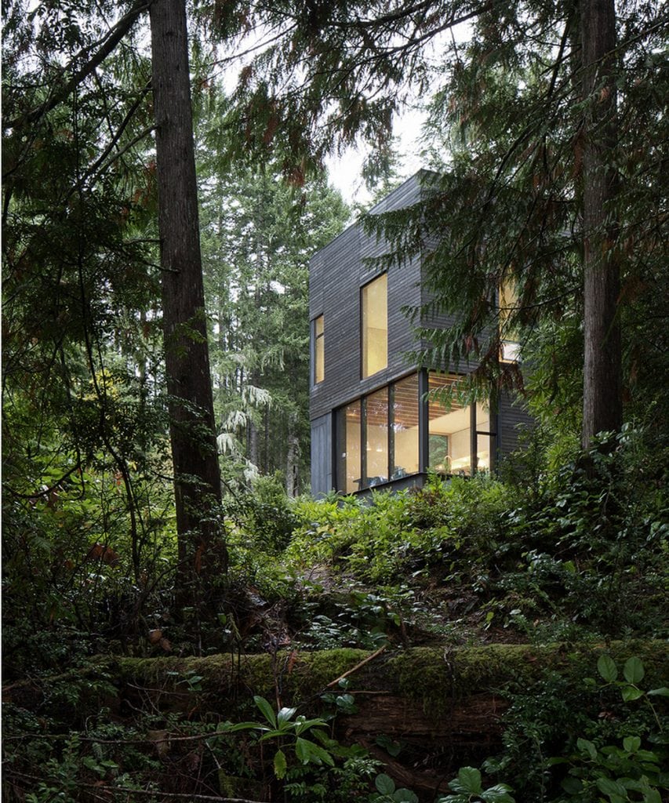

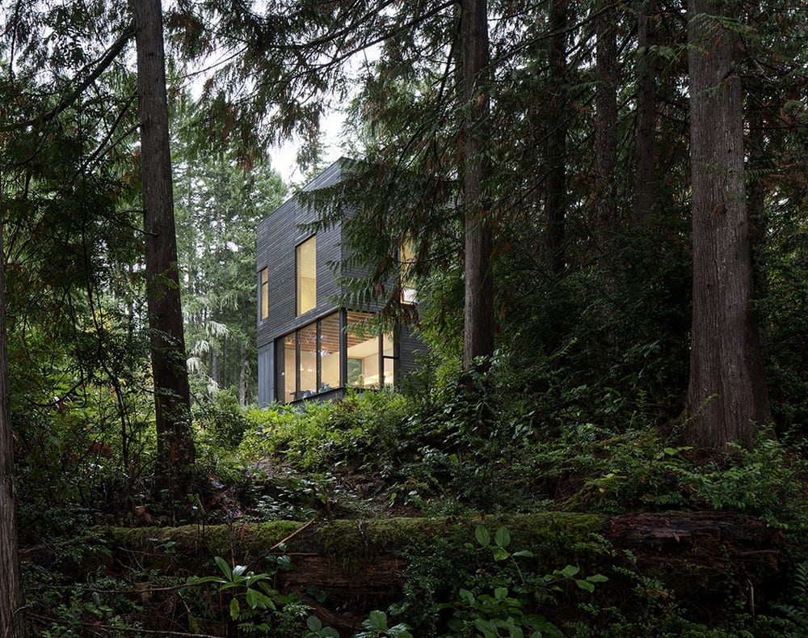
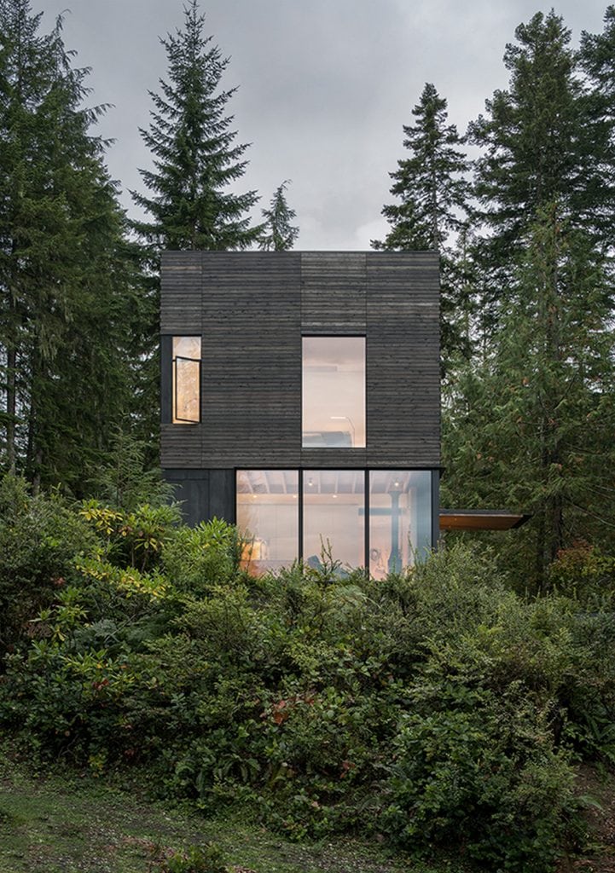

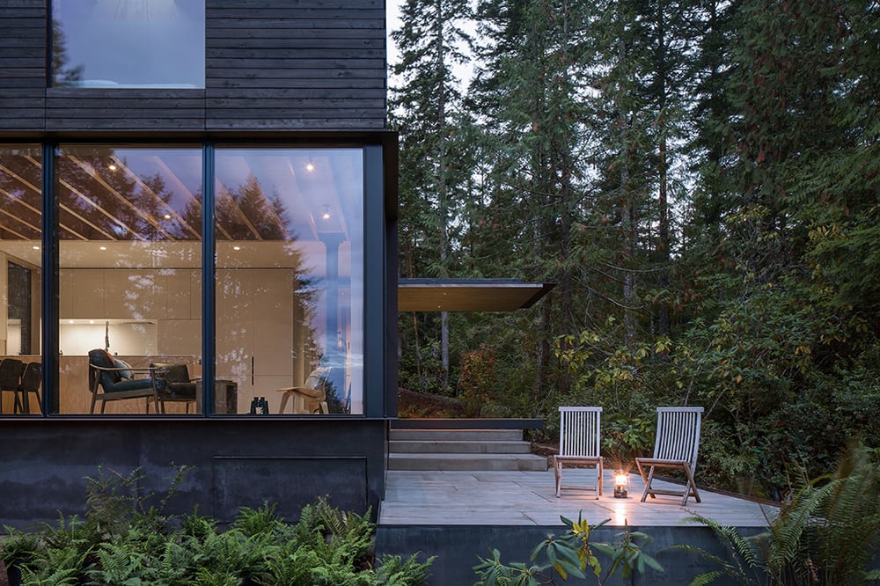
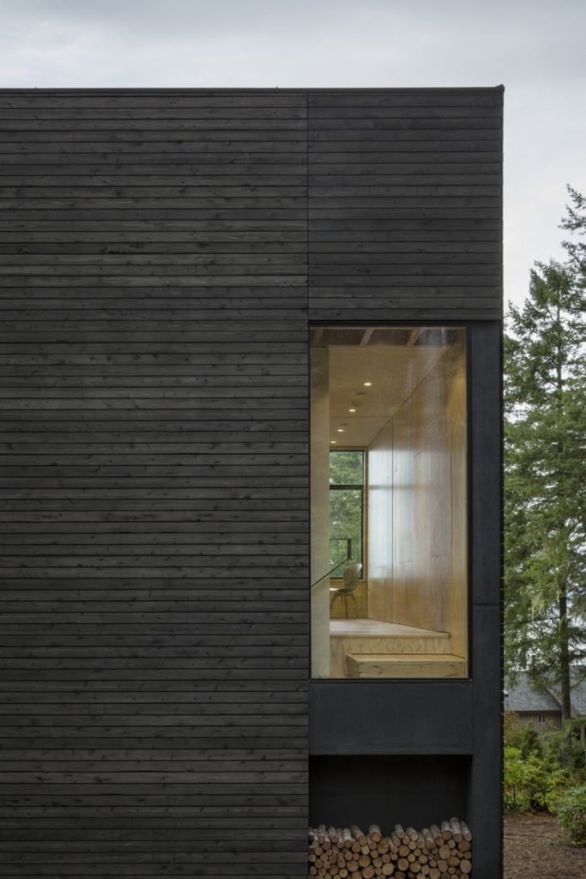
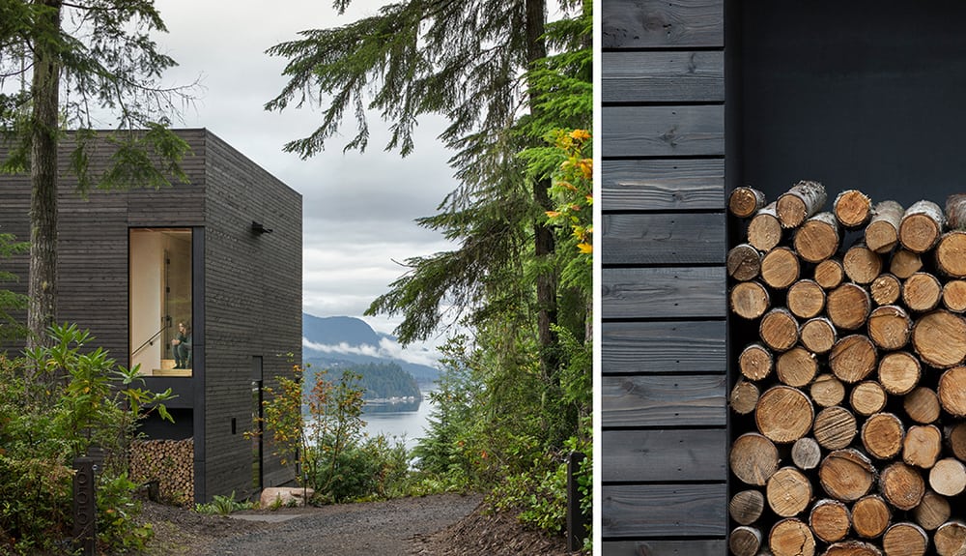
Interior Views:


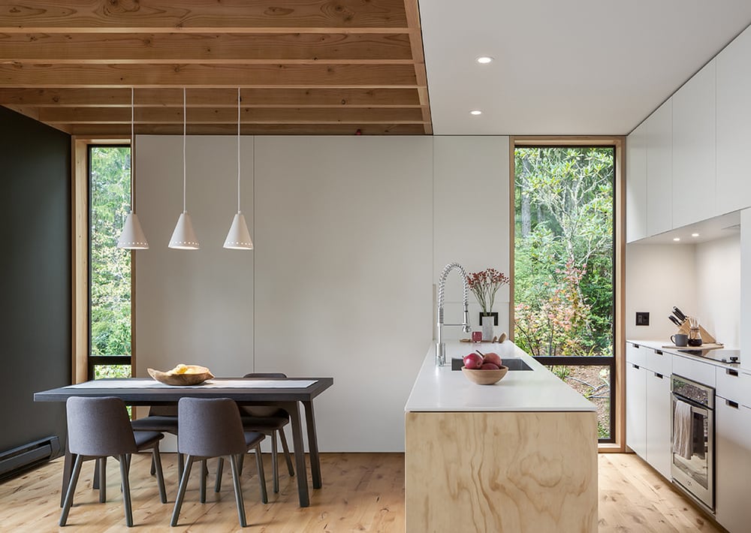
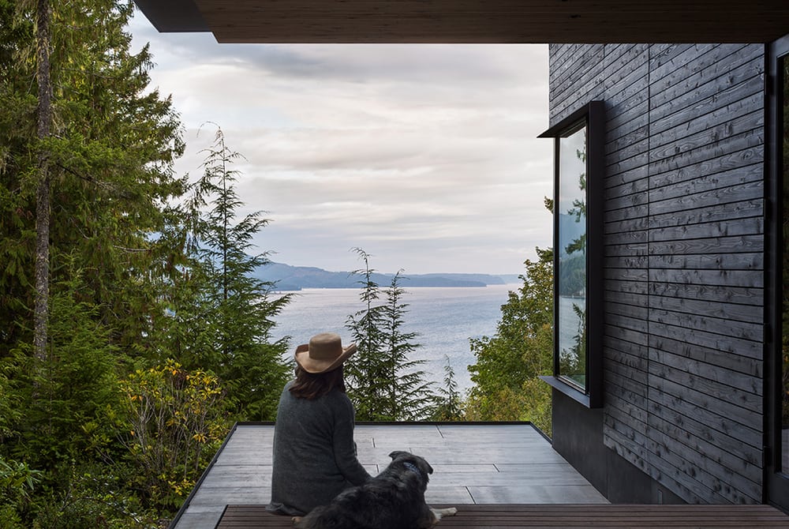
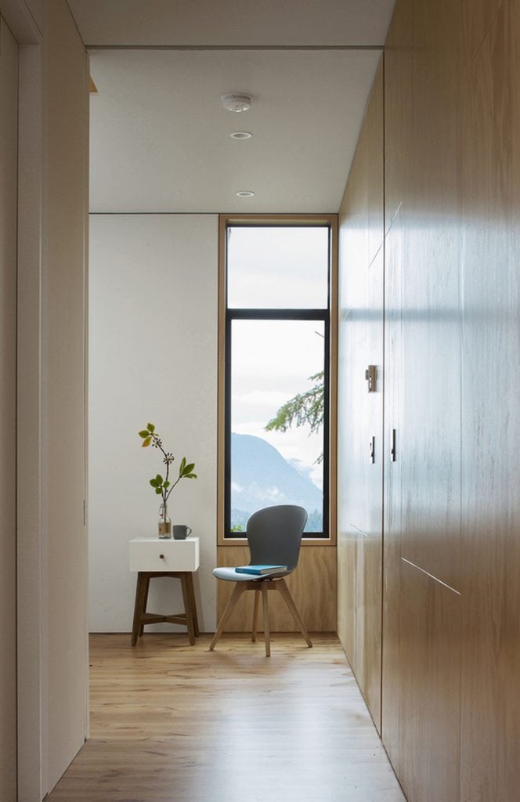
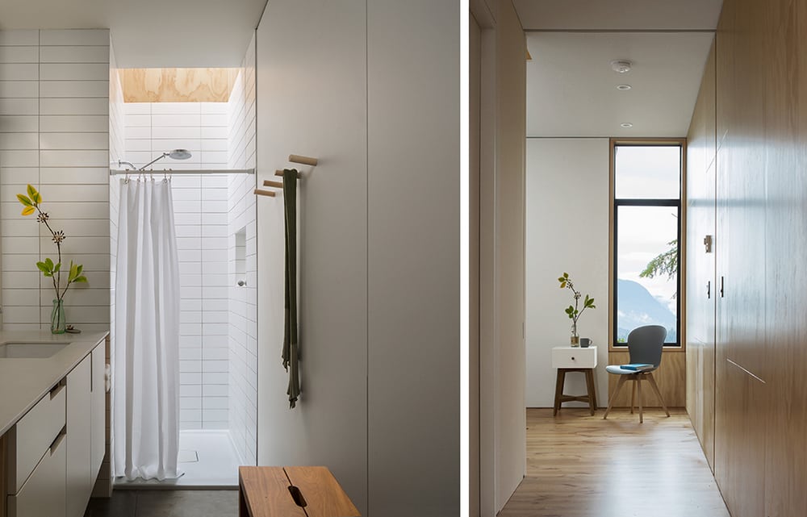
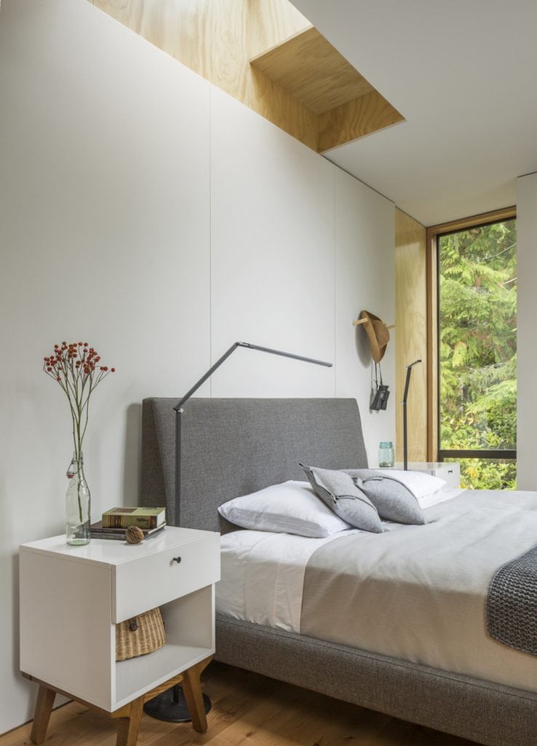


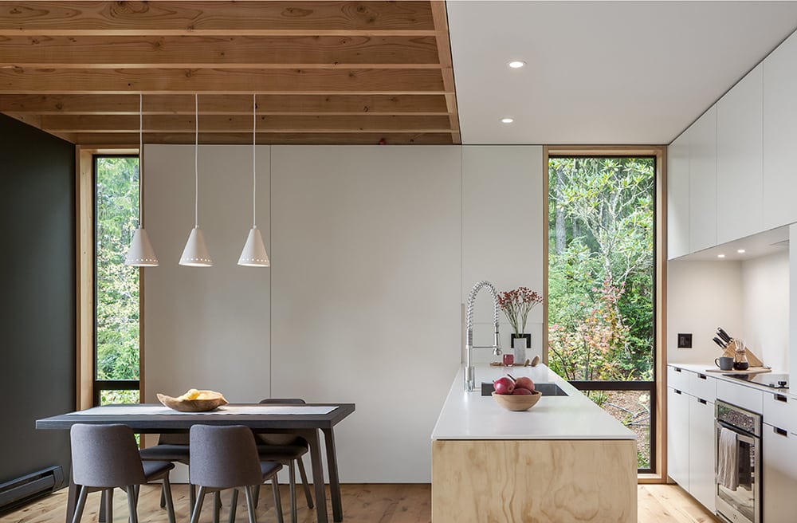

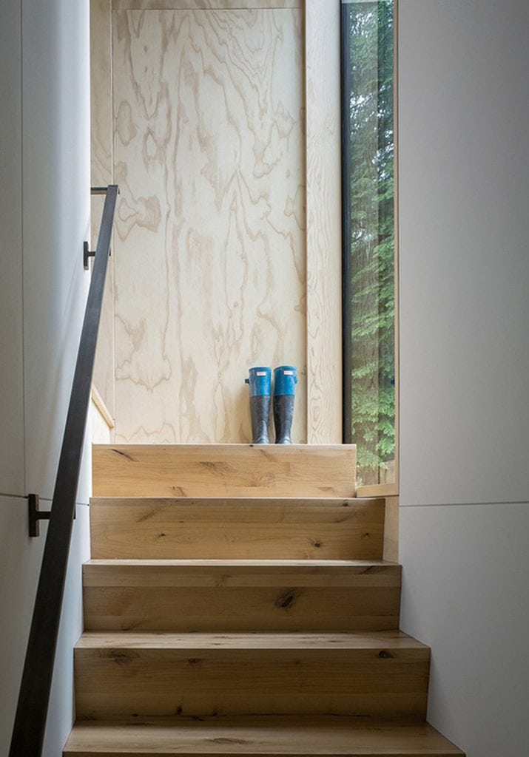
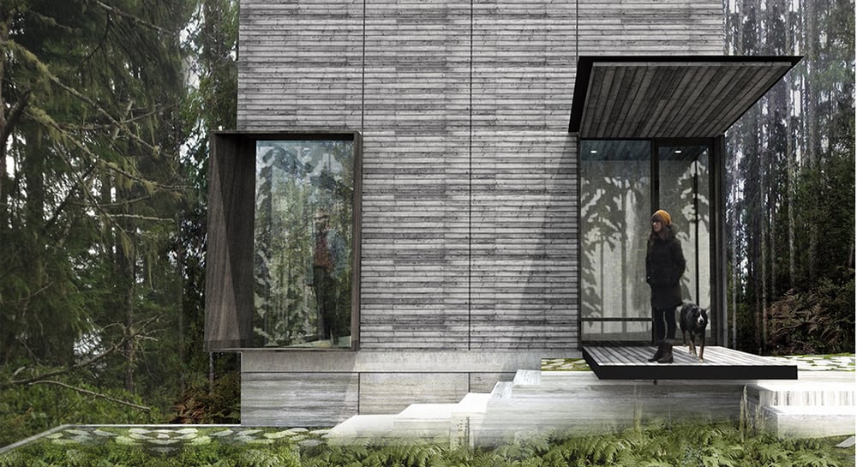
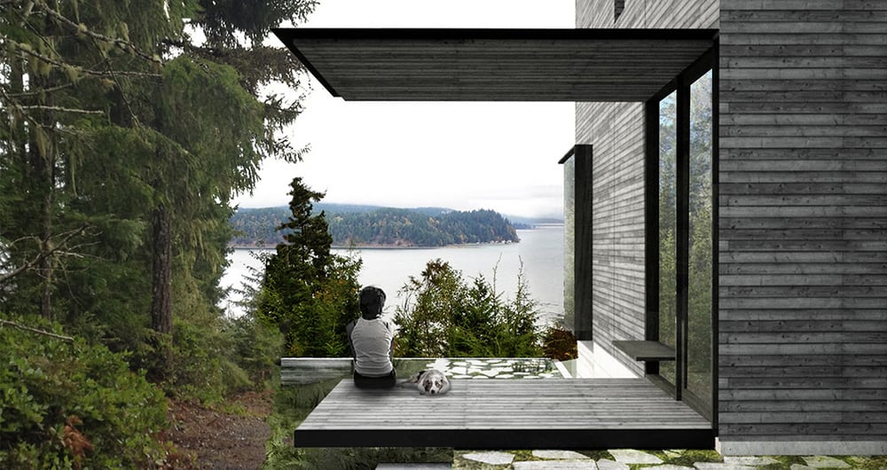
Drawing Views:
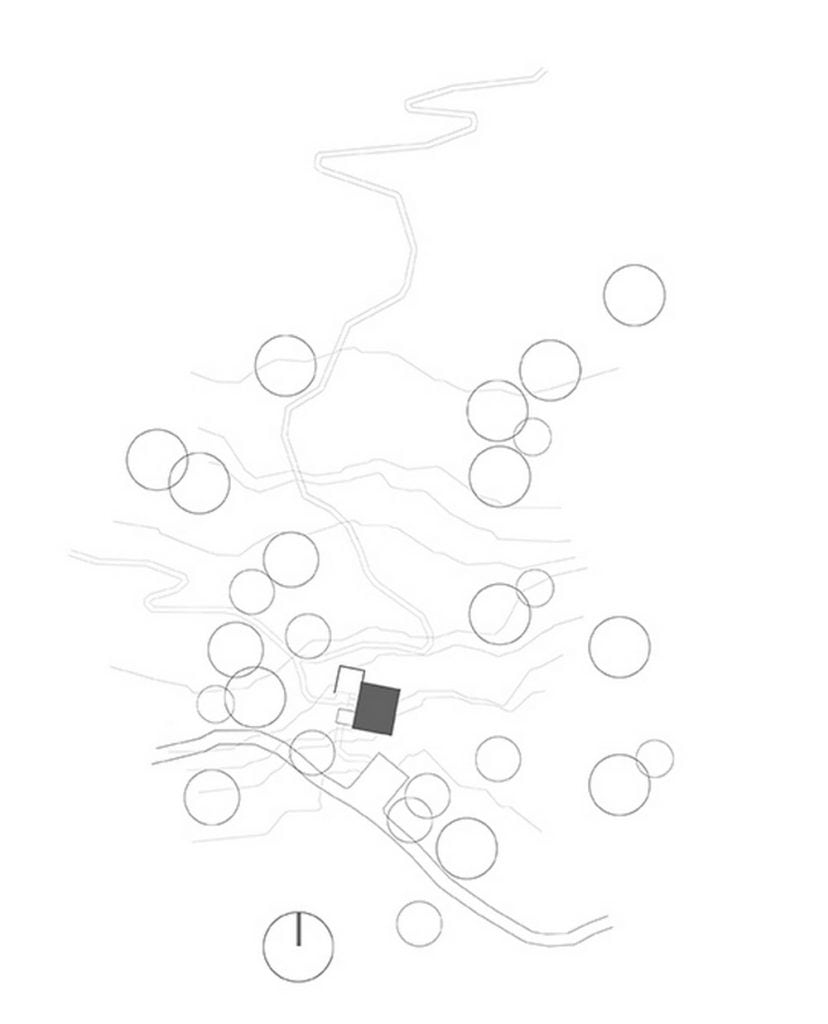



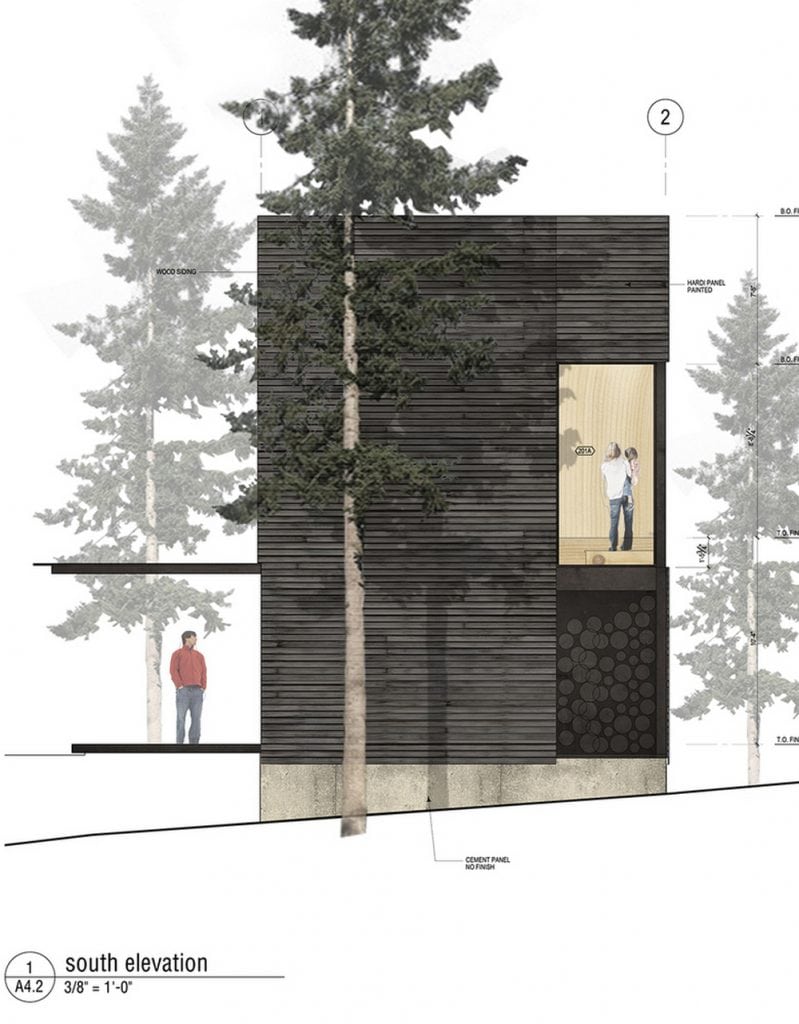
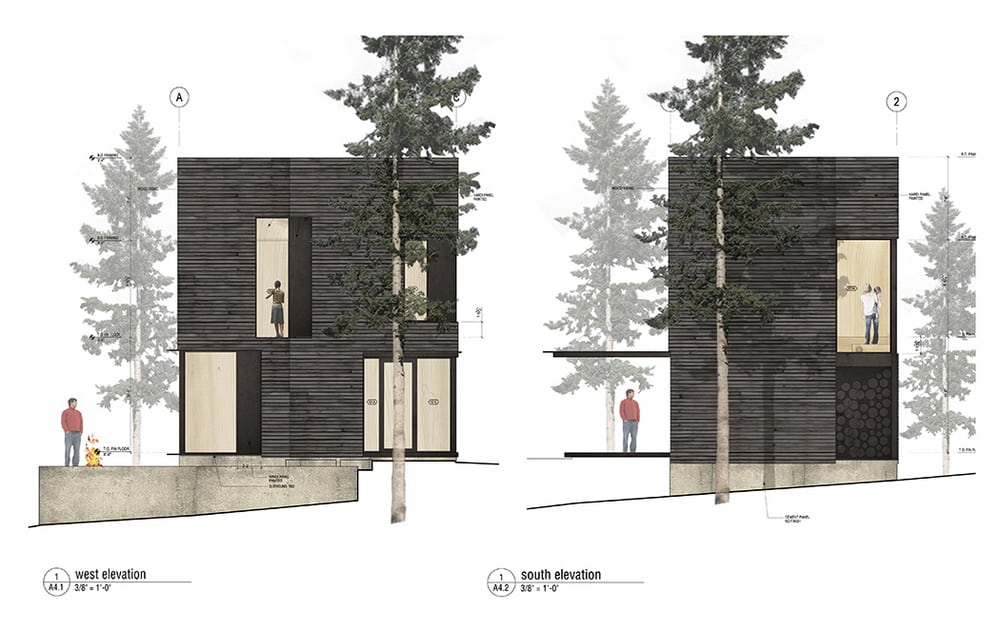
You should definitely see ED Cabin. These two structures are so alike it’s almost like déjà vu.





