Get the week's most popular posts delivered to your inbox.
Our weekly update is free yet priceless and you're less than a minute away from getting the current edition.
In the unlikely event we disappoint, you can unsubscribe with a single click!
Last Updated on January 31, 2018 by teamobn
Loblolly House – Kieran Timberlake
Location: Taylors Island, Maryland, USA
Built area: 2,200 sq ft (204 m2)
Named after the tall pines that characterize its site on the Chesapeake Bay, this home “seeks to deeply fuse the natural elements of this barrier island to architectural form.”
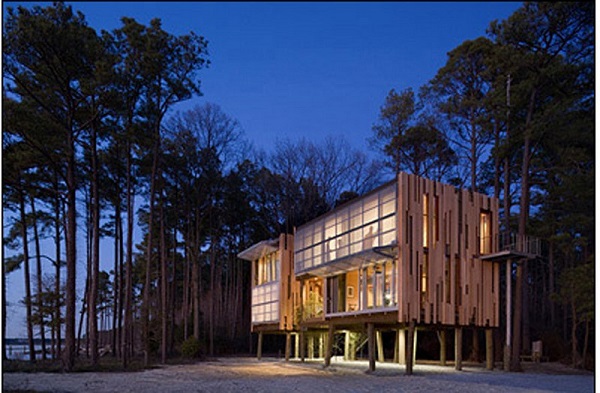
Positioned between a dense grove of loblolly pines and a lush foreground of saltmeadow cordgrass and the bay, the architecture is formed about and within the elements of trees, tall grasses, the sea, the horizon, the sky and the western sun that define the place of the house.
With the aim of being visually harmonious with the environment, the east wall was made “with the abstraction of solid and void rendered in the staggered vertical board rain screen siding, sometimes positioned over solid wall and sometimes lapping over glazing to evoke the solids and voids of the forest wall.”
The house was built entirely of off-site fabricated elements and ready-made components, assembled from the platform up in less than six weeks.
“The assembly process began with off-site fabricated floor and ceiling panels, termed “smart cartridges.” They distribute radiant heating, hot and cold water, waste water, ventilation, and electricity through the house. Fully integrated bathroom and mechanical room modules were lifted into position. Exterior wall panels containing structure, insulation, windows, interior finishes and the exterior wood rain screen complete the cladding. The west wall is an adjustable glazed system with two layers: interior accordion-style folding glass doors and exterior polycarbonate-clad hangar doors that provide an adjustable awning as well as weather and storm protection.”
Click on any image to start lightbox display. Use your Esc key to close the lightbox. You can also view the images as a slideshow if you prefer ![]()
If you liked this, there’s a big chance you’ll enjoy viewing Home in the Sand Dunes…

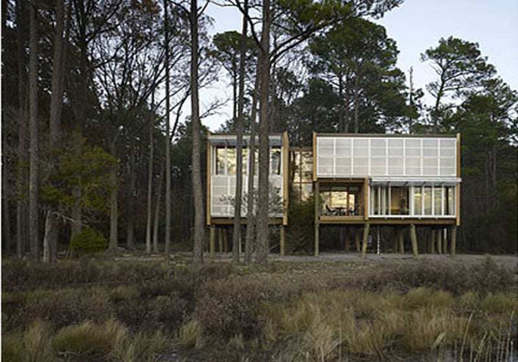
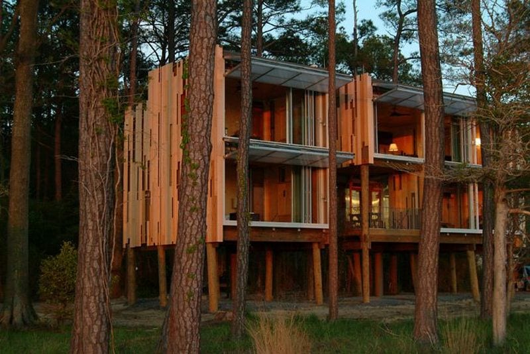
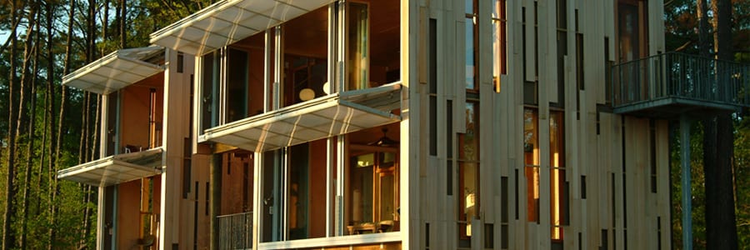

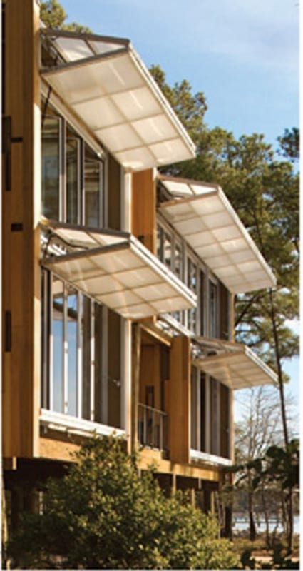
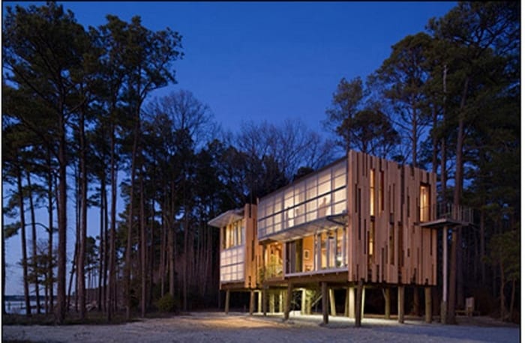
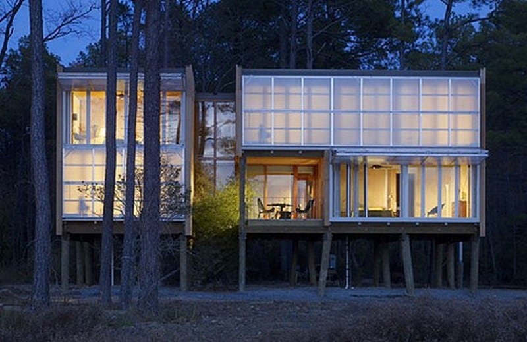
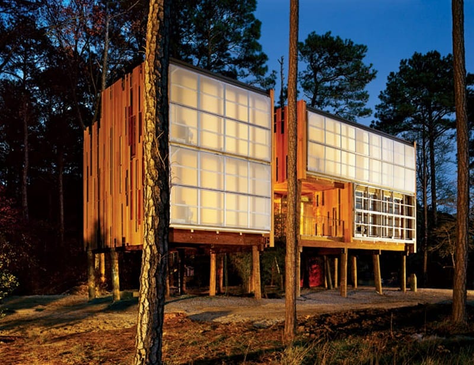
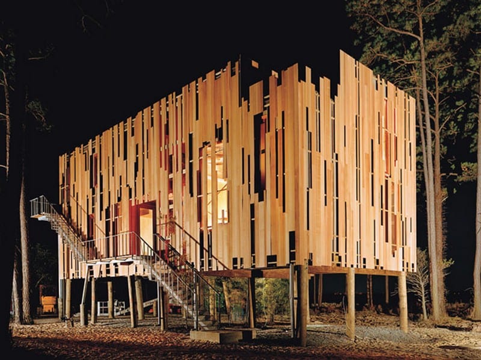
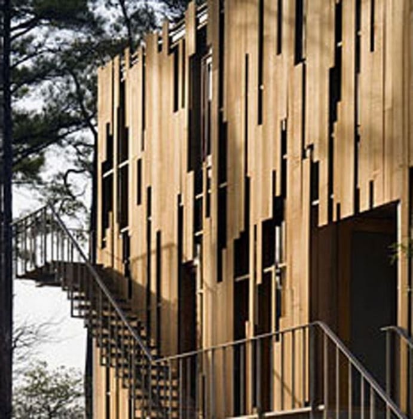
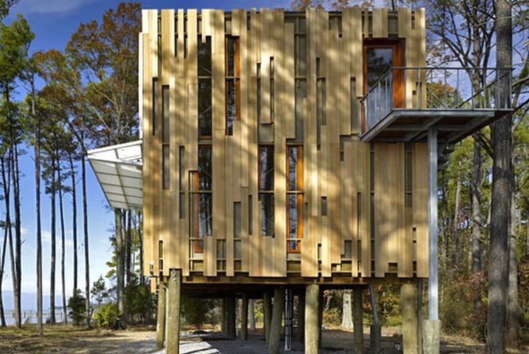
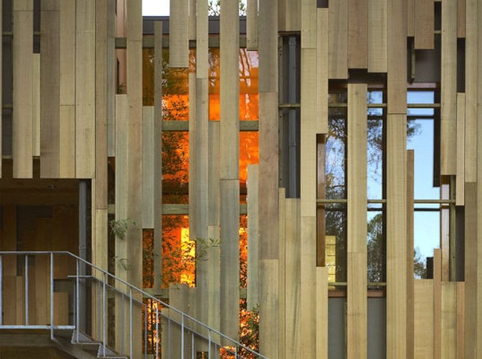
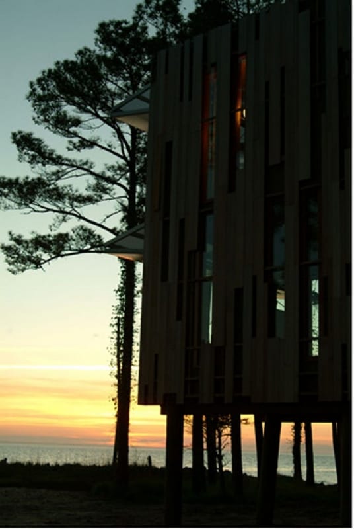
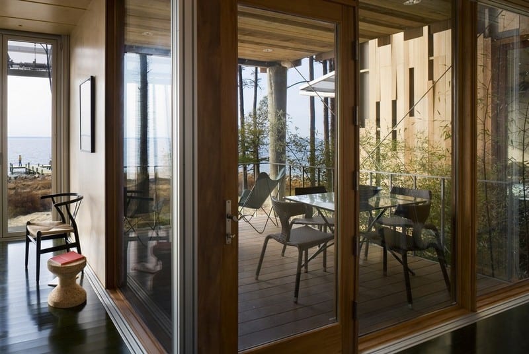
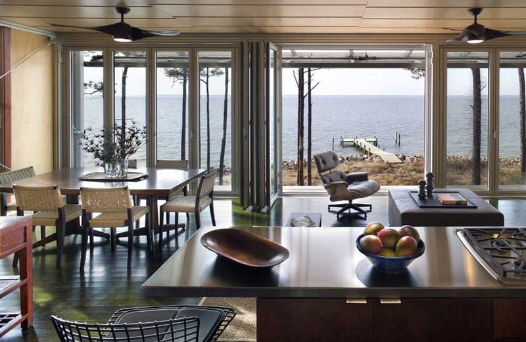
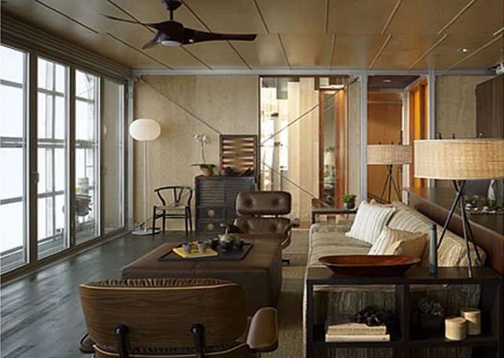
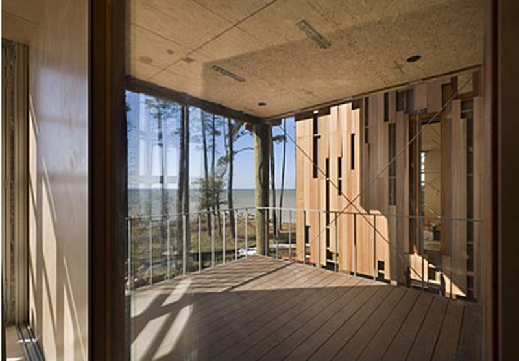
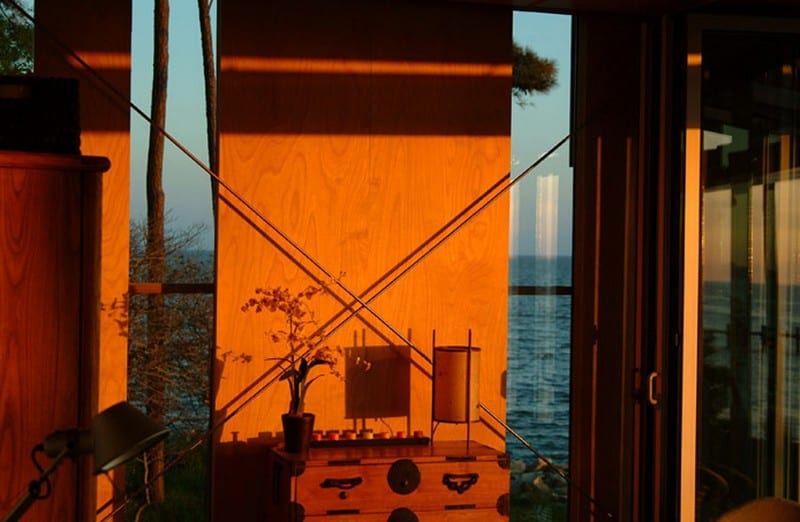
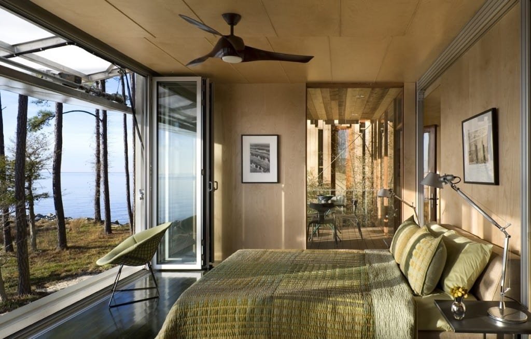
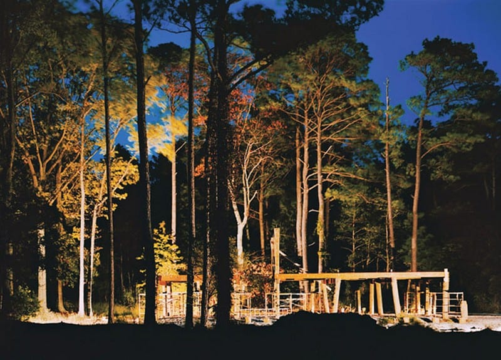
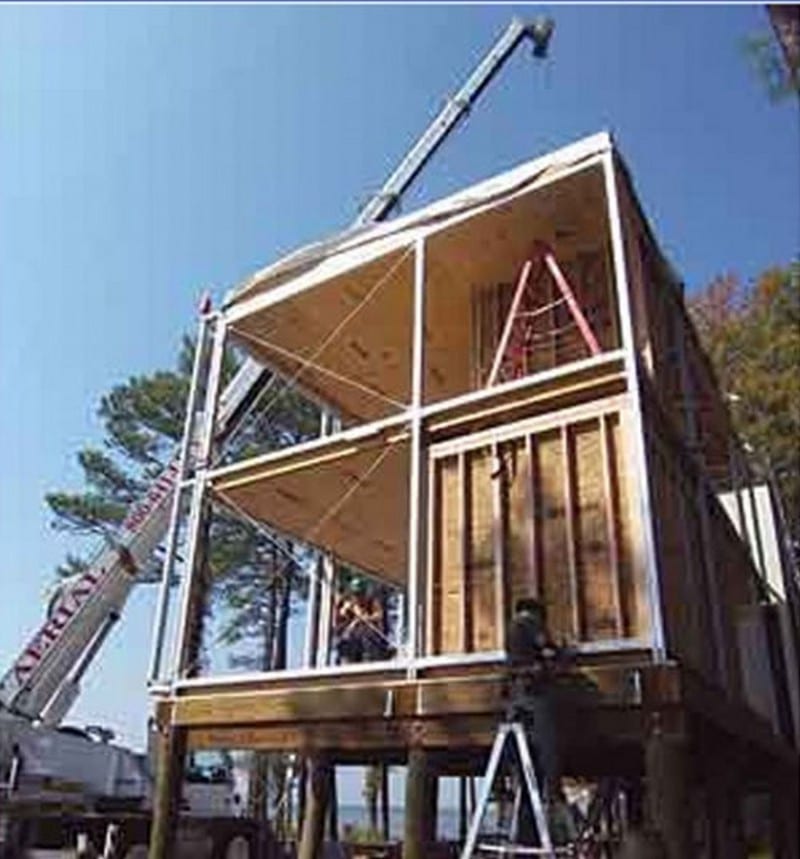
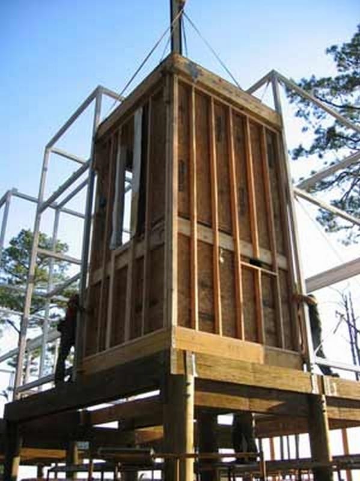
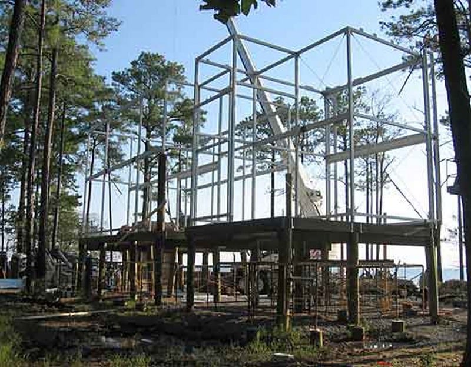
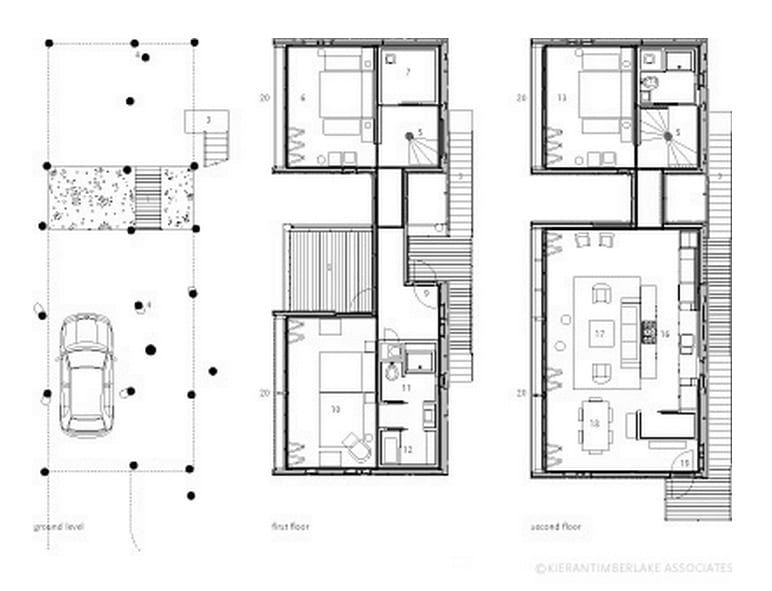
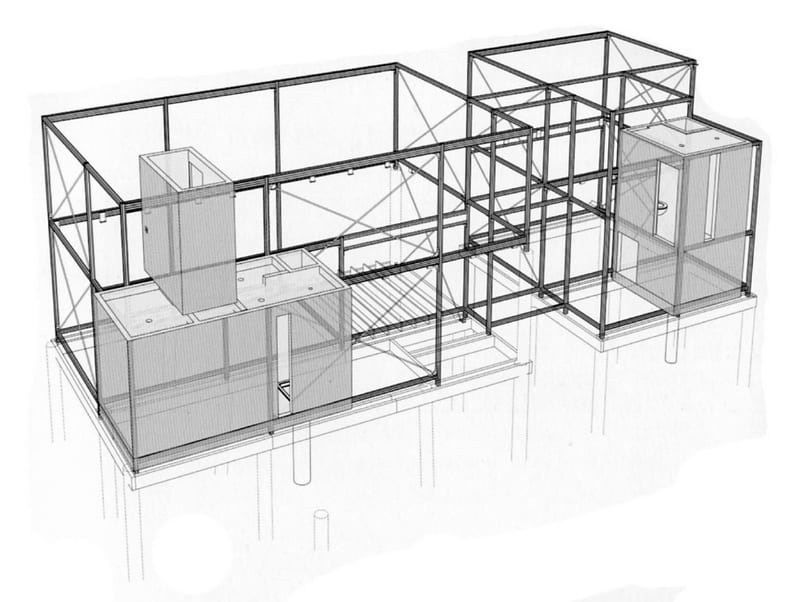
Get the week's most popular posts delivered to your inbox.
Our weekly update is free yet priceless and you're less than a minute away from getting the current edition.
In the unlikely event we disappoint, you can unsubscribe with a single click!






