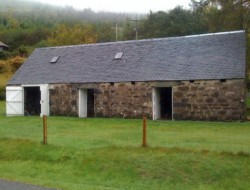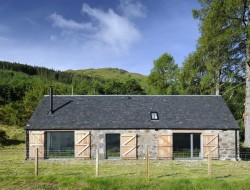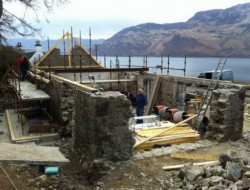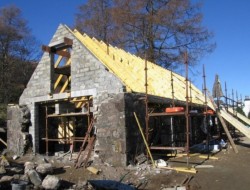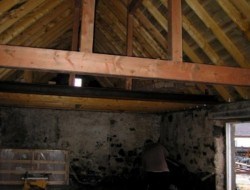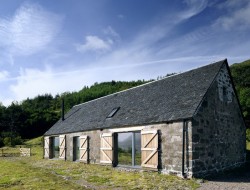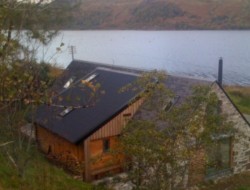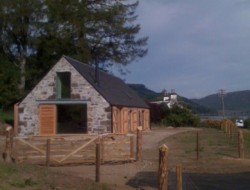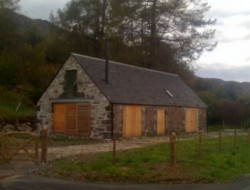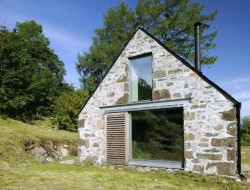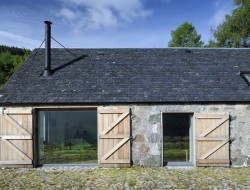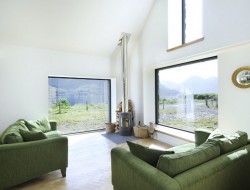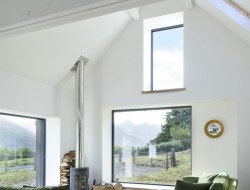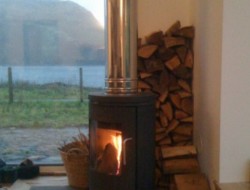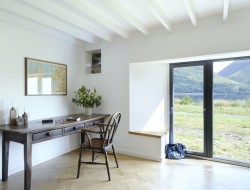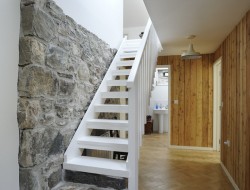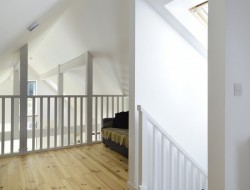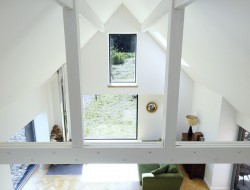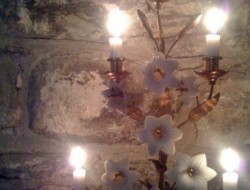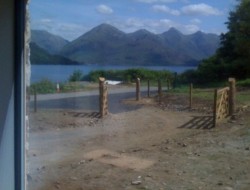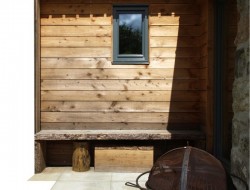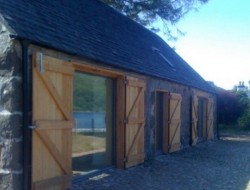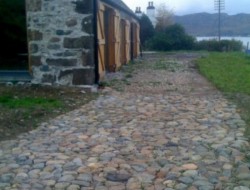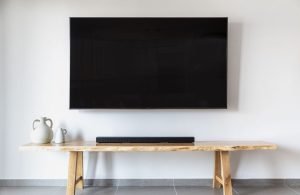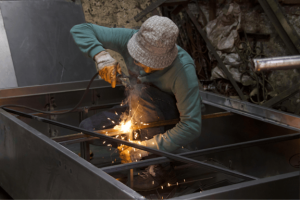Last Updated on January 28, 2025 by teamobn
Loch Duich, Scotland – Rural Design Architects
Built area: 120m2
Completion: 2011
Photography: Nigel Rigden
Leachachan Barn, once used as a byre for working horses, sits on the southern shores of Loch Duich looking out at the Five Sisters of Kintail. The barn has been redesigned and transformed into a modern house while retaining the original character.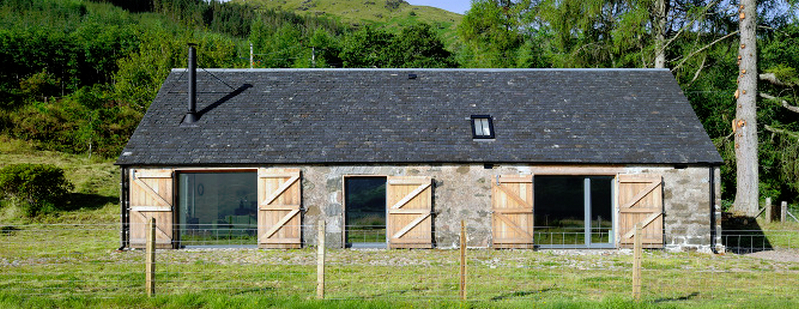
Featuring a vaulted open plan living area, the main bedroom, bathroom, ‘bunk room’ and a TV area are all on the mezzanine level.
From the architect:
“Leachachan Barn near Letterfearn on the south side of Loch Duich has been sensitively transformed into a new house. A dramatic new opening in the gable has opened up the views to the Five Sisters of Kintail, while allowing the rest of the house to remain true to its origins. A simple lean-to extension to the rear increases the floor area in a traditional manner. The larch cladding contrasts with the original stonework, and will fade to a beautiful silver grey.”
Click on any image to start lightbox display. Use your Esc key to close the lightbox. You can also view the images as a slideshow if you prefer 😎
Exterior and Interior View of the Leachachan Barn:

