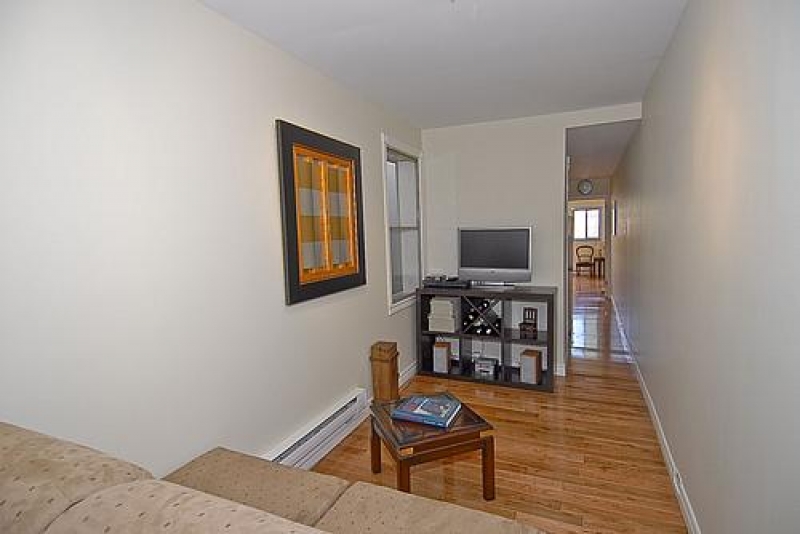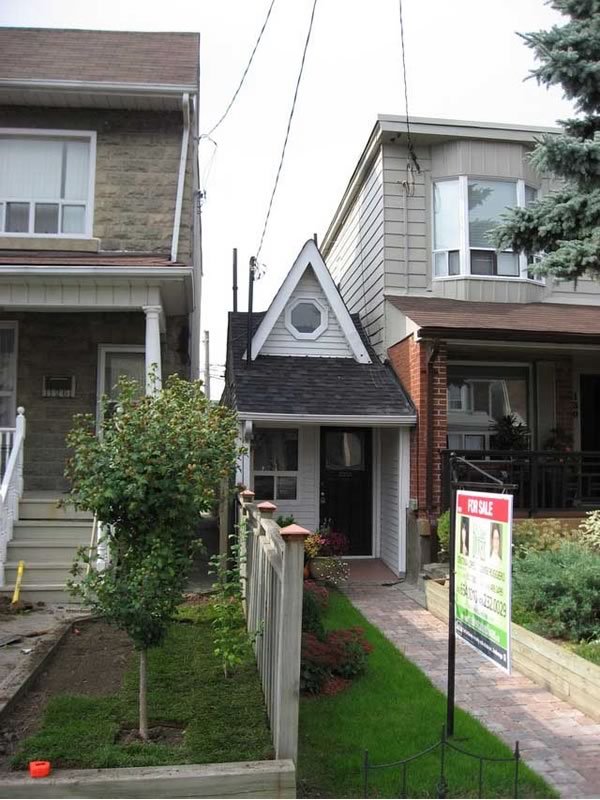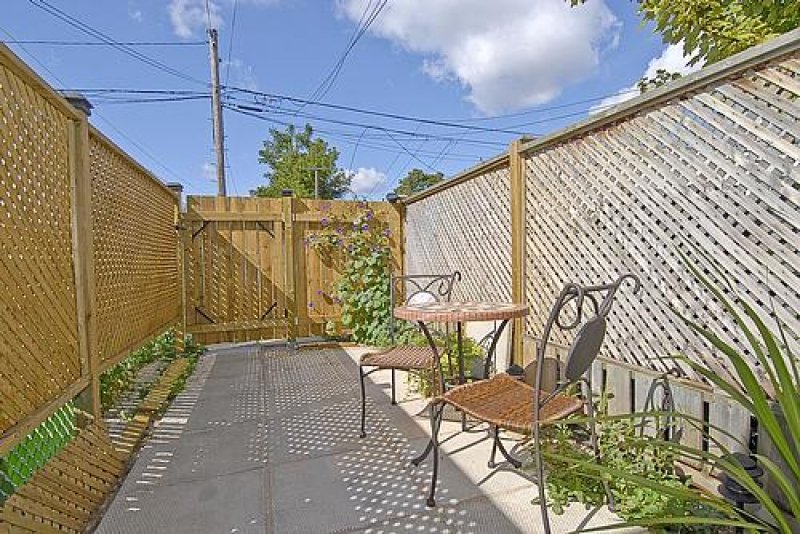Last Updated on September 5, 2024 by teamobn
Toronto Canada
Year Built: 1912
Built Area: 300 sq. ft. (27.8 m2)
At just over 7 feet wide (2.2m), this must be one of the narrowest fixed homes in the developed world. It also ranks as one of the smallest we’ve come across, excluding those built on trailers.

The home was built in 1912 by a gentleman named Arthur Weeden. During the street’s original development, Lot 128 was planned as nothing more than a vehicle access lane for the neighbouring lots. However it seems that due to municipal blundering, the curb crossing was never installed so Arthur decided that “in order to use the land, I would build on it” (As reported in the Toronto Sun Telegram way back in 1939).

Arthur and his wife lived in Toronto’s tiniest home—which comprises a living room, single bedroom, bathroom, and kitchen—for 20 years until Mrs Weedon’s death. Arthur, then 77, continued to live in the house for 6 more years, tending his equally tiny backyard vegetable patch.
Since then, the home has had a few owners but given one reputedly lived there with his wife and three children for 15 years and another couple lived there for 10 years, the home clearly has enough charm to overcome it’s space limitations. How limited? Well, you have to climb over the bed to get to the back door 🙂
Click on any image to start lightbox display. Use your Esc key to close the lightbox. You can also view the images as a slideshow if you prefer.






Arthur Weeden’s Life and Motivations For Toronto’s Tiniest Home
Arthur Weeden, the creator of Toronto’s tiniest home, stands as a remarkable figure in the city’s architectural and social history. Born into an era of burgeoning urban development, Weeden saw an opportunity in what was merely an overlooked strip of land. In 1912, he constructed what would become known as Toronto’s tiniest home, not only as a practical solution to a municipal oversight but also as a personal statement of resilience and innovation.
Weeden’s decision to build Toronto’s tiniest home was driven by a blend of necessity and ingenuity. At the time, the plot, Lot 128, was intended as a vehicle access lane. However, due to an absence of a curb crossing which the city failed to implement, Weeden took it upon himself to utilize the space effectively. This act of turning an unused, narrow piece of land into a livable space highlighted his ability to see potential where others saw none. Toronto’s tiniest home thus began its life not just as a residence but as a testament to making the most out of one’s resources.
Living in Toronto’s tiniest home for over two decades, Weeden and his wife molded a life that many could scarcely imagine in such confined quarters. The home, with its modest living room, single bedroom, bathroom, and kitchen, was their haven. Here, Weeden not only dwelled but also thrived, maintaining a small vegetable garden in the tiny backyard, which further emphasizes his desire to use every inch of space productively.
After his wife’s death, Weeden continued to live in Toronto’s tiniest home until the age of 83. His prolonged residence in the home illustrates a deep attachment not only to the physical structure but also to the life and independence it represented. Toronto’s tiniest home was more than a place of living; it was a space where Weeden exercised control and expressed his identity during a time when urban space was becoming increasingly commodified.
Arthur Weeden’s motivations for building and continuing to live in Toronto’s tiniest home offer a compelling study of how personal needs can intersect with urban development, resulting in unique and enduring living spaces. His story is a profound reminder of the human element in urban architecture, where each structure tells not just a story of bricks and mortar but of dreams, challenges, and lives lived within their confines.
At the turn of the 20th century, Toronto was undergoing rapid urbanization. The construction of Toronto’s tiniest home in 1912 coincided with a boom in the city’s development, marked by a shift from Victorian to Edwardian architectural preferences. This period saw the rise of more simplistic designs, a contrast to the ornate Victorian styles that preceded them. Toronto’s tiniest home, with its narrow facade and functional layout, mirrored the Edwardian era’s emphasis on utility and space efficiency.

Unique Design Features
Toronto’s tiniest home, measuring just over 7 feet wide, is a testament to the adage that necessity is the mother of invention. The home’s architecture is characterized by its straightforward, no-frills design that maximizes a minimal footprint.
Unique space-saving solutions, like the layout that requires one to climb over the bed to reach the back door, are hallmarks of its design. These features not only make the home unique but also highlight the practical challenges of living in such a confined space.
Construction Techniques
Built using the materials and methods typical of the early 1900s, Toronto’s tiniest home likely incorporated wood frame construction, a common choice for residential buildings of that period in Toronto. This technique was favored for its cost-effectiveness and speed of assembly, crucial for a home built on such a peculiar and limited plot of land.
A Precedent for Urban Space Utilization
Toronto’s smallest house is a trailblazer in small-scale urban living. Its presence exposes the possibilities for underused urban sites and questions conventional ideas of what makes a space livable. Though it predates the contemporary tiny house movement, this house’s deft use of limited space teaches many of the same lessons about sustainable urban living and the effective use of land in highly populated cities.
Preservation and Educational Value
Toronto’s smallest house, among the most distinctive historical sites in the city, is not only a place of residence but also a point of educational value. For those interested in the past of urban life, it provides a window into it and a case study.
Understanding the change of housing in big cities and appreciating the creativity needed to live comfortably in such small areas depend on the preservation of such buildings.

Toronto’s smallest house is a major component of Toronto’s architectural legacy, not only a modest residence. This house not only captures the difficulties of early 20th-century urban life but also still motivates present and next generations to reconsider how space is utilized in urban surroundings. Its preservation as a historical site lets this small house grandly narrate architectural creativity and urban adaptability.
Cultural and Social Impact of Living in Small Spaces
Living in small spaces such as Toronto’s tiniest home offers unique insights into the cultural and social implications of compact living. As urban populations continue to grow, these small dwellings not only maximize limited urban space but also influence lifestyle choices, community interactions, and personal well-being.
Embracing Minimalism
Residents of Toronto’s tiniest home must embrace minimalism, as the limited space demands significant downsizing and careful selection of possessions. This lifestyle promotes a focus on essentials, reducing consumerism and encouraging a less cluttered, more organized way of living. The constraints of a small space foster creativity in storage and functionality, influencing design and living habits far beyond the confines of the home.
Daily Life and Efficiency
Living in Toronto’s smallest house calls for extremely effective use of time and money. Simplicity is valued and disciplined habits result from daily routines being simplified to fit the physical restrictions of the space. The need to manage space efficiently can also reduce energy usage and lower living costs, contributing to a more sustainable urban lifestyle.

Community Engagement
Small-space living sometimes moves social interactions outside of the house, encouraging more community involvement. Toronto’s smallest house residents may find themselves interacting with neighbors, using public areas more regularly, and attending local events. Stronger ties to the community and more sense of belonging in the metropolitan setting can follow from this.
Challenges of Privacy and Personal Space
Although small house living offers many advantages, it also has drawbacks including little privacy and possible social isolation. There is little space for hosting social events in Toronto’s smallest house, which can affect personal space dynamics and social relationships. Maintaining social well-being and mental health depends on knowing how to balance these factors.
Mental Health Considerations
The size of one’s living environment can significantly impact mental health. The restricted space in Toronto’s tiniest home might lead to feelings of confinement and stress, particularly for those not fully prepared for the realities of tiny living. However, for others, the simplicity and reduction of clutter can lead to reduced anxiety and a more focused lifestyle.
Health and Well-being
The design and usability of a small living space can also influence physical health. Efficient use of space in Toronto’s tiniest home requires thoughtful design to avoid clutter that could pose safety risks or cause stress. Moreover, the necessity to frequent public or outdoor spaces for exercise and social activities can contribute positively to physical health.
Toronto’s tiniest home exemplifies how small living spaces can profoundly affect cultural norms, social behaviors, and individual lifestyles. While presenting challenges, it also offers opportunities for developing a sustainable, community-focused, and minimalist lifestyle, pivotal in today’s rapidly urbanizing world. As cities continue to grow, understanding these impacts helps in crafting better living environments that cater to the well-being of their inhabitants.
If you think this is tiny, how would you go living in this 130 sq. ft. Parisian Apartment?






