Last Updated on April 8, 2025 by teamobn
Sauvie Island Portland OR – Jessica Helgerson Interior Design
Built: 1940
Renovated: 2009
Area: 50m2 (540 sq. ft.)
When the owners bought this home in 2008 they decided to try to live within the existing footprint. Step 1 was to design the interior for maximum efficiency.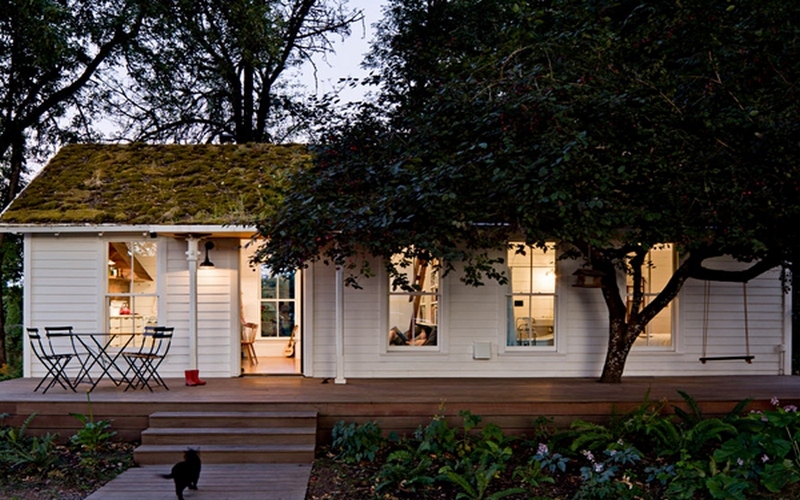
The owners also wanted to recycle as much as possible. Here is an except from the owner’s blog:
“The house is an interesting experiment in reduction and reuse not only because it is only 540 square feet or because it was remodeled using nearly exclusively reclaimed materials, but because the building itself is now being recycled for the fourth time. It was first built in the early 1940s as part of Vanport Village; a quickly erected development built to house shipyard workers. When Vanport Village flooded in 1948 this particular little house was floated down the river to Sauvie Island, where it became the goose-check station. Years later it was remodeled to become a rental house.”
Aiming for self-sufficiency, the couple built a 1,200 sq. ft. greenhouse in their first year and run chickens for meat and eggs.
Could you live in a small house like this? Many of us could be debt and relatively care free if we were prepared to make the same decisions Jessica and Yianni have made.
Spotlight on Jessica Helgerson Interior Design
Jessica Helgerson Interior Design (JHID) is the creative force behind the transformation of this tiny house on Sauvie Island. Based in Portland and Paris, the tiny house builder is known for blending timeless architecture with modern charm. Their mission is simple but powerful—to design spaces that are functional, beautiful, and built to last.
What sets JHID apart is their thoughtful approach. They work from the ground up, treating every project as a unique story. In this tiny home, that meant preserving its layered history while making it livable and elegant. Their respect for historical architecture is clear in the way the original structure was honored, yet reimagined with bright, clean lines and smart, space-saving solutions.
JHID doesn’t just decorate—they design everything from the circulation of a space to the final furniture install. Their work is detail-driven and collaborative. For projects like this one, that means partnering with skilled builders and artisans who understand reclaimed materials and sustainable practices.
With more than 20 years of experience across the U.S. and abroad, Jessica Helgerson and her team have built a network of professionals who bring vision to life. The Sauvie Island house stands as a beautiful example of what happens when design meets intention—and when a small footprint becomes a big statement.
Working with a Tiny House Builder: What to Expect
Choosing to build a tiny house is a bold and rewarding decision. It’s not just about saving space or money—it’s about living with intention. But transforming that dream into a real, livable home takes more than inspiration. It requires the right builder. A professional tiny house builder brings your ideas to life while making sure the structure is safe, efficient, and tailored to your lifestyle. Here’s what to expect when working with a tiny house builder.
Initial Consultation: Defining Your Vision
The first step is usually an initial meeting or consultation. This is where you’ll discuss your needs, budget, timeline, and overall vision for the home. A good builder will ask detailed questions. Do you want your home on wheels or a permanent foundation? Will you live off-grid or stay connected to utilities?
What materials matter to you—reclaimed wood, eco-friendly insulation, or solar power? Expect to talk about your daily routines, storage needs, and long-term goals. These early conversations help the builder design a home that fits not just your space, but your lifestyle.
Design and Planning Phase
Once your needs are clear, the builder will move into the design phase. Some builders work with architects or interior designers, while others offer in-house design services. You’ll get sketches, floor plans, and 3D renderings so you can visualize the final result. This is where details like lofts, staircases, built-in furniture, and kitchen layout come into focus. Good builders know how to make every square foot count. They’ll also help you make decisions about materials, finishes, and energy systems.
This stage may also involve checking local zoning regulations and building codes. In many cases, the builder will help guide you through the permitting process. That’s a major benefit of hiring someone experienced—they know how to keep your project compliant and on track.
Material Sourcing and Custom Features
Tiny house builders often specialize in custom builds. That means you’ll have a say in nearly every component. If you want reclaimed barn wood for the siding or a compact washer-dryer combo, this is when you lock in those choices. Many builders prioritize sustainable and local materials, which is especially valuable if your goal is to reduce your footprint. A reputable builder will show you samples and explain the pros and cons of each option.
Custom features like murphy beds, fold-out desks, or under-stair storage can be integrated into the plans. These details are where a builder’s experience really shines. They’ve done this before. They know what works and what doesn’t in a tight space.
Construction and Timelines
Once plans are approved and materials are ordered, construction begins. Depending on the size and complexity of your home, the process can take anywhere from several weeks to a few months. During this phase, communication is key. Most builders will update you regularly with progress photos, reports, or walkthroughs if the site is local. You’ll have opportunities to make small changes if needed, but major alterations can cause delays or added costs. That’s why solid planning upfront is so important.
Professional builders focus on quality and safety. They’ll ensure your tiny home is well insulated, properly ventilated, and structurally sound. If you’re building a mobile tiny house, they’ll also take care of the trailer, towing standards, and weight distribution.
Delivery and Final Walkthrough
When the build is complete, you’ll do a final walkthrough. This is your chance to check everything before move-in. The builder will walk you through how to use key systems—water, power, heating, and storage solutions. You’ll also get maintenance tips and contact information in case you run into issues down the road. Some builders offer a warranty or service window for small fixes after delivery.
If the house is being delivered, your builder will also handle transportation logistics or connect you with a trusted delivery company. They’ll make sure it’s placed safely on your site and leveled correctly.
The Value of a Trusted Builder
Working with a tiny house builder takes the guesswork out of the process. You get expertise, structure, and peace of mind. From the first sketch to move-in day, a professional builder keeps your project running smoothly. They turn your tiny house vision into a livable, lasting space—one that’s crafted with care, made to fit your life, and ready for whatever comes next.
Tiny House Builder Projects Gallery
Click on any image to start lightbox display. Use your Esc key to close the lightbox. You can also view the images as a slideshow if you prefer ![]()
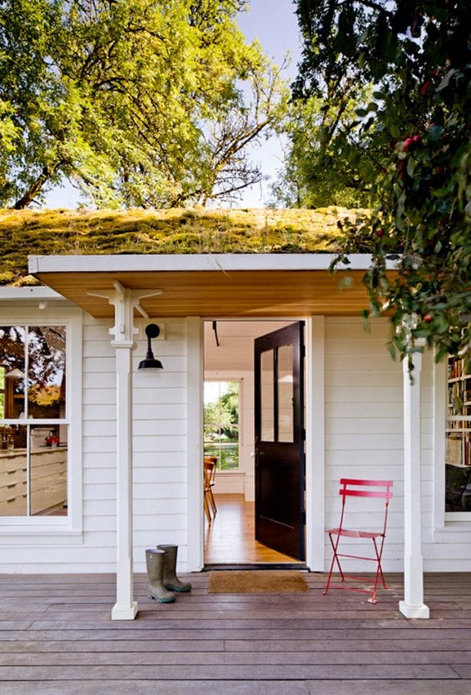
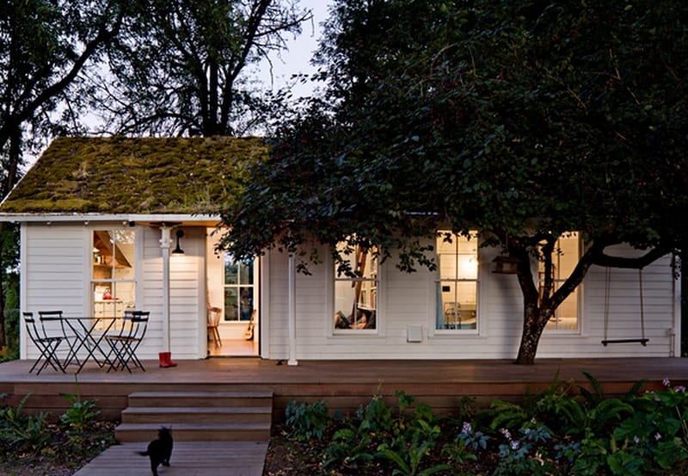
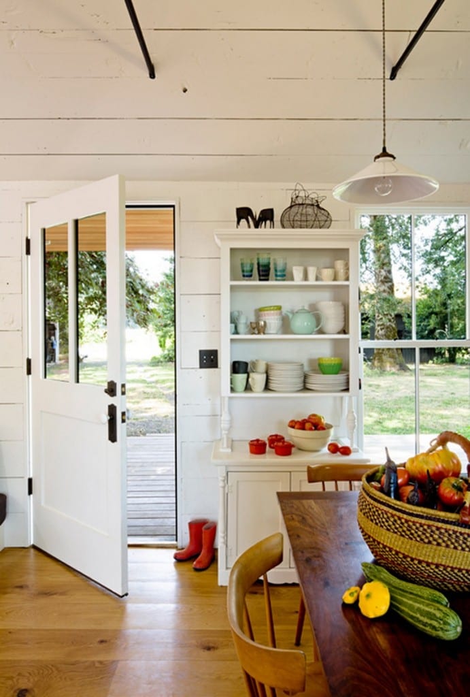
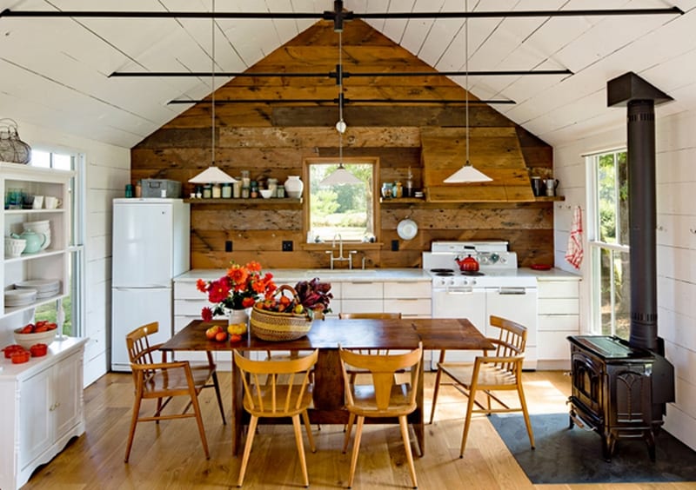
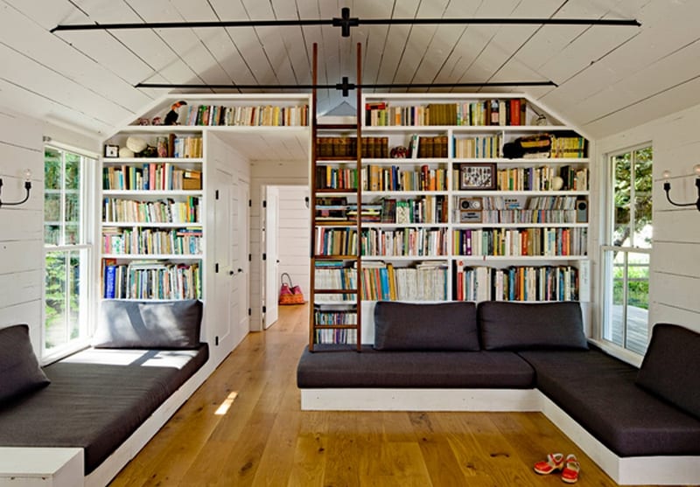
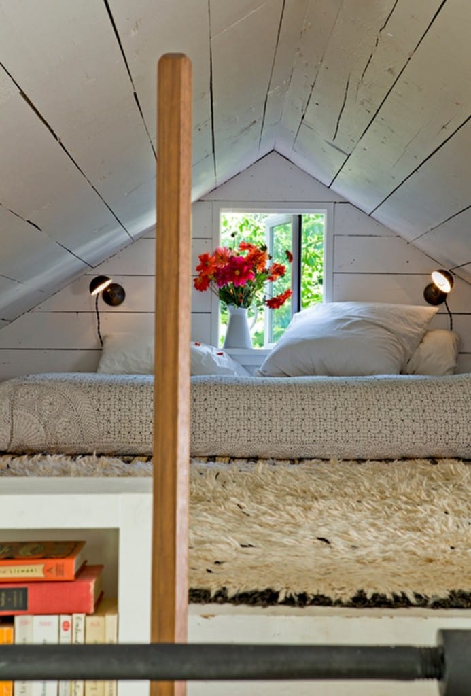
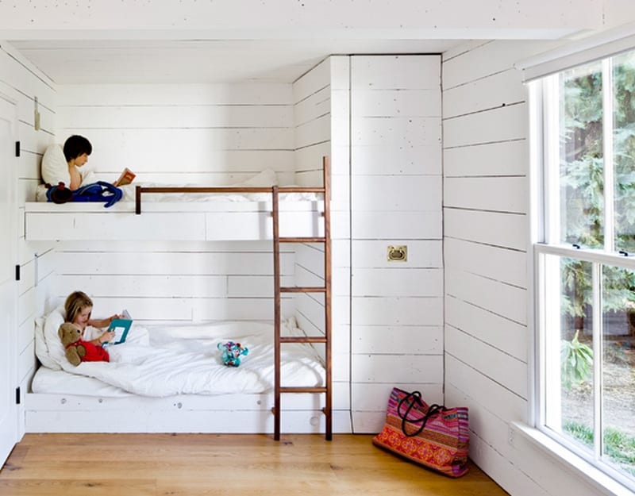
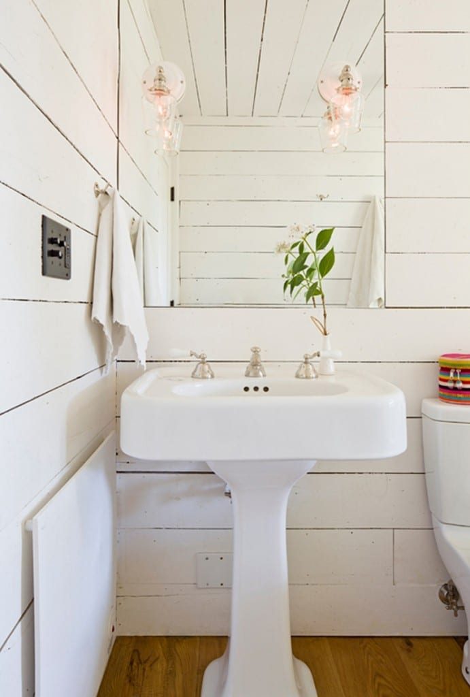
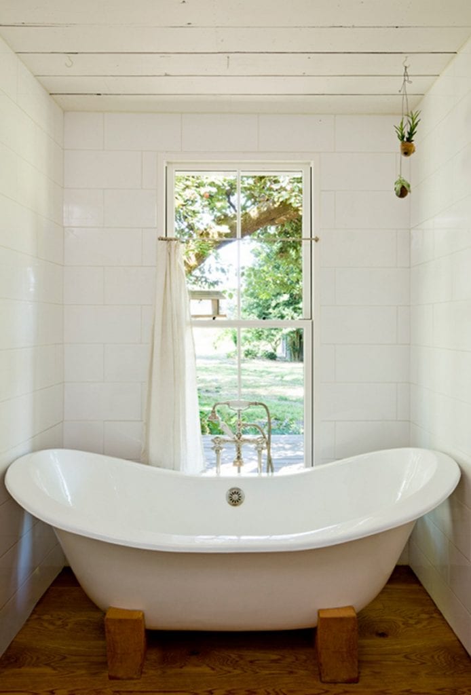
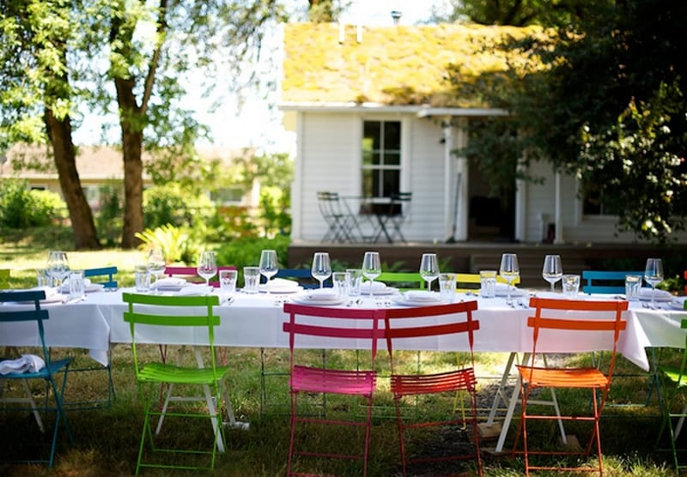
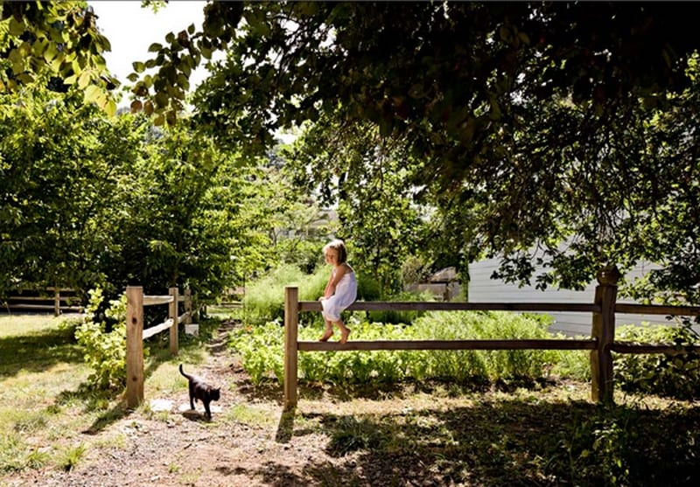



From Salvage to Sanctuary: Building with Reclaimed Materials
Using reclaimed materials in a tiny house build isn’t just a trend. It’s a commitment to sustainability, creativity, and storytelling. Every salvaged board, window, or fixture carries its own history. When pieced together thoughtfully, they create a home that’s not only eco-conscious but full of character. Tiny house builders who specialize in reclaimed materials know how to balance beauty and function while honoring the past. If you’re thinking of using salvaged elements, here’s what the process looks like and why it matters.
Why Reclaimed Materials Make Sense in Tiny Homes
Tiny homes are all about doing more with less. They focus on intentional living, thoughtful design, and resourcefulness. That’s why reclaimed materials are such a natural fit. These materials often come from old barns, industrial buildings, or demolished homes. Instead of ending up in landfills, they get a second life.
Using salvaged wood or fixtures reduces demand for new production. That cuts down on energy use, emissions, and waste. It’s also often cheaper—especially if your builder has a good network of salvage yards or deconstruction sources. But perhaps most importantly, reclaimed materials give your home a unique personality. You can’t buy that kind of charm at a big-box store.
Working with a Builder Who Understands Salvage
Not every builder is experienced with reclaimed construction. It takes a sharp eye, solid craftsmanship, and a flexible mindset. Salvaged materials can be unpredictable. Boards might be warped or full of old nails. Windows might need to be resized or re-glazed. Fixtures might require special fittings. A skilled builder knows how to assess, prepare, and install these elements safely and beautifully.
Jessica Helgerson’s tiny house renovation is a great example. The entire remodel used nearly all reclaimed materials. Her builder had to carefully fit each item into a compact 540-square-foot space while keeping the look cohesive. That takes more than talent—it takes patience and respect for the material.
Sourcing the Right Pieces
Your builder may have partnerships with architectural salvage companies, lumber yards, or even demolition crews. Sometimes the best materials are found through word of mouth or local listings. Be prepared to explore flea markets, antique shops, or even abandoned buildings with proper permissions.
Some of the most common reclaimed elements used in tiny homes include:
- Hardwood flooring from old factories
- Doors and windows from historical homes
- Exposed beams and barn wood for ceilings or walls
- Vintage sinks, clawfoot tubs, or lighting fixtures
- Repurposed cabinetry and hardware
Your builder will help evaluate which pieces are structurally sound and worth restoring. They’ll also plan around what’s available, rather than starting from a standard blueprint.
The Art of Blending Old with New
A reclaimed tiny home doesn’t mean everything has to look rustic. Builders who specialize in salvage know how to balance aged materials with modern finishes. Clean lines, updated systems, and minimalist furnishings can bring contrast and brightness to the space.
Many successful reclaimed builds mix warm wood with clean white walls. Or they frame antique doors with fresh trim. The goal isn’t to create a museum—it’s to build a comfortable, functional home with soul.
Challenges to Expect—and How Builders Overcome Them
Reclaimed materials require extra effort. They may need to be cleaned, treated, or milled. Sizes might not be standard, which can slow down the build. There’s also the possibility of hidden damage like dry rot, rust, or insect wear. A builder experienced in salvage work will know how to test, treat, and adapt. They’ll also be upfront about what can be reused and what might need to be reinforced or replaced.
Permits and code compliance are another consideration. Some jurisdictions require proof that certain materials meet fire or structural standards. Your builder can help navigate those regulations.
A Home That Tells a Story
At the end of the build, you’re left with more than just a house. You have a sanctuary made of pieces that have lived other lives. Floors that once supported a general store. Beams that held up a farmhouse. Fixtures from a turn-of-the-century inn. These materials bring depth and character you can’t manufacture.
Working with a tiny house builder who values reclaimed materials ensures those stories continue. With care and intention, your home becomes part of something bigger—a place where the past and present live beautifully side by side.
Conclusion
A skilled tiny house builder brings clarity to the process and quality to every inch of your home. They help translate your vision into smart, livable design. Whether you’re working with reclaimed materials or building from scratch, their experience makes a big difference. With the right builder, your tiny house becomes more than a project—it becomes a lasting, functional space you’ll be proud to call home.
Why not also view these other tiny homes?







