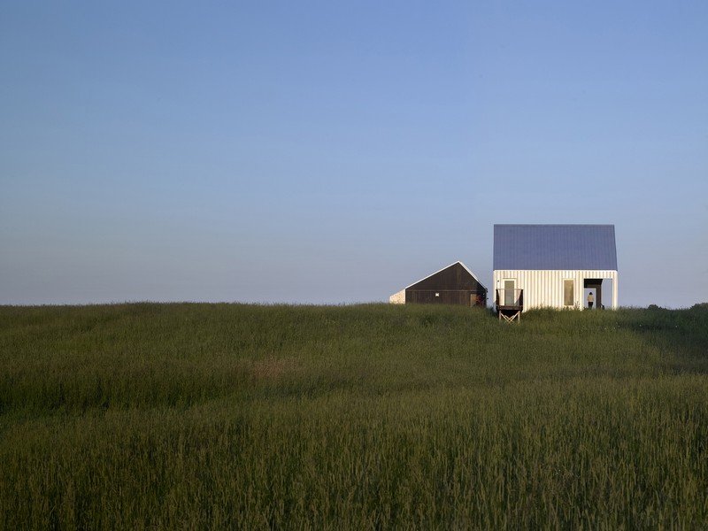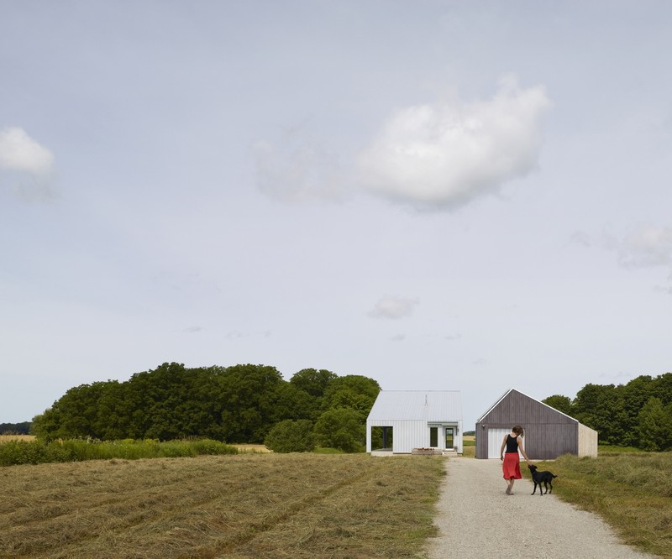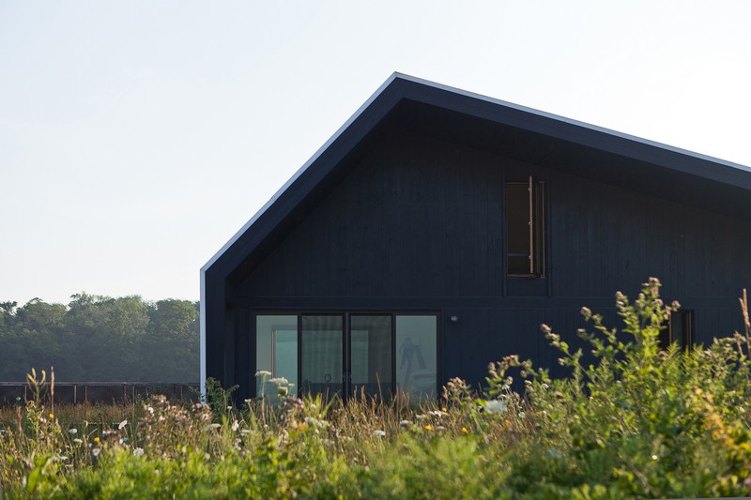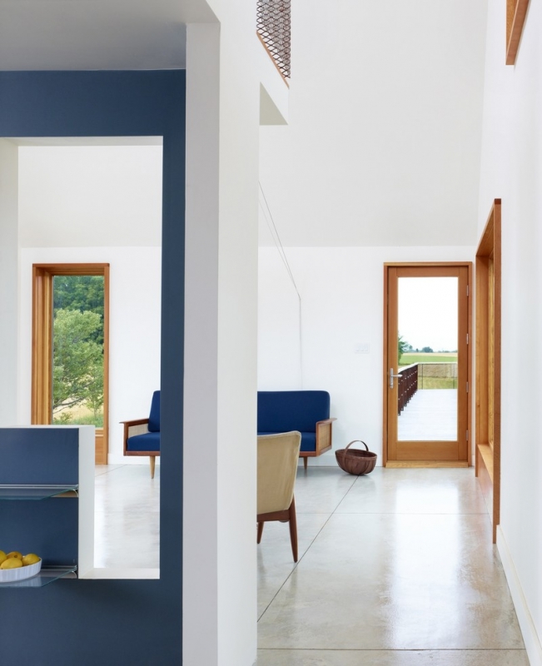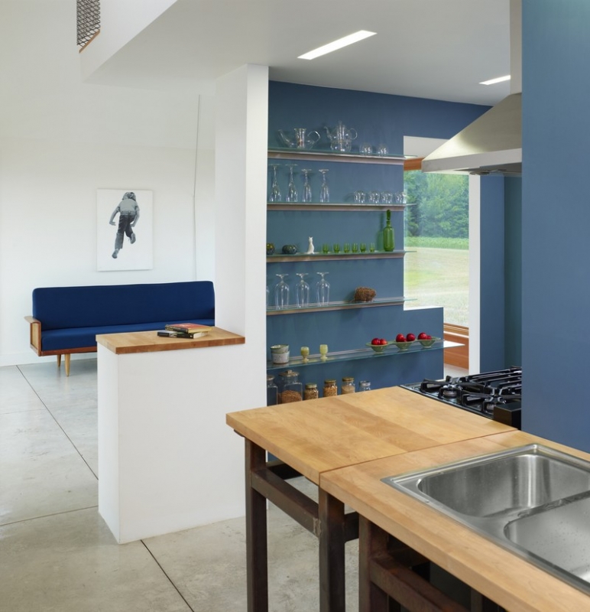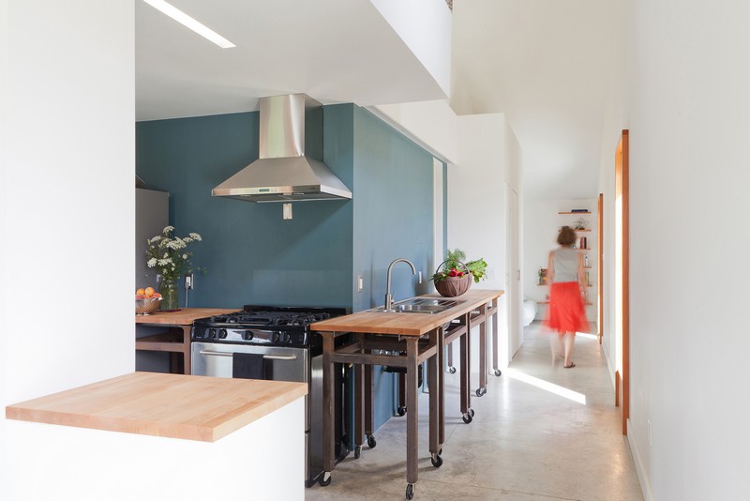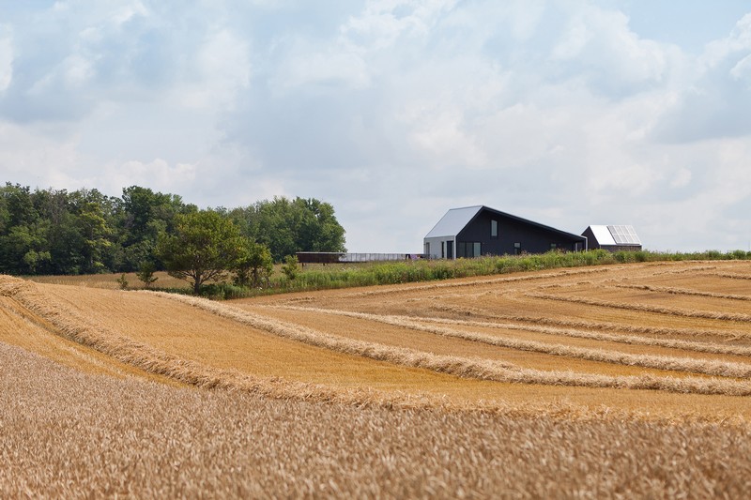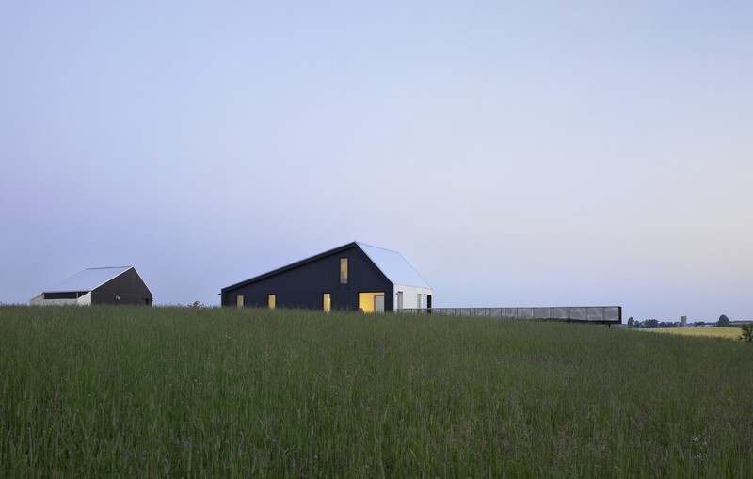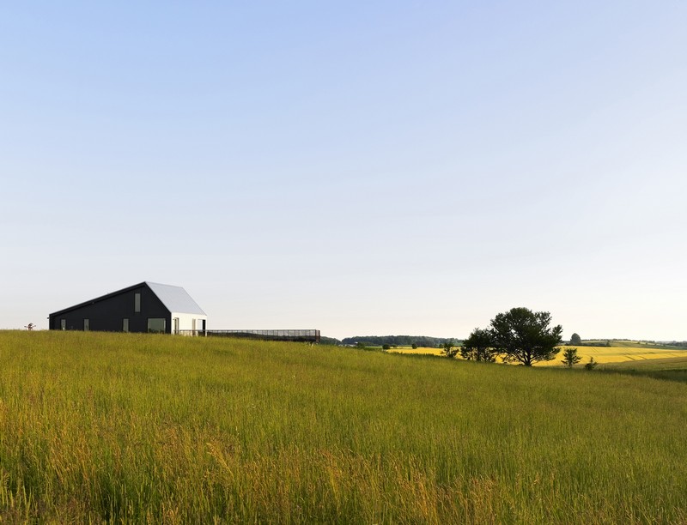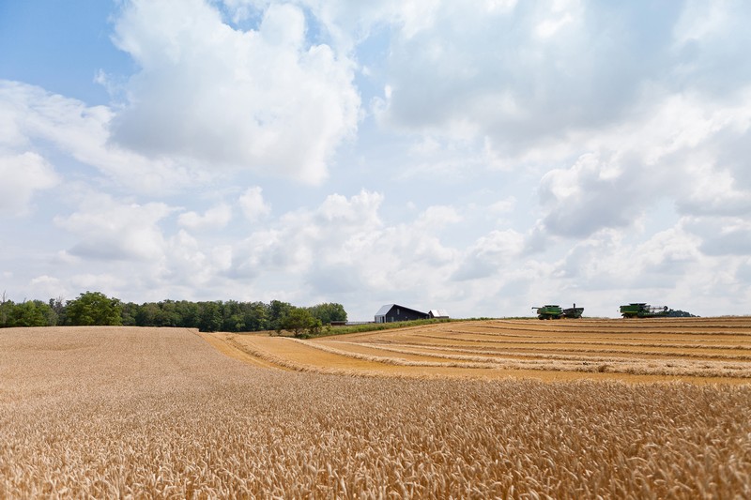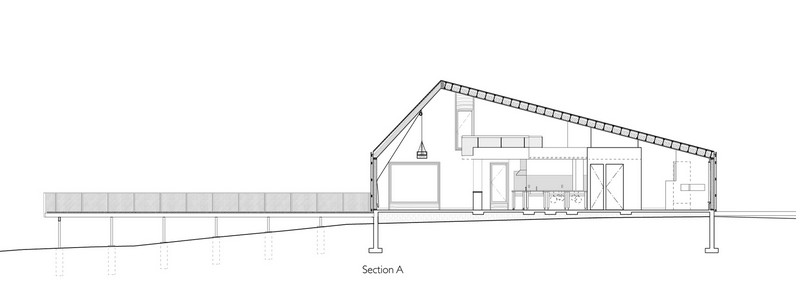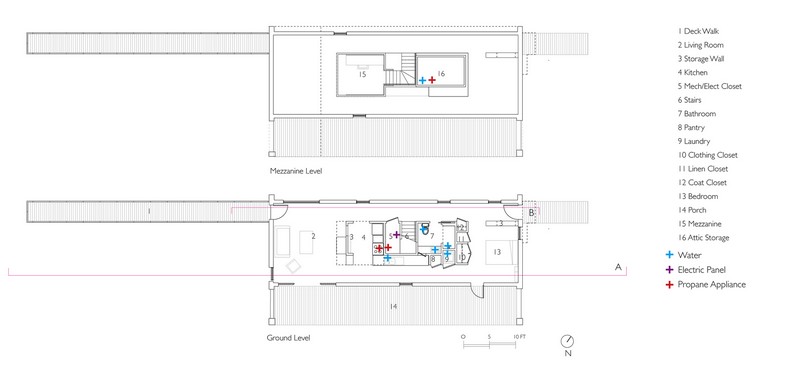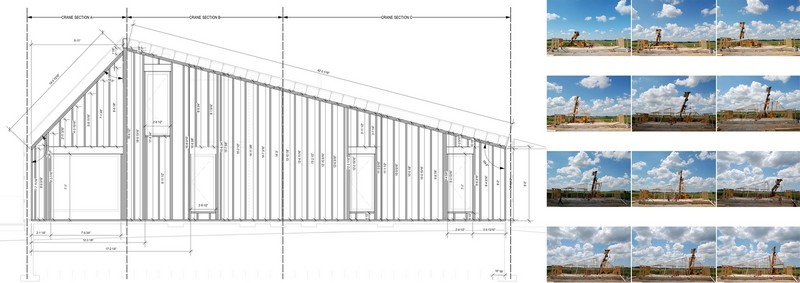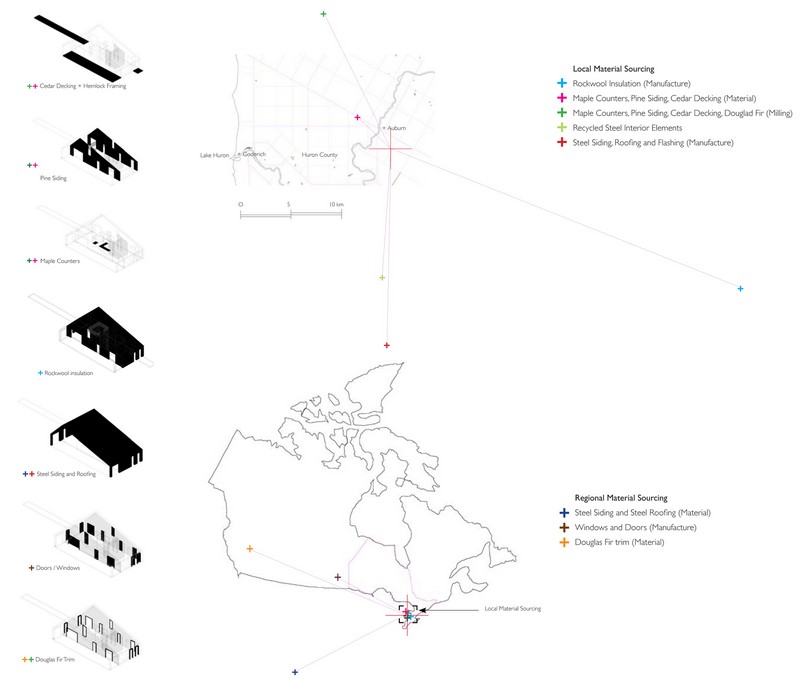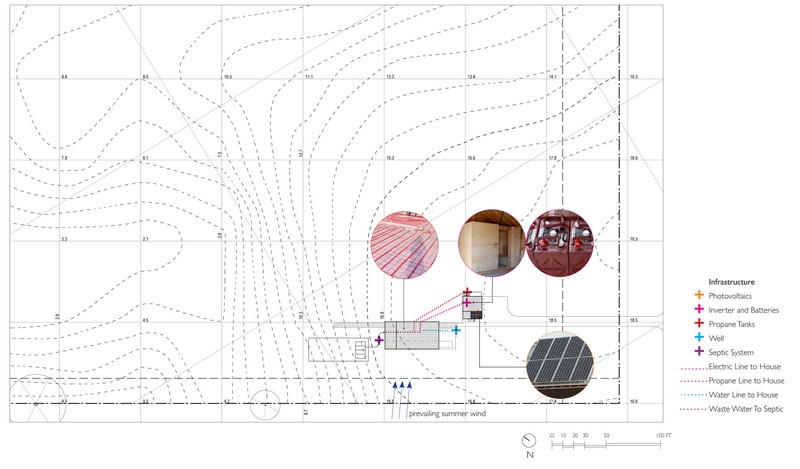Last Updated on January 30, 2018 by teamobn
Huron County, Ontario – Studio Moffitt
Built area: 81 sq. m2 (875 Sq. ft.)
Land area: 10 hectares (25 acres)
Year built: 2011
Photography: Gabriel Li and Shai Gil
Having decided to abandon her urban lifestyle for a rural existence, the owner of this home took her time deciding what was really important to her. The result is this sustainable, off-the-grid home that functions well, all year round. The home was owner-built with the help of family, friends and neighbours.
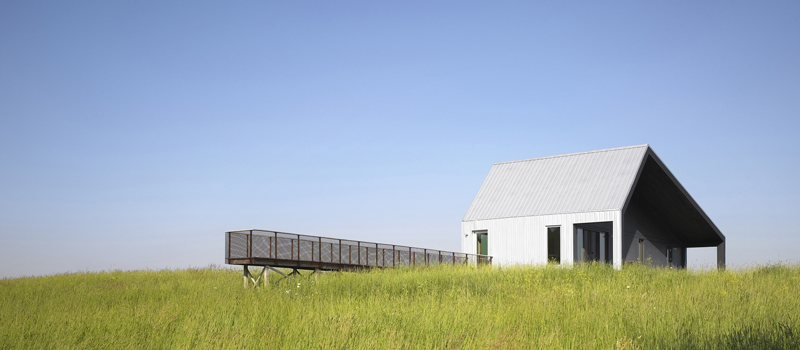
Three factors make this home seem much larger than it is: its visual connections to the outdoors, its open spaces, and its simple interior. “There’s not a single place where you’re not aware of the larger landscape,” architect, Lisa Moffitt says. “The double-height living room is such a generous space that it feels big.” As for the interior detailing, “In contemporary construction you have a layered approach to materials. Everything is on top of something else. We tried to avoid that.” Indeed, the house’s materials are few and hardy: polished concrete, maple, and Douglas fir, and white walls with a few bold accents of green and blue.
The architect’s notes:
“The exterior form and materiality of the house are informed by the local agricultural vernacular. The house is organized as a monolithic steel clad shell with extended south porch overhang enclosing a vaulted open plan. Careful siting, generous threshold spaces and strategic views into and through the house ensure stewardship and appreciation of the annually and diurnally shifting landscape beyond.”
All too often, we build with an awareness that one day, another buyer will be needed for our home. Just as often, that leads to compromise and the addition of space and/or rooms that are simply not needed. This owner built for her own needs only and she loves the result. It makes a lot of sense.
Click on any image to start lightbox display. Use your Esc key to close the lightbox. You can also view the images as a slideshow if you prefer 😎

