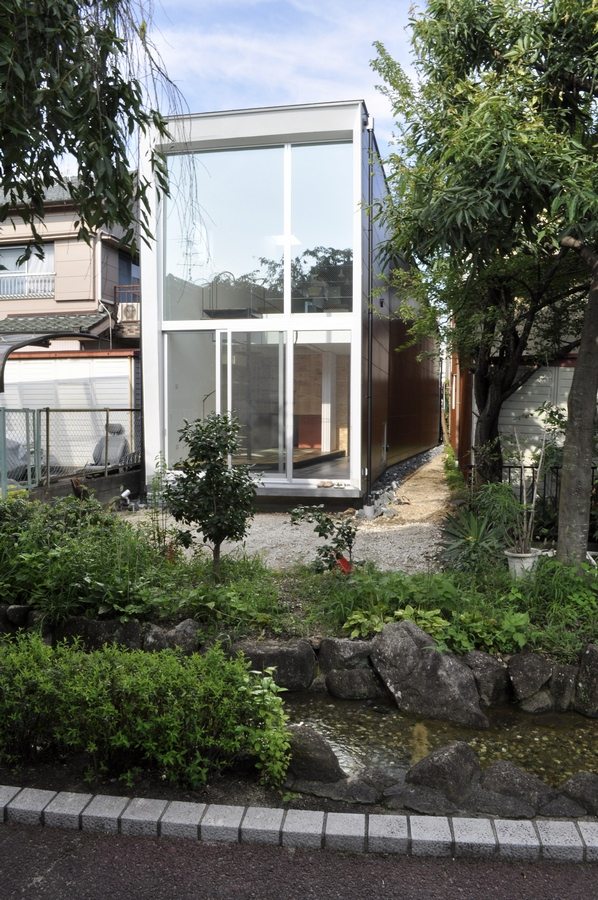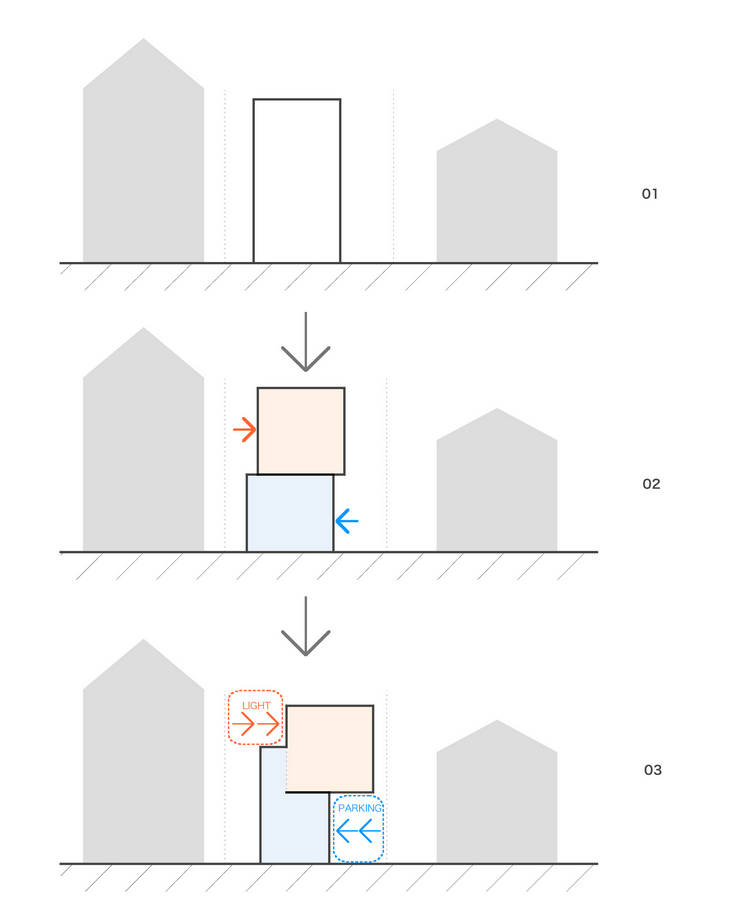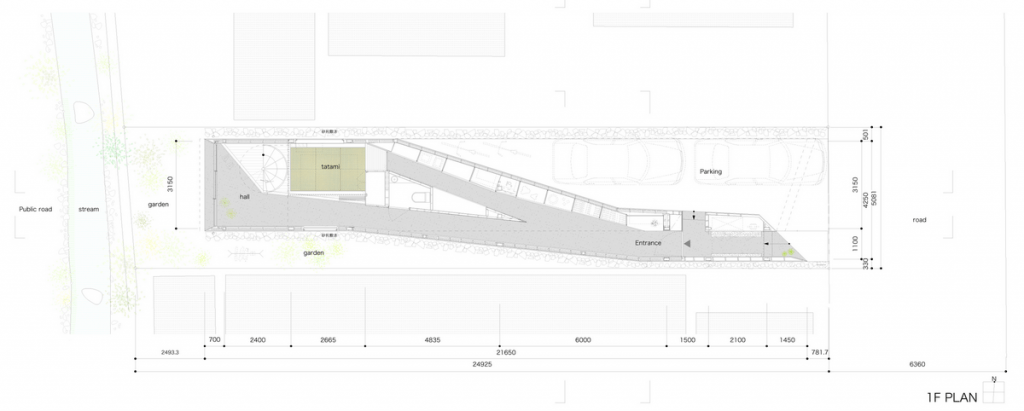Last Updated on January 30, 2018 by teamobn
Nagoya Japan – D.I.G. Architects
We’re fascinated by a lot of modern Japanese architecture. It’s incredibly innovative. It has to be. There is not a lot of available building land in Japan. Every square centimetre that can be farmed, is farmed. The rest is mountainous. Add to that, very haphazard historical ‘city planning’ and the result is a lot of odd shaped in-fill lots.

This home sits on a block just five metres wide x 22 metres deep – a total area of 110m2 (1200 sq ft). To put that into perspective, my double garage covers 56m2 yet this design is able to accommodate two cars and a house in just twice that area and still leave room for a bit of garden!.
Whilst the translation is terrible, the message is still discernible in the architect’s notes. Don’t forget to comment
Housing, such as “road”
This house is a small house to say the least. Is valid only have 3m frontage of the house. The frontage of the site, but is because small and 5m, with further refine your site, such as road At first glance, the frontage of the second floor and 3m, will be wider gradually the first floor to 3m from 1m width of the entrance have. Shifts the top and bottom of the space of two elongated tube, it is organized as a garden providing parking space to capture the light, in the southwestern part of the northeastern part of the remaining space. In addition, this configuration but also to reduce the feeling of pressure on the neighboring land.
In contrast, the depth is also much 22m length, and walk down the space, such as road, through the drawing room from the entrance long like a garden as townhouses, he wraps a spiral staircase in the back, and the frontage is the LDK through, from bathroom and toilet, until you get into the bedroom at the end, the whole shape of U, it is just one Akutebiti of this road. Using the road this single, but something that has been requested by lifestyle ever owner, in space and attractive that there is a branch road to each and 2F 1F, there is a top light long triangular shape is the intersection of the digression Moreover, it became also space on this road east and west of the site because it faces the street, I open to the streets of that a peripheral rather than a closed path, such as corridors, provide an opening big west east side I was able to. In particular, the garden of the West has led the way with green in Nagoya, you can also borrowed landscape planting next to the rich, such as streams and シダレザクラ. Is a “home-like way” to experience the rich space full of natural light and green frontage is narrow enough to walk, and to back to back.
Despite the restrictions the home provides 97m2 of accommodation excluding the parking. Clever? Please share your thoughts with us as you work through the gallery.
Click on any image to start lightbox display. Use your Esc key to close the lightbox. You can also view the images as a slideshow if you prefer ![]()





















