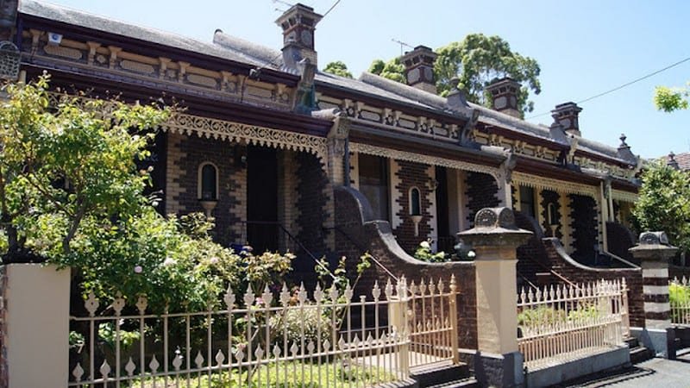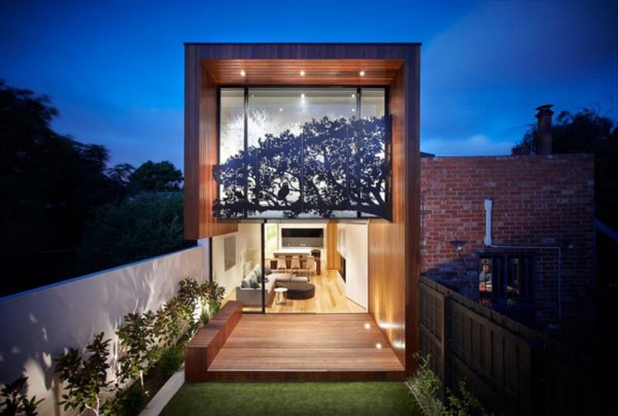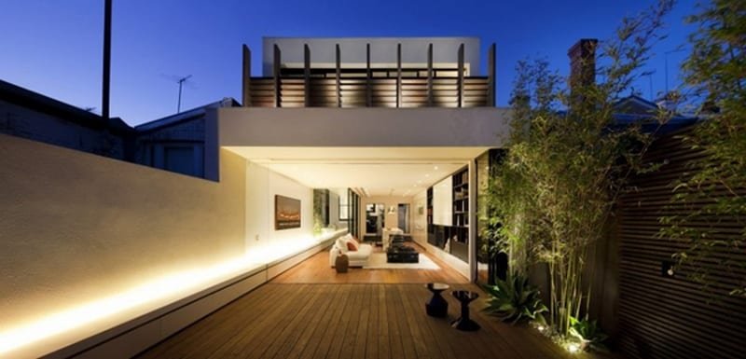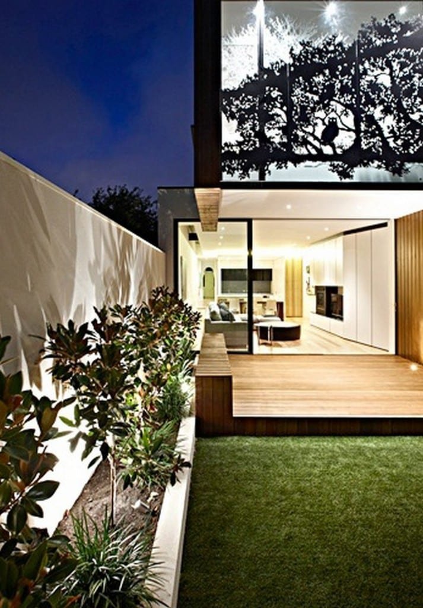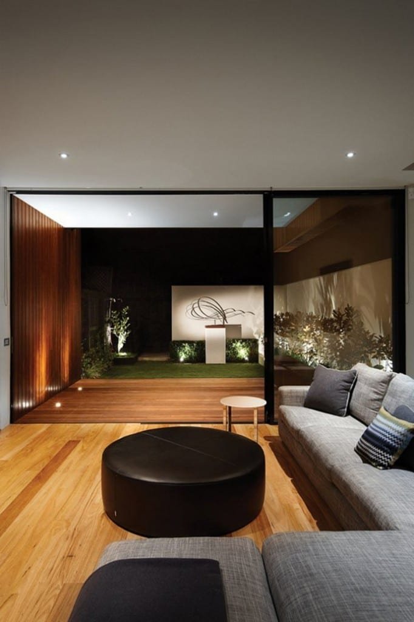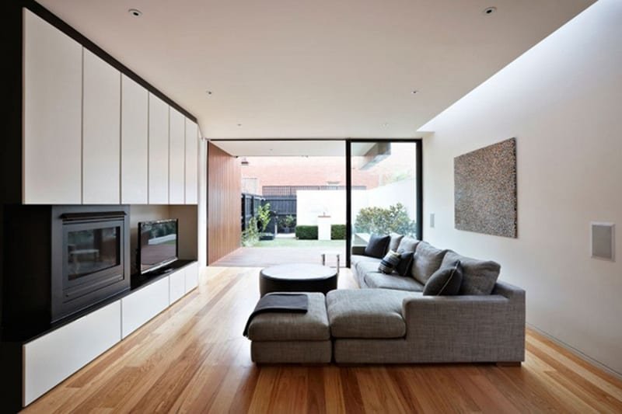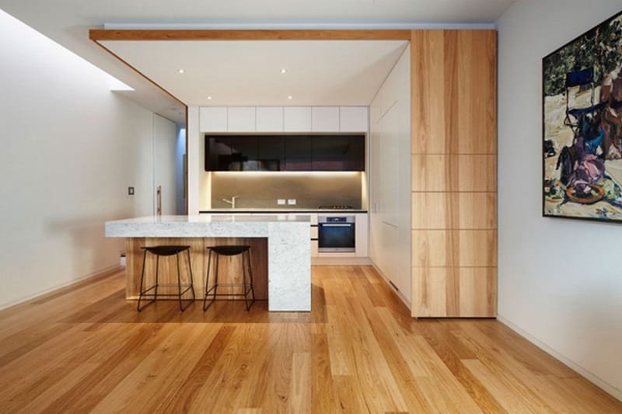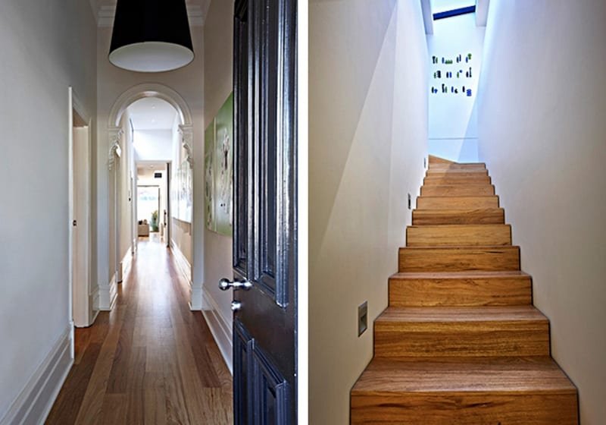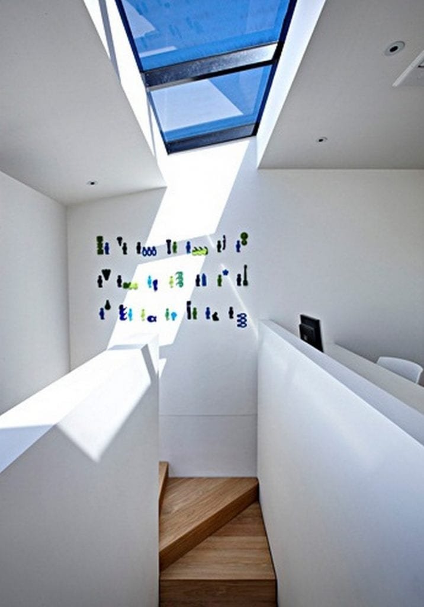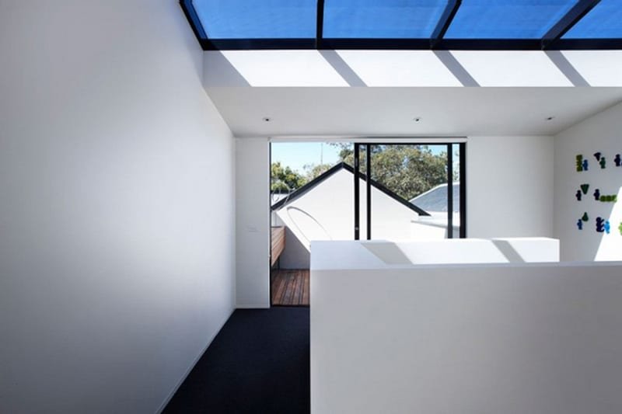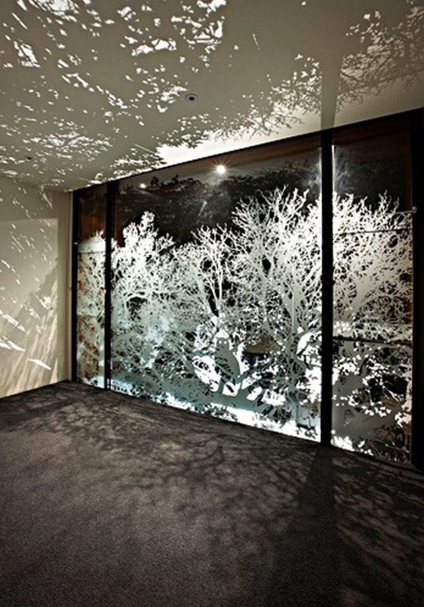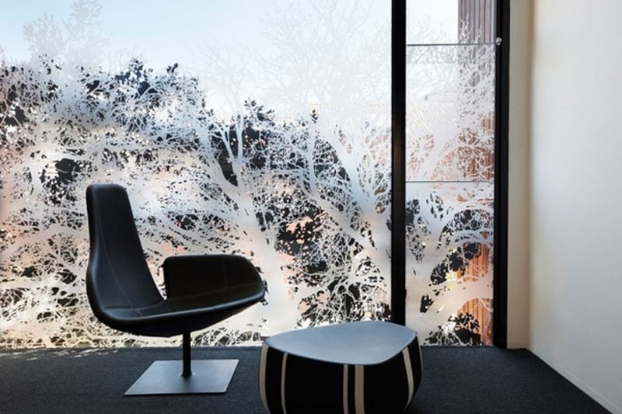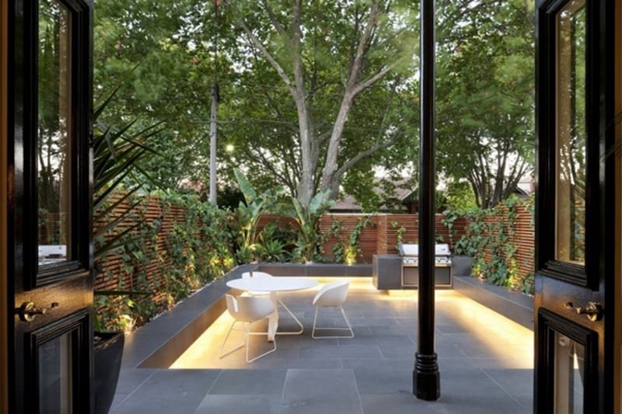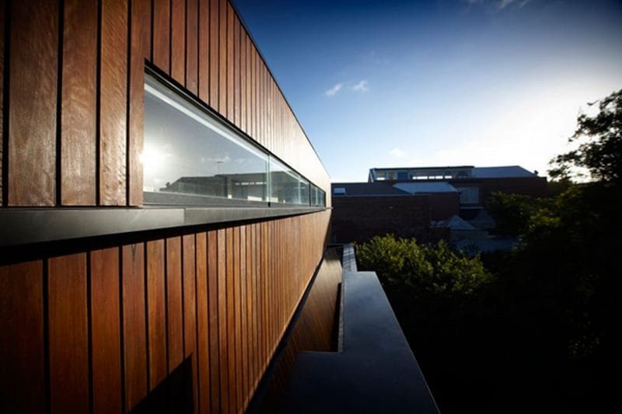Last Updated on January 29, 2018 by teamobn
Middle Park Victoria Australia – Matt Gibson Architecture + Design
Older cities, narrow blocks. Early Australian urban architecture followed the fashions in the ‘mother country’, England. Of course, the homes were entirely unsuited to the Australian climate. They were cramped with small windows and were often attached to their neighbour thereby reducing the options for flow-through ventilation. The designs also created privacy issues that are compounded by today’s outdoor lifestyle.
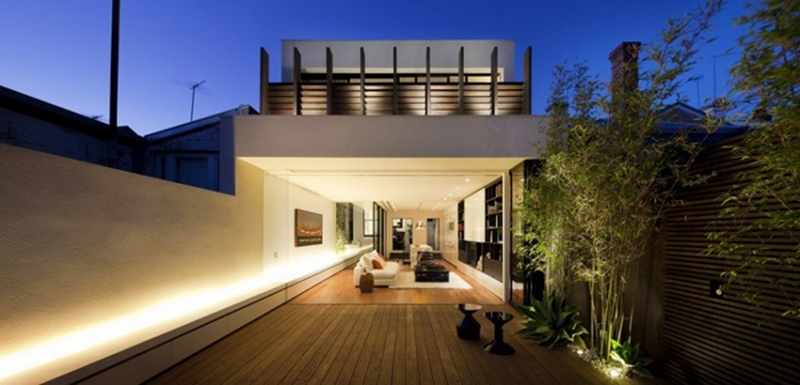
Renovating these homes is challenging for many reason, not least being that the homes are long, narrow and usually, dark.
Here are the architect’s notes:
“This project involved the renovation of a Federation single fronted terrace within a heritage overlay including the provision of a series of first floor level spaces that cantilever deep into a previously treed rear of the site. The rear addition presents as a long, tall timber-clad tube wrapped around the remaining existing boundary walls and cleared out GFL interior. The newer works provide a more generous engagement with the exterior and garden foliage via extensive use of glass and continuity of material externally. A whimsical and artistic ‘giving back’ to the parkland legacy is provided at first floor level in the form of a steel sheet external graphic ‘appliqué’ and internal decal. This provides texture and interest for both interior and exterior whilst enabling a functional Planning outcome preventing overlooking to neighbours. The colour and material palette is deliberately restrained so as not to compete with the exterior, or with the family’s accumulated artwork and furnishings.”
Click on any image to start lightbox display. Use your Esc key to close the lightbox. You can also view the images as a slideshow if you prefer ![]()
