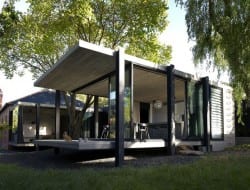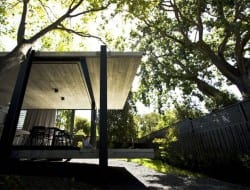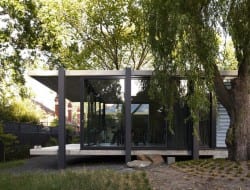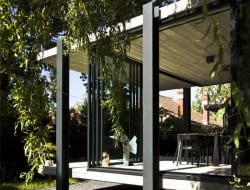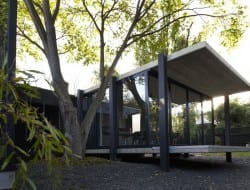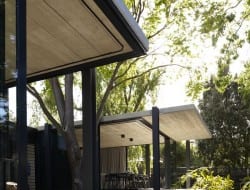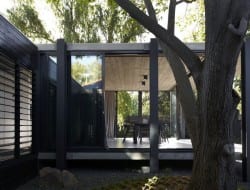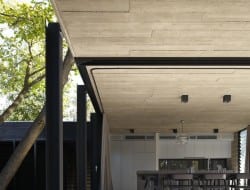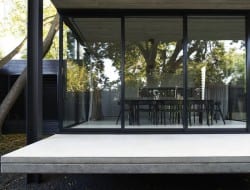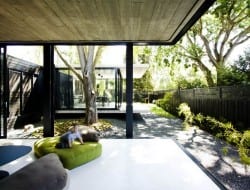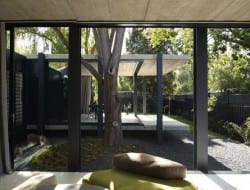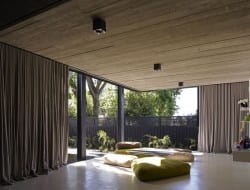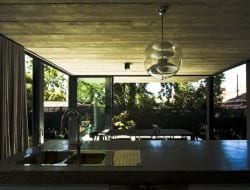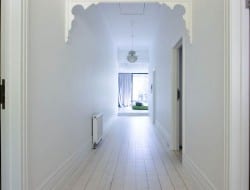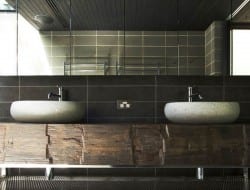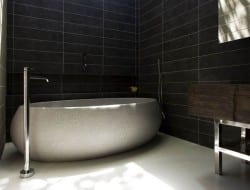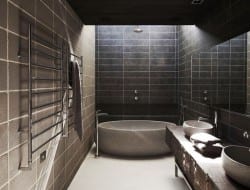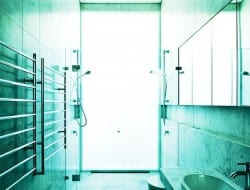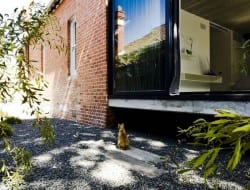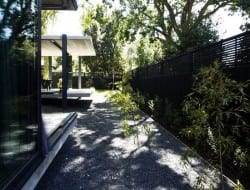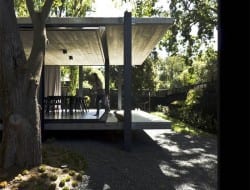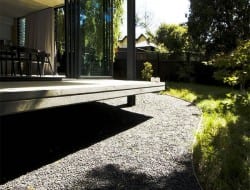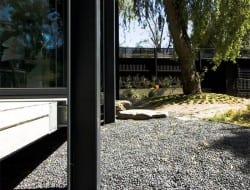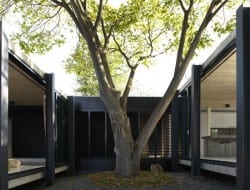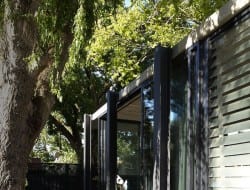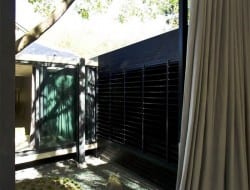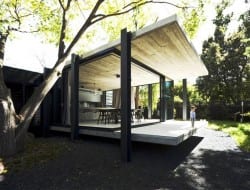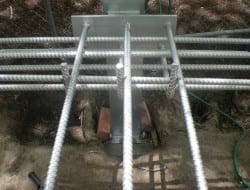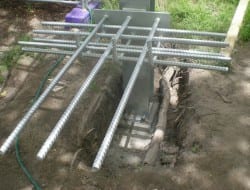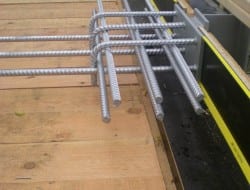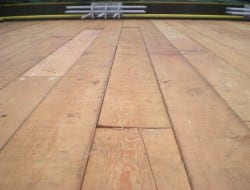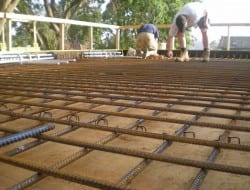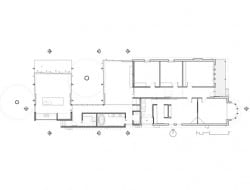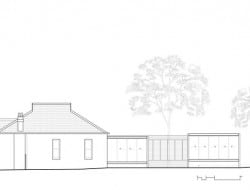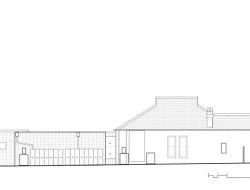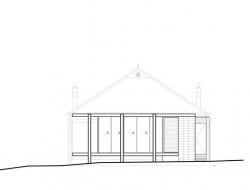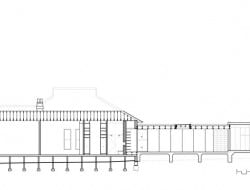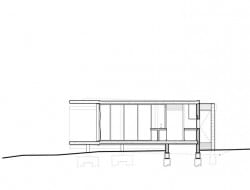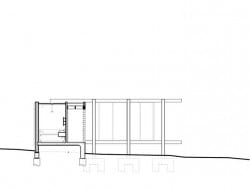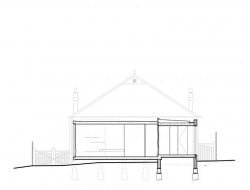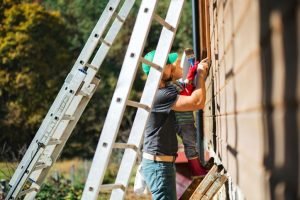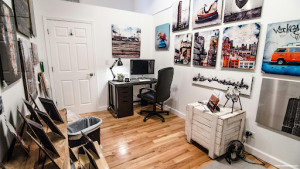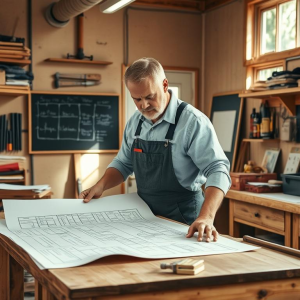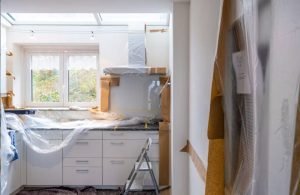Last Updated on January 29, 2018 by teamobn
Melbourne VIC Australia – Architects EAT
Built area: 280 m2 (3,025 sq. ft.)
Year Built: 2009
Awards: AIA Victorian Chapter Residential Award
The home is located in an older suburb, 10 kilometres (6.5 miles) from the centre of Melbourne. The original home, consistent with the Edwardian era in which it was built, was cloistered and relatively dark. Concrete, steel and glass are almost the only materials used in this addition. The two mature trees – an elm and a willow became the constraints to the project, determining the footprint of the extension. The result is a passive solar oriented U-shaped plan enclosing a north-facing courtyard.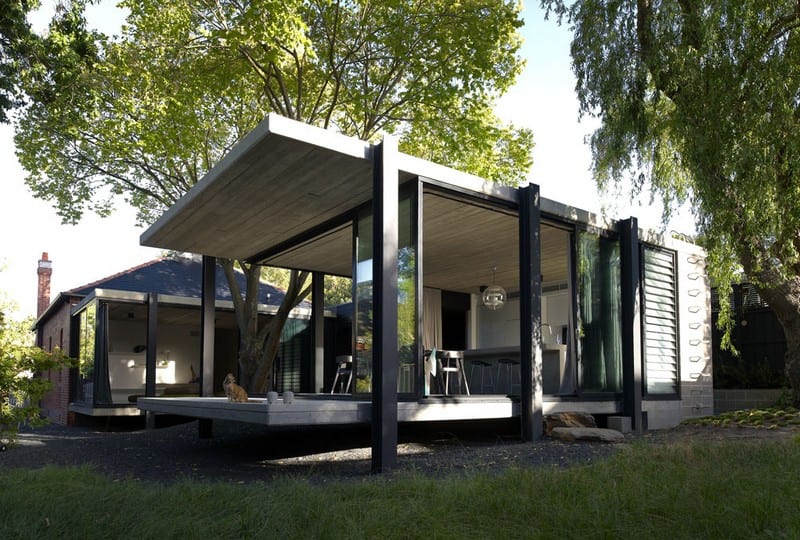
A passive ventilation system is incorporated through the use of louvre windows promote cross ventilation. The building materials specified are non-toxic and from renewable resources. The concrete structure provides thermal mass to the house and the floor and roof slabs are further insulated to minimise heat loss.
All windows are double-glazed to provide comfort to the interior. The elm and willow are both deciduous thereby gaing access to winter sun while providing essential shading to the house during summer. Energy and water-saving fittings have been used throughout and rain water is harvested for use in the gardens.
“This project involves restoration and alteration to the existing Edwardian house, and the demolition and construction at the rear of a new addition. The transparency and openness of the new part is a deliberate counterpoint to the introverted Edwardian house with its dark central corridor. Our intention was to create an “inside is outside is inside” environment, where inside and outside spaces were interchangeable elements.
The structure is suspended over the ground to avoid damaging the critical root zones of the two trees. The concrete floor and roof slabs are meticulously detailed, with significant input from our structural engineer, to appear and feel light, floaty and airy – a dialectic relationship between weight and material. This quality is enhanced by a skeletal structure of “skin and bones”, in which the non load-bearing glass sliding windows become a mere breathing skin between occupants and the outside world.
The link between the old and new is merged into the layering of spaces where inside and outside become one – the transparency of the borders separating interior and exterior allows the eye to perceive other elements that create the spatial order: fences, trees, stones, woods, clouds and borrowed landscape.”
Click on any image to start lightbox display. Use your Esc key to close the lightbox. You can also view the images as a slideshow if you prefer ![]()

