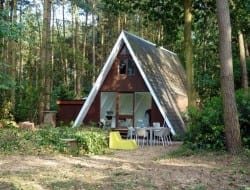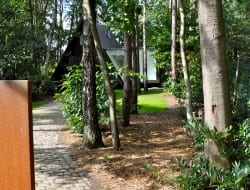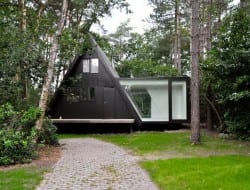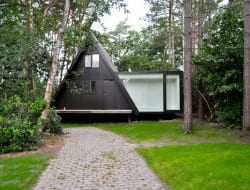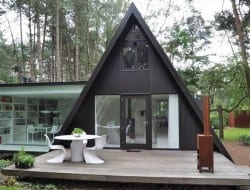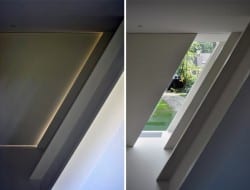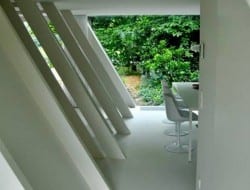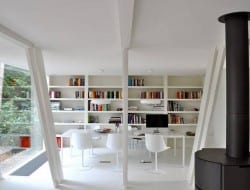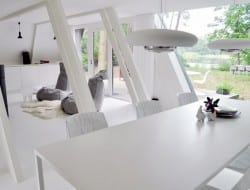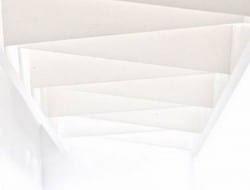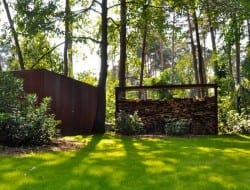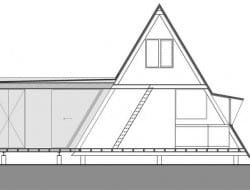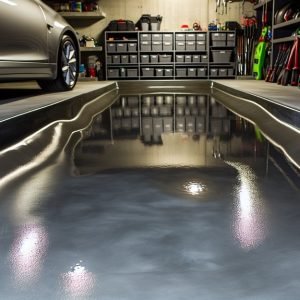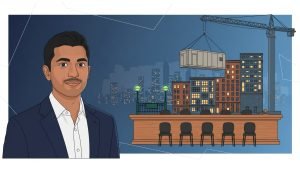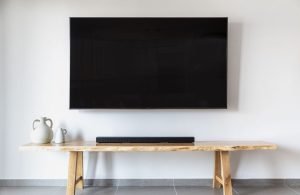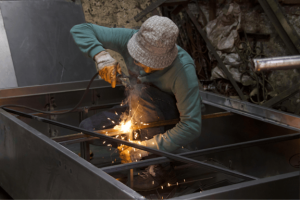Last Updated on January 29, 2018 by teamobn
Brecht Belgium – dmvA Architecten
Built area: 80 m2 (54 original + 26 extension) 864 sq. ft.
Photography: Mick Couwenbergh
We’ve all seen them… the A-Frames that were fast to owner-build and just as fast to date. Originally built as a vacation home, this A-Frame found itself in an area rezoned for residential living. However, because of the natural beauty of the immediate environment, strict controls limited the options for extending the home. The first option – although sympathetic – was rejected by the governing authority. The result is the lovely home you see here. It’s compact but the extension has opened it to make it liveable with strong visual appeal both from within and outside.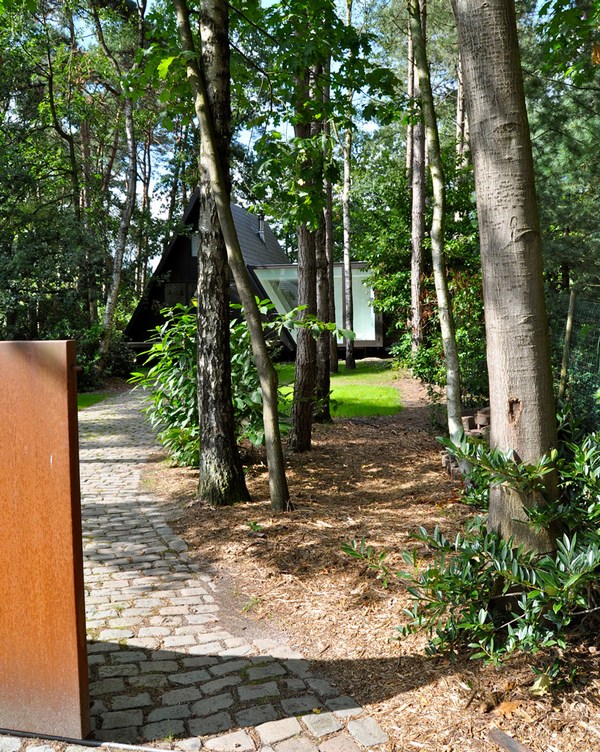
Here are the architect’s notes:
This house is situated in a former recreation area and although municipality transformed this area into one with full residential use, one has to deal with specific building regulations.
First dmvA designed an organic lobate extension, consisting of three parts, winding between the fir-trees. Although nature was highly respected, this design did not meet the demands of building authorities and was therefore rejected. (This led to the design and construction of the well-known, mobile BlobvB3 featured here.)
The search for a design which fitted in with building regulations and also strong enough to touch the pyramid form, resulted in a floating volume, a ‘tunnel’ built with trapezoidal wooden constructions. Like the A-framed house, built with structural frame of studs, this new timber part followed the same structure. These two frames next to each other connect the old and the new part and create the basis for the dimensions of the library, the new bathroom and entrance.
The back and the frontside of the new building volume are fully glazed, allowing full view on the garden and pond. Views from the street are interrupted by a movable partition wall .
The architectural concept is based on a dialogue between old and new, cosiness and openness, glass and wood and linked by materiality and details.
Click on any image to start lightbox display. Use your Esc key to close the lightbox. You can also view the images as a slideshow if you prefer ![]()

