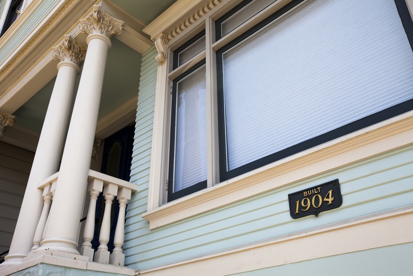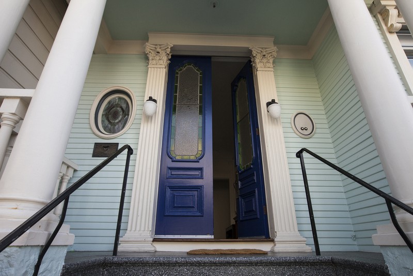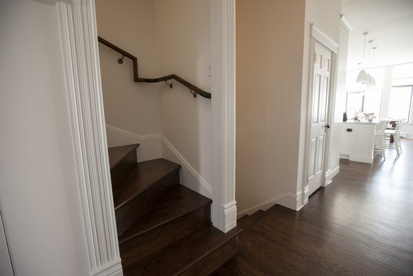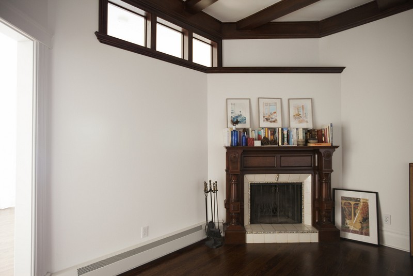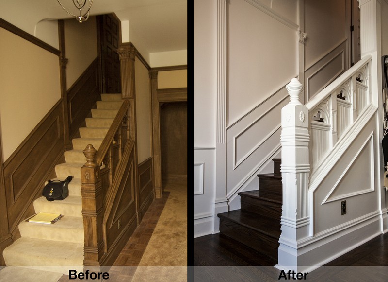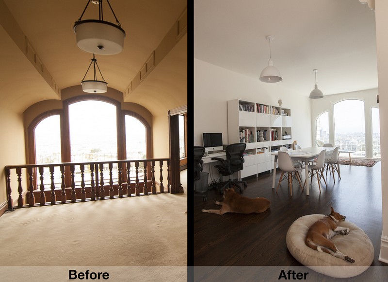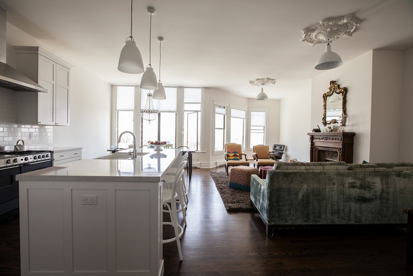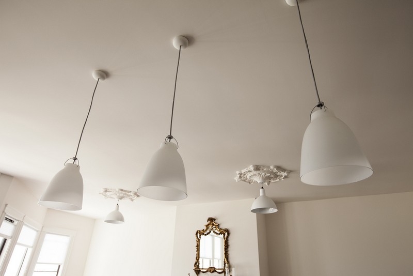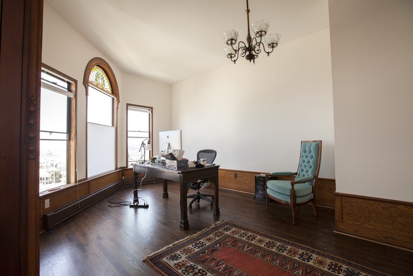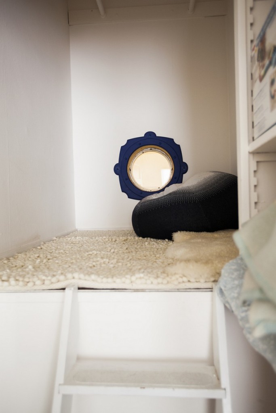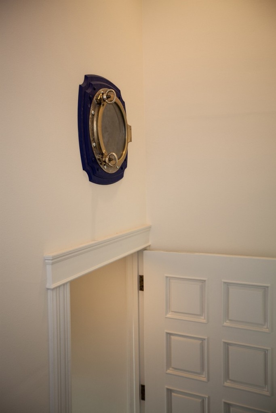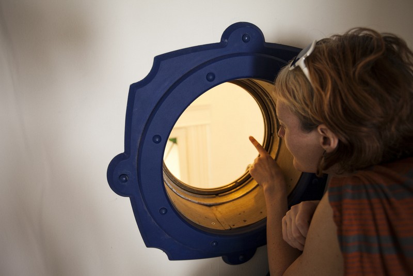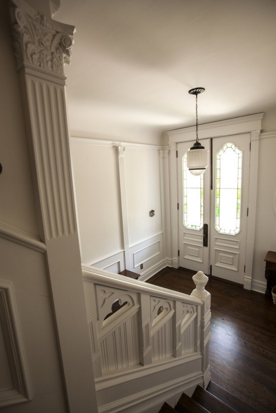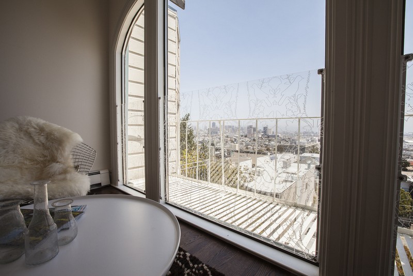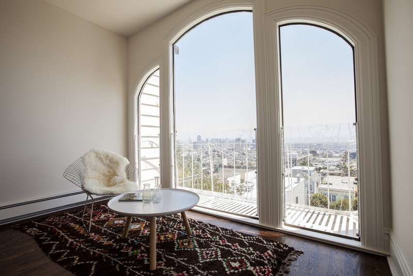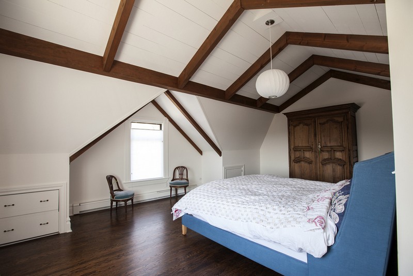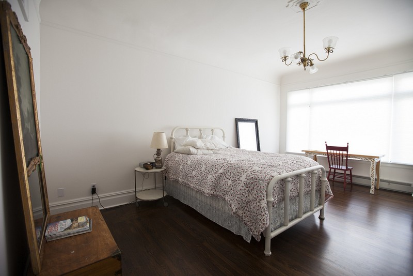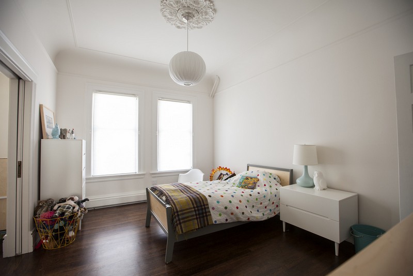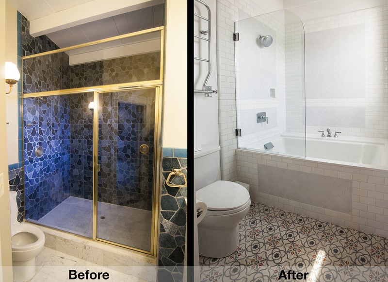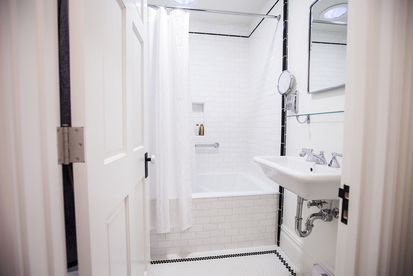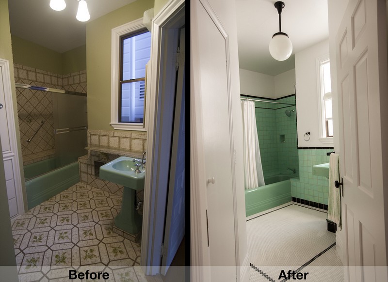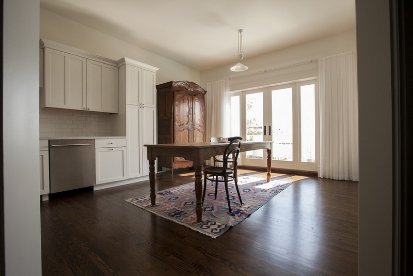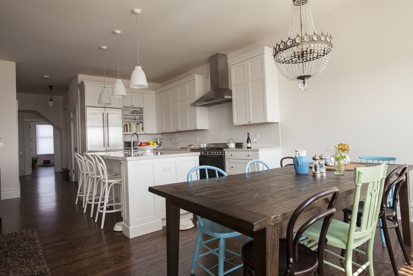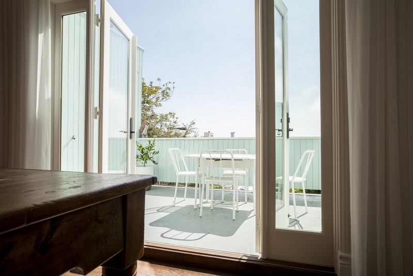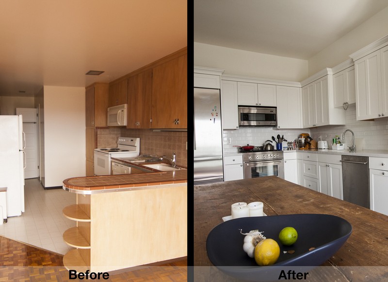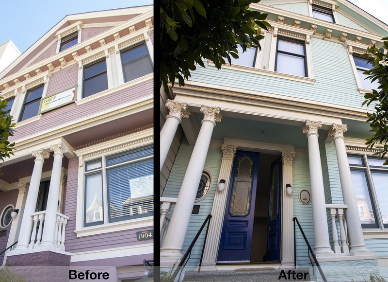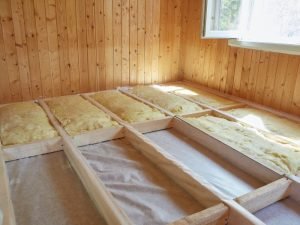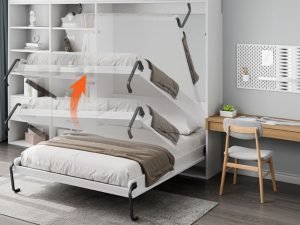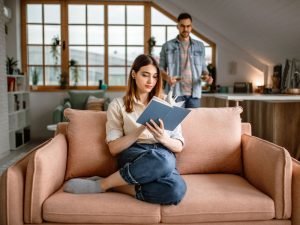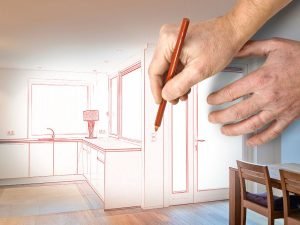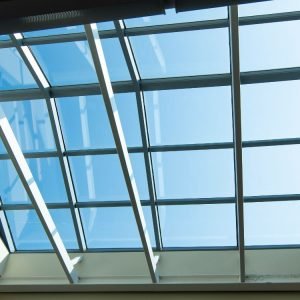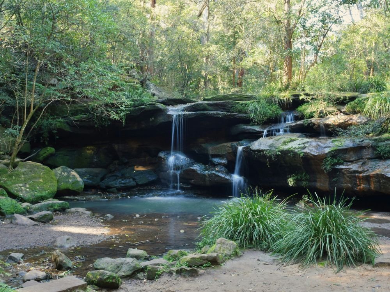Last Updated on January 31, 2025 by teamobn
Buena Vista Park, San Francisco, California – Because We Can
Old homes often lose their charm through insidious modification. Little by little, change by change, each small in itself, until all the character and attributes of the original design are buried. This one time mansion had been converted to flats by the time the current owners bought it. Through an amazing transformation, all the glory of the original home has been restored while allowing the home to be subdivided into too generous family homes.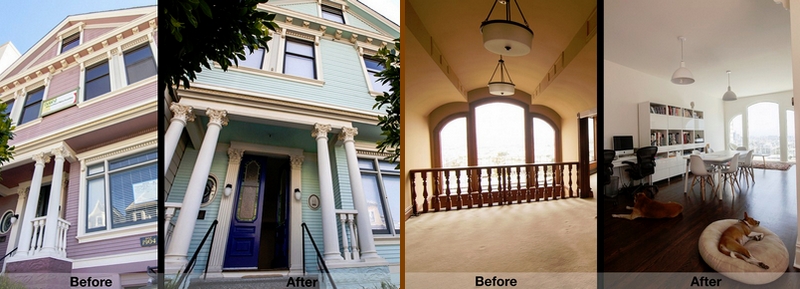
This historic house is adjacent to Buena Vista Park, San Francisco, sitting high above the city in an area that has, once again, become a desirable place to live and work. The renovation focused on the internals where the home has been opened up with resultant access to abundant natural light. The exterior design and charm has undergone long overdue maintenance including fresh paint in period tones. The home has all that a 21st century home offers plus the charm of lovely historic details.
The architectural design company behind the project, Because We Can, are a design and build studio with their own laser-powered fabrication shop. They describe themselves as a mash-up of architects, artists, builders, designers, and fabricators, able to make what they design.
Click on any image to start lightbox display. Use your Esc key to close the lightbox. You can also view the images as a slideshow if you prefer 😎
Exterior and Interior View of Buena Vista Park Home:
