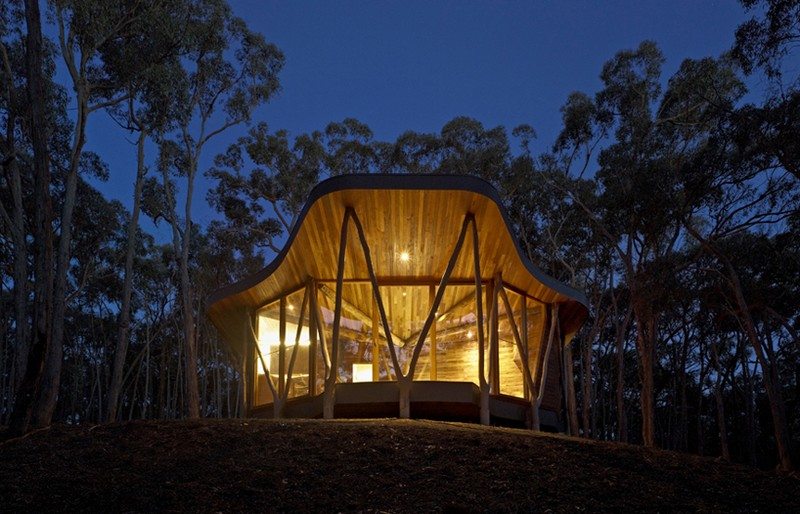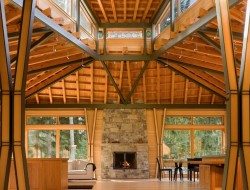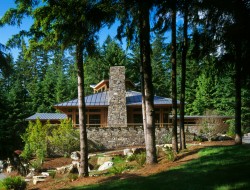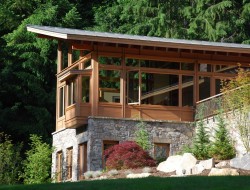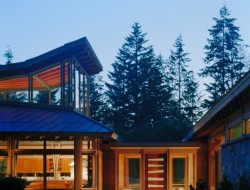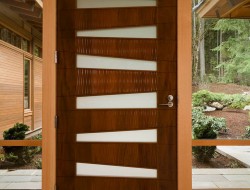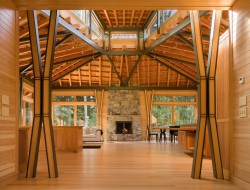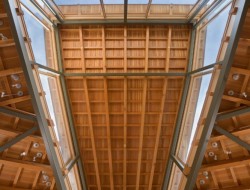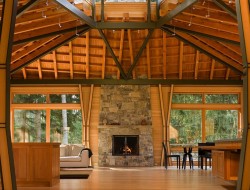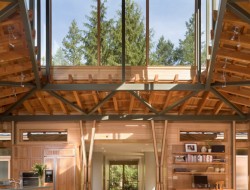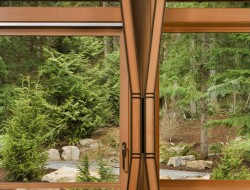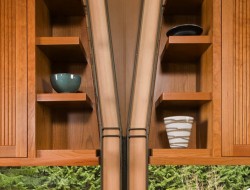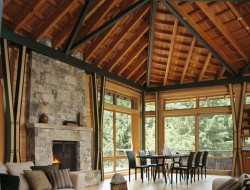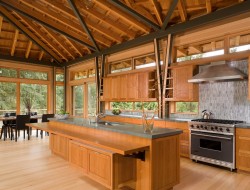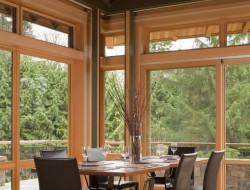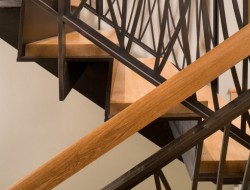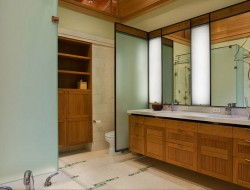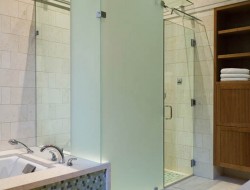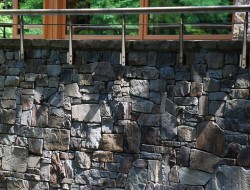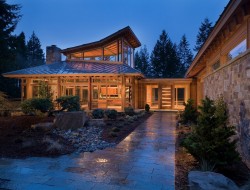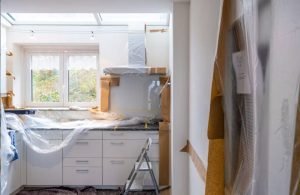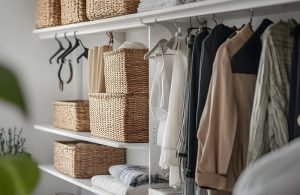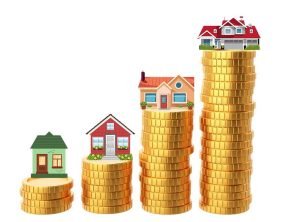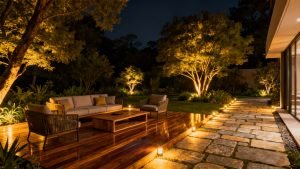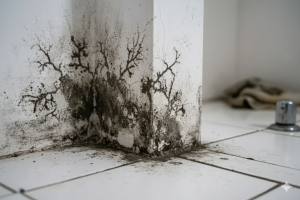Last Updated on January 28, 2025 by teamobn
Redmond WA USA – Nils Finne
Photography: Benjamin Benschneider
Credit must always go to the tradesmen when you see quality work. But often that end result is the vision of the owners and the architects and/or designers on the project. Our experience is that architects usually have an ‘A’ list of trades that they like to work with because of consistent quality and value. Whenever we come across the work of Finne Architects, we take that a step further since Nils Finne is often hands on.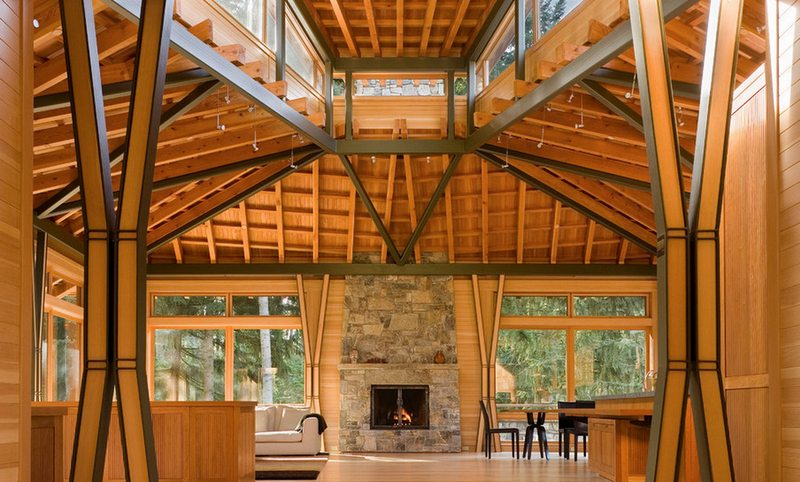
The architect’s notes:
“The Redmond Residence is located on a wooded hillside property about 20 miles east of Seattle. The 3.5-acre site has a quiet beauty, with large stands of fir and cedar. The house is a delicate structure of wood, steel, and glass perched on a stone plinth of Montana ledgestone. The stone plinth varies in height from 2 feet on the uphill side to 15 ft. on the downhill side. The major elements of the house are a living pavilion and a long bedroom wing, separated by a glass entry space. The living pavilion is a dramatic space framed in steel with a “wood quilt” roof structure. A series of large north-facing clerestory windows create a soaring, 20-ft. high space, filled with natural light. The house was completed in late 2006.
The interior of the house is highly crafted with many custom-designed fabrications, including complex, laser-cut steel railings, hand-blown glass lighting, bronze sink stands, miniature cherry shingle walls, textured mahogany/glass front door, and unique furniture such as the cherry bed in the master bedroom. The dining area features an 8-ft. long custom bentwood mahogany table with a blued steel base.
The house has many sustainable design features, such as the use of extensive clerestory windows to achieve natural lighting and cross ventilation, low VOC paints, linoleum flooring, 2×8 framing to achieve 42% higher insulation than conventional walls, cellulose insulation in lieu of fiberglass batts, radiant heating throughout the house, and natural stone exterior cladding.”
Click on any image to start lightbox display. Use your Esc key to close the lightbox. You can also view the images as a slideshow if you prefer ?
Exterior and Interior Veiw of Redmond House – Nils Finne:
Another home you might really enjoy viewing is Trunk House:
