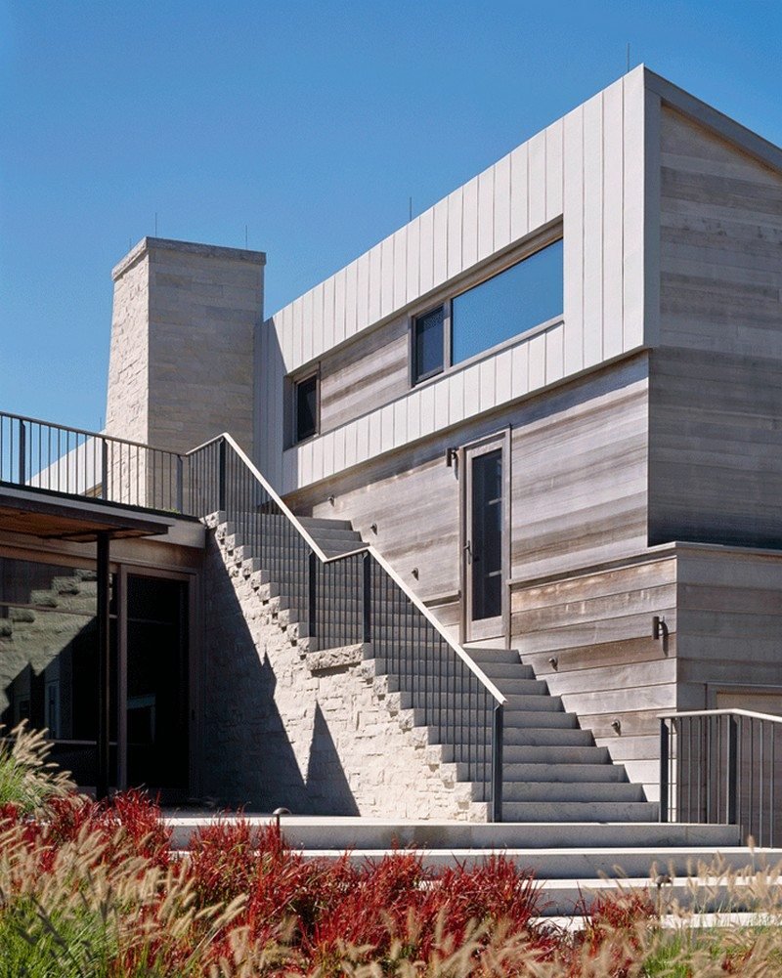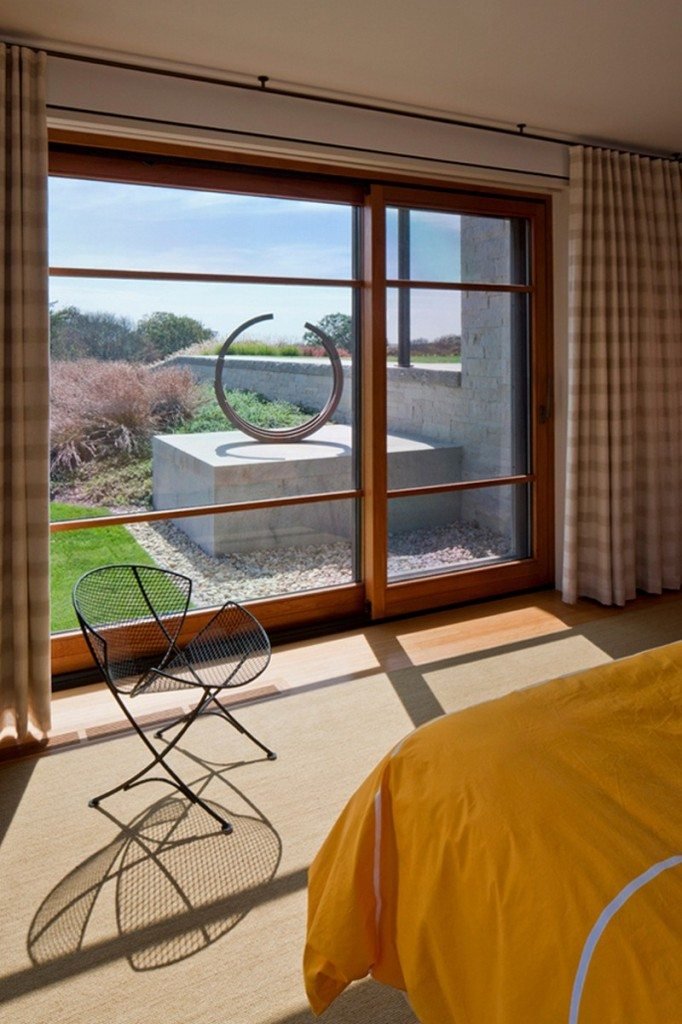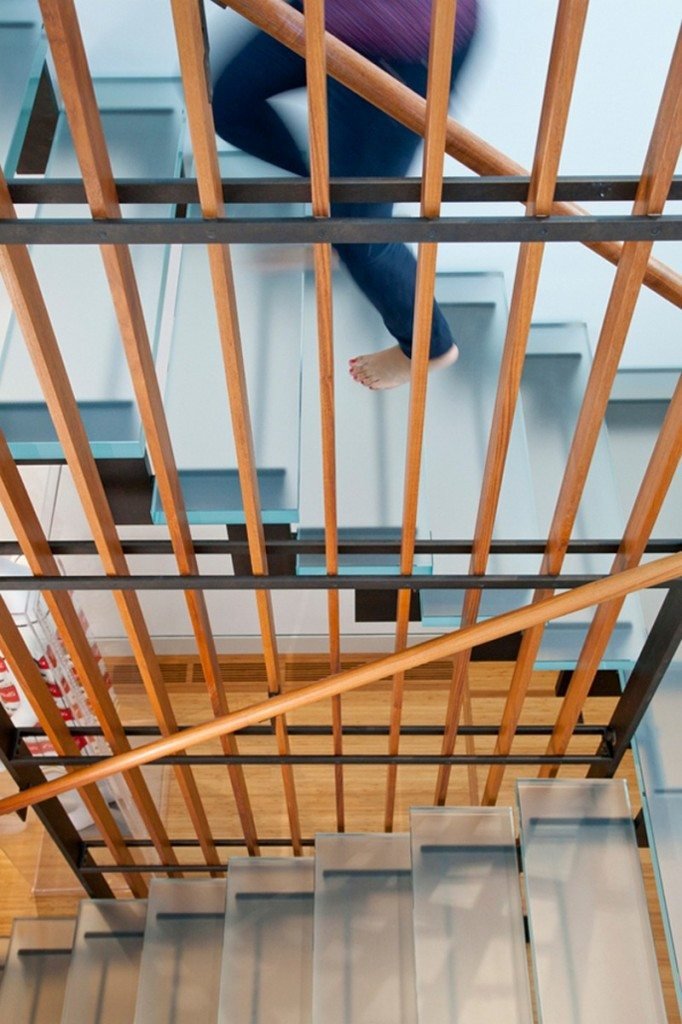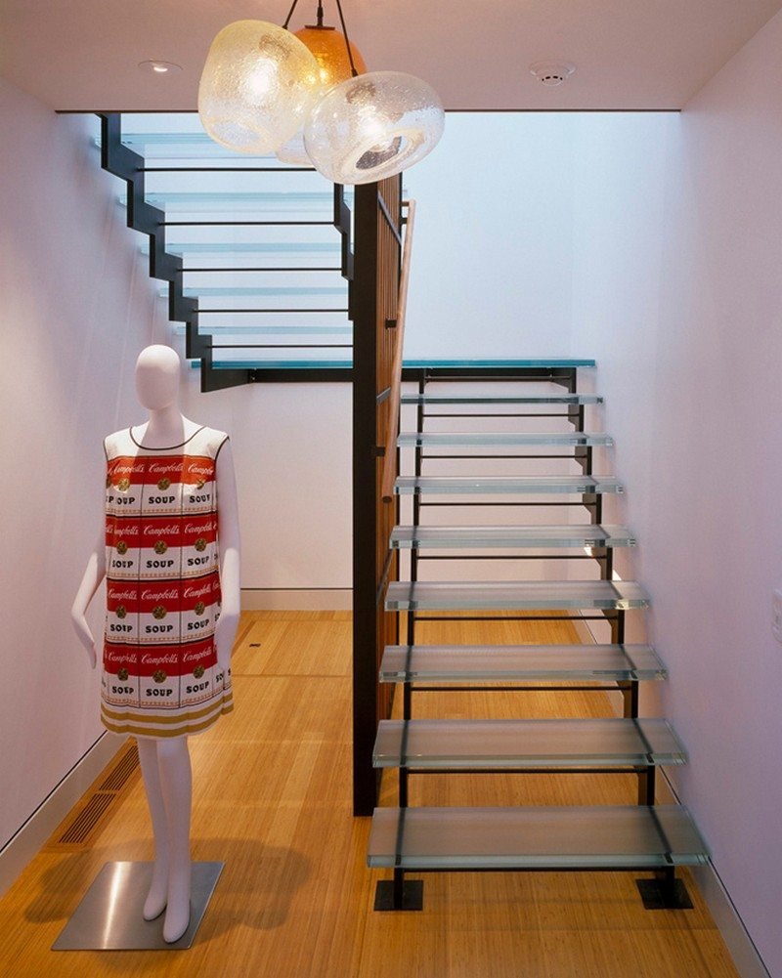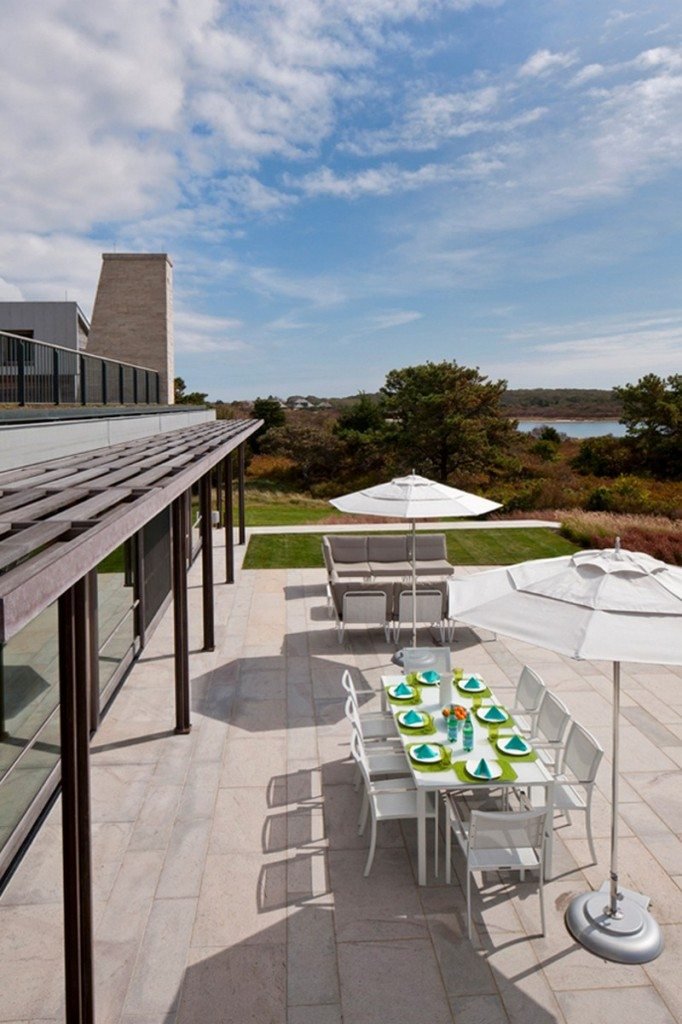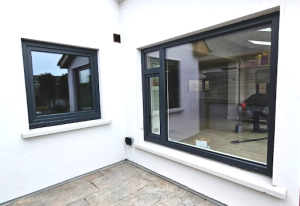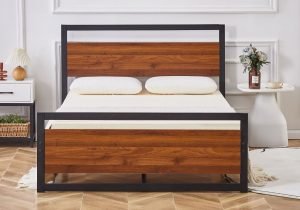Last Updated on February 1, 2018 by teamobn
Edgartown, Massachusetts – Hutker Architects
Built area: 650m2 (6,750 sq ft)
Year Complete: 2010
Photography: Brian Vanden Brink
At first glance, it’s hard to believe that this home is 650m2 (6,750 sq ft)! The simple elegance precludes any hint of ostentation allowing the home to integrate perfectly with the site.

The home is elevated to capture the views yet the natural materials, especially the untreated timber cladding, allow the home to blend with its immediate environment.
“The house can be experienced by going up and over the whole house enjoying splendid views from the roof garden and then descending onto the southern terrace. Or, one can walk between the two stone walls to the entry and enjoy the ‘life room’ waterfront view perspective offered by full glass walls spanning between. The kitchen cabinets are designed to float like furniture within the glass and stone living areas. The experience is like being outdoors connected with the land from each and every space.”
We think it’s a well designed home in a fabulous setting. What are your thoughts?
Click on any image to start lightbox display. Use your Esc key to close the lightbox. You can also view the images as a slideshow if you prefer ![]()


