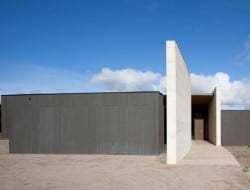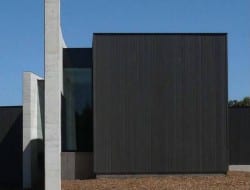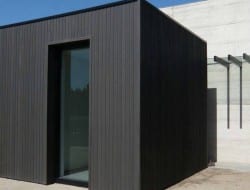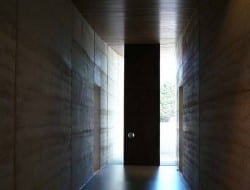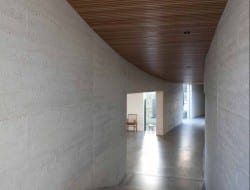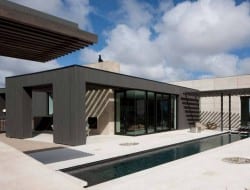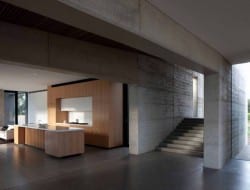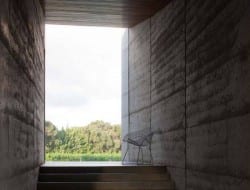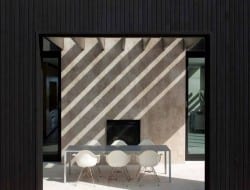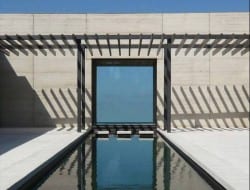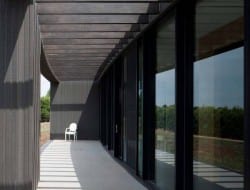Get the week's most popular posts delivered to your inbox.
Our weekly update is free yet priceless and you're less than a minute away from getting the current edition.
In the unlikely event we disappoint, you can unsubscribe with a single click!
Last Updated on September 12, 2024 by teamobn
Merricks North Victoria Australia – Wood Marsh Architecture
Built: 2009
Photos: Jean Luc Laloux
I looked at this house and thought ‘No’. Then I looked again and thought ‘Maybe’. Then I looked again and thought “I really like this”. Now I see it with some tall trees casting shadows and shade and I think it’s wonderful.
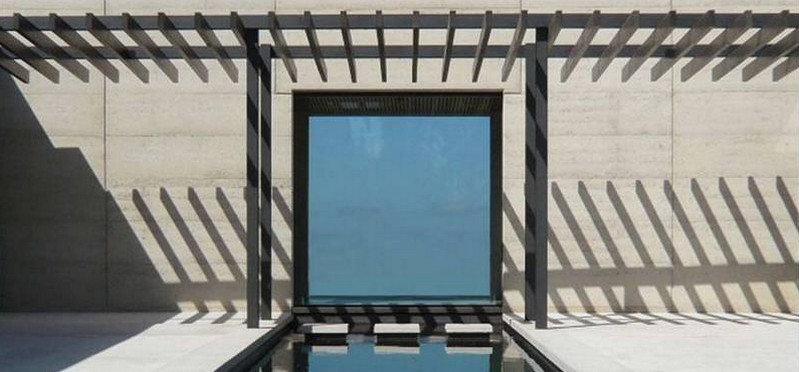
This is a great example of function. It’s a home that is specifically designed for the environment in which it sits. It’s surprisingly green with it’s rammed earth walls and locally sourced materials. Those same walls offer perfect protection from the strong, sometimes very cold, winds that blow in from the Southern Ocean. Yet at the same time, they frame the views and trap the sun for winter warmth.
Here are the architect’s comments:
The building arcs gently across the landscape, following the contours of the land and framing views to the ocean. A pair of curved earth-walls act as a solid, central spine from which smaller, more refined volumes radiate. Thus, various ‘in-between’ spaces are created, providing shelter and intimacy against the often harsh coastal environment.
Click on any image to start lightbox display. Use your Esc key to close the lightbox. (https://thelocumguy.com) You can also view the images as a slideshow if you prefer ![]()
If you liked this, you will also like viewing these Contemporary Homes…
Get the week's most popular posts delivered to your inbox.
Our weekly update is free yet priceless and you're less than a minute away from getting the current edition.
In the unlikely event we disappoint, you can unsubscribe with a single click!

