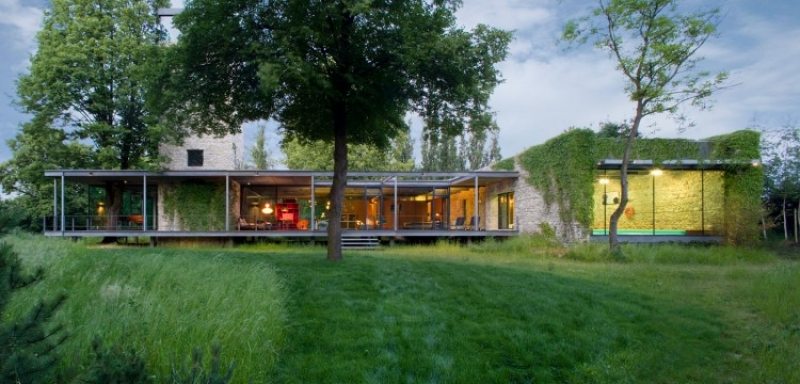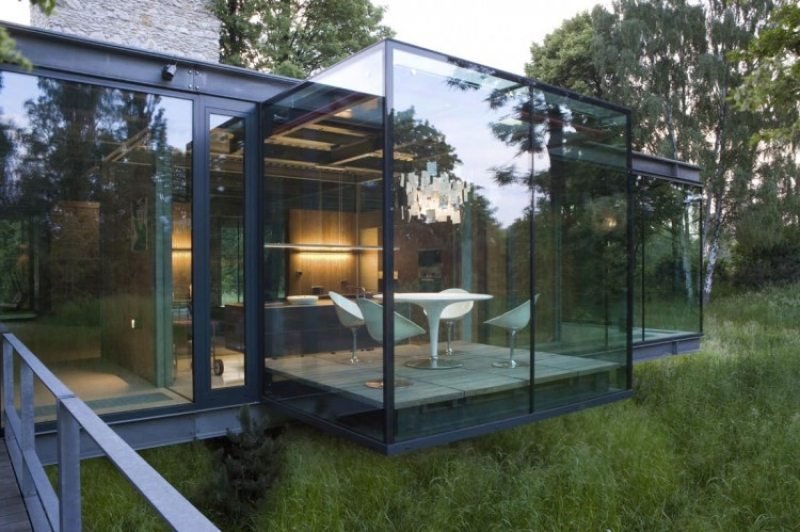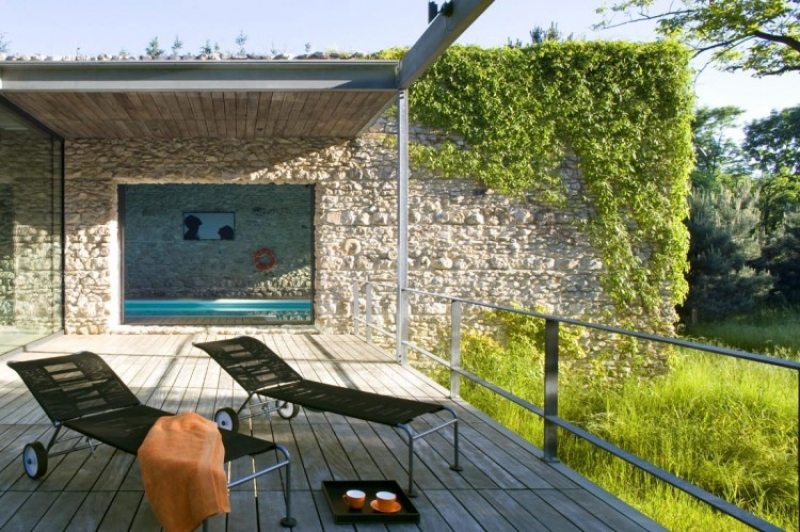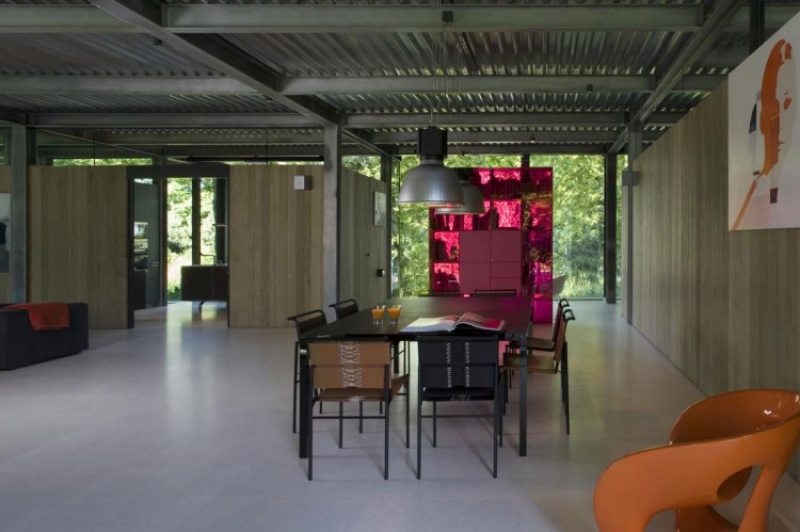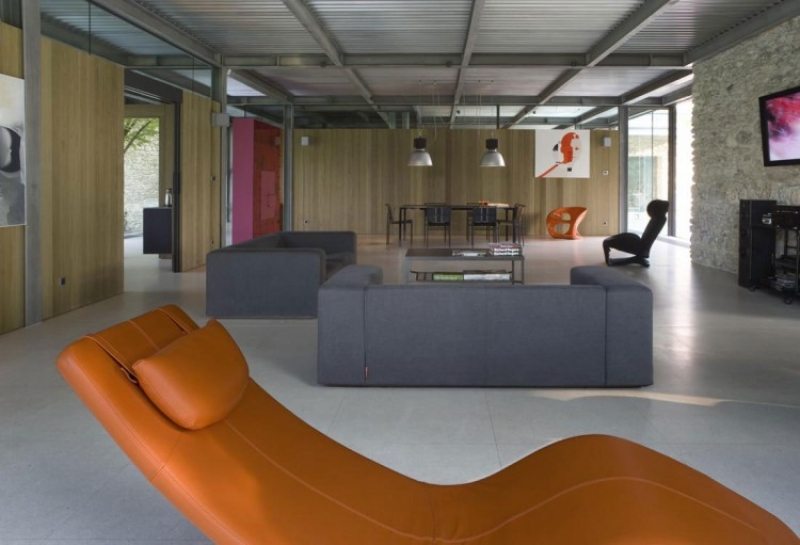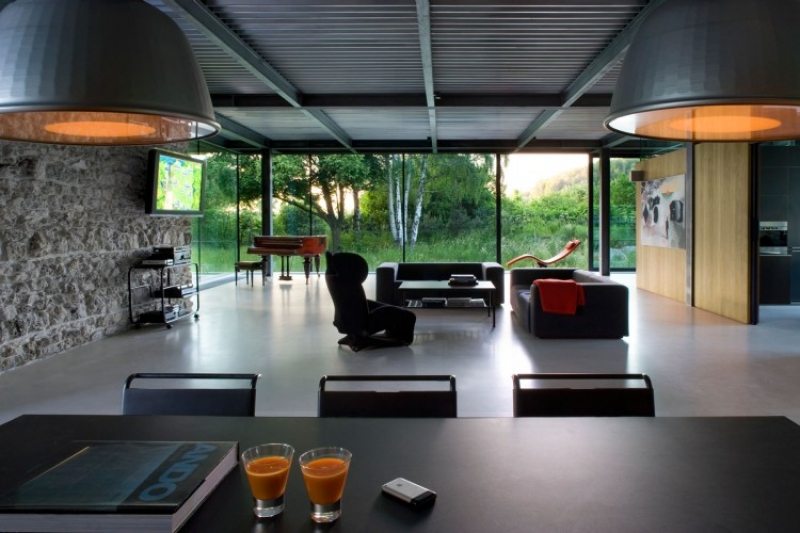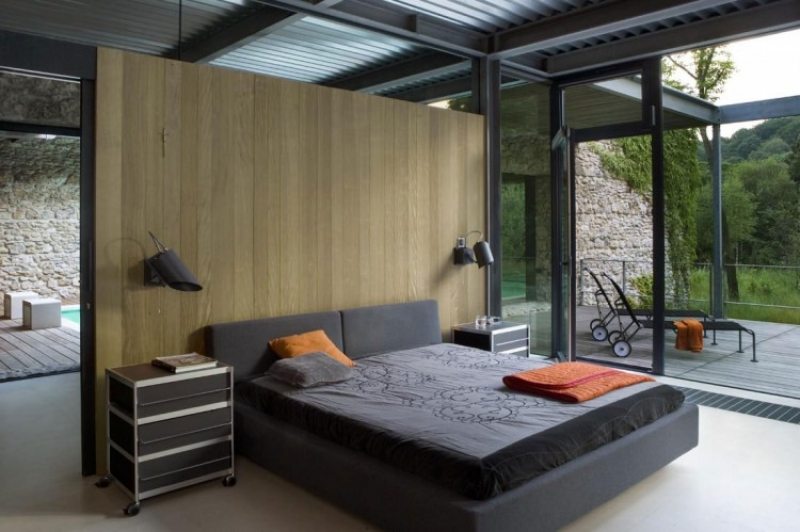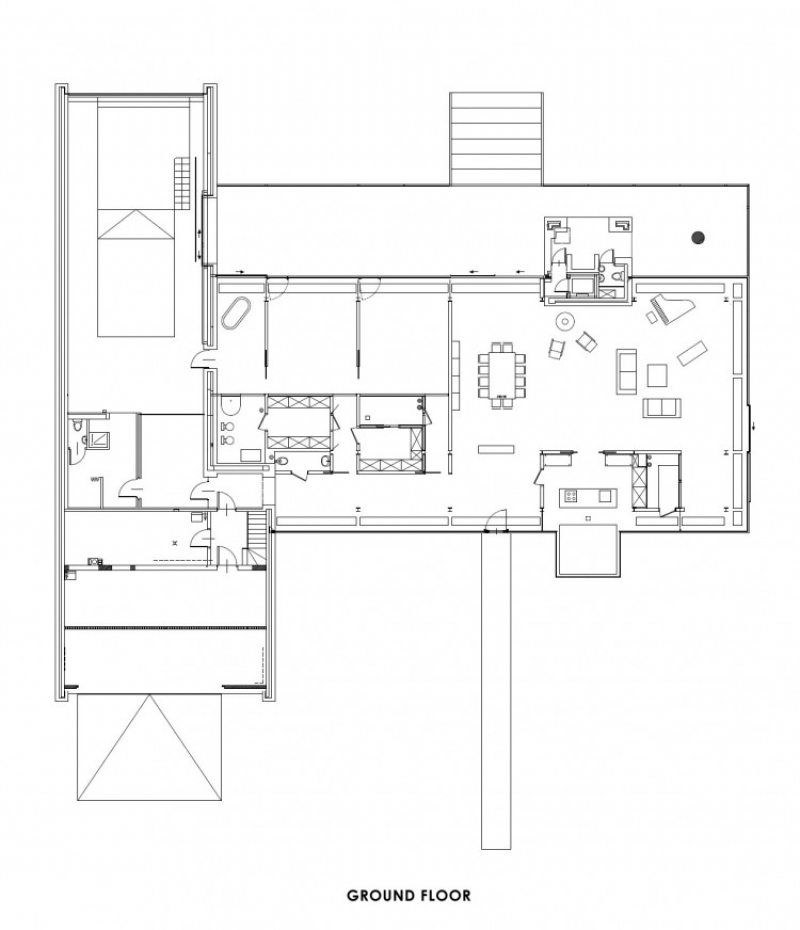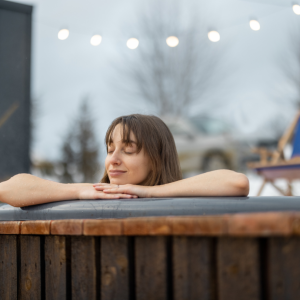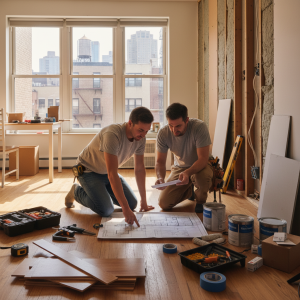Last Updated on February 1, 2018 by teamobn
Krakow, Poland – PCKO Architects
This home sits on a virtually undisturbed site that has been left very much in its natural state. Grasses but no lawns and gardens designed by nature. If you’ve spent time in Europe, you’ll know that they think of ‘lawns’ very differently to how we do in both Australia and the USA. In fact, I was amazed on my first trip to Europe to discover their ‘wild-flowers’ were the same ‘weeds’ I was trying to eradicate from my high maintenance lawn.

Time has marched on and so has my lawn. I still eradicate weeds and the wild-flowers are all native, but it’s now grass, flora and fauna rather than manicured lawn :). I love the openness and semi industrial appearance of this house. It’s light yet substantial, connected yet isolated. Here are the architect’s comments:
‘Luxury residence for private client in Krakow (Poland).
The house occupies the plot of outstanding natural beauty in the outskirts of Krakow. The fully glazed steel frame structure, suspended above the site, makes the most of the outstanding location and at the same time preserves the existing natural environment. The design incorporates a covered swimming pool, two main bedrooms, 140sqm of living area and a 5 storey viewing tower. The lower floors of the tower provide additional guest accommodation with a study at the top of the tower which, being fully glazed, offers beautiful panoramic views of the distant Tatra Mountains.’
You’ve read my comments and the architect’s… how do you feel about this home?
Click on any image to start lightbox display. Use your Esc key to close the lightbox. You can also view the images as a slideshow if you prefer ![]()
