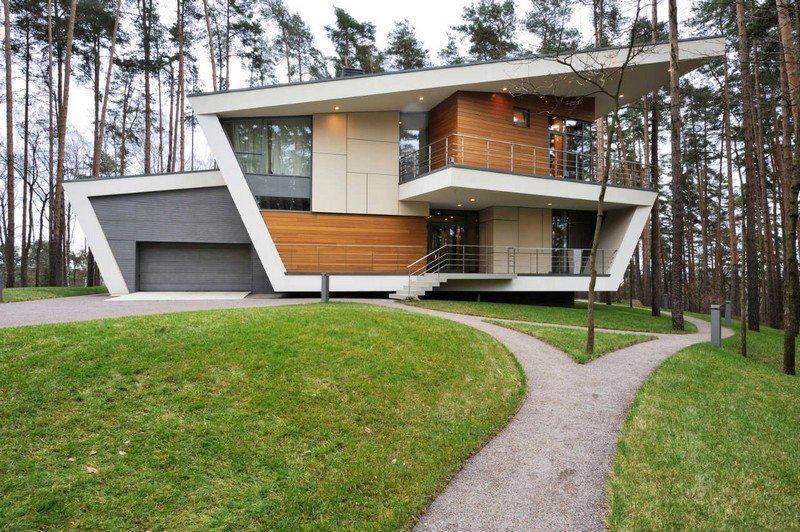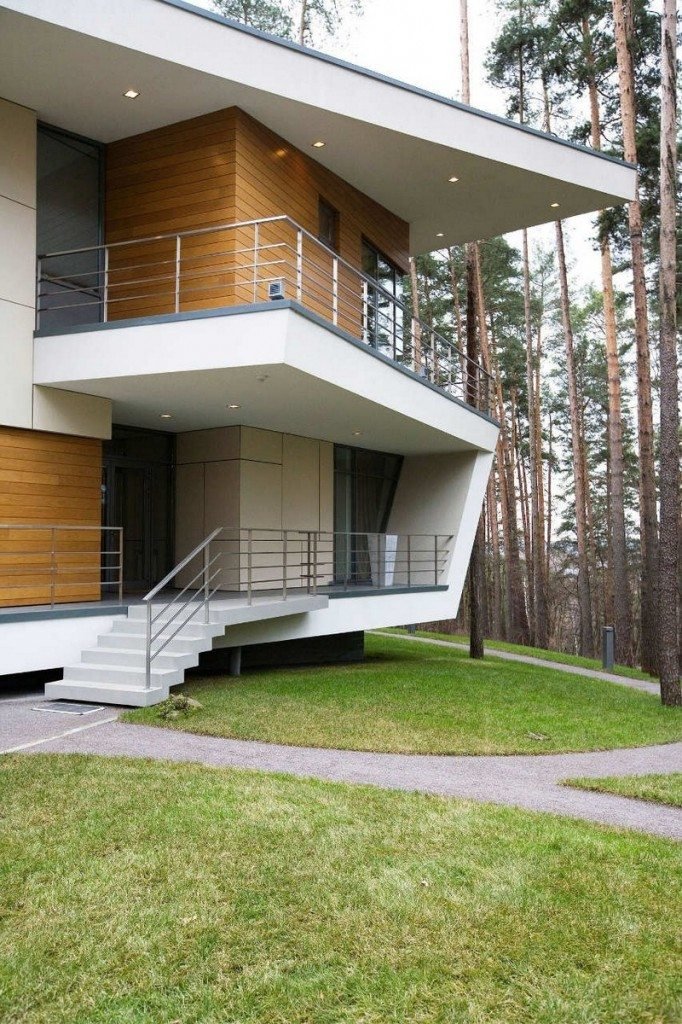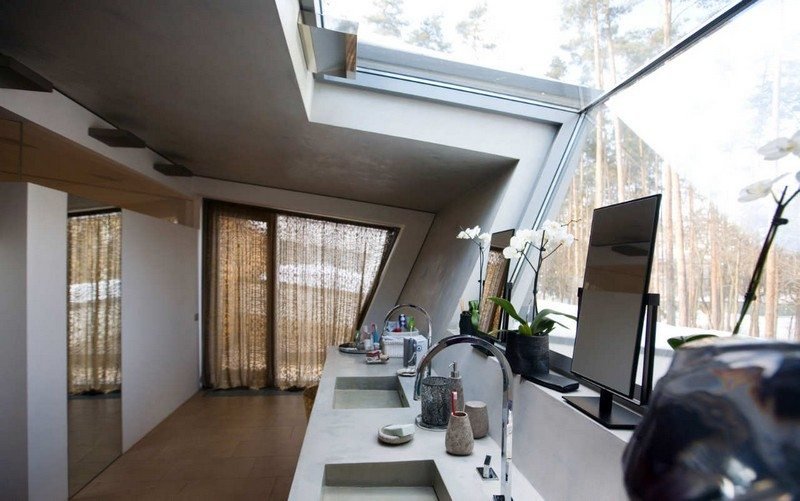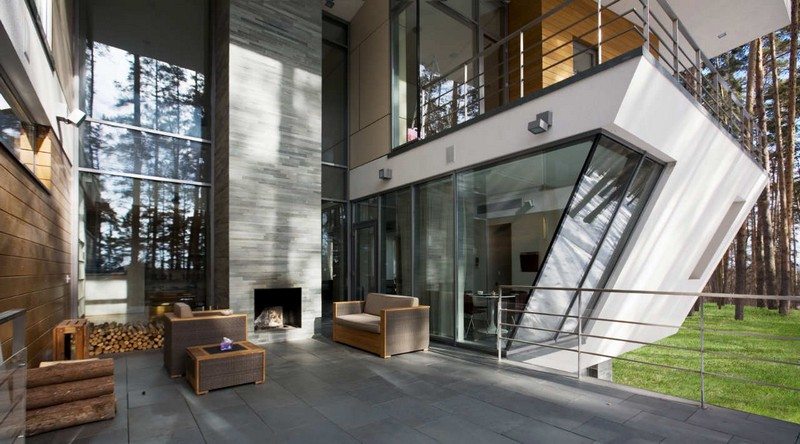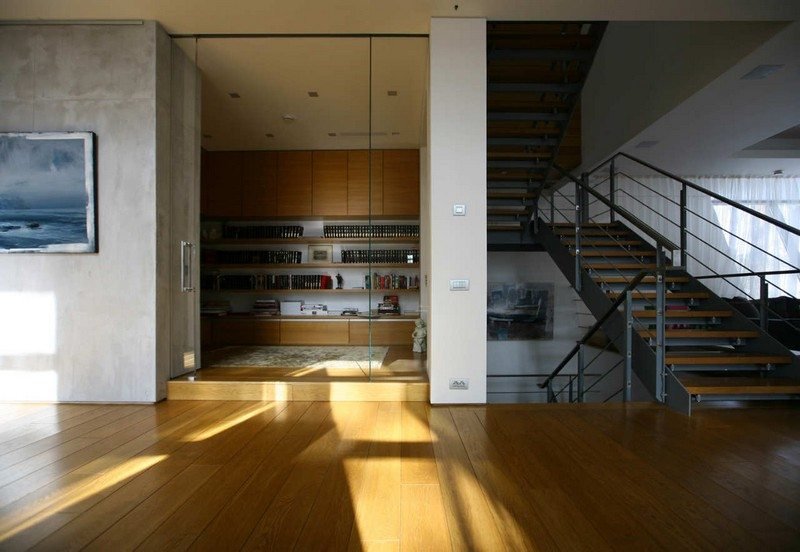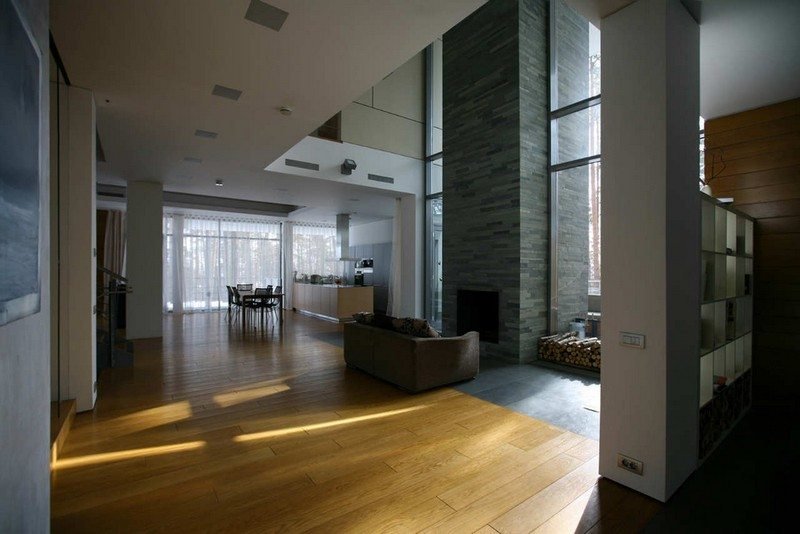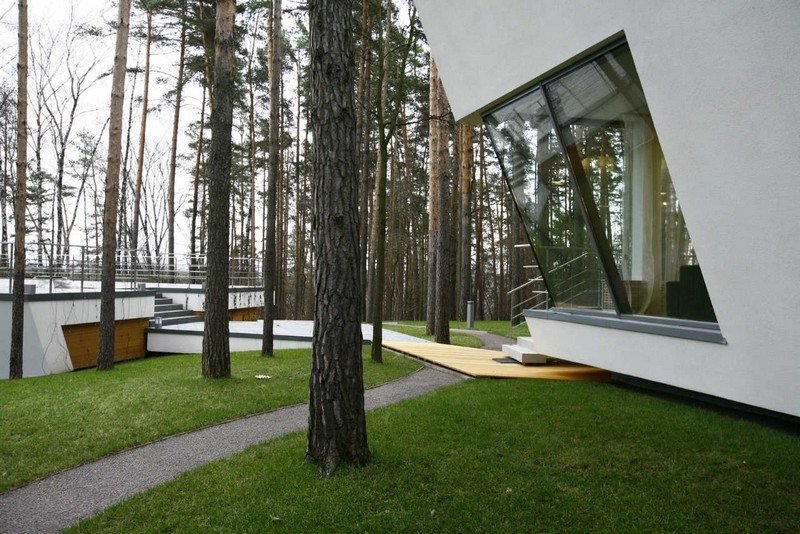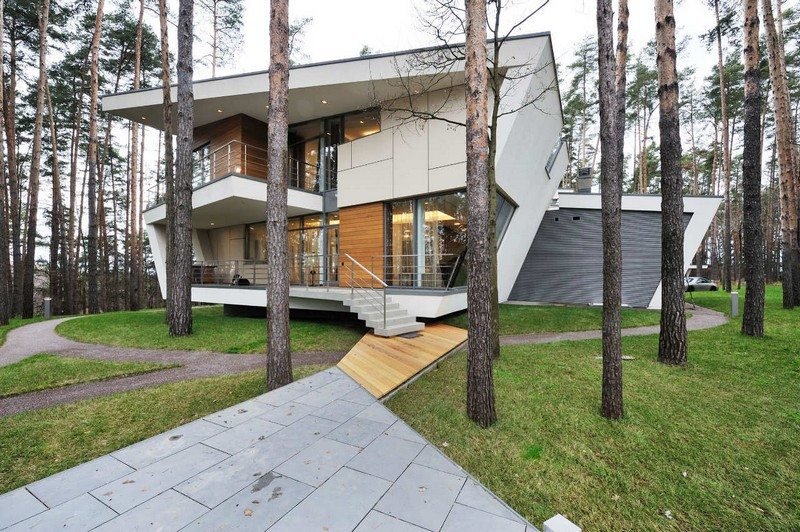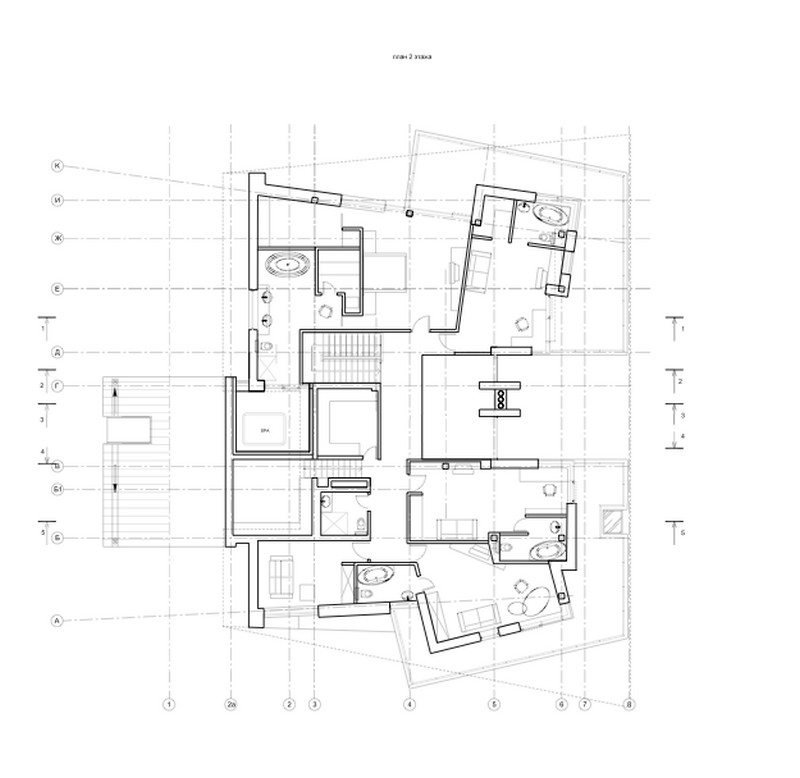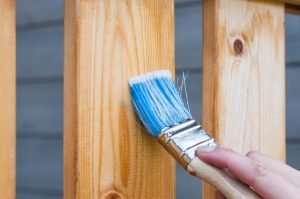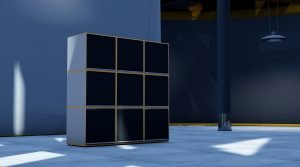Last Updated on January 31, 2018 by teamobn
Moscow, Russia – Atrium Architects
Built area: 731 sqm
Year built: 2004 – 2011
Photography: Yuri Palmin and Anton Nadtochiy
When we think of Russian architecture, most of us either visualise post-Stalin stodge or minarets. This home demonstrates that good architecture ignores politics. It’s a home designed for a young family.

The treed, hilltop site has great views on three sides and an ugly outlook to the northern rear. As a design consequence the architects decided to completely close the house from the north and presented this folded plane concept to their clients. The design allows for some wonderful vertical spaces and a great feeling of openess and connection with the external environment.
“Everything we ever design is architecture, and it doesn’t matter if it is a table, or a highrise. We believe that architecture is an abstract art of form and space. We don’t like to talk about literary meanings and artistic gestures. Details are designed in our projects as a part of whole story but not as a décor. We try to avoid stereotypes – to make not a sum of corridors and rooms, but to expand it from one to another”.
Click on any image to start lightbox display. Use your Esc key to close the lightbox. You can also view the images as a slideshow if you prefer ![]()

