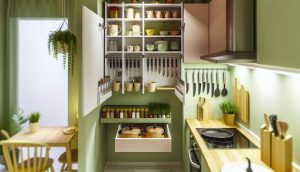Last Updated on April 4, 2025 by teamobn
Curacavi Chile – James and Mau Architecture
Built Area: 160 m2 + 15 m2 decks (1,730 sq. ft. + 162 sq. ft. decks).)
Year Built: 2009
Photography: Antonio Corcuera
Built in just 90 days, this home demonstrates that it is possible to recycle and repurpose in a very serious and permanent manner. Comprised of shipping containers and pallets, the home is very energy efficient. Even the insulation is recycled from newspaper mulch.
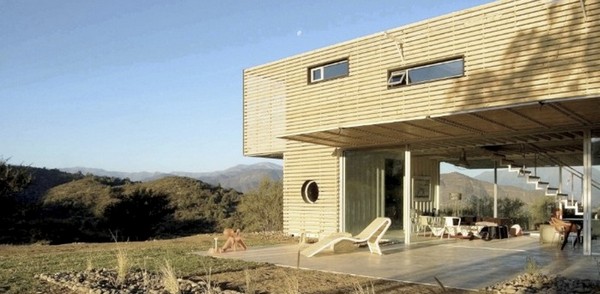
What is The Manifesto House
“The Manifesto house represents the Infiniski concept and its potential: bioclimatic design, recycled, reused materials, non polluting constructive systems, integration of renewable energy.
The project relies on a bioclimatic architecture adapting the form and positioning of the house to its energetic needs. The project is based on a prefabricated and modular design allowing a cheaper and faster constructive method. This modular system also allows thinking the coherence of the house with possible future modifications or enlargements in order to adapt easily to the evolving needs of the client.
The house, of 160m2 is divided in two levels and uses 3 recycled maritime containers as structure. A container cut in two parts on the first level is used as the support structure for the containers on the second level. This structure in the form a bridge creates an extra space in between the container structure, isolated with thermo glass panels. As a consequence with only 90m2 worth of container, the project generates a total 160m2, maximizing and reducing significantly the use of extra building materials. This structure in the form of a bridge, responds to the bioclimatic needs of the house — Form follows Energy — and offers an effective natural ventilation system. It also helps to take full advantage of the house´s natural surroundings, natural light and landscape views.
Like if it had a second skin, the house “dresses and undresses” itself, thanks to ventilated external solar covers on walls and roof, depending on its need for natural solar heating. The house uses two types of covers or “skin”: wooden panels coming from sustainable forests on one side and recycled mobile pallets on the other. The pallets can open themselves in winter to allow the sun to heat the metal surface of the container walls and close themselves in summer to protect the house from the heat. This skin also serves as an exterior aesthetic finishing helping the house to better integrate in its environment.
Both exterior and interior use up to 85% of recycled, reused and eco-friendly materials: recycled cellulose and cork for insulation, recycled aluminum, iron and wood, noble wood coming from sustainable forests, ecological painting, eco-label ceramics. Thanks to its bioclimatic design and to the installation of alternative energy systems the house achieves 70% autonomy.”
Click on any image to start lightbox display. Use your Esc key to close the lightbox. You can also view the images as a slideshow if you prefer ![]()
Another extremely innovative container home you’ll enjoy viewing is WFH House…
The Architects Behind Manifesto House: James & Mau Architecture and Infiniski
The Manifesto House is the work of Spanish-Chilean architecture duo James & Mau, a firm known for their innovative approach to sustainable design. Pablo Gil James and Domingo Gutiérrez Mau created the studio with a shared belief that architecture should be adaptive, efficient, and ecologically responsible. Their partnership brings together technical expertise and bold, creative thinking. They’ve consistently challenged traditional ideas of what a home should be—especially in terms of how it’s built and what materials are used.
James & Mau are also the creative force behind Infiniski, a broader design and development concept focused on modular, prefabricated structures built from recycled and recyclable materials. Infiniski homes are designed to reduce construction time and environmental impact while maintaining architectural quality. Every project under the Infiniski brand reflects a commitment to bioclimatic principles—homes that respond to their environment through passive energy strategies rather than mechanical systems.
With the Manifesto House, the architects pushed their concept further. They didn’t just reuse industrial materials like shipping containers and wooden pallets. They created a structure that adapts to its climate using smart design. The layout, orientation, and ventilated exterior skin are all purposeful. They allow the building to self-regulate in both hot and cold conditions. Even the insulation—made from recycled newspaper—reflects the team’s commitment to minimizing waste and maximizing efficiency.
What sets James & Mau apart is their ability to blend environmental ethics with striking modern design. Their projects are not just experiments in green living. They’re full-scale, functional homes that prove sustainability doesn’t have to come at the cost of comfort or style. The Manifesto House stands as a prime example of this vision—bold, efficient, and built with the future in mind.
Inside the Manifesto House: Interior Design and Living Experience
From the outside, the Manifesto House makes an immediate statement with its industrial materials and modular design. But what truly makes this home remarkable is how those materials come together inside to create a space that feels modern, warm, and deeply connected to its environment. Designed by James & Mau Architecture, the interior of the Manifesto House blends efficiency with comfort, proving that sustainable design can be both practical and beautiful.
A Layout Rooted in Functionality
The interior is split across two levels. Though its structural skeleton is made from just three shipping containers, the smart layout expands the available living space to 160 square meters. The design takes advantage of the containers’ long, narrow shape by organizing spaces linearly, allowing for natural flow between areas without losing a sense of privacy. Living spaces are placed in the upper level to maximize views and light, while utility areas and private rooms are positioned below for more insulation and privacy.
The central bridge structure, created by stacking two containers atop a single lower one, adds a dramatic architectural element. This void between levels allows for a double-height space filled with light. Thermo glass panels make this section feel open and airy, while also enhancing passive solar gain. It’s a clever balance of visual openness and energy performance.
Natural Light and Ventilation
Large glass windows and openings ensure that daylight floods the interior throughout the day. The house uses cross-ventilation to maintain a comfortable indoor temperature without relying on energy-consuming air conditioning systems. Air flows naturally through the open-plan layout, and operable windows in strategic locations let the occupants control airflow as needed.
Sunlight isn’t just a feature—it’s a design strategy. The home’s orientation and movable pallet cladding work together to regulate solar exposure. During the colder months, the wooden panels open to let sunlight directly warm the container walls. In summer, they close to shade the metal exterior and reduce heat gain. This active facade not only supports the home’s energy efficiency but also connects the indoor space to the rhythms of the environment outside.
Materials That Tell a Story
Inside the Manifesto House, nearly every surface speaks to the project’s sustainable ethos. Recycled and repurposed materials dominate the space. The insulation is made from compressed newspaper mulch, which keeps the temperature stable while minimizing ecological footprint. Cork and cellulose add additional layers of insulation and texture, reinforcing the house’s tactile warmth.
Wood plays a central role in softening the industrial feel of the containers. Sustainably sourced timber panels line several walls, offering contrast to the exposed metal. These natural materials ground the space and give it a sense of calm and familiarity. Recycled metal and aluminum accents are used sparingly but effectively, tying in with the home’s structure while reinforcing its contemporary design language.
Comfort Without Compromise
While the Manifesto House is built from industrial materials, the atmosphere inside is surprisingly warm and livable. The architects placed emphasis on acoustics, insulation, and zoning to ensure that each space serves its purpose comfortably. Bedrooms are cozy and private. Communal areas like the kitchen and living room feel spacious without being wasteful. The modular layout makes it easy for the home to evolve with its occupants, whether that means adding more space or reconfiguring existing rooms.
Furniture choices lean toward minimalist but functional pieces. Built-in storage and custom fittings make the most of the container’s compact footprint. Each element is chosen not just for aesthetics, but also for durability and environmental responsibility.
An Experience Shaped by Design
Living in the Manifesto House means being conscious of the environment without sacrificing modern convenience. The design encourages mindfulness—from how light moves through the space to how air circulates naturally. The home adapts to its users and its surroundings, creating an experience that feels intentional and effortless.
It’s not just a place to live. It’s a home that responds, reflects, and respects the natural world. The Manifesto House proves that with thoughtful design, sustainable living can feel expansive, refined, and deeply human.
Manifesto House Gallery
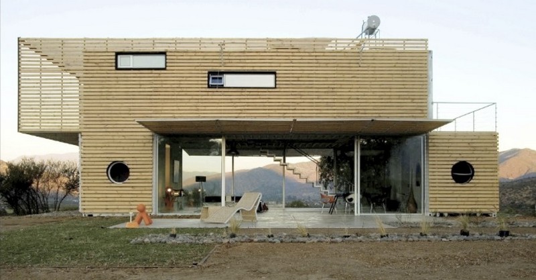
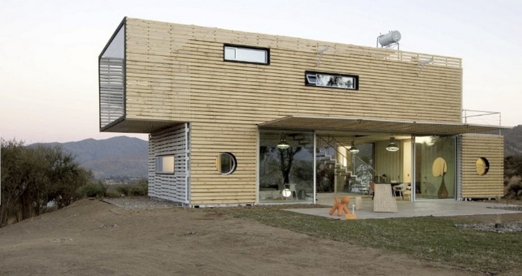
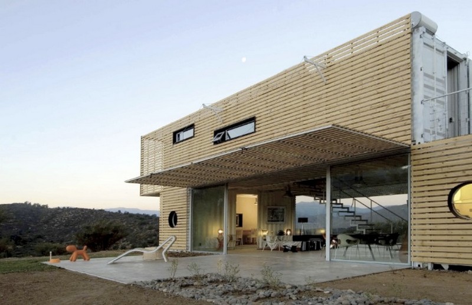
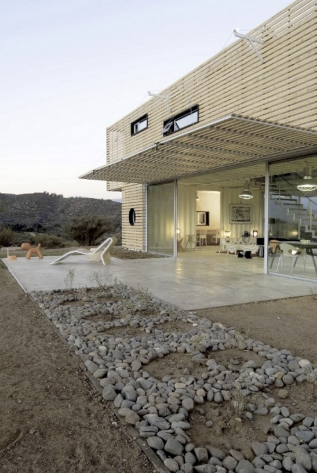
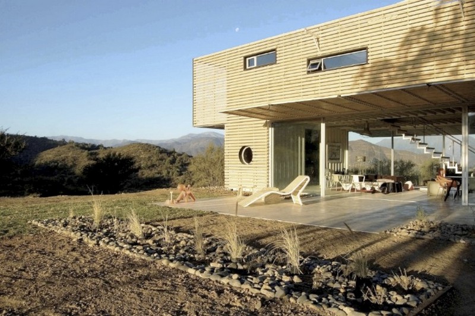
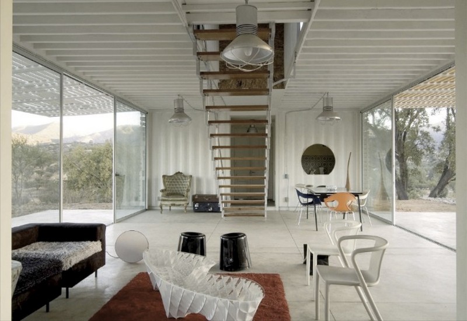
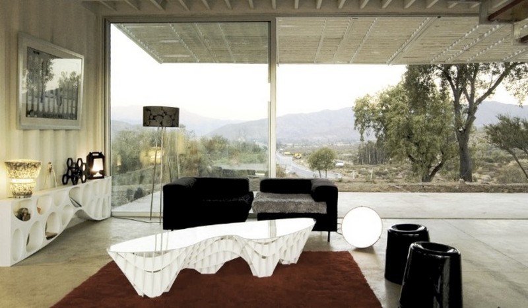
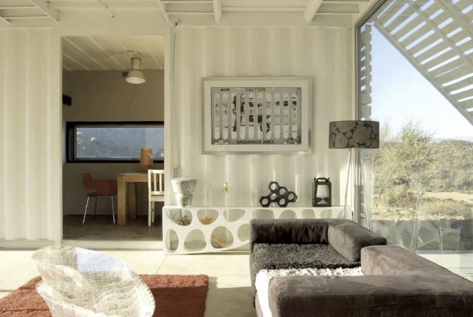
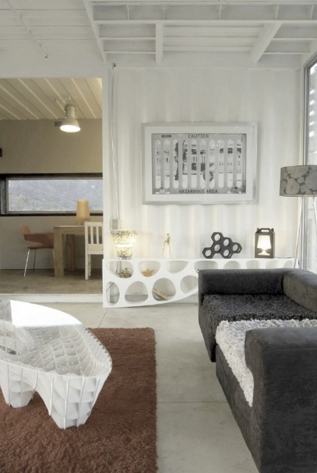
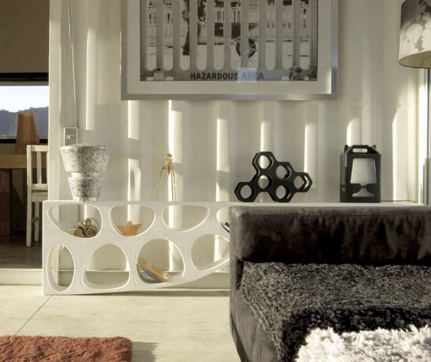
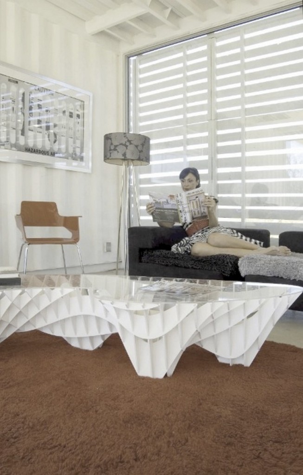
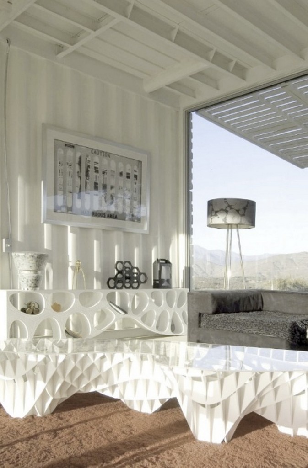
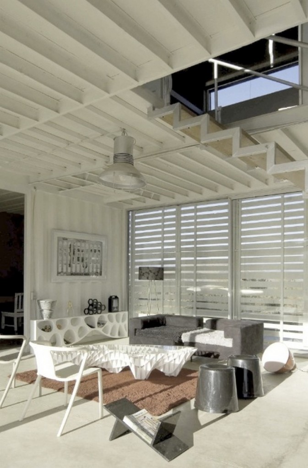
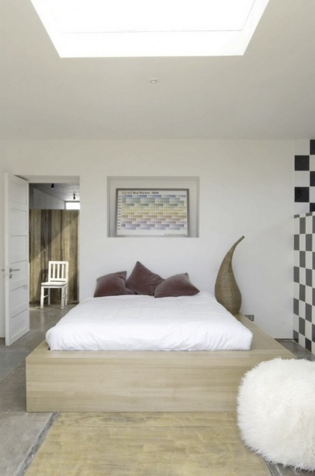
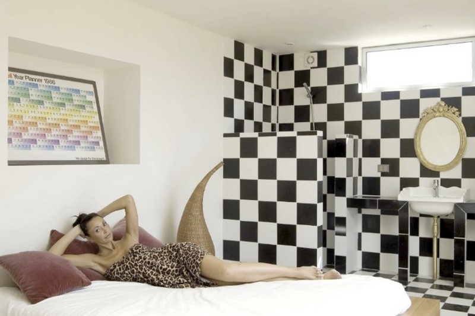
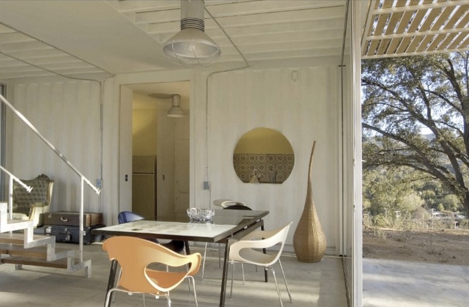
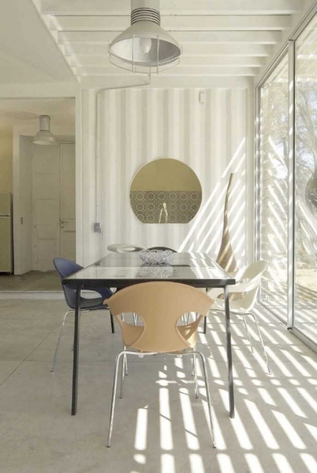
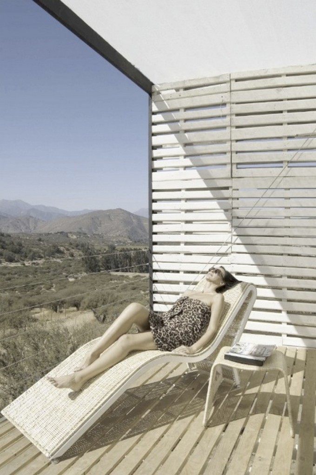
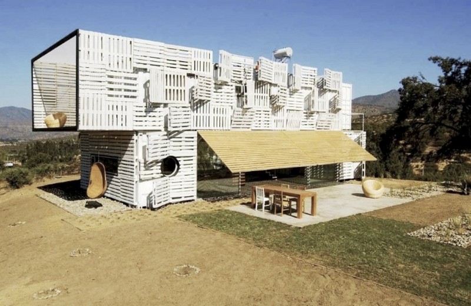
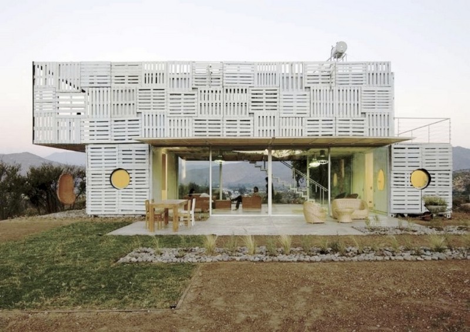
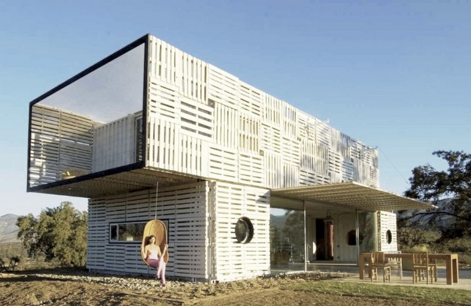

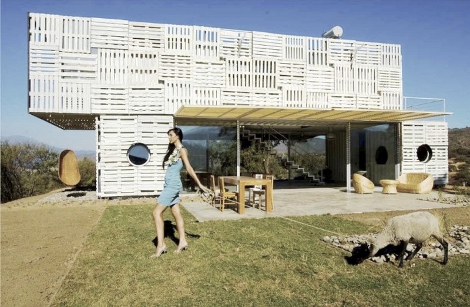
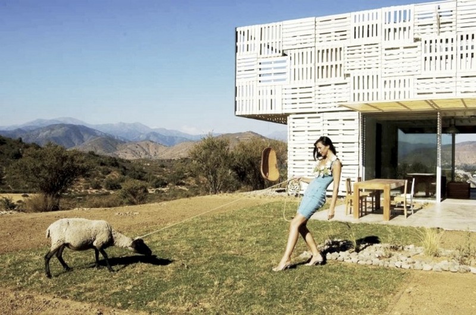
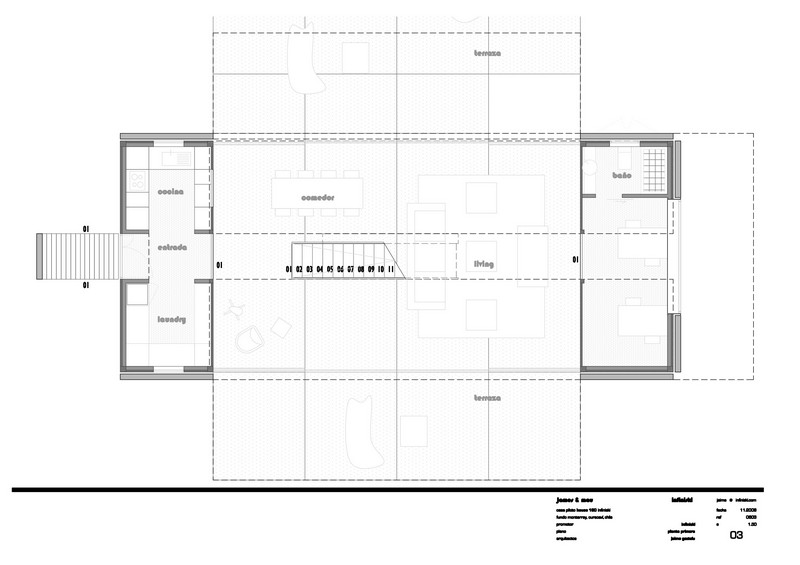
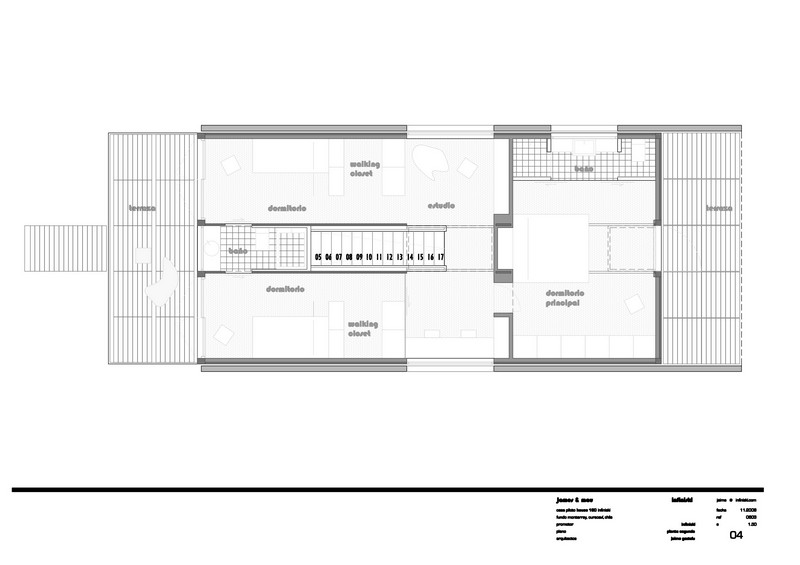
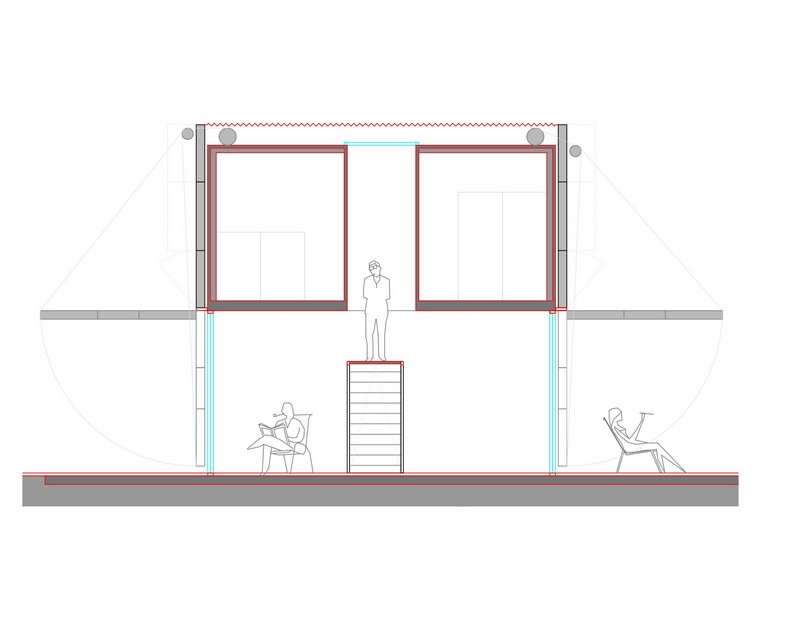
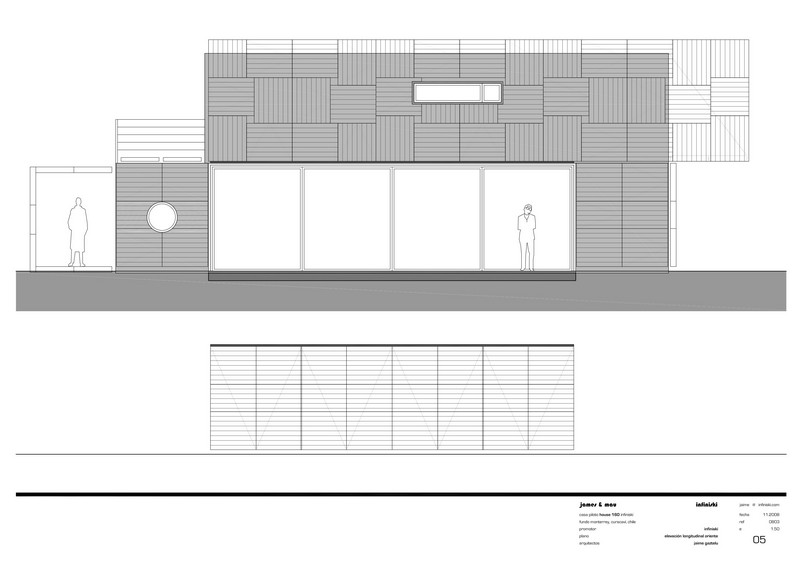
Bioclimatic Design Explained
The Manifesto House isn’t just an eye-catching example of modular construction. It’s also a textbook demonstration of bioclimatic design—an architectural approach that uses the natural environment to reduce energy consumption and improve comfort. Instead of relying on high-tech systems or artificial heating and cooling, bioclimatic homes like this one are designed to work with nature, not against it.
Design That Responds to Climate
At the core of bioclimatic design is an understanding of the local climate. Architects analyze sun paths, wind direction, humidity, and seasonal temperature changes to shape a structure that can regulate itself. In the case of the Manifesto House, the designers at James & Mau Architecture studied the conditions in Curacaví, Chile—a region with a warm, temperate climate and wide temperature swings between day and night.
The house was oriented and shaped to take full advantage of this data. Large openings and sliding panels were strategically placed to draw in cool breezes during the day. These same openings allow warm air to escape at night. Overhangs and external cladding help control solar gain, blocking intense summer heat while letting winter sunlight warm the container walls.
Natural Ventilation and Air Flow
Cross-ventilation is one of the most effective strategies in bioclimatic architecture. The Manifesto House makes good use of this principle. Windows and doors are aligned to create natural air currents through the home. This helps keep the indoor temperature stable without the need for fans or air conditioning.
The central bridge structure—formed by the elevated containers—creates a vertical space that draws air upward and out. This chimney effect improves airflow and supports passive cooling throughout the house. The result is a more comfortable indoor climate year-round with very little mechanical assistance.
Thermal Mass and Insulation
Thermal mass refers to a material’s ability to absorb, store, and slowly release heat. The containers themselves act as thermal mass to some extent, but the house takes it further. The recycled insulation materials—newspaper mulch, cellulose, and cork—help maintain steady indoor temperatures by buffering against outdoor temperature swings.
By storing warmth during the day and releasing it slowly at night, the insulation helps reduce the need for artificial heating. In the warmer months, the external pallet panels close to block direct sunlight, helping the building stay cool naturally. This dynamic interaction between materials and design keeps the energy load low while maintaining indoor comfort.
Solar Control With a Flexible Skin
One of the most unique bioclimatic features of the Manifesto House is its double-layer exterior skin. The wooden and pallet panels serve multiple purposes. They function as a shading system, a ventilation aid, and a way to regulate solar exposure. These panels are mobile—they can open or close depending on the season.
In winter, the panels are opened to expose the dark metal container walls. Sunlight heats the metal during the day, and the warmth is retained into the evening. In summer, the panels close to act as a solar screen. This reduces direct heat and prevents overheating inside. This adjustable skin allows the house to respond to seasonal needs without relying on electric systems.
Integration With the Environment
Bioclimatic design also means visual and functional integration with the landscape. The Manifesto House blends into its surroundings with natural materials and muted tones. Large windows frame outdoor views and bring in daylight, reducing the need for artificial lighting. Every part of the house is built to enhance the experience of living in sync with nature.
This approach isn’t just about comfort. It’s about long-term sustainability. By using renewable energy principles and passive design, the Manifesto House reduces its environmental footprint while offering a high standard of living. It shows that smart design choices—based on the climate, not against it—can result in homes that are both beautiful and energy-efficient.
Conclusion
The Manifesto House is a powerful example of how recycled materials and smart design can redefine sustainable living. It balances comfort, efficiency, and environmental responsibility without sacrificing style. This home stands as a blueprint for the future of eco-conscious architecture.
For more amazing homes made from sustainable objects, check out the mobile shipping container house!



