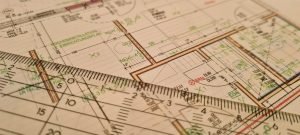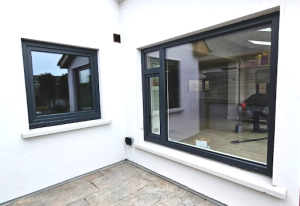Last Updated on January 24, 2025 by teamobn
Seattle, Washington – Decatur Construction and www.davidolsonarchitect.com
Built area: 900 sf (83m2)
Year built: 2012
A cabin tucked into the hills of San Juan Island and surrounded by tall Douglas firs. The wrap-around windows and an opening glass wall of this forestry lookout tower design maximize the panoramic views. The timber frame is made of reclaimed beams which in turn are accented with history ridden car decking and heavy textured flooring.
At just under 900 square feet, this cozy cabin is powered by solar panels that back feed the grid when not in use. The exterior siding was re-sawn into shiplap from old power poles and finsihed with weighty deck corbels and stone clad pop-outs.
If you’ve visited the San Juan Islands, you’ll appreciate the aesthetics of this cabin. If you’re travels haven’t taken you there yet, maybe this cabin will fire your desire!
Click on any image to start lightbox display. Use your Esc key to close the lightbox. You can also view the images as a slideshow if you prefer ![]()
Exterior and Interior View of the Southridge Cabin:
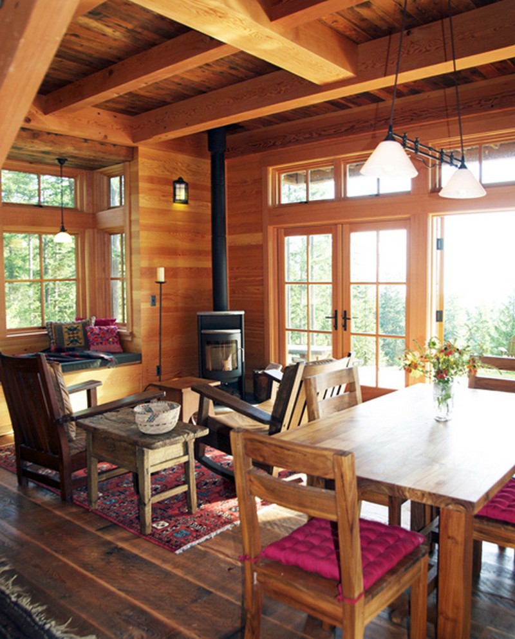
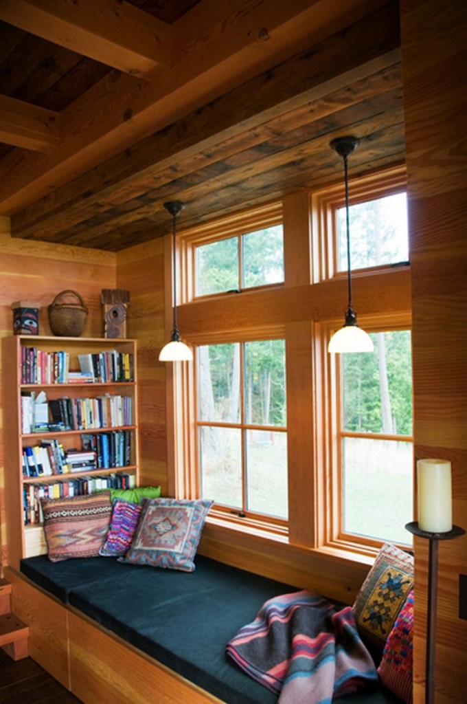
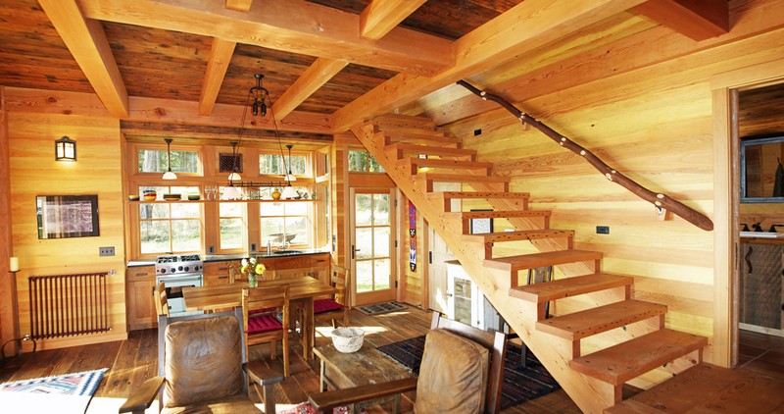
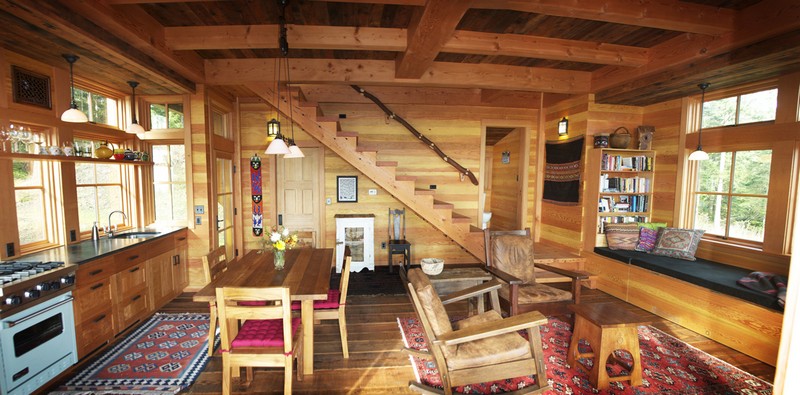
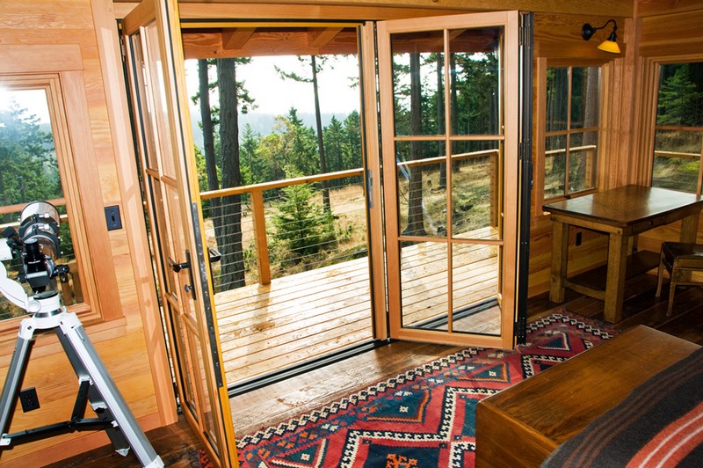
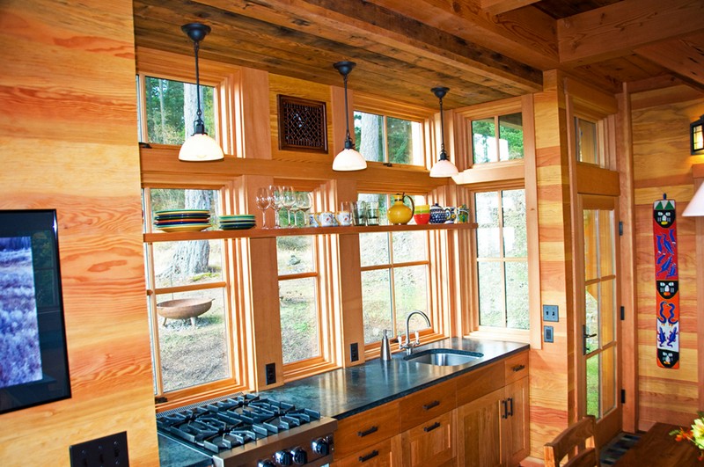
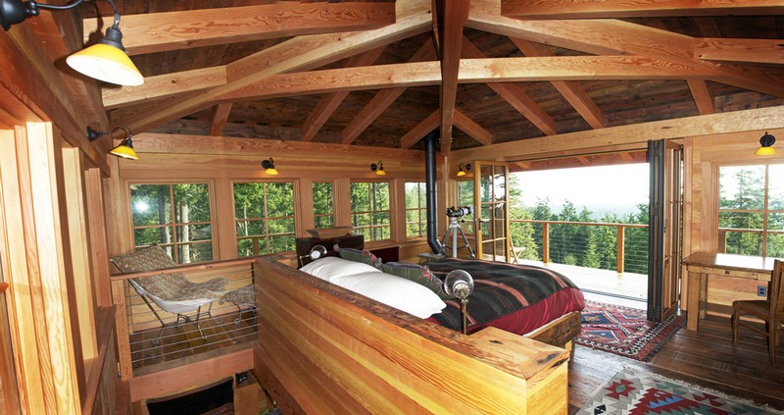
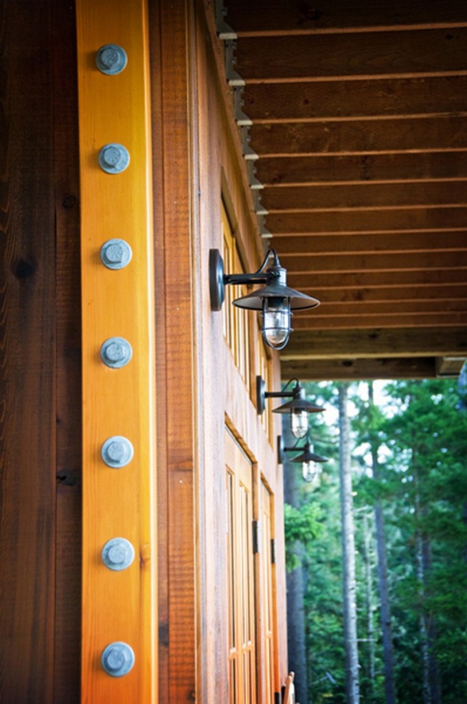
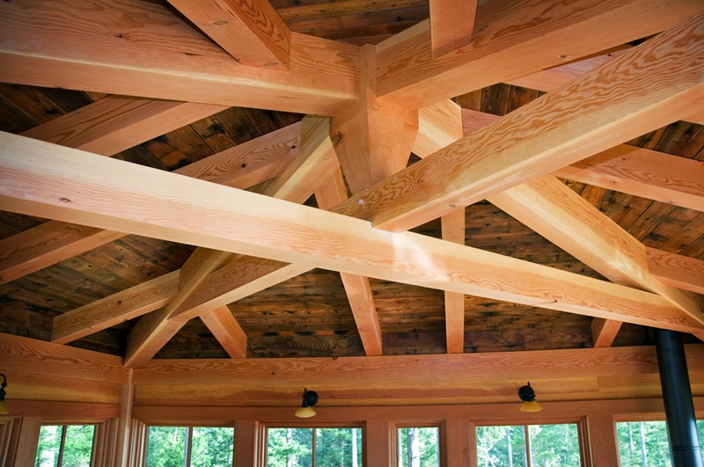
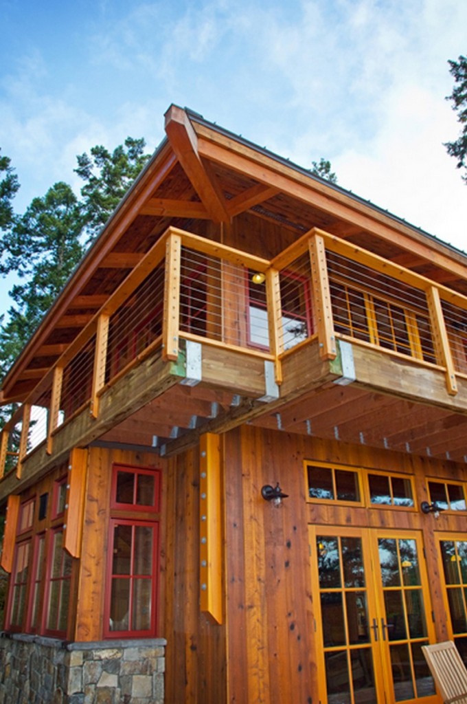
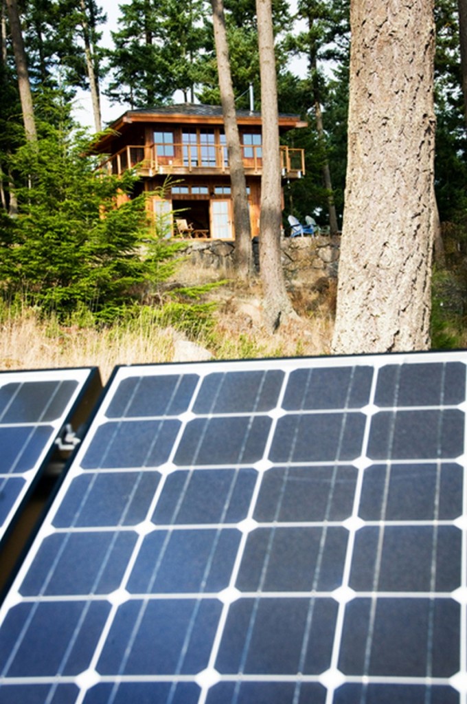
If you liked this project, you will also like viewing …

