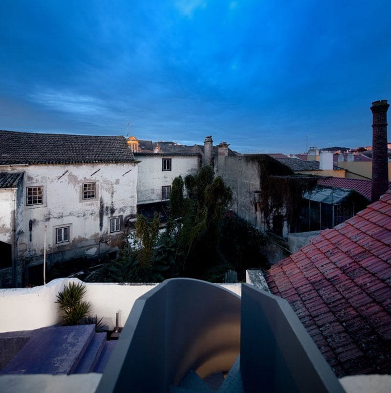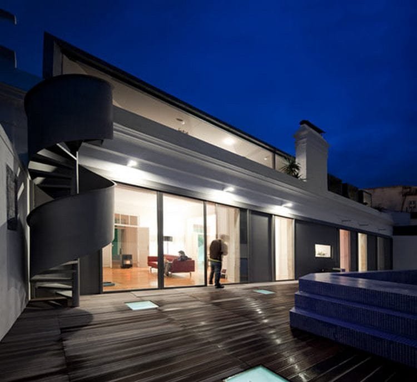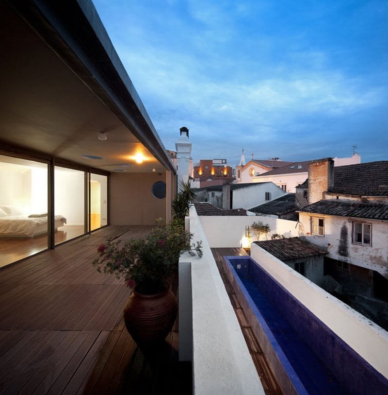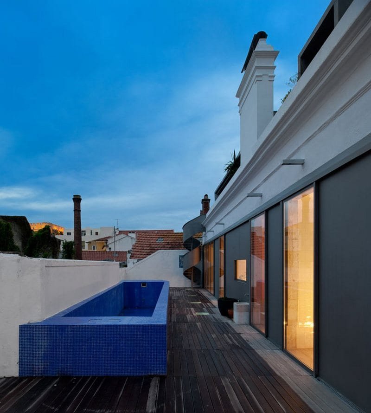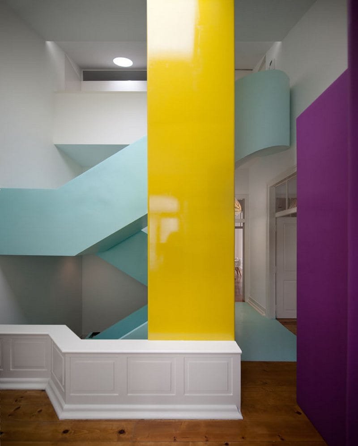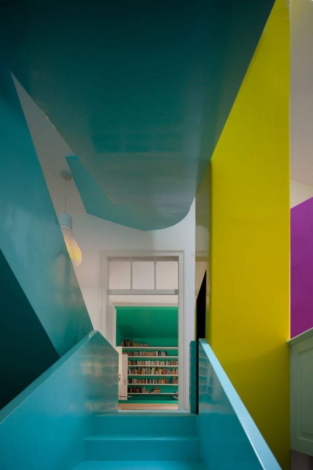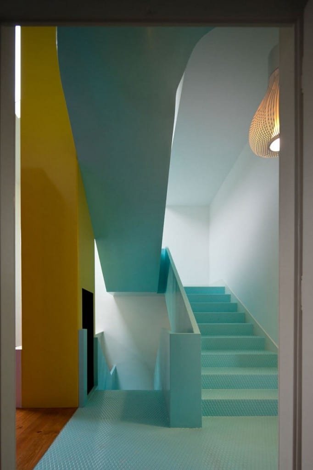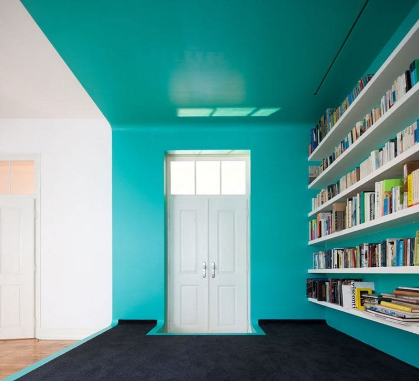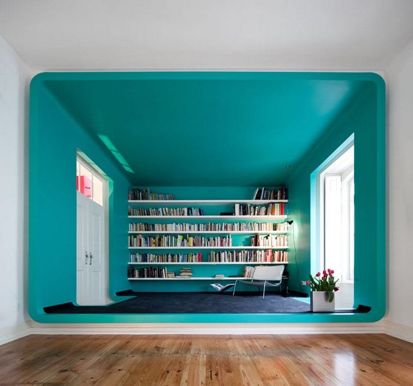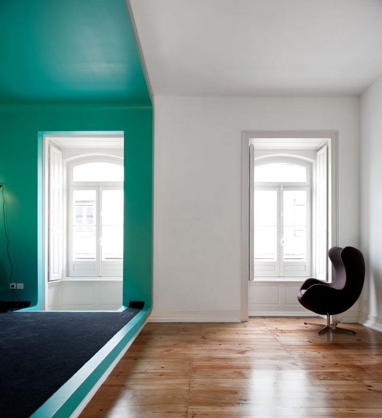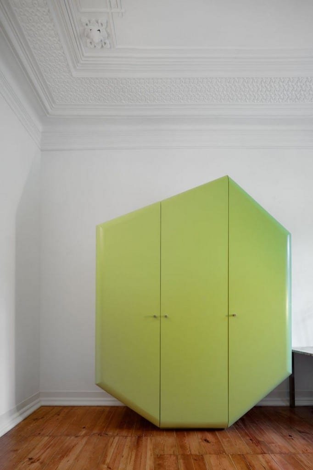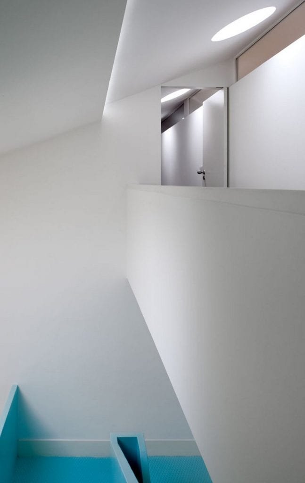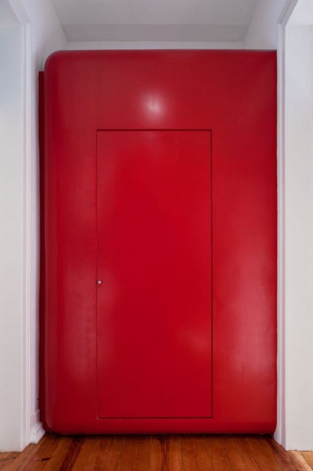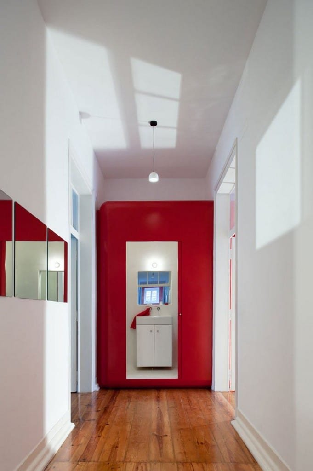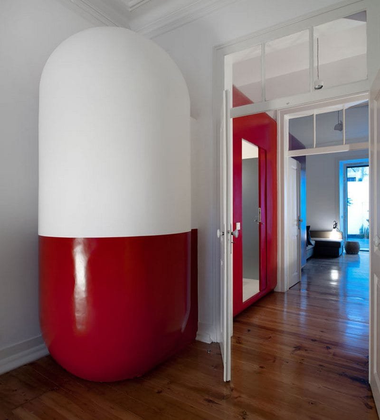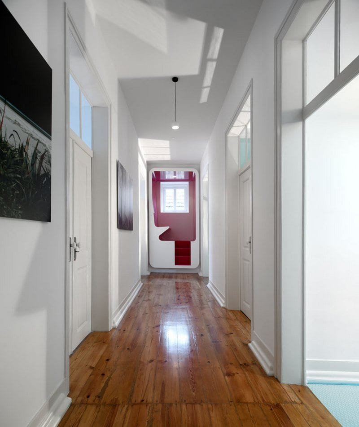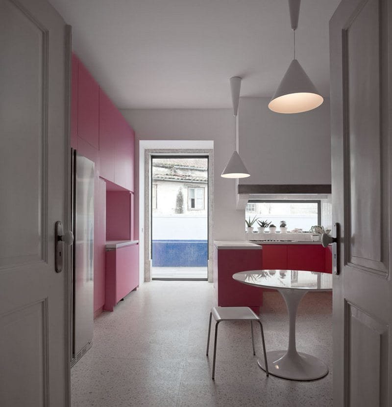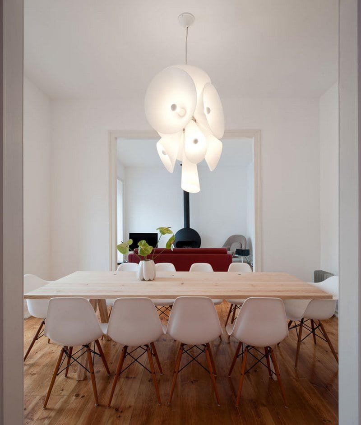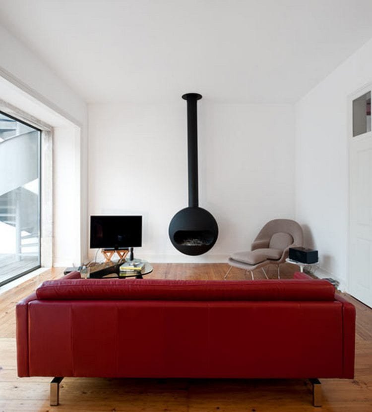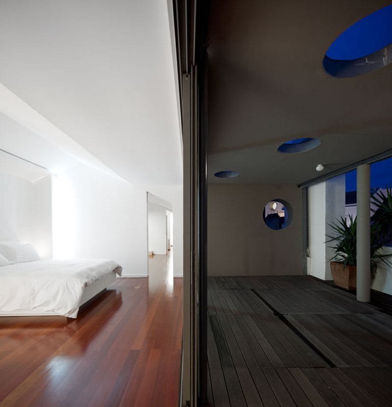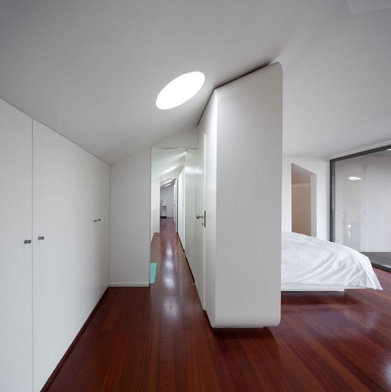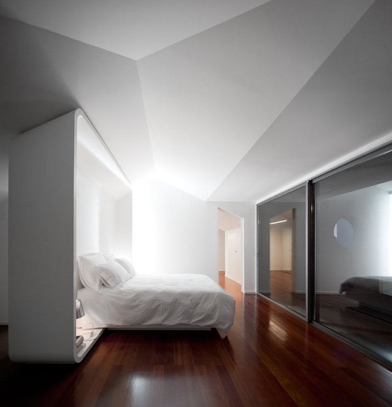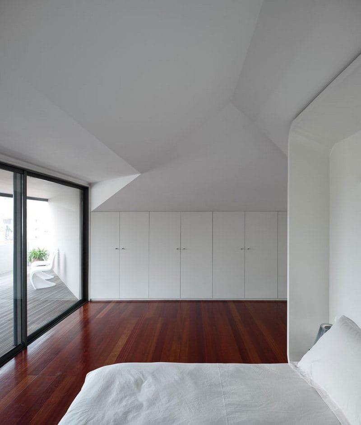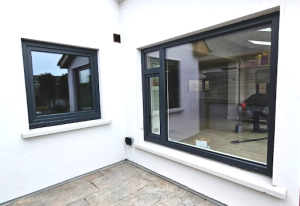Last Updated on January 31, 2018 by teamobn
Torres Vedras, Portugal – Pedro Gadanho
Built area: 400m2 (4,320 sq. ft.)
Built: 2012
Photography: Fernando Guerra, FG+SG Architecture Photography
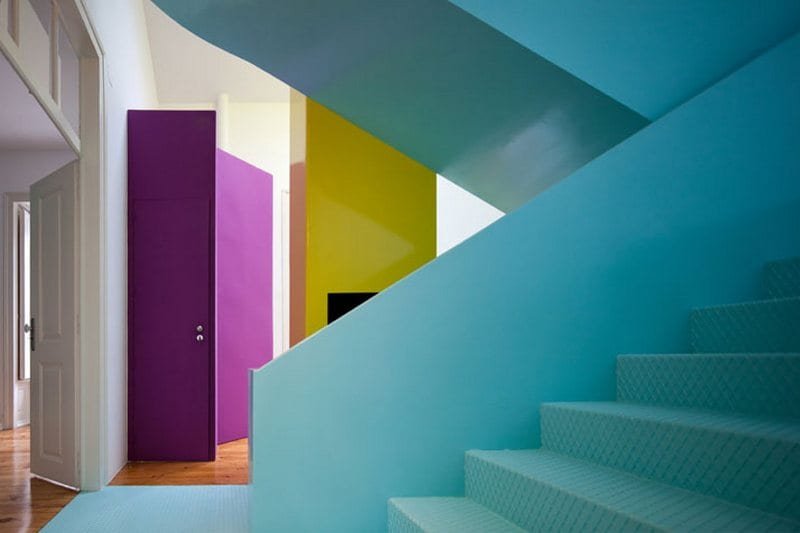
Pedro Gadanho is an architect, educator, curator, writer and overall interesting person. Clearly, he is not afraid of colour or stepping outside conventional design parameters. You’ll find his full notes on this house at Shrapnel Contemporary. The following excerpt may tempt you to click across:
“People passed the street where his house anonymously sat and remained unaware of the strange experiences conducted inside. He made large things that he installed in manically chosen spots according to his growing imaginary needs. He duplicated stairwells and created whole new floors. He excavated new underground rooms and created a thin, long swimming pool. He turned rooms into amphitheaters that would then be transformed in libraries. He converted empty elevator shafts into monstrous one-string guitars. He replicated spaces into ghostly, endless perspectives.”
Click on any image to start lightbox display. Use your Esc key to close the lightbox. You can also view the images as a slideshow if you prefer ![]()
