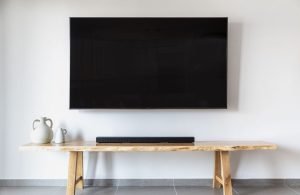Last Updated on October 30, 2025 by teamobn
Contents
Nagoya, Japan – Keitaro Muto Architects
Built Area: 159.0 m2
Year Built: 2017
Photographs: APERTOZERO
DAIKO House is a modern three-story home in a densely populated neighborhood in Nagoya, Japan. Its trapezoidal upper floor is an eye-catcher. After all, it’s an interesting sight in a residential area inhabited by typically-designed houses.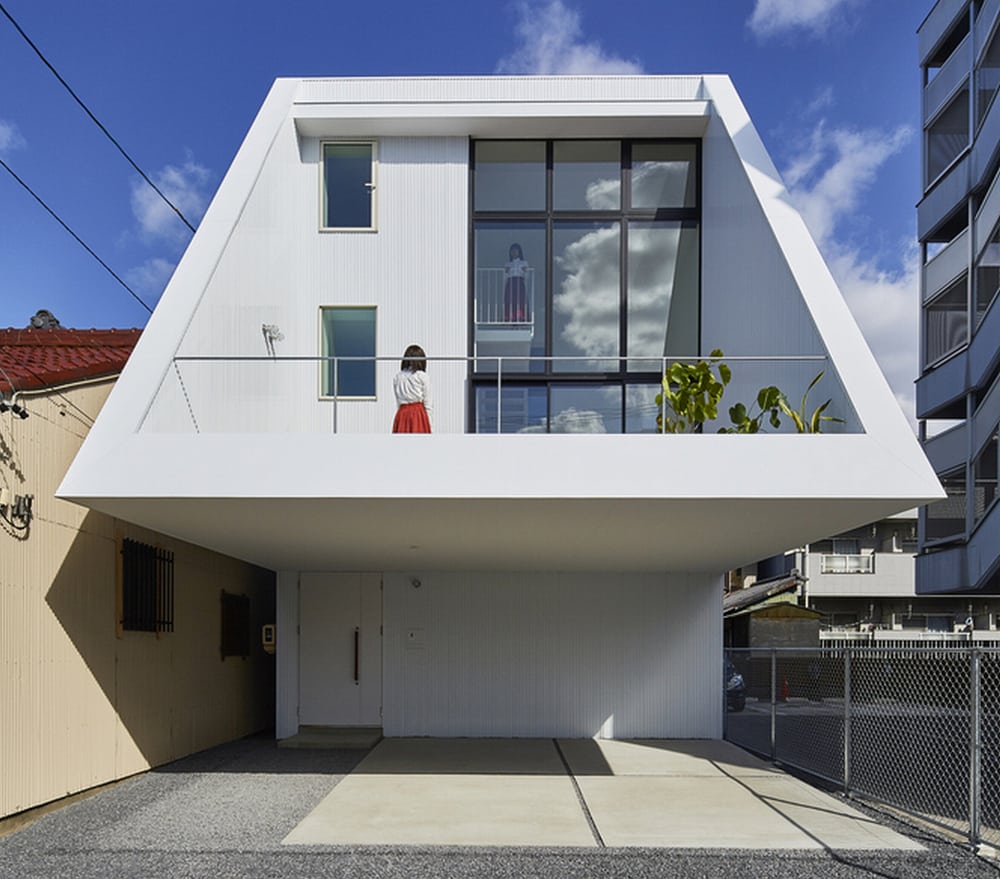
The clients’ brief was very specific. They wanted a home with a terrace and an open-air living room with high ceilings. Additionally, they wanted the home to have four parking spaces – two of which should be covered. To address this, the architects created a terrace that doubles as a roof of the two parking spaces.
Large windows bring natural light into the home. The interiors, done in a neutral color palette of white and brown, are minimalist in nature. DAIKO may be modern on the outside but the inside reflects traditional Japanese architecture.
Notes from the Architect:
A three-story house near the center of Nagoya city.
The client’s request was to set up four parking spaces on the front road side (two of them were covered), to set up a large open-air living room with a high ceiling height and a large terrace on the second floor.
The roof of the parking lot was suspended from a three-story building part by a truss (triangle), so that it could be used as a terrace thereon.
The garage became a space without pillars, and it was possible to approach two parking and approaches to housing without difficulty even on the premises of the frontage 7 m.
As a side wall of the terrace, a truss suspended from the floor relaxes the gaze from the neighbor to the 2nd floor terrace and cuts out the scenery and sky of the city from the inside.
Considering the large number of rooms and the desire to feel familiarity in the interior, we set up a wall in the shape of a square and made it an irregular skip floor.
A large hole is drilled in the wall of the square shape with various relations for each place.
Lighting is carried to each room around here mainly by the colonnade of the living room and large opening so that it is felt as an external space like a plaza in everyday life, a flow line such as a staircase and each I am planning how to open the opening of the wall of the room.
By making the front wall white and the back side gray, we can feel the gradation of light by emphasizing the gradation of the light coming from the large opening and going up the skip floor in a spiral.
There were various places in the limited site, and it became a bright and open-air housing no matter where you are.
Click on any image to start lightbox display. Use your Esc key to close the lightbox. You can also view the images as a slideshow if you prefer. ?
Exterior Views:
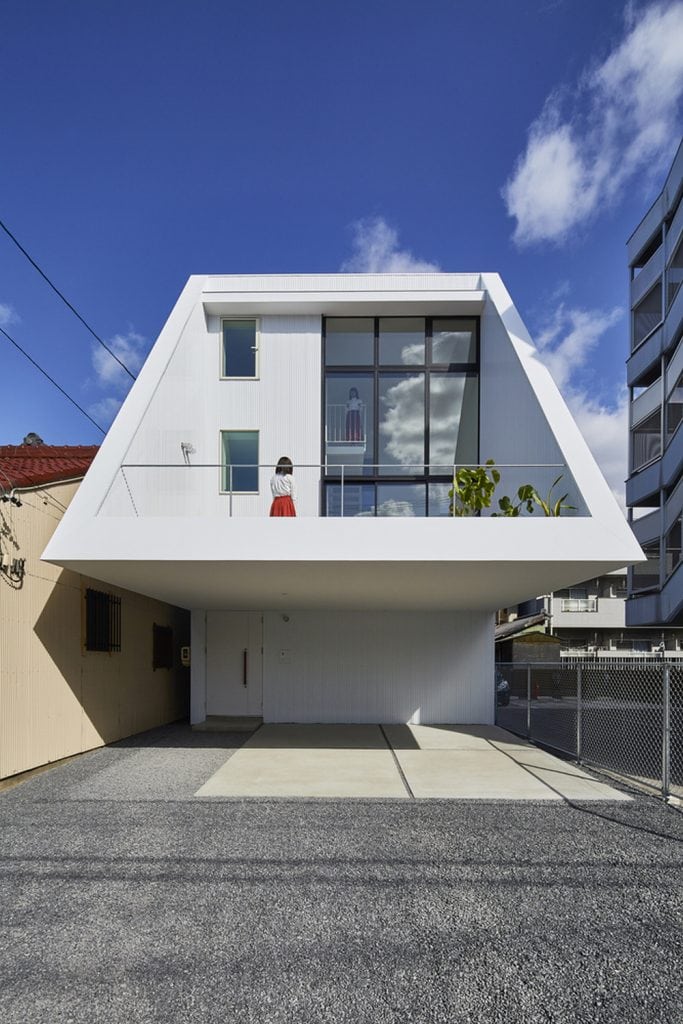
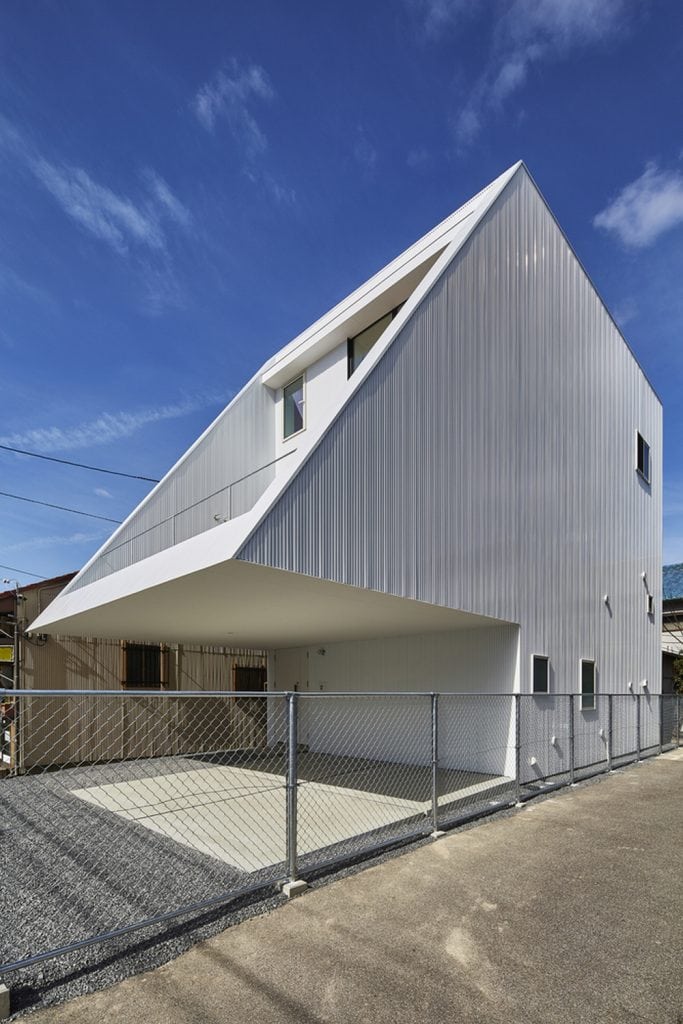
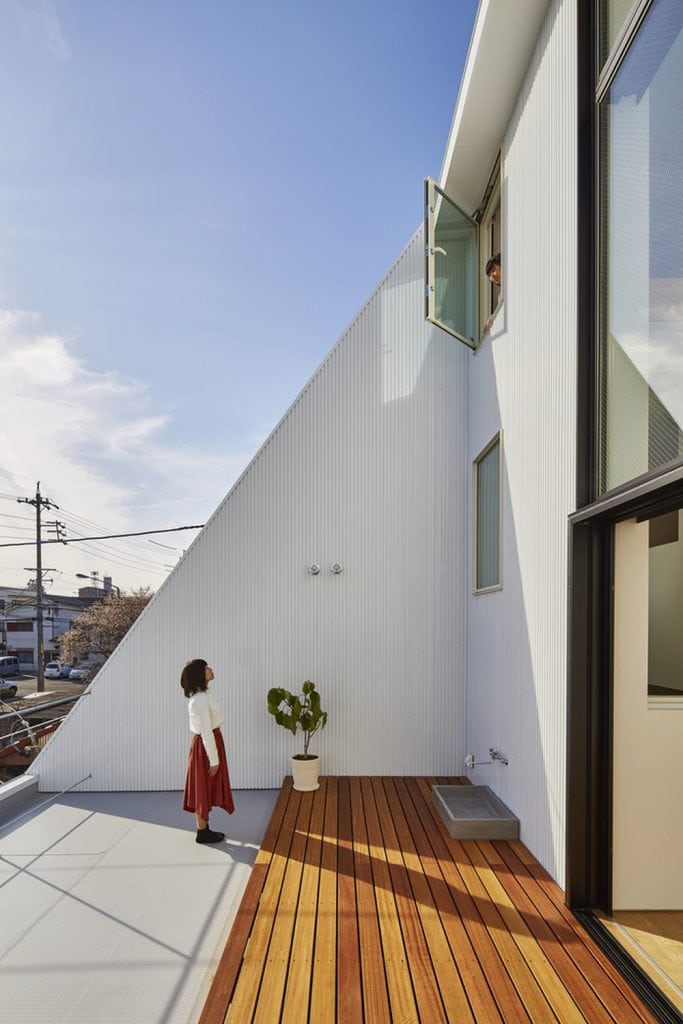
Interior Views:
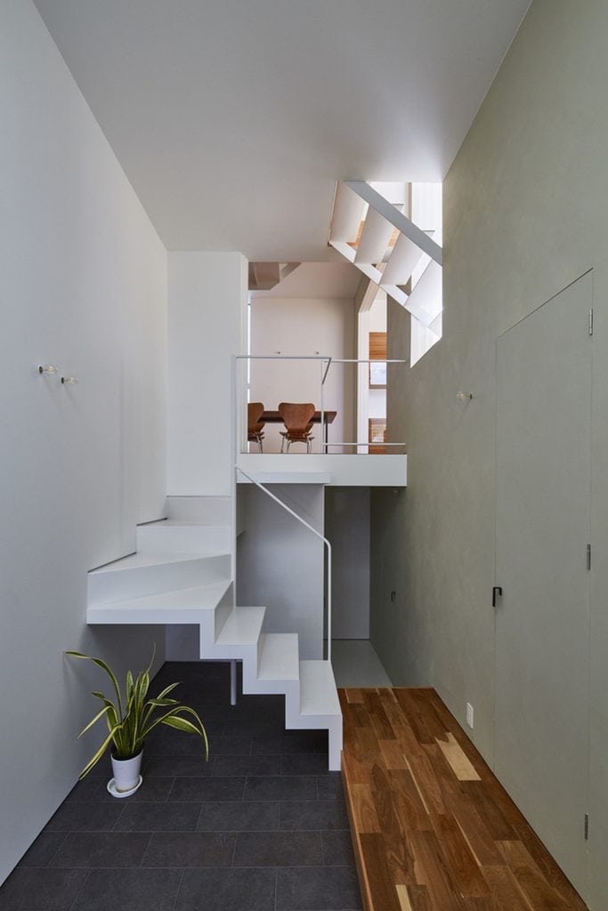
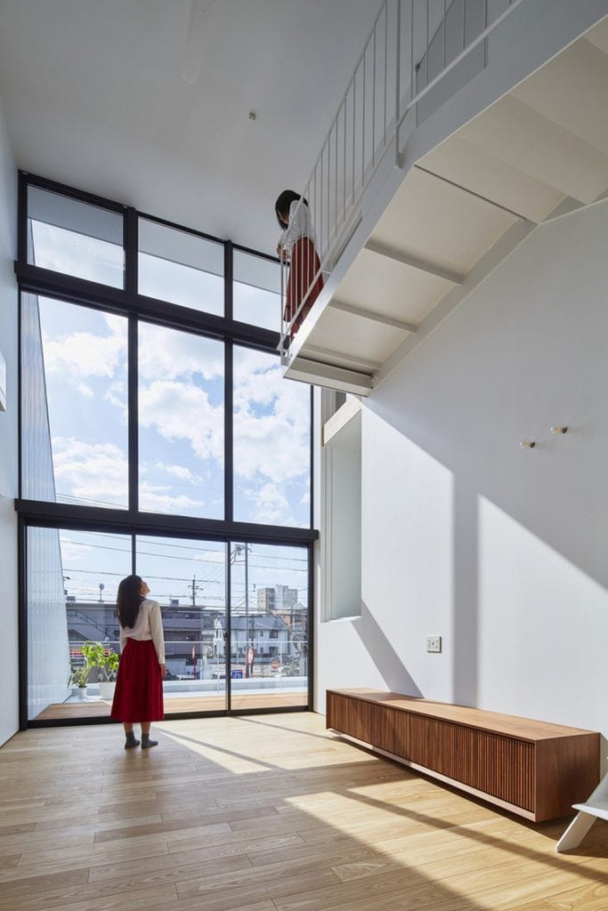

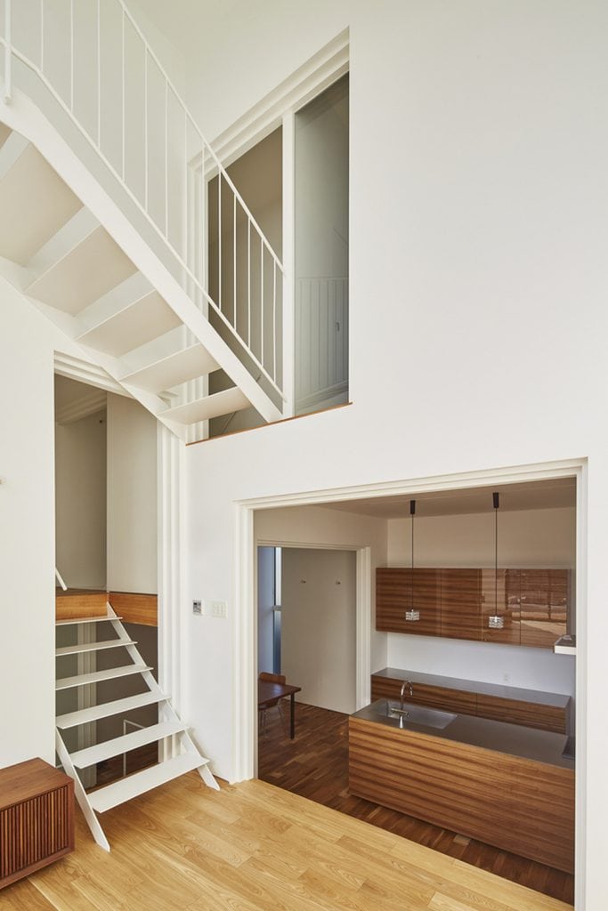


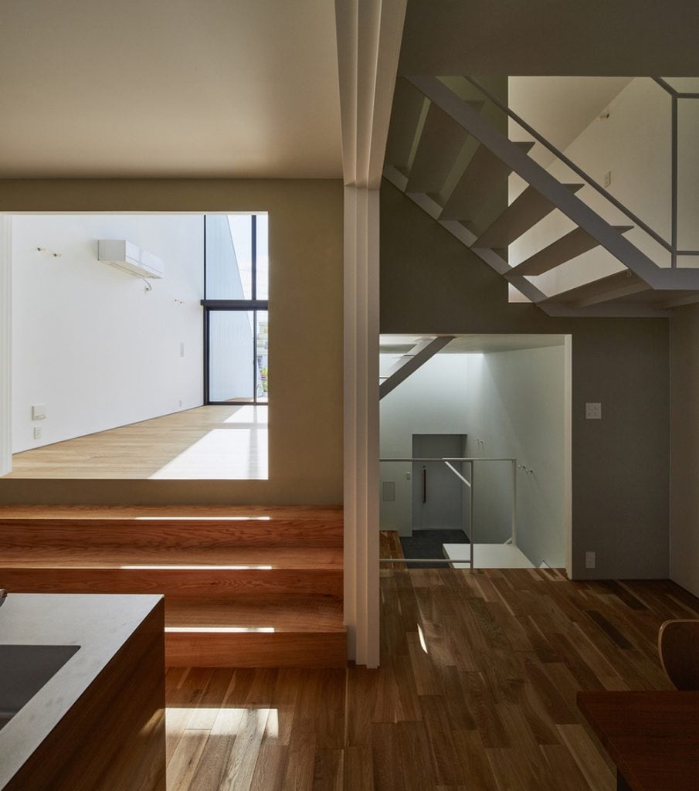
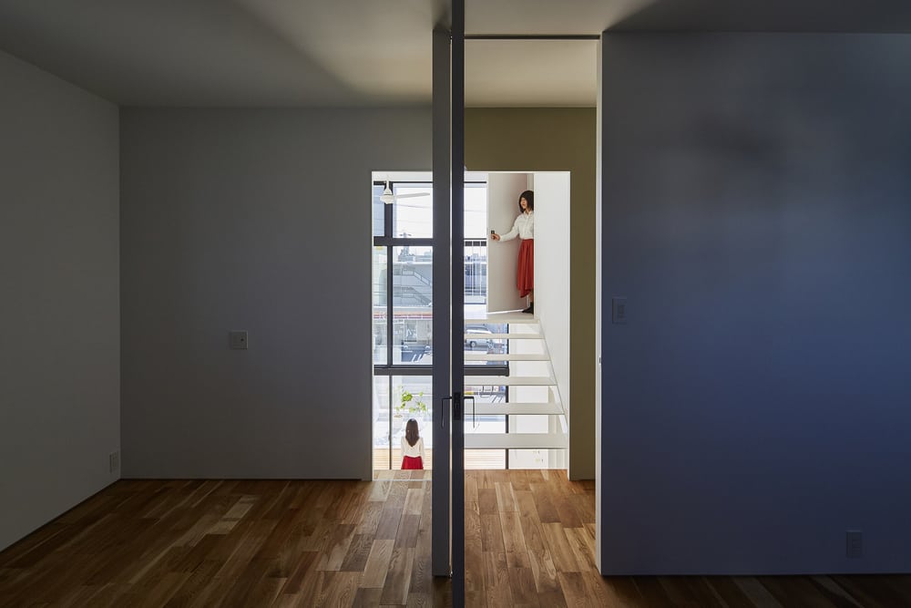
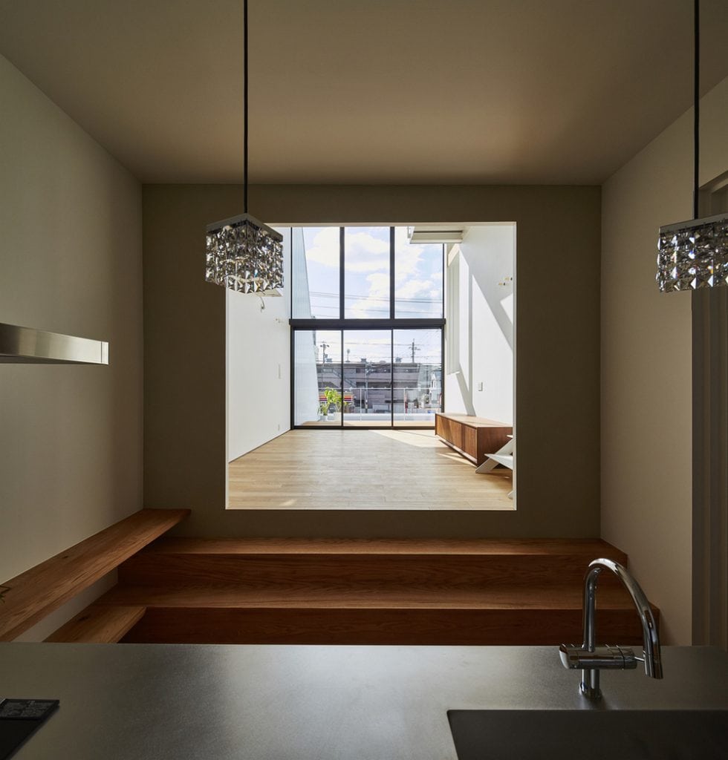
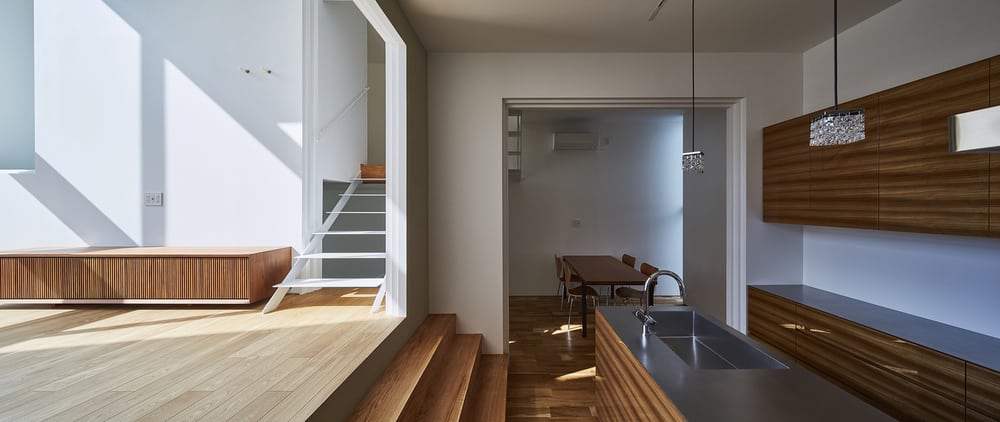
Drawing Views:
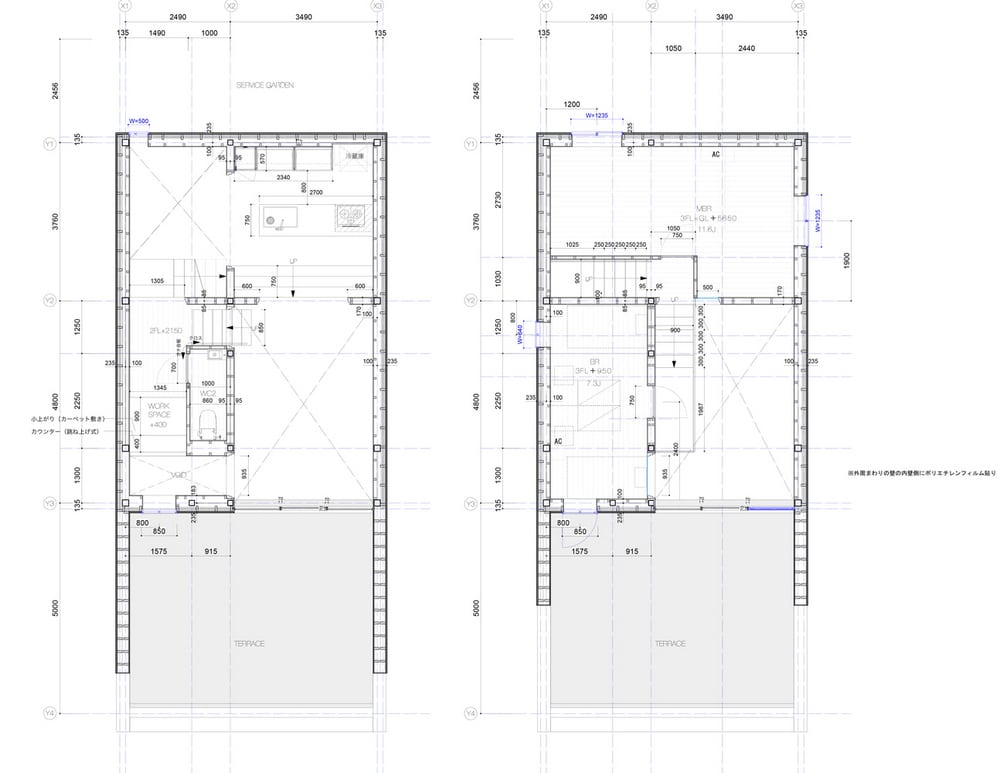
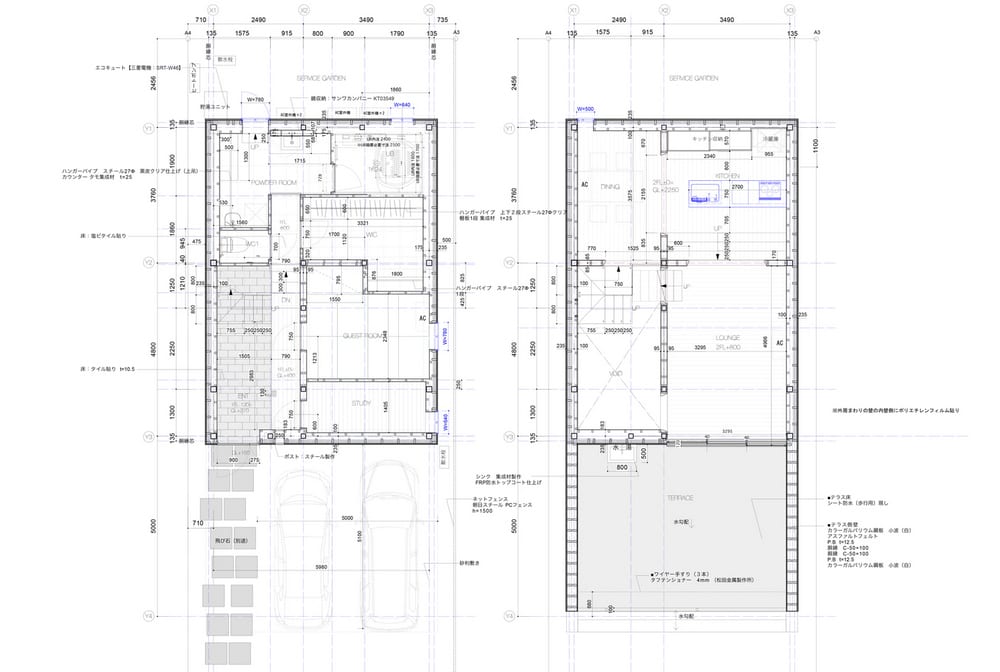
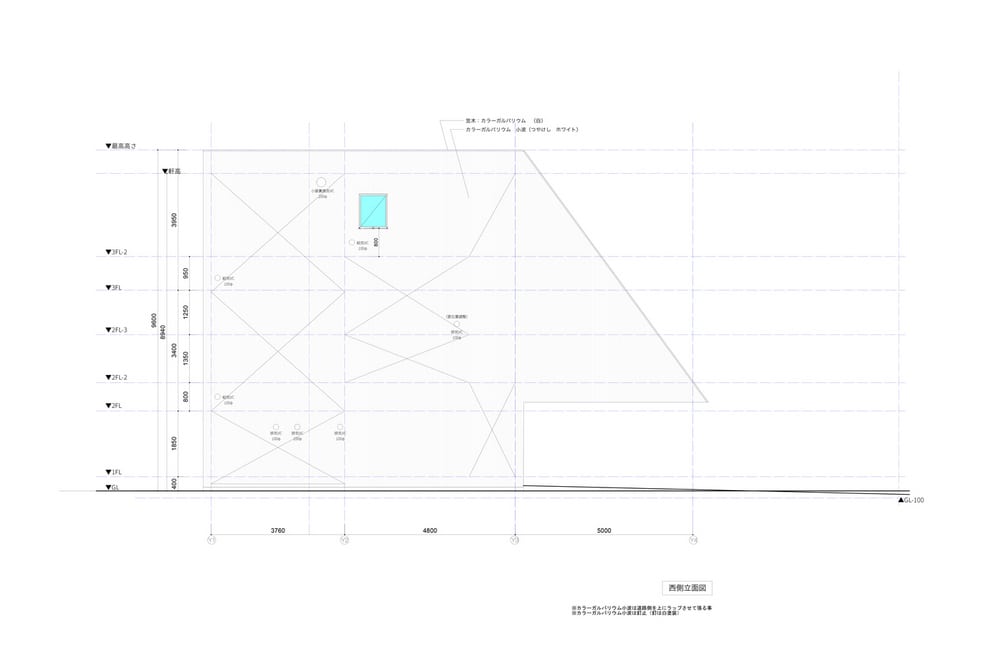
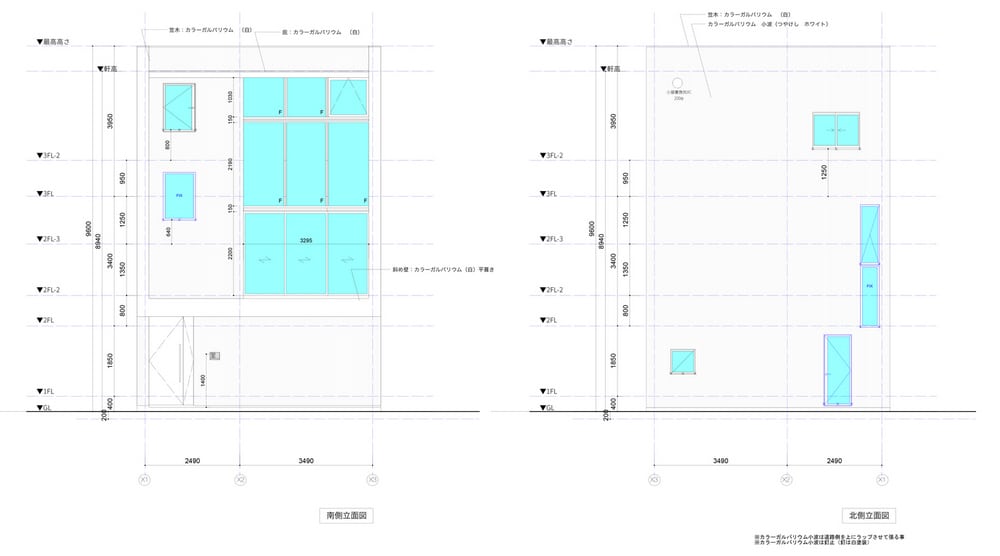
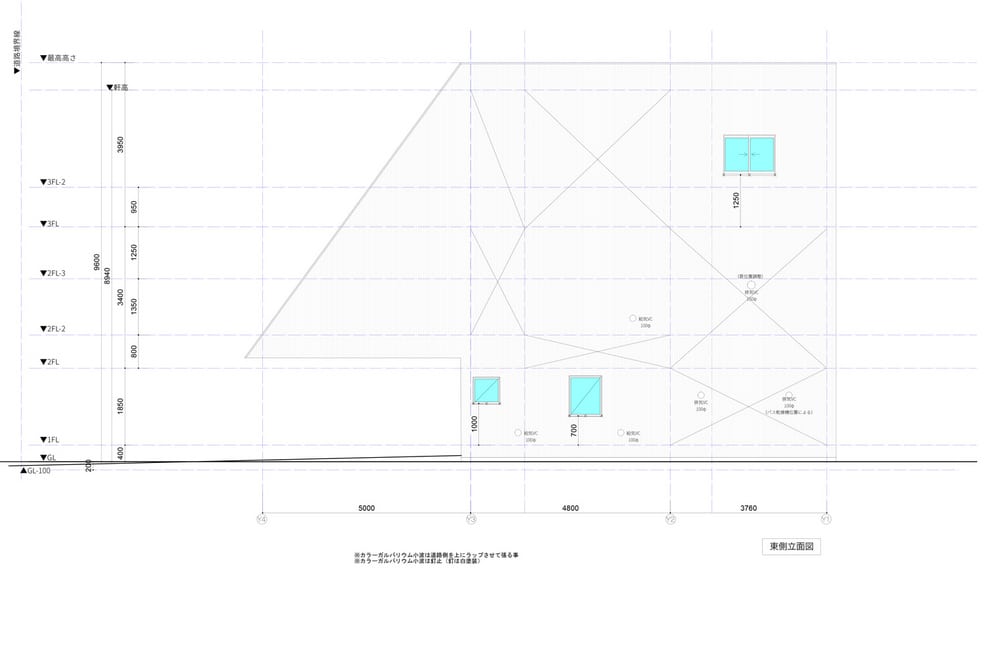
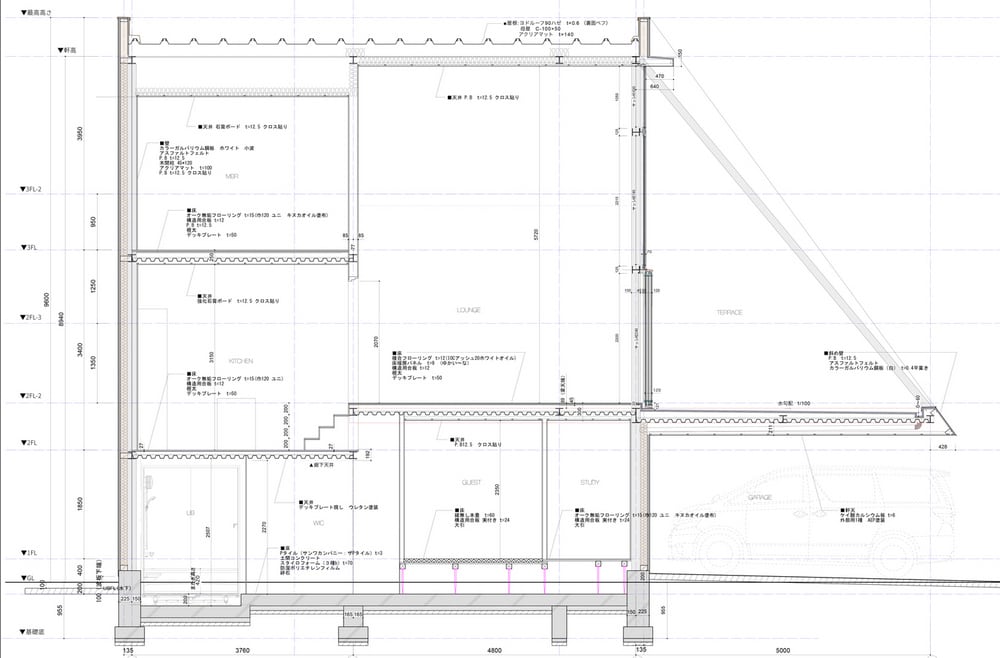
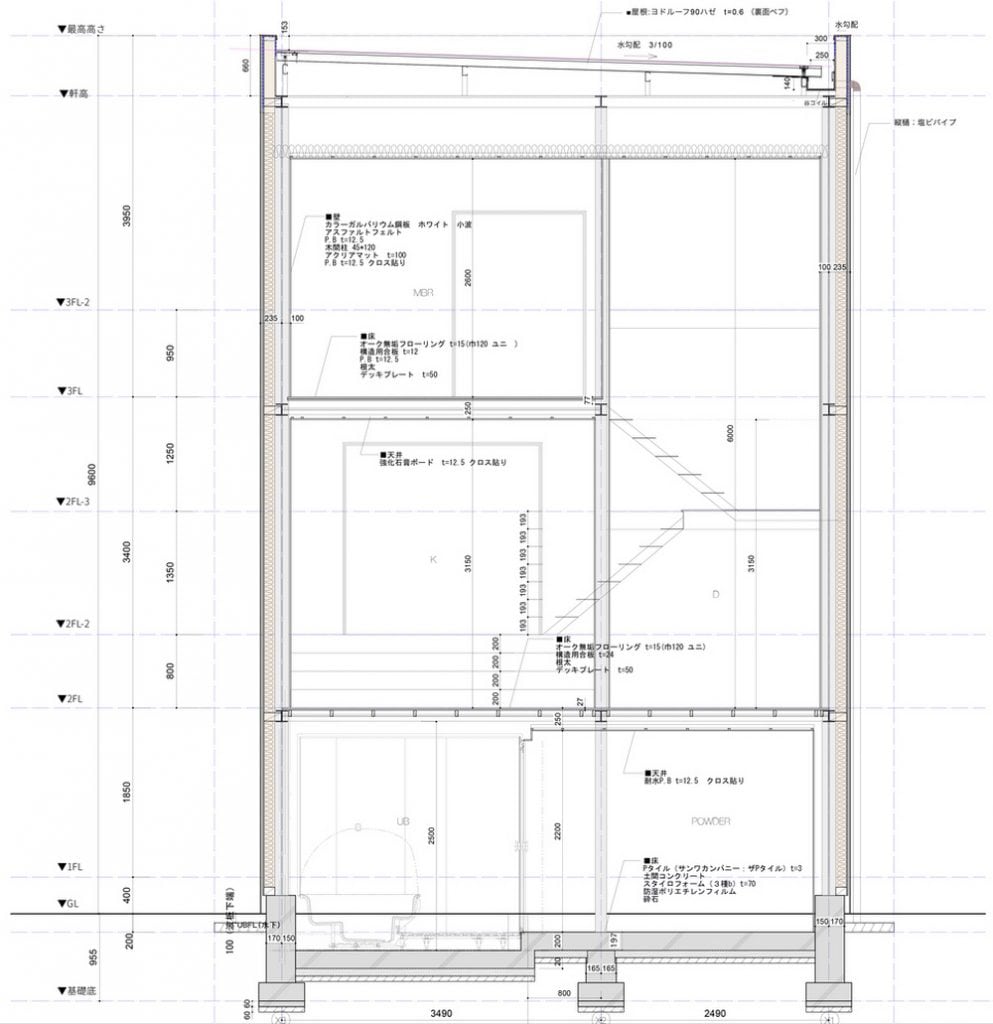

If you find this Japanese house interesting, you should also see another Japanese architecture – the 1.8M Width House!





