The Integral House
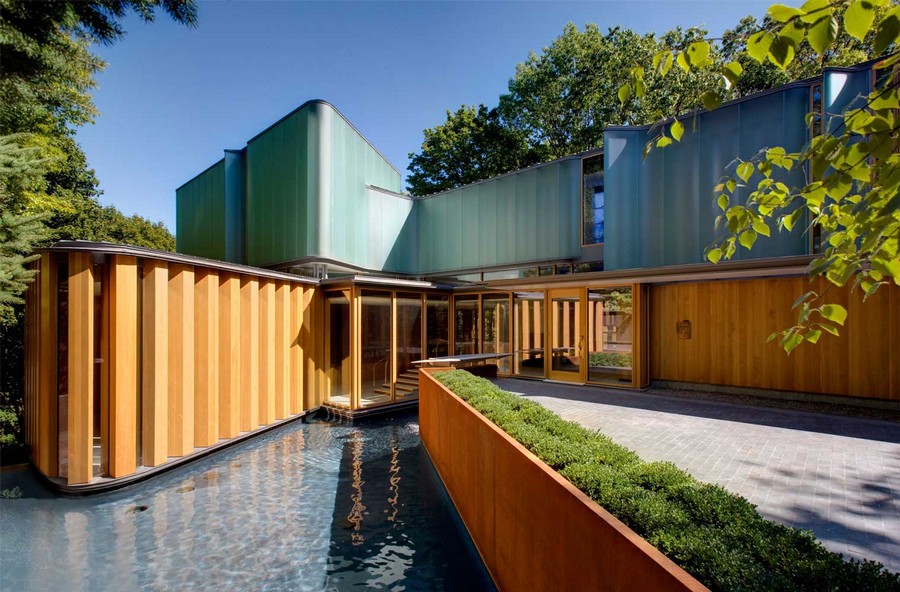
Toronto, Canada – Shim-Sutcliffe Architects Built area: 18,000 sq. ft. Completion Year: 2009 It has a floor area of 18,000 sq. ft., overlooks a ravine, 4 bedrooms, 8 bathrooms, an indoor and outdoor pool, a spa, a blown glass staircase, an elevator, and a concert hall that could seat 150. It was also a family […]
Tresarca – a desert oasis
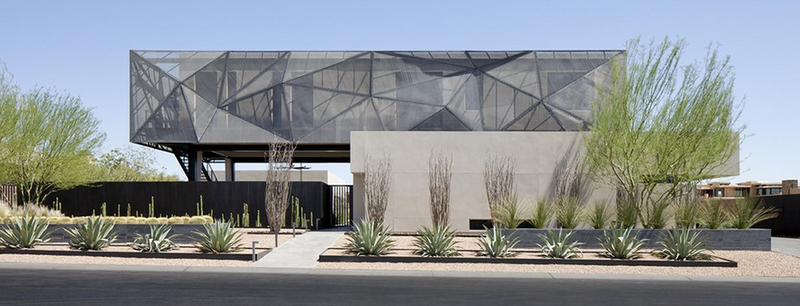
Las Vegas, NV – assemblageSTUDIO Built area: 8,000 sq. ft. (741 m2) Completion Year: 2011 Photographs: Bill Timmerman, Zack Hussain When most people think of Nevada, they picture Las Vegas with its glitz and glamour, desperation and forlornness. In fact, most of the 40 million visitors who get to Las Vegas each year see little […]
A Home Built From Two Shipping Containers
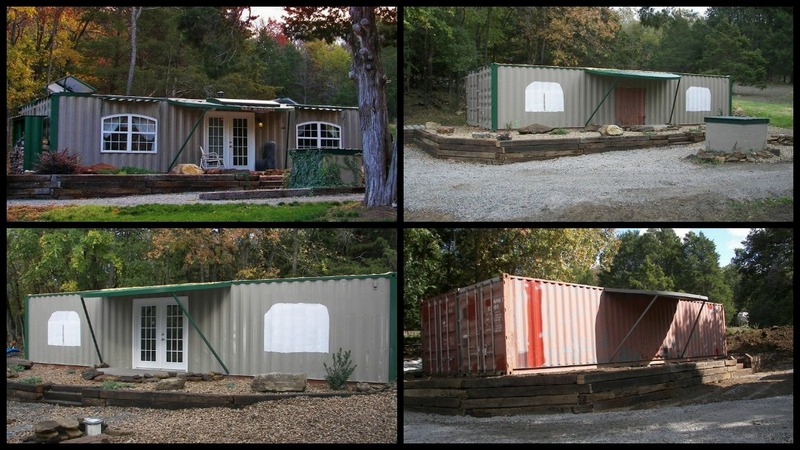
Shipping containers can offer very affordable accommodation and are great for remote locations. Even though they are technically a box, they can be converted in an infinite number of ways. The owner’s plan is to build a cabin or shelter made from shipping containers. One which they can use during the weekend, but should be […]
Cloud Street Residence
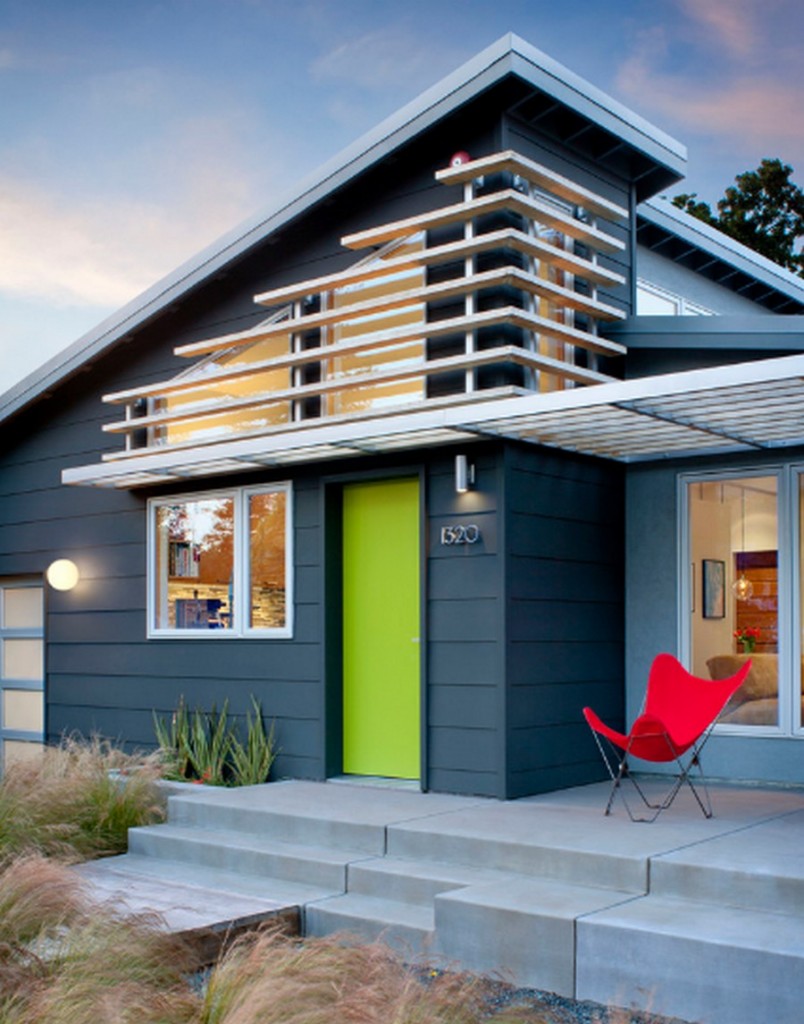
Menlo Park, CA – Ana Williamson Architect Built area: 1465 sq. ft. Completion Date: 2010 Photography: David Wakely Click on any image to start lightbox display. Use your Esc key to close the lightbox. You can also view the images as a slideshow if you prefer 😎 If you liked this project, you will […]
Eastern Oregon Modern Ranch
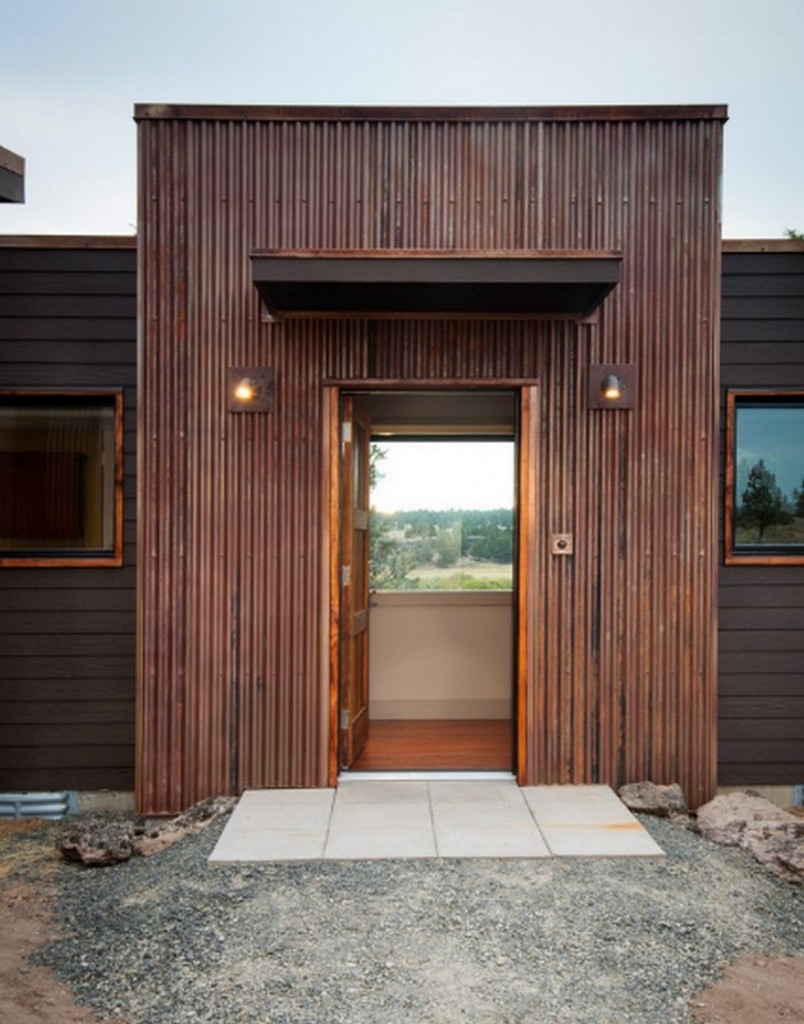
Portland, Oregon – Scott Gilbride/Architect Inc. Built area: 2,540 sf Completion Year: 2011 Photography: Paula Watts If your idea of a ranch house is a structure with rustic features reminiscent of the traditional farm houses, then the Eastern Oregon Modern Ranch certainly breaks from the mould of traditional farm structures. This modern ranch house sits […]
Tree House in East London
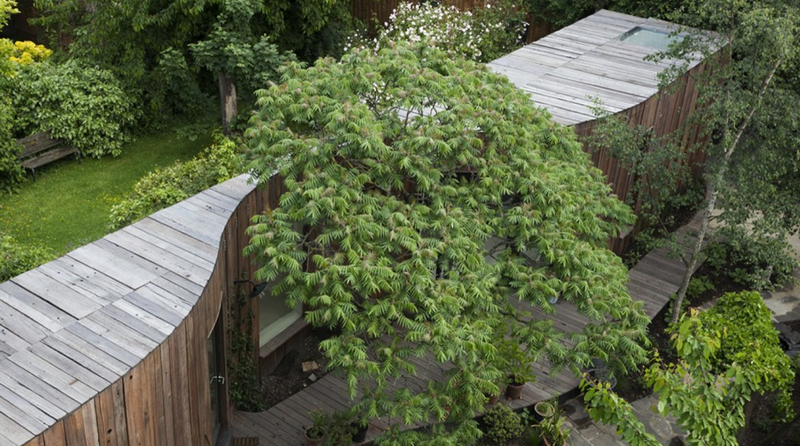
East London United Kingdom – 6a Architects Built area: 57 sqm Year: 2013 Photographs: Courtesy of 6a Architects The challenge – a mother confined to a wheelchair and increasingly, to a single room in a heritage listed home with major restrictions on renovations and additions. The solution was to […]
Bogbain Mill
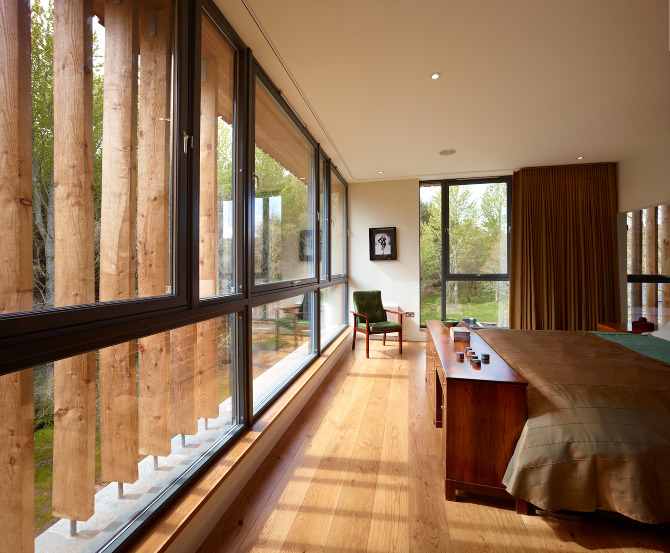
Lochussie, Dingwall Scotland – Rural Design Architects Built area: 350m2 Completion: June 2011 Photography: Andrew Lee Newly renovated houses which hold a little bit of their past are always interesting. The site, formerly home to an old ruined mill, offered an opportunity to retain the past while ensuring a thoroughly modern feel to the home. Capitalising on […]
Idea Garden
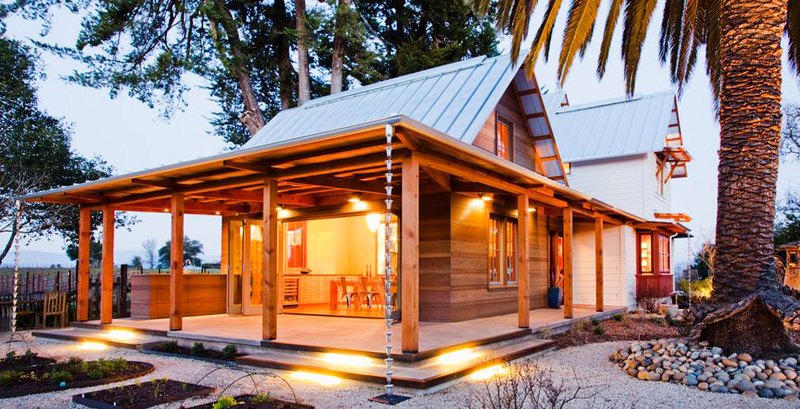
Healdsburg, California – Arkin Tilt Architects Completion year: 2011 Victorian houses have a definite charm, but many have small, poorly ventilated rooms. That has resulted in most undergoing multiple renovations over the generations – not always sympathetic to the original design. This 100 year-old Victorian farmhouse clearly had good bones, but over the […]
Cozy and Unique StoryTime Rocking Chair

This is called the “StoryTime Rocking Chair” made by Hal Taylor. It’s his solution to not having a lap large enough for three children during story time. This rocking chair was made by Hal Taylor, a professional woodworker with years of experience. The chair is made from solid wood and is designed to last a […]
Lego in Seattle…
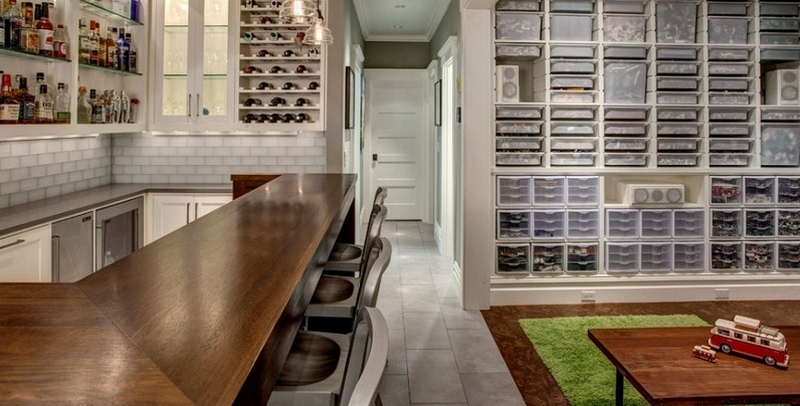
Capitol Hill neighborhood of Seattle, Washington – Board & Vellum Size: 3,300 square feet; 5 bedrooms, 4 bathrooms Year built: 1902; Remodeled 2013 Builder: N and R Construction Photography: John G. Wilbanks Can’t sleep? Do some Lego™. If you or a family member are seriously into Lego™ you […]
Millworker House
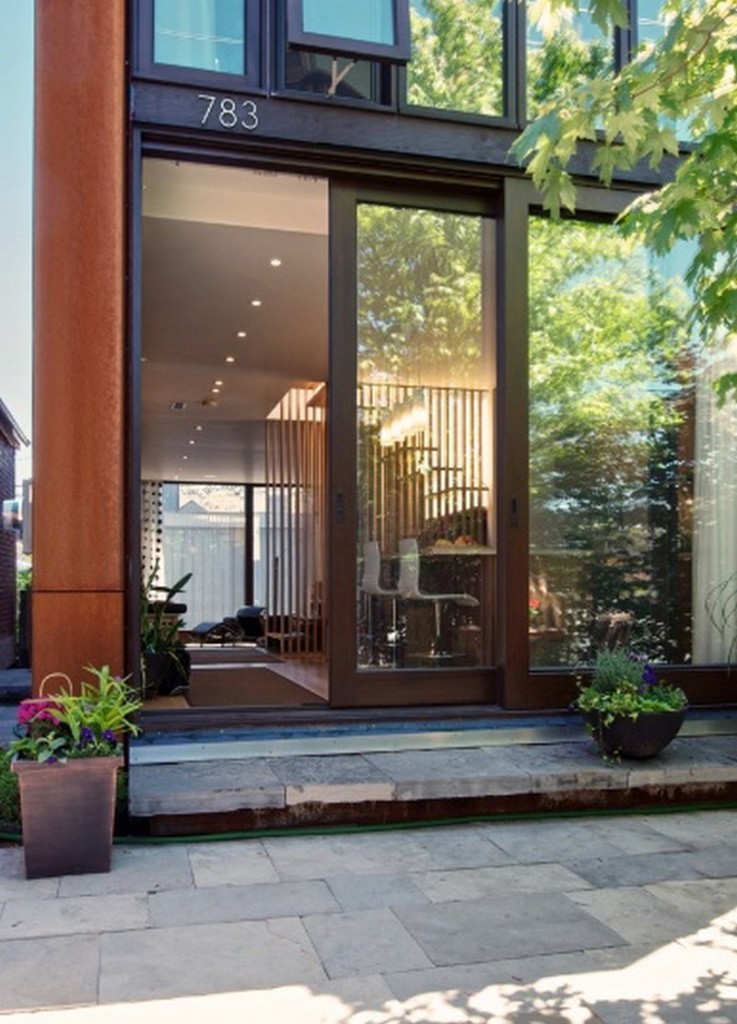
Toronto, Ontario – Andrew Snow Built area: 1,600 sqf This house at Dupont Street was commissioned by Steve Bugler — the owner of carpentry, millwork and window operation Radiant City. The house is an extension of a pre-existing workshop located behind the building. Rising from a neglected plot that borders Dupont and a Toronto city […]
Hollowed-out house in Sydney
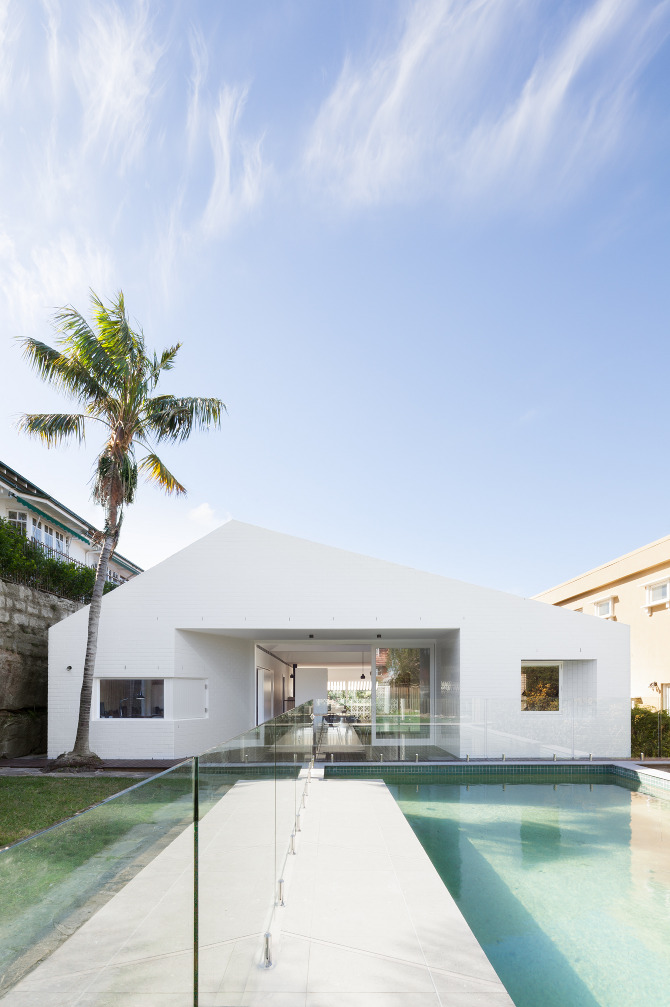
Mosman, Sydney – Tribe Studio Completion Date: March 2013 Photography: Katherine Lu There’s literally a hole through this house but it does not compromise privacy. This is an example of a clever design which welcomes as much breeze and sunlight without becoming too out in the open. We think that the pyramid-shaped ceiling is also […]
29 square metres in Moscow
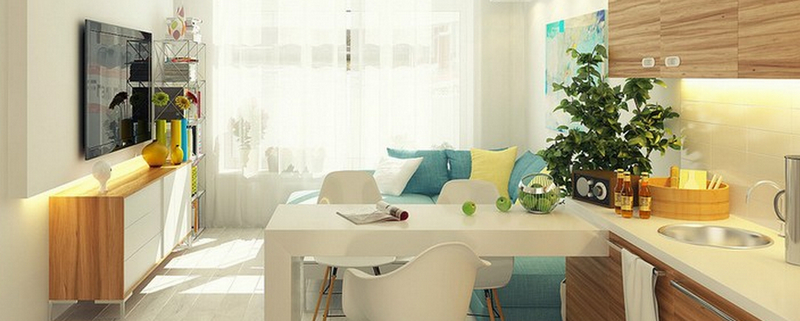
Moscow, Russia – Anton Grishin Apartment: 29 m2 (312 sq. ft.)Year built: 2013 Small may be beautiful but have you ever really considered living full time in a space only marginally bigger than a hotel room? Clearly, in a space this size, storage is everything unless you are an aesthete. The architect […]
HomeMade
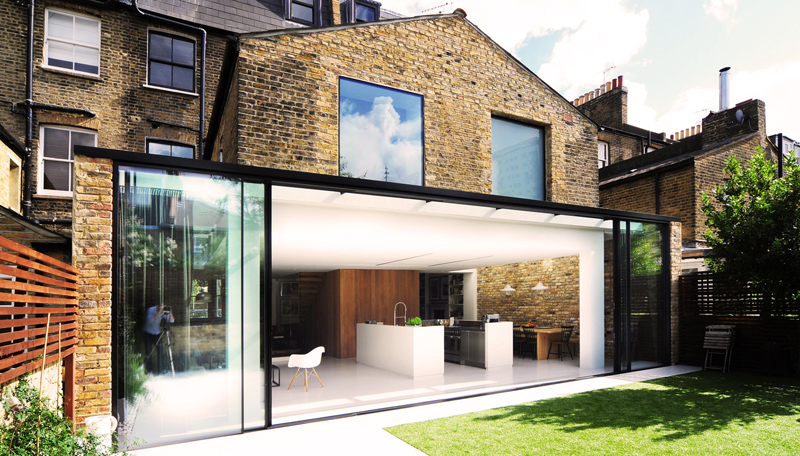
London, UK – Bureau de Change Design Office Built Area: 210 sqm Renovation Year: 2012 Photographs: Eliot Postma Two houses merge into one. The aim of this renovation was to take the beauty of the old existing houses while giving it a modern finish; a mix of the old and the new, of bright and […]
Water-Cooled House
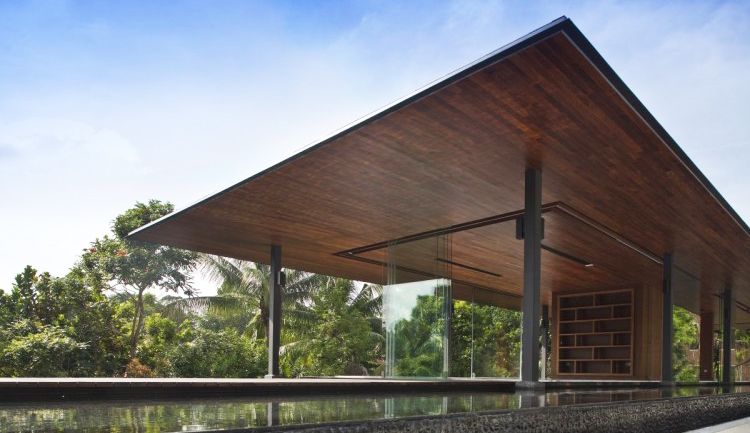
Bukit Timah, Singapore – Wallflower Architecture + Design Project Year: 2009 Photographs: Albert Lim At an elevation of 537 feet, Bukit Timah is the highest point in Singapore and this home sits right at the crown. The views are extensive and the elevation ensures a constant breeze. That breeze is used to water cool the […]
Lofts Yungay
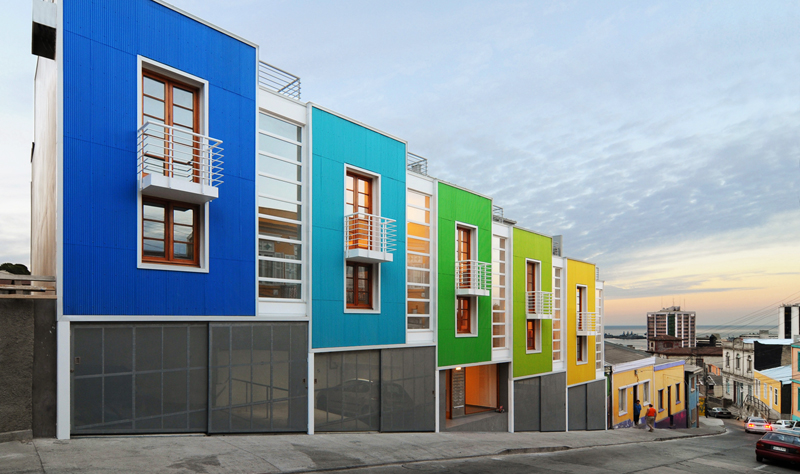
Valparaiso, Chile – Rearquitectura Site Area: 400 sqm Project Area: 1,350 sqm Project Year: 2008-2009 Photography: Marcos Mendizabal The requirement was for a community housing project containing 20 homes. The site sits on a hill that also drops away steeply at the rear. Surrounding houses are modest in nature and colourful by culture. A conventional, multi-storied […]
Laminate flooring – a saga of smoke, noise, and frustration
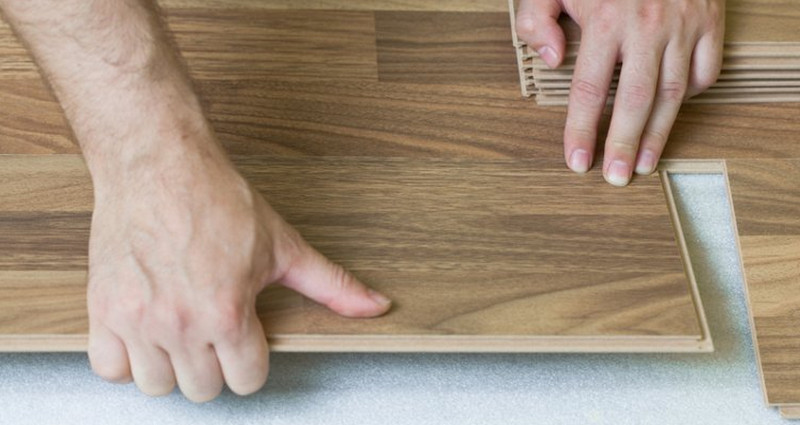
It seems obvious, doesn’t it? Laminate flooring? Well, to cut laminate you use the finest tooth blade you can get and I had almost 200 m2 of flooring to get down. So when I started cutting my Formica brand flooring and discovered my (not so sharp) 60-tooth blade was grinding through the 10mm boards, I invested […]
Tyrol Hills Modern
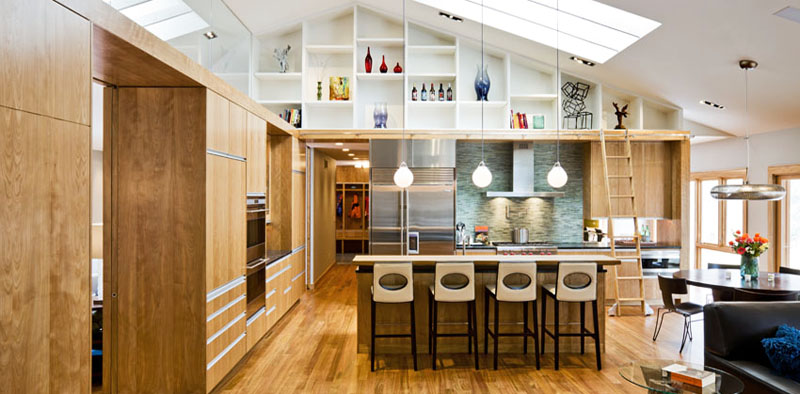
Tyrol Hills, Minneapolis – Peterssen / Keller Architecture Photography: Paul Crosby Architectural Photography This modern home has a touch of the 80’s vibe from which it came from. But this renovation cleverly uses all available spaces for a brighter interior. This smart and homey design surely made the house seem way larger than it […]
Townhouses in Leiden
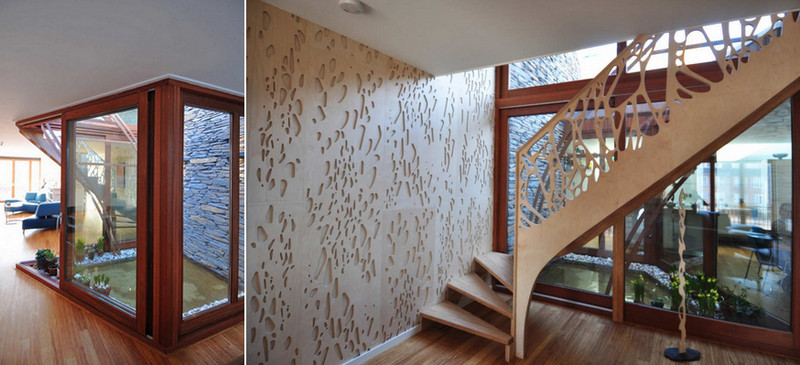
Leiden, The Netherlands – 24H Architecture Project area: 380 sqm Project year: 2011 Photographs: Boris Zeisser 24H In an experimental project, 18 townhouse lots were allocated with a single design restriction – the home must sit within the building envelope. The challenge was light. The streets are narrow and the homes adjoin. Architects, 24H, committed […]
Cliff Face House

Palm Beach, NSW Australia – Fergus Scott Architects and Peter Stutchbury Architecture Project duration: 2007 – 2011 Completion: 2011 Photography: Michael Nicholson Awards: Winner 2012 AIA Wilkinson Award There are many ‘Palm Beaches” around the world, but I doubt that any can claim to have the extraordinary natural beauty of […]
Entries with flair…
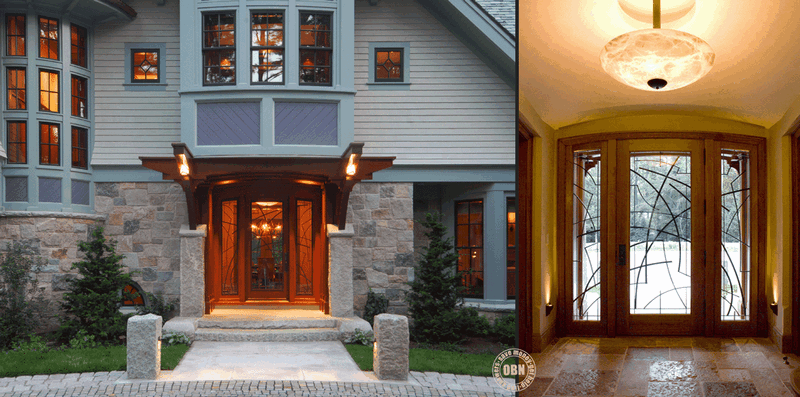
As the saying goes, ‘You never get a second chance to make a first impression’! While there’s a lot of reason to argue that an entry is for others and not yourself, it’s always great to arrive home feeling proud of it’s visual appeal. Most of us put a key in our entry door at […]
Surry Hills Terrace
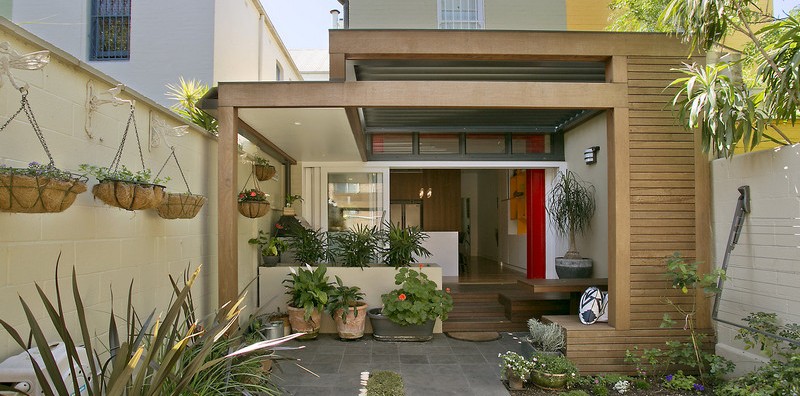
Surry Hills Sydney Australia – Danny Broe Architect Built area: 150 m2 (1,620 sq. ft.) Year built: Late 19th century Year renovated: 2012 Surry Hills is within easy walking distance of Sydney’s CBD. Typical of much of ‘Old Sydney Town’, it was dormitory suburb for the ‘working classes’ with […]
Traditional Brick House With Modern Glass Extension
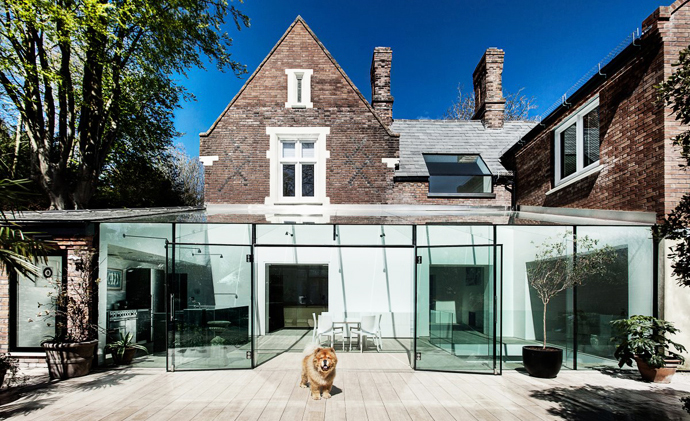
Hampshire, UK – AR Design Studio Year: 2012 Photography: Martin Gardner Adding a contemporary design without remodelling a very old building can generate various reactions from the people looking. This different approach to achieving contrast can either put you in the brilliant category or just plain odd. For the sake of purpose this glass […]
San-Sen House
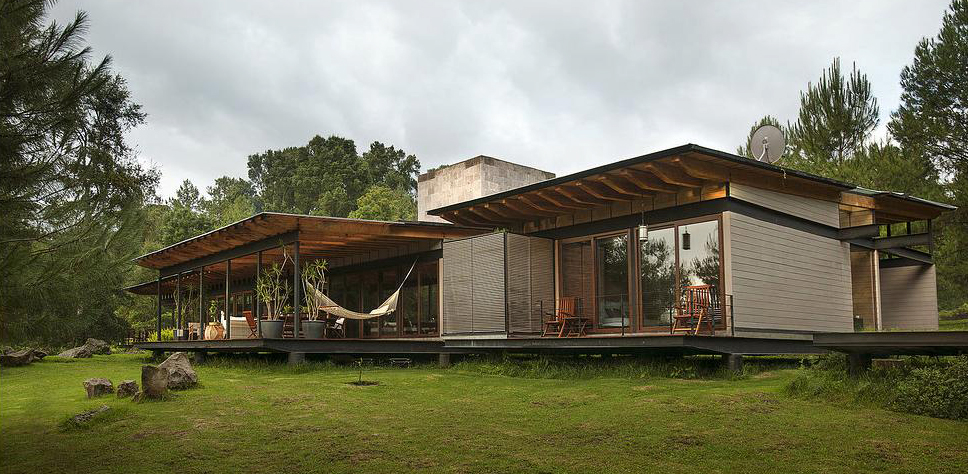
Valle de Bravo, Mexico – Alejandro Sánchez García Arquitectos Built Area: 860 m2 including decks Lot size: Acreage Project Year: 2008 Photography: Jaime Navarro Soto The design uses a steel portal frame on a steel foundation. This technique allows all walls to be freed of the task of carrying the roof. […]
