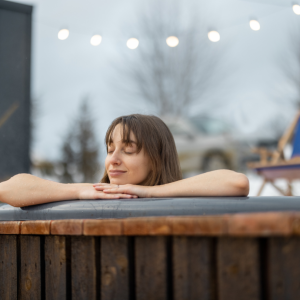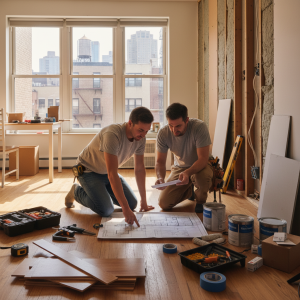Last Updated on October 30, 2025 by teamobn
Contents
Imigrante, Brazil – Cadi Arquitetura
Built area: 96.0 m2
Year built: 2017
Photographs: Cristiano Bauce
Standing in front of a gorgeous lake is Casa do Lago, or Lake House. Surrounded by the beauty of nature, it has all the comforts associated with a traditional home. At the same time, it provides its owner a place for retreat, rest, and relaxation.
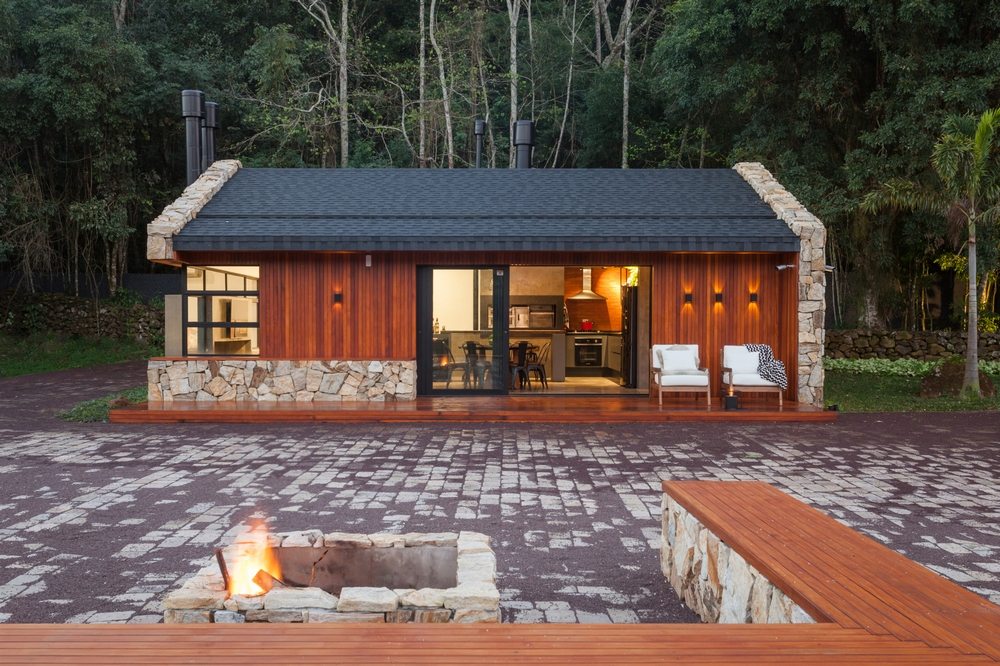
The house is kept private by a beautiful wooden gate. Down the path, a serene lake is found. On its bank is the stunning lake house – small in size but big in charm.
The façade is made out of slate, timber, and stone. The powerful appearance of the stone is toned down by the warmth of slate and timber. These materials allow the house to blend perfectly with the towering trees behind it.
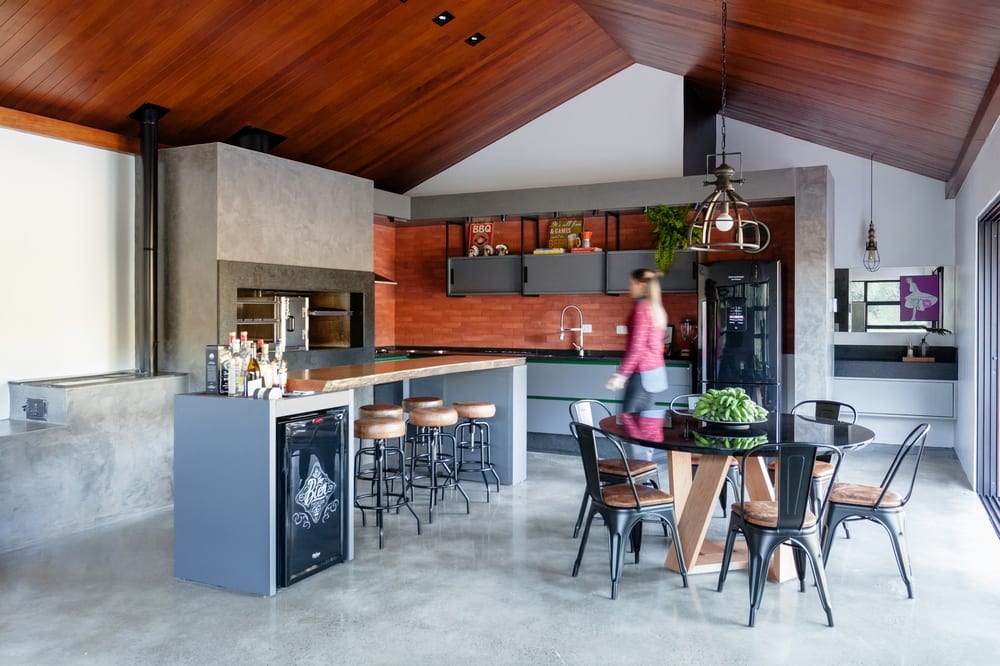
The inside is a contemporary space that has all the amenities of modern living. It features a spacious entertainment center, a well-stocked wet bar, and an up-to-date kitchen.
Casa do Lago is a home that caters to the need of its young DJ owner. It is a space meant to entertain friends while listening to good music.
Notes from the Architect:
Space to meet friends and enjoy good music. This was the wish of the owner, who is a DJ and is 26 years old. Located near the city of Imigrante , in the interior of Rio Grande do Sul, the place is in the highest part in the middle the mountains that surround the city. The property of 96m² is a refuge in the middle of nature.
The concept of the project started from the idea of a cabin since the surroundings have an artificial lake of more than one thousand square meters of area. The cabin is only used for leisure and therefore does not have dorms. The project has a large leisure area that includes living spaces and TV, kitchen and diner facing large openings that connect to the outside, allowing a privileged view of all angles of the lake and mountains.
The nature of the place and the rustic style were the inspiration for the design of the hut where we used a lot of wood and Jacarandá stones in their raw state, that is, without mortar between them reminiscent of the taipas existing in the place.
The interior space has a fireplace with 3m long thought due to the climate of the place that is quite cold and humid, as it is located 500m altitude in the middle of the closed forest. The decor followed the industrial style and transformed the house into a rustic contemporary space. In the kitchen area, the lighting was made on rails with spots and the structures that house the cabinets have black metallic tubes. The apparent wood, combined with the burnt cement of the floor, gave warmth and warmth to the environment.
In the external area, we interfered as little as possible, because the objective was to maintain the more natural and organic air that the property possesses, using only parallelepiped marking the accesses. The only element designed was a sitting near the lake, with decking bench and a floor grill also used as fireplace.
Click on any image to start lightbox display. Use your Esc key to close the lightbox. You can also view the images as a slideshow if you prefer. ?
Exterior Views:
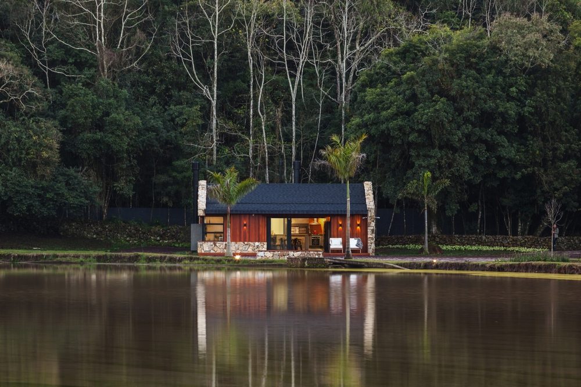
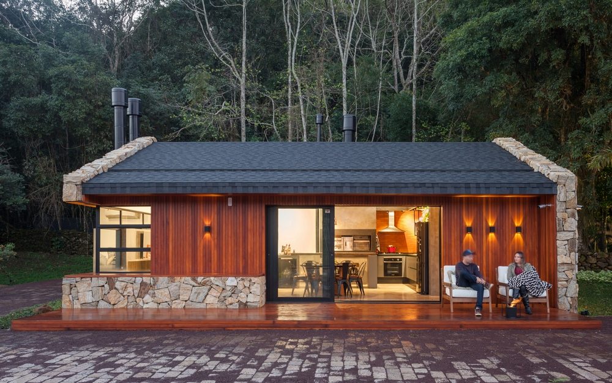
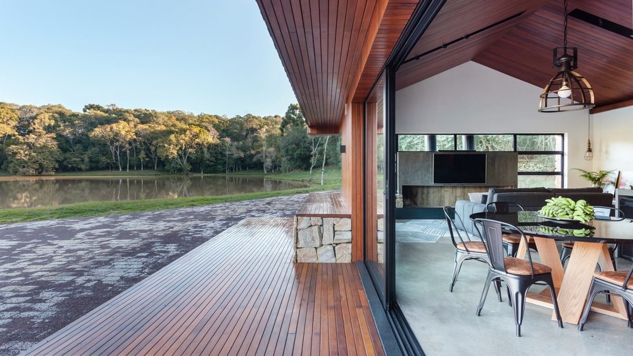
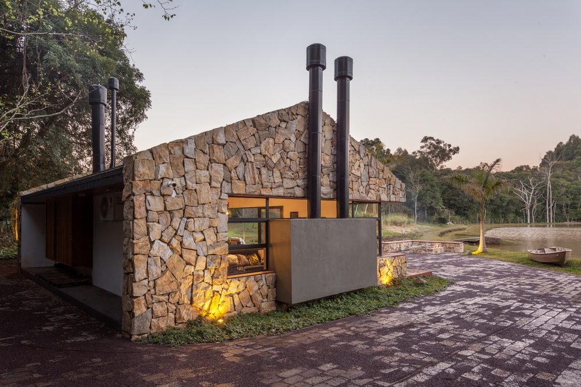
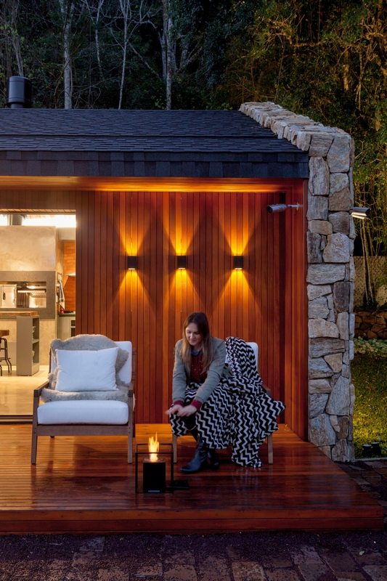
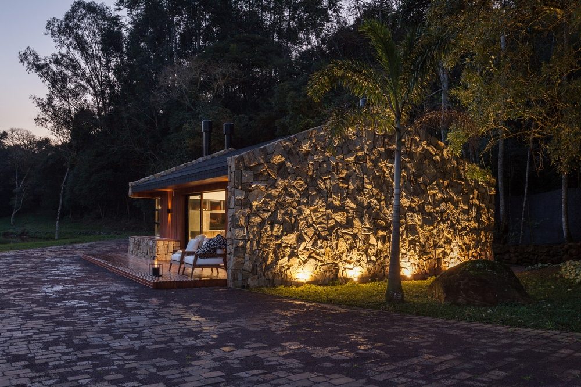
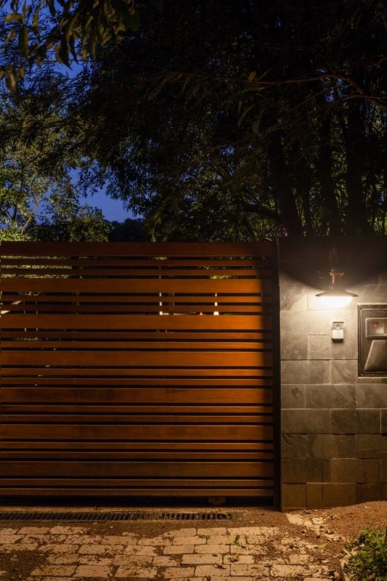
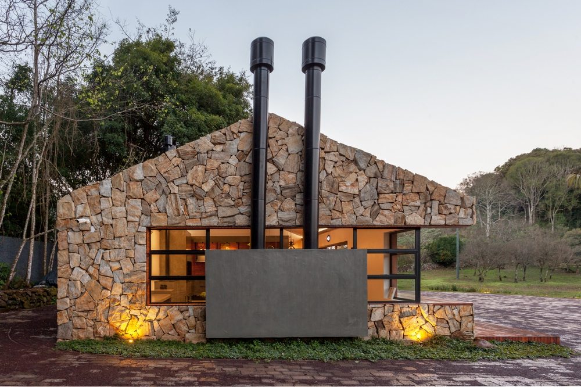
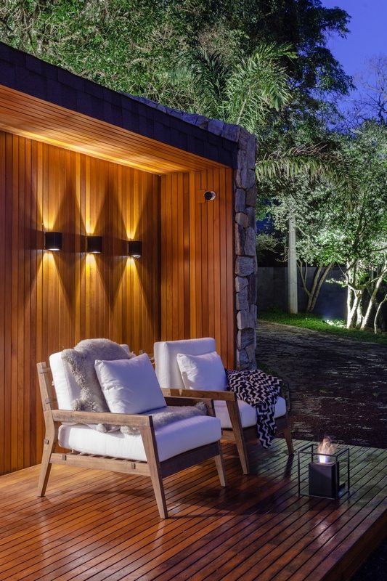
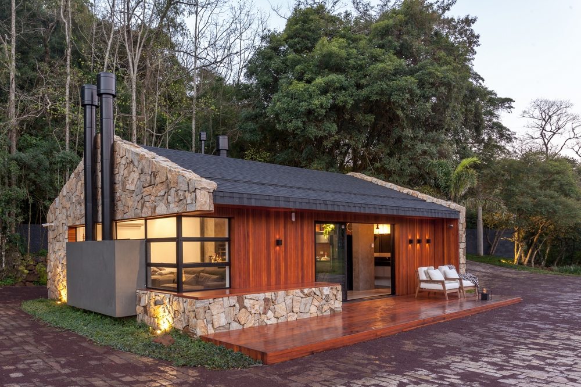
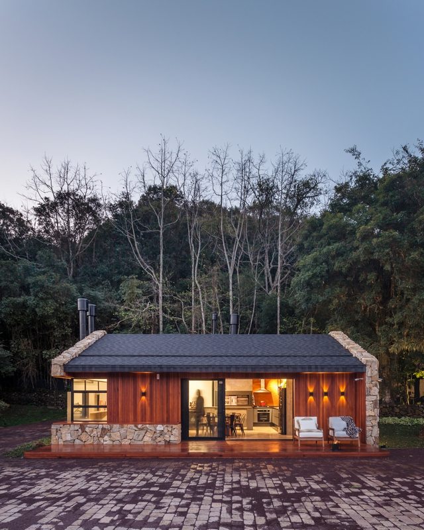
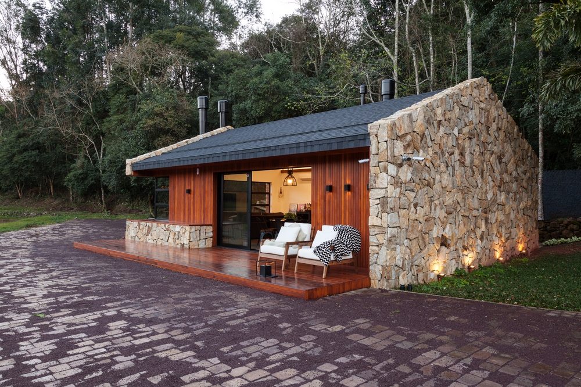


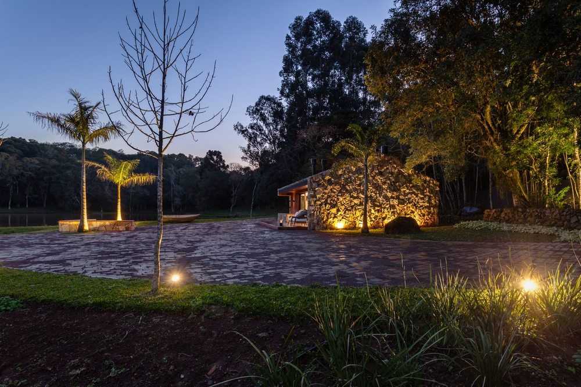
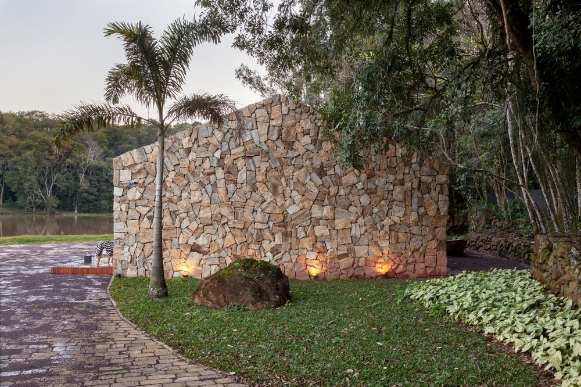
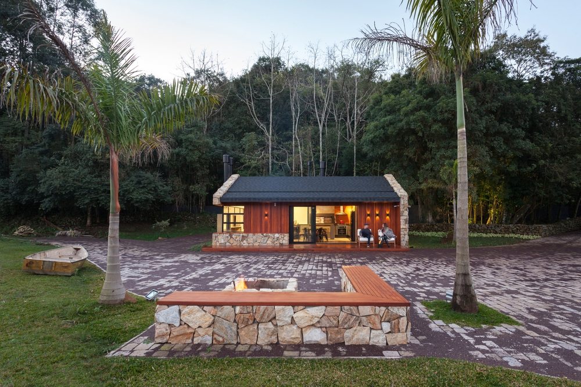
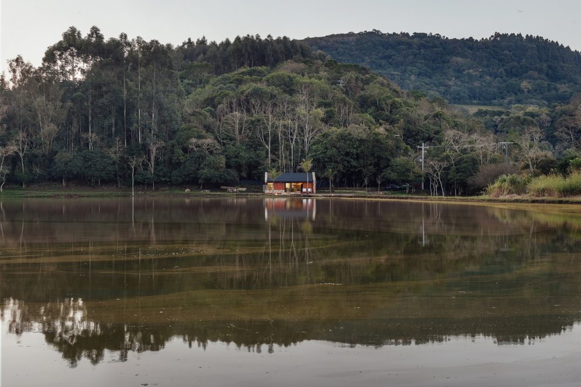
Interior Views:
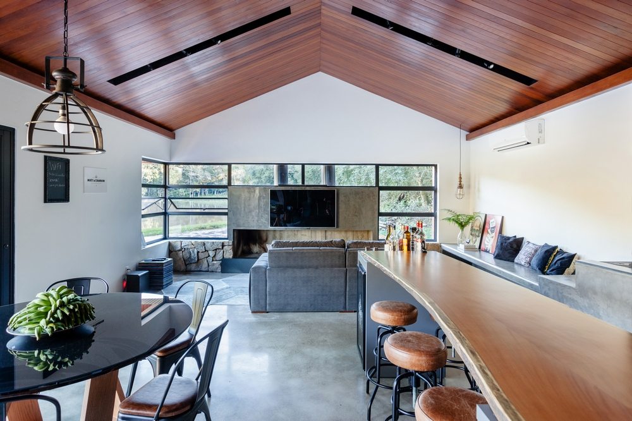
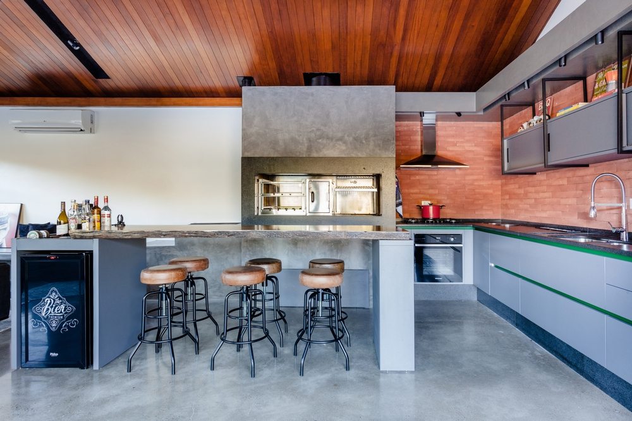

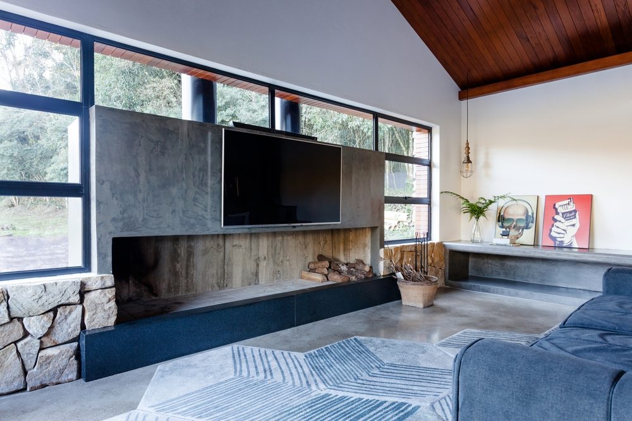
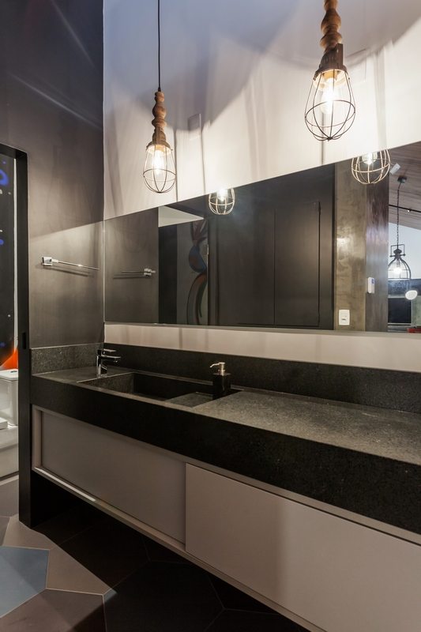
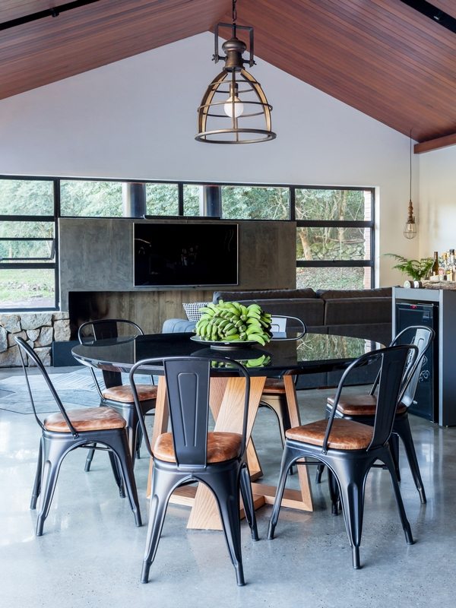
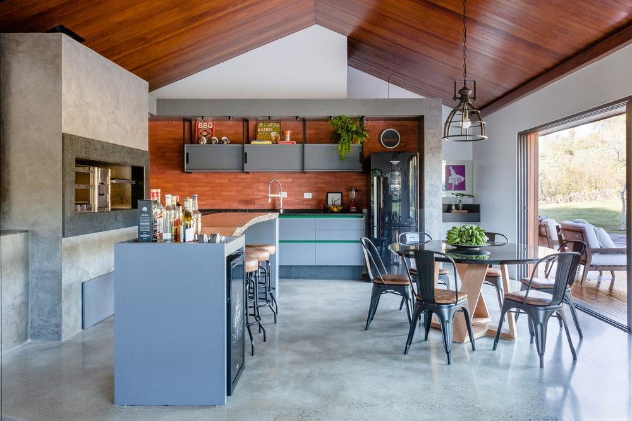
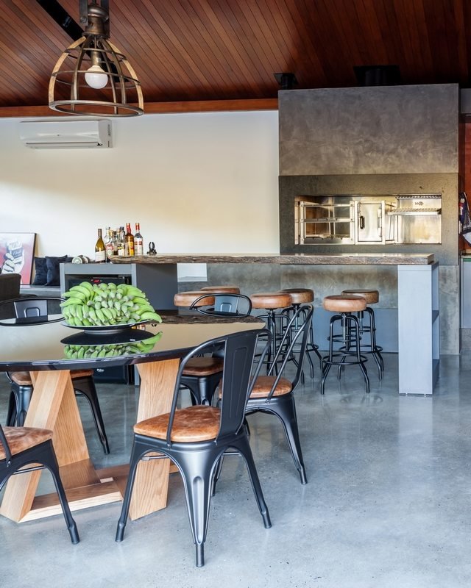
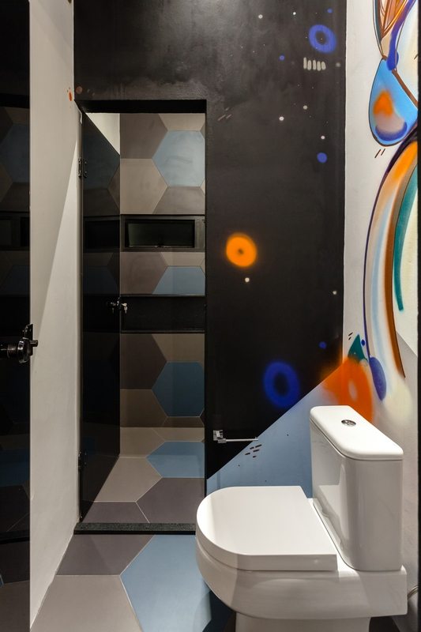

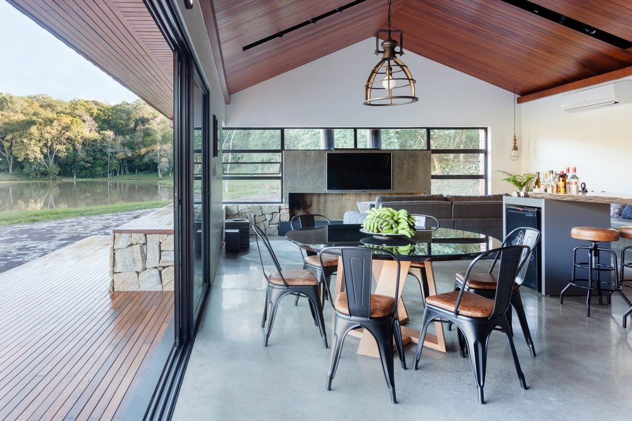
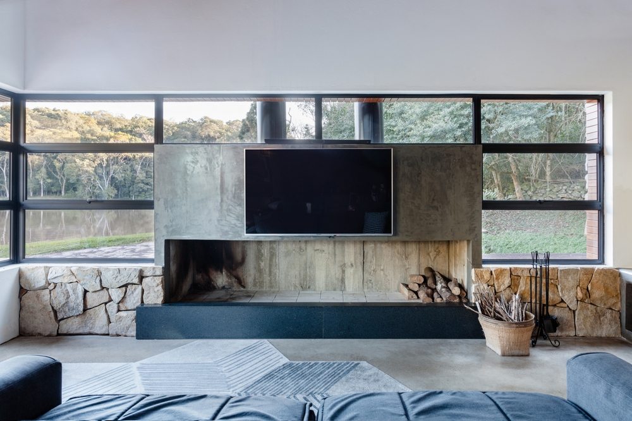
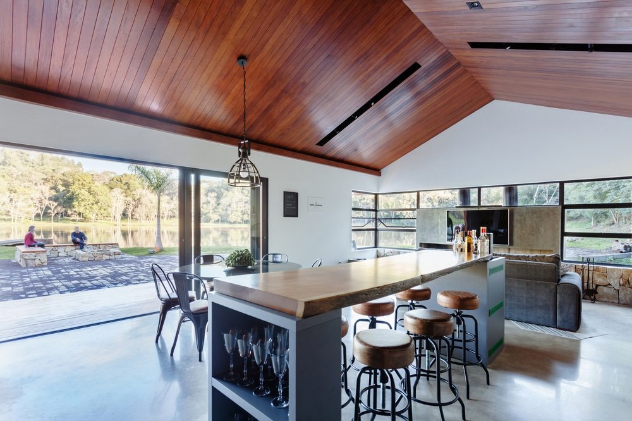
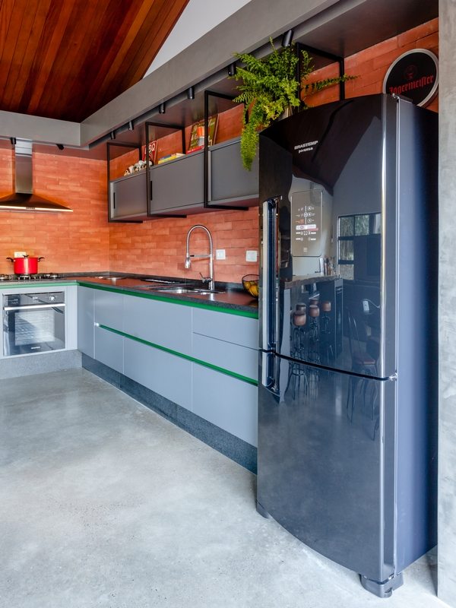
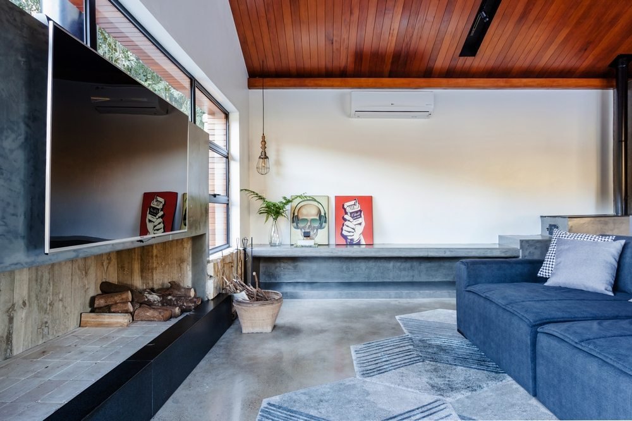
Drawing Views:
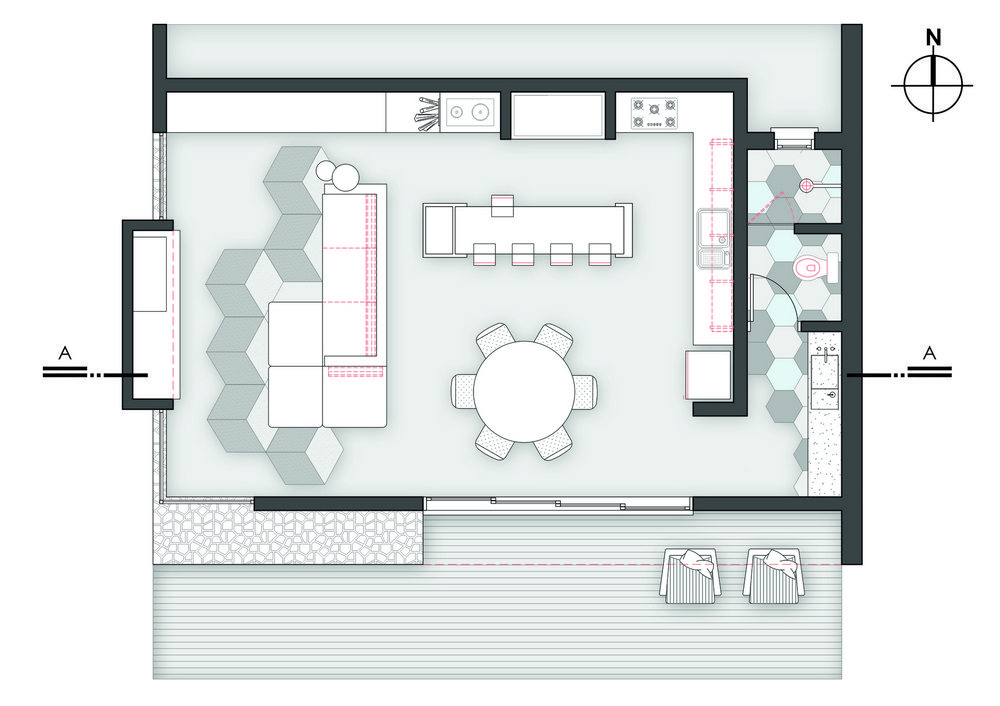
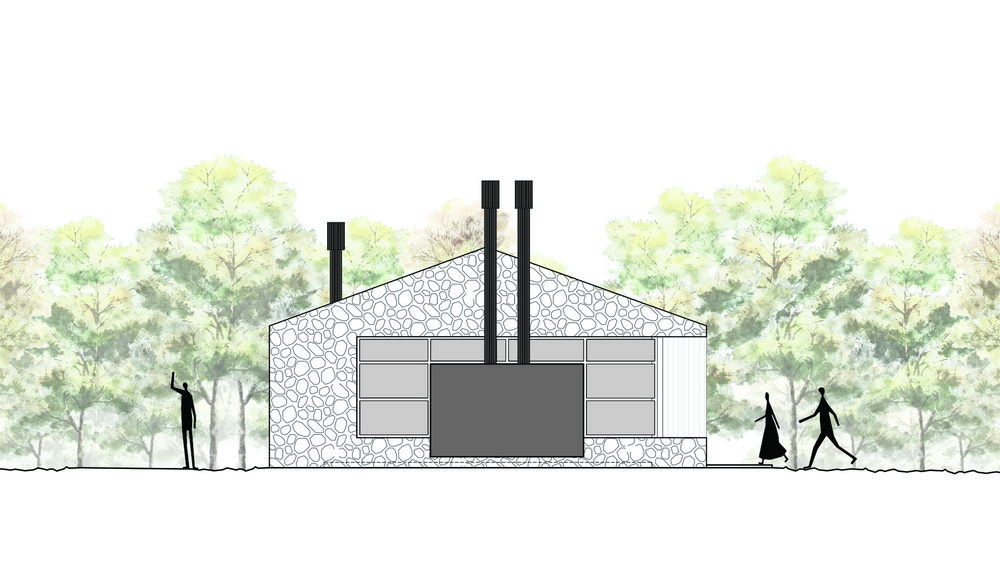

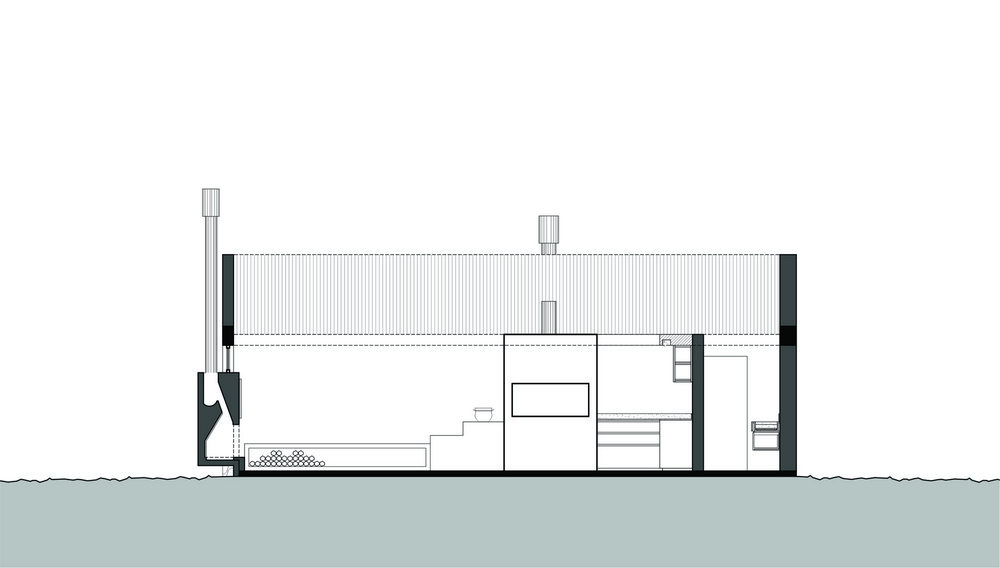
Do you fancy lake houses? Then you’ll surely like the Window on the Lake…





