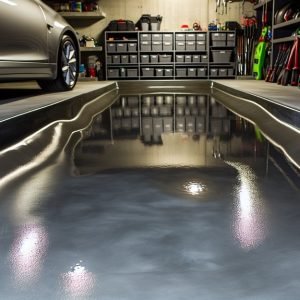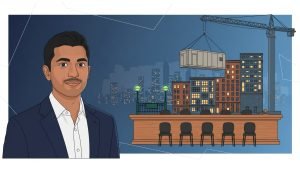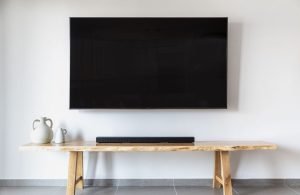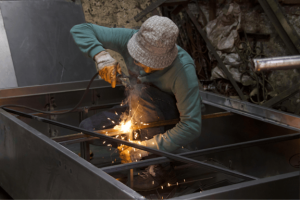Last Updated on October 30, 2025 by teamobn
Contents
Vilnius, Lithuania – ArchLAB Studio
Built Area: 187.0 m2
Year Built: 2018
Photographs: Leonas Garbačauskas
Sandwiched between two pine forests and closely surrounded by nature is a modern structure called Bridge House. For background on its architectural inspiration, visit our original Bridge House project overview to see where this design concept began.
It’s just what the homeowner wanted – an idyllic retreat with a creek or small river running nearby. The water feature actually became a challenge because it divided the plot of land into two. However, it was a challenge well-accepted, and surpassed.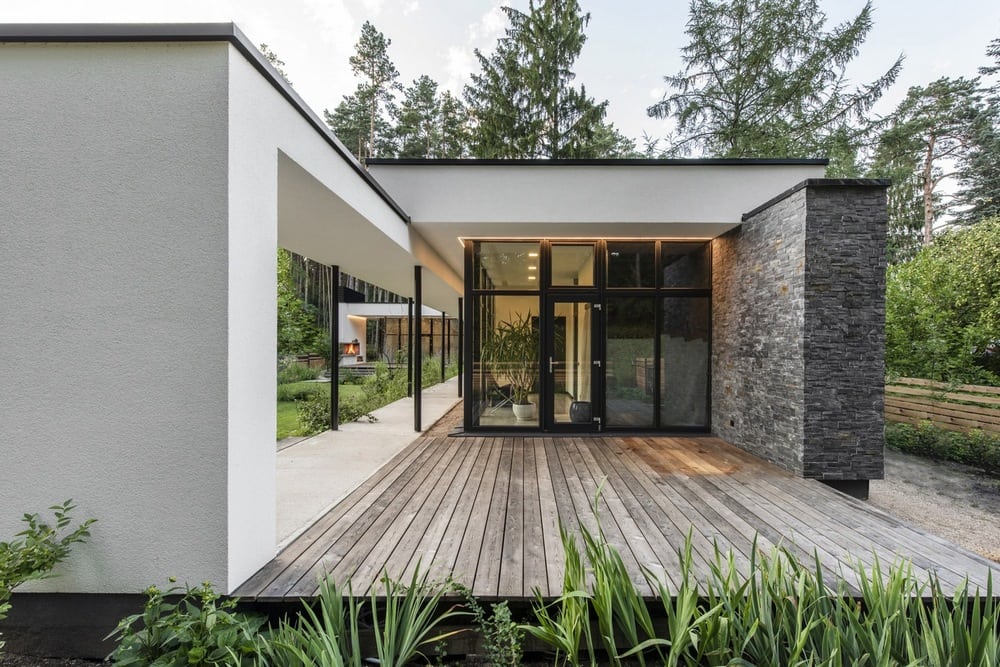
The owner wanted the house to “connect” with the natural environment. But how can something so modern fit right in? To do this, the architects minimized footprint, incorporating existing trees to the design of the house.
The house is divided into two: a larger volume as the main house, and a smaller one for guests. These are connected by a bridge – which explains the name of the house.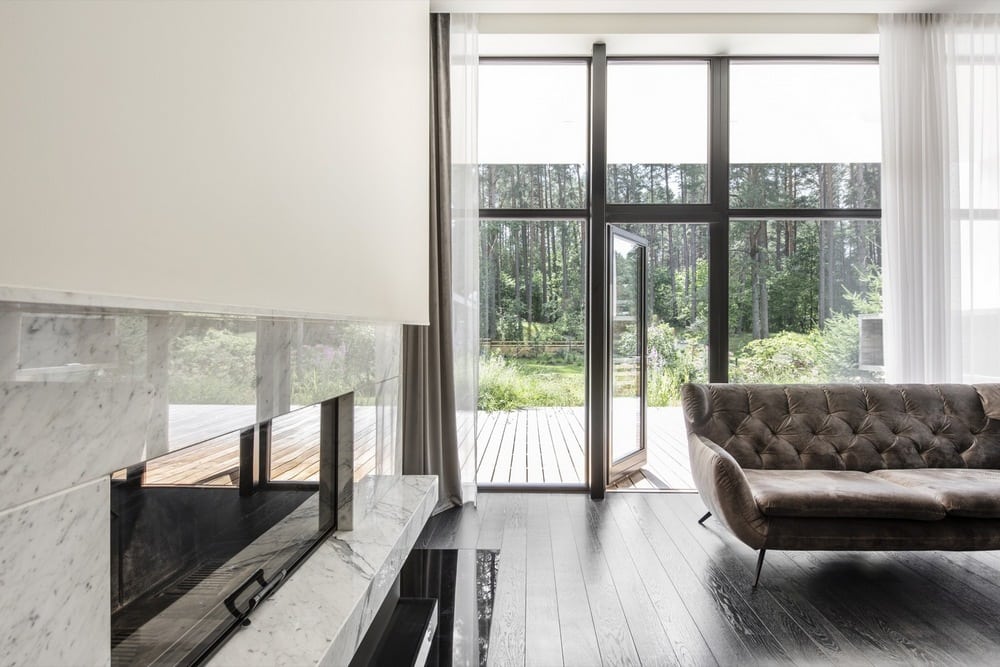
To create a close indoor-outdoor connection, large windows were used. These windows bring the outdoors into the home, creating a relaxed and tranquil atmosphere inside the Bridge House.
Notes from the Architect:
Expressive modern style house is designed in a lot surrounded by nature. Pine forests are on two sides of the lot. It was clients desire to find such an oasis in nature with a small river or creek, what became a specific task for Architects, because the flowing water divided the land into two parts.
The challenge was to incorporate the new house into an existing nature as much as possible. Design and concept consist of two main volumes: home of the owners and a small house for guests. These two parts are connected with an open bridge, which becomes the axis of assembly and face of the house. Existing trees were also involved in the design, they are passing through the roof of a building.
Large windows connect the interior and exterior spaces, what creates a cozy and calm atmosphere for residents and their guests. Much attention has been devoted to supplementing the design with subtle landscaping, open fireplace, and wooden terraces, where you can relax listening to the sound of water, enjoy a wonderful view. In the final result, the modern lines of the white house are even more prominent with a green natural environment.
Click on any image to start lightbox display. Use your Esc key to close the lightbox. You can also view the images as a slideshow if you prefer. ?
Exterior Views:

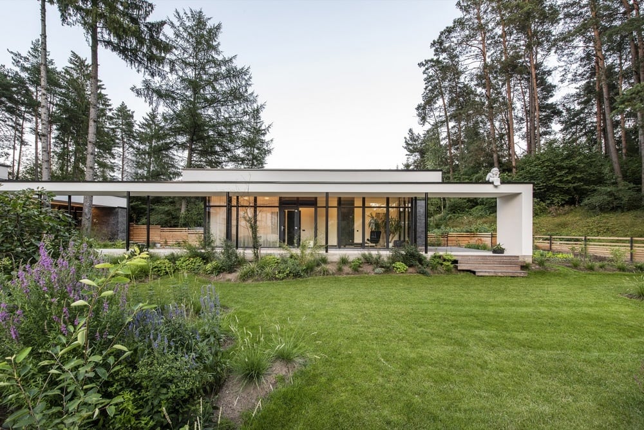
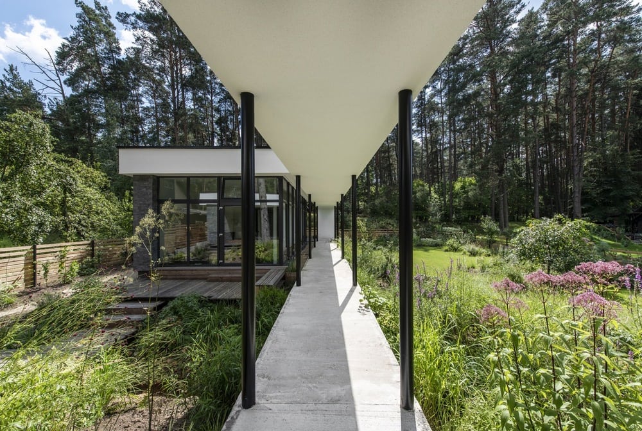
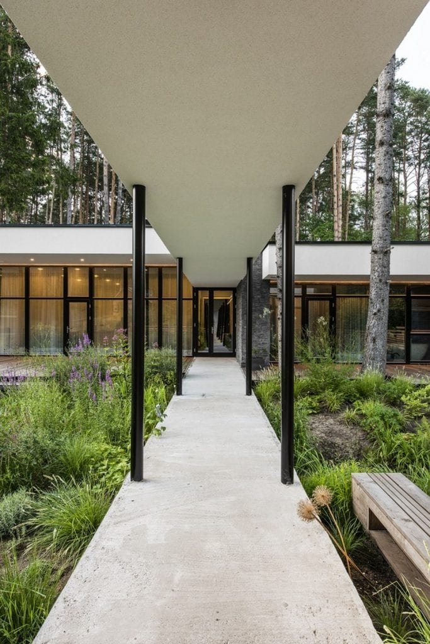
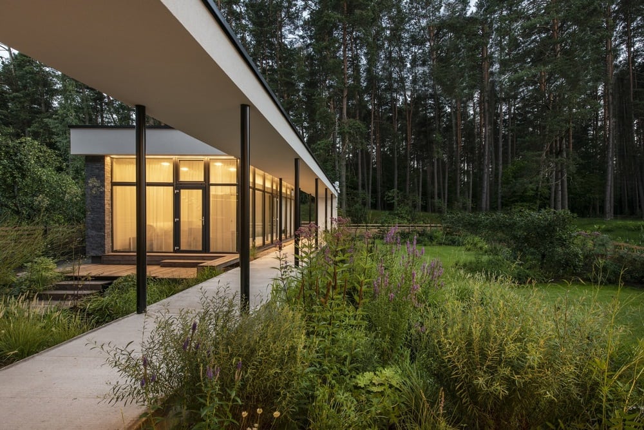
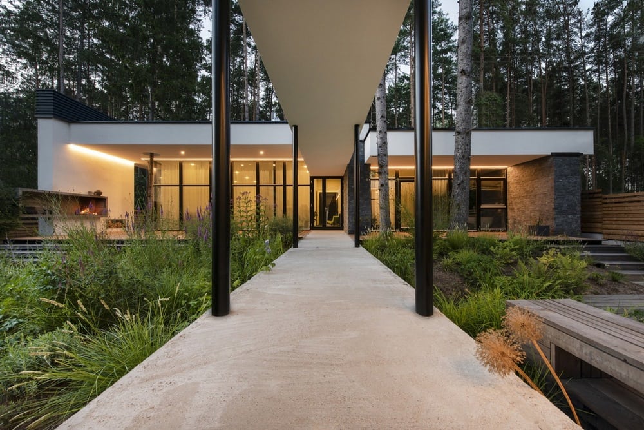
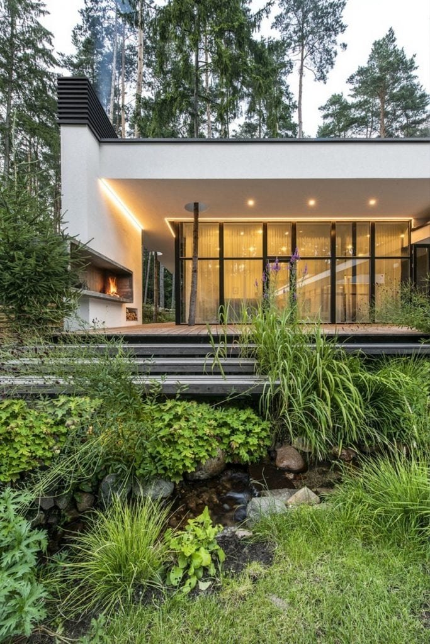



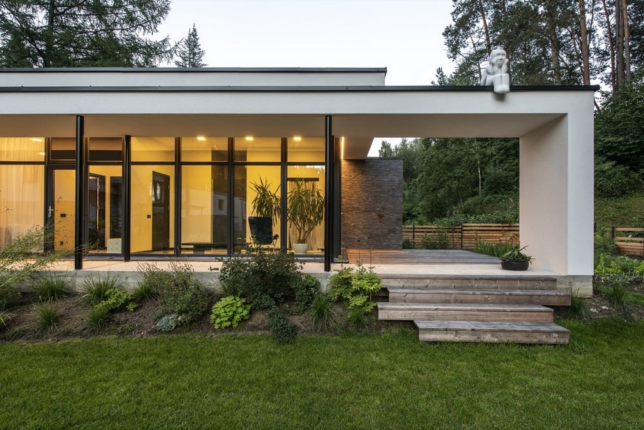
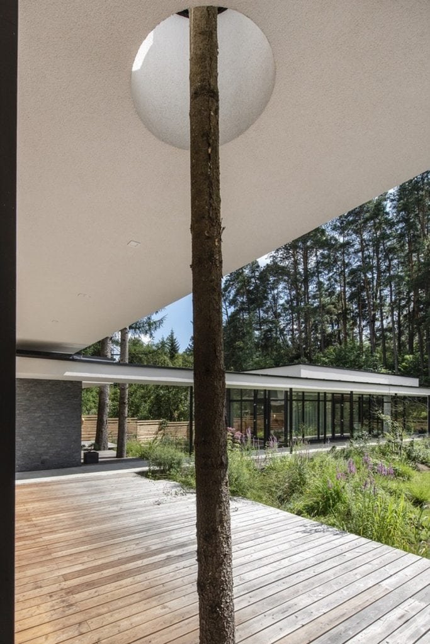
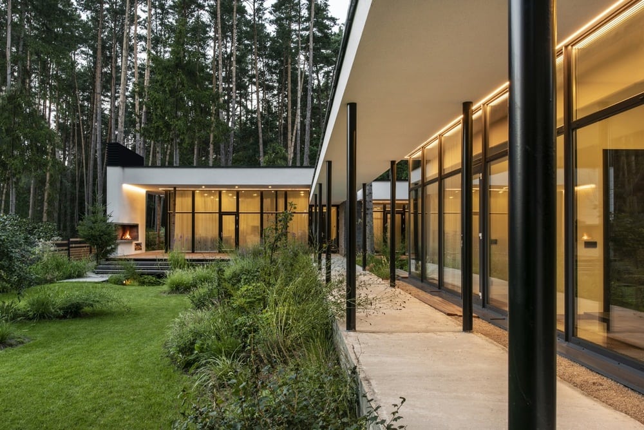
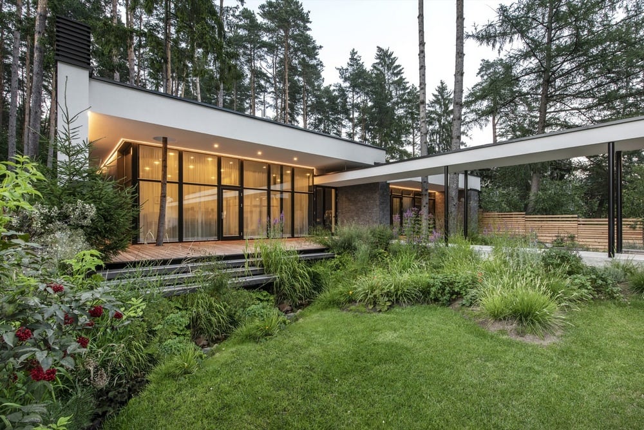
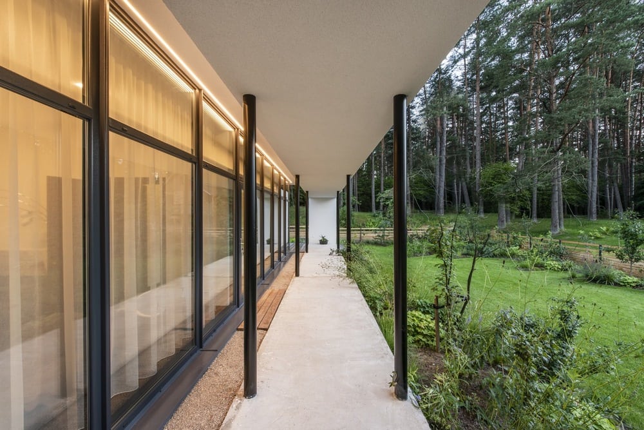
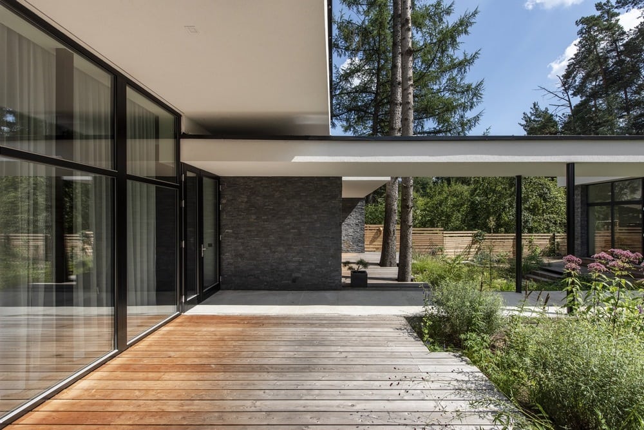
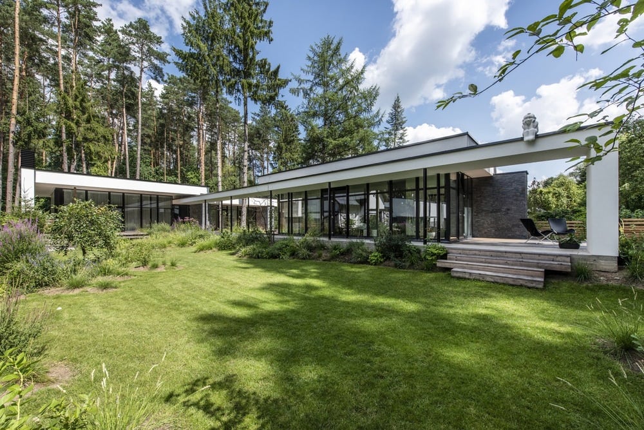
Interior Views:


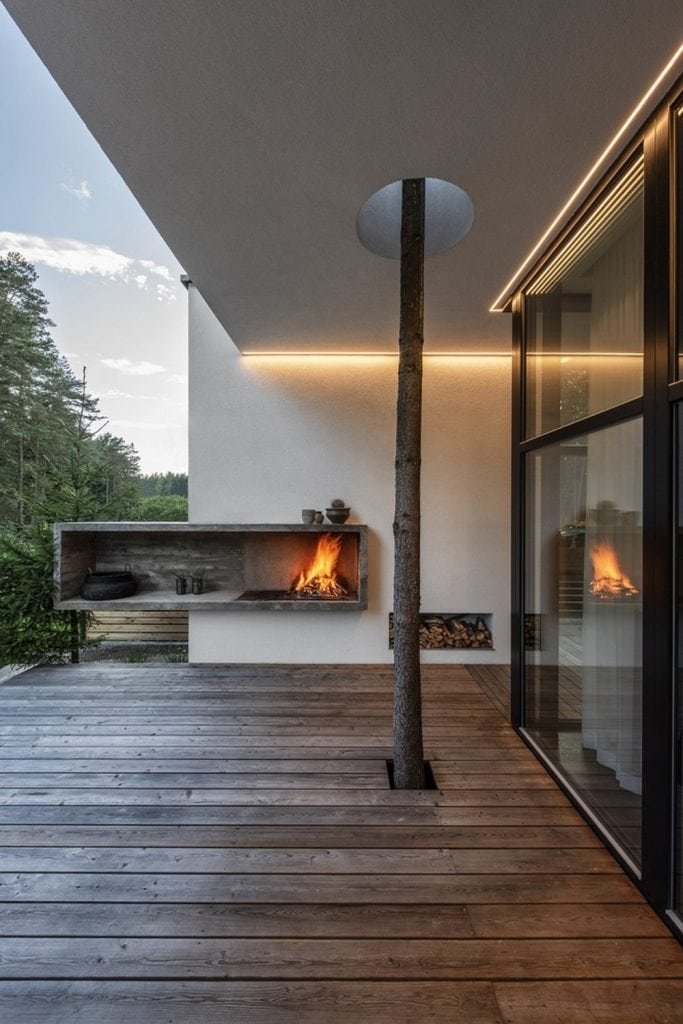
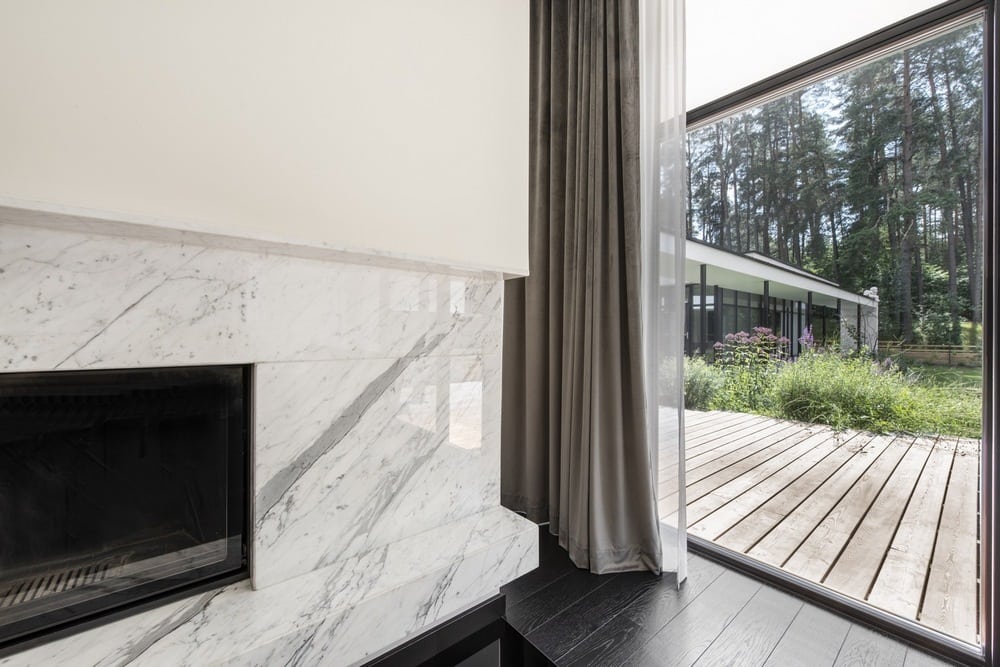
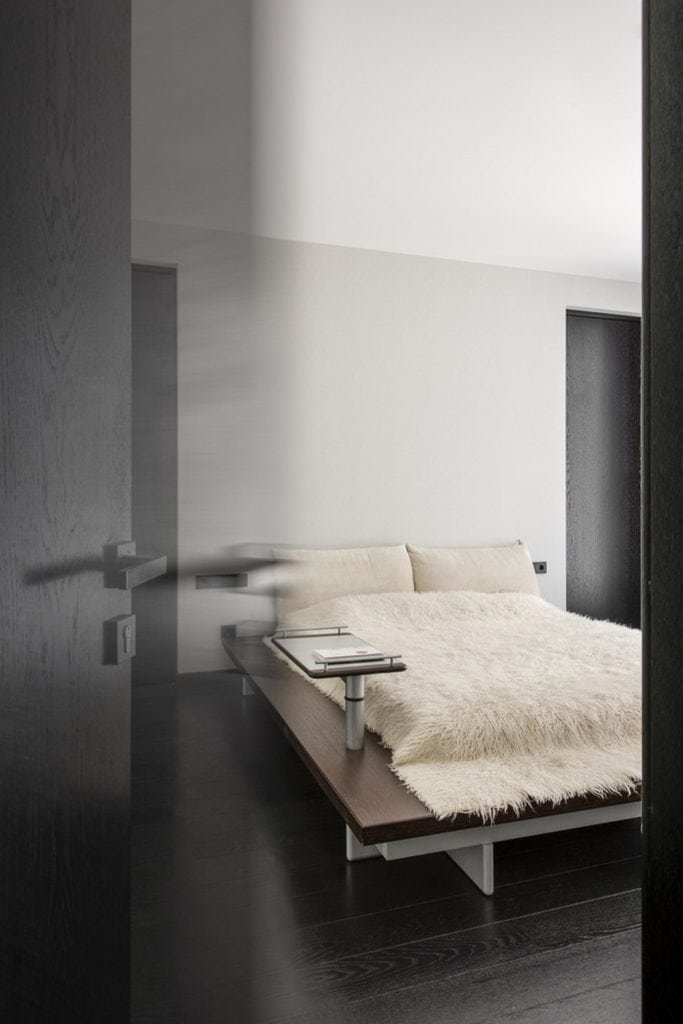
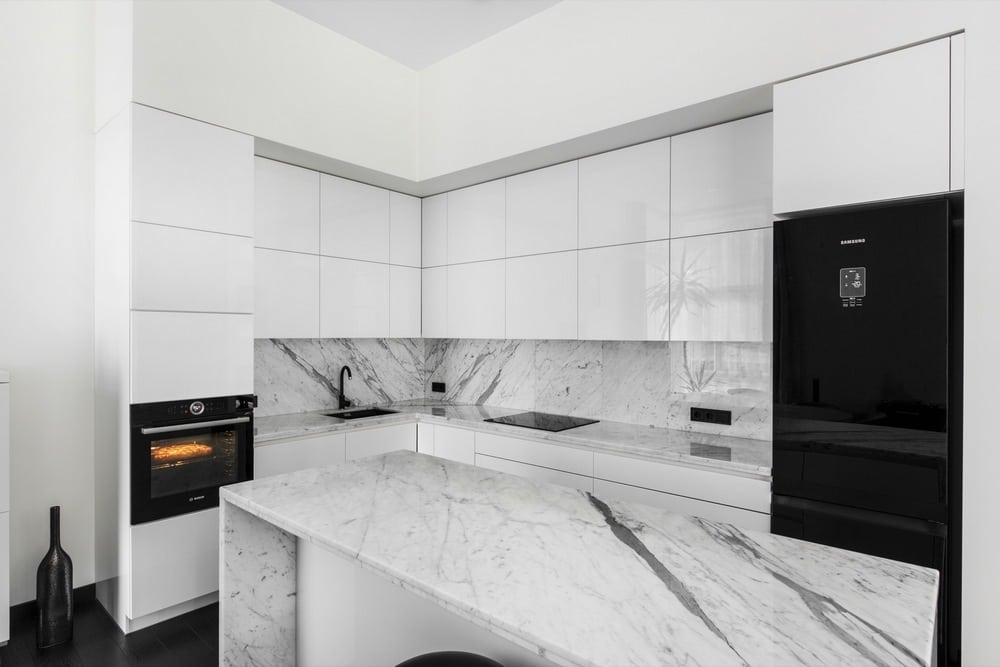
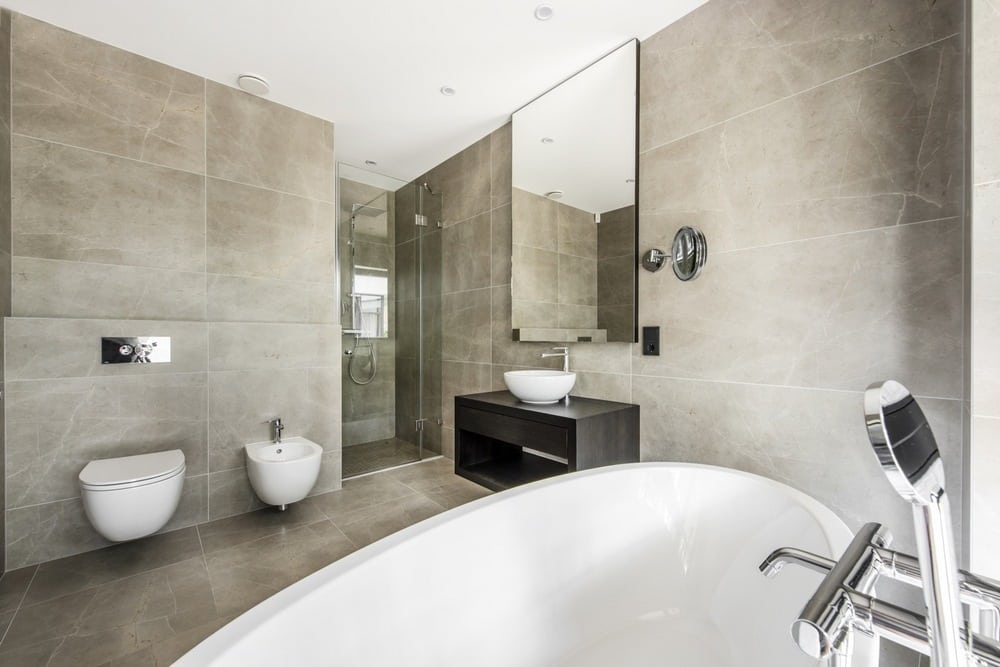

Drawing Views:
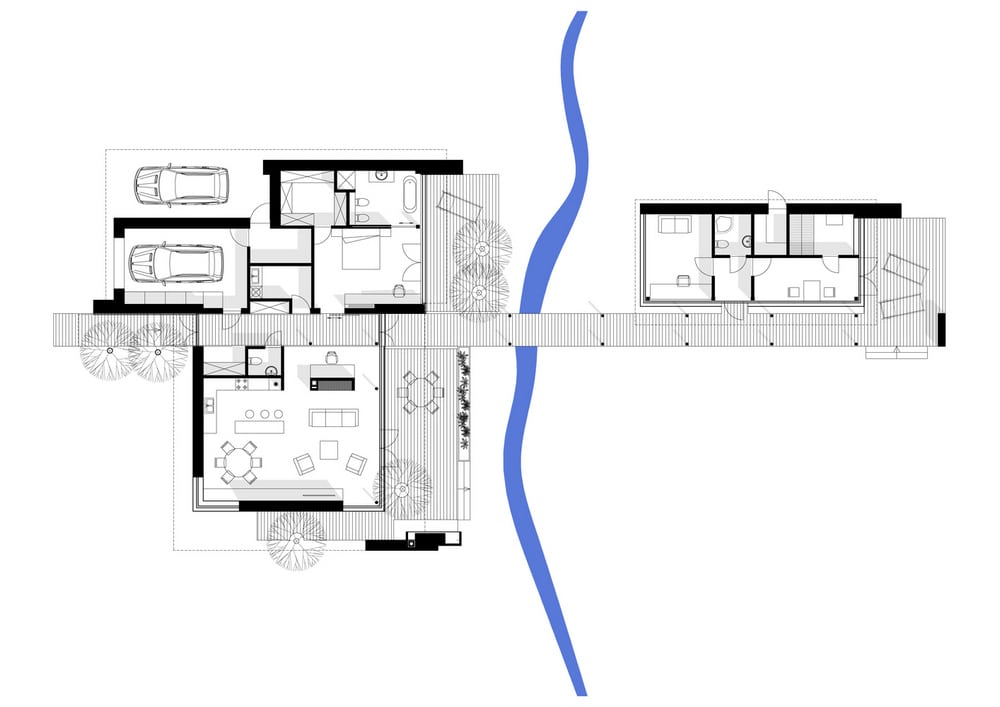

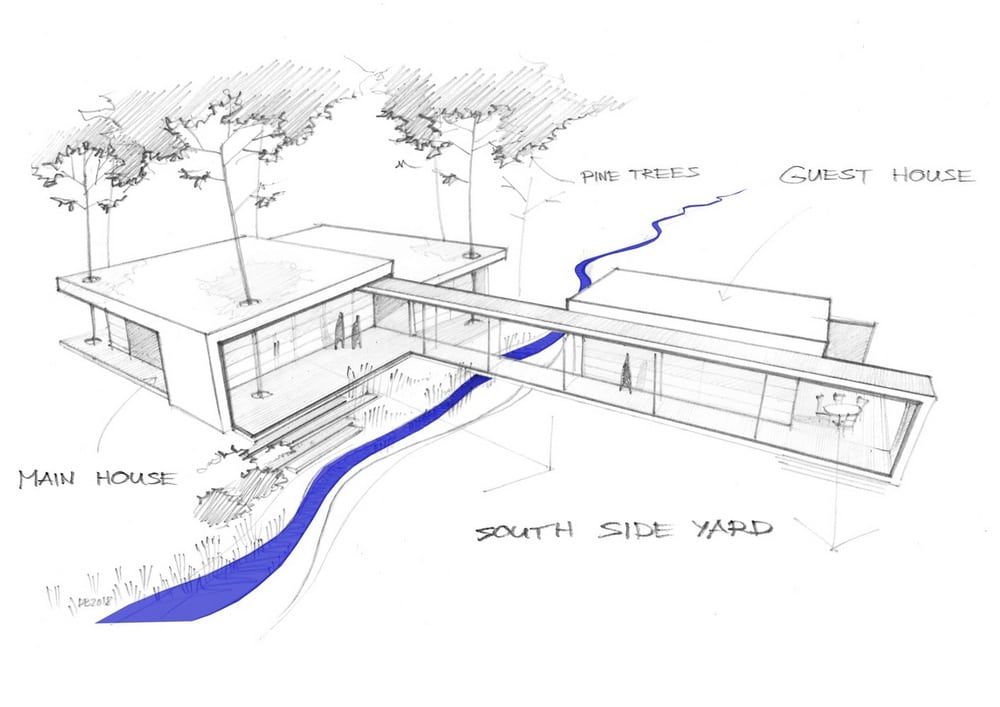
Here’s another home that’s closely connected to nature – the Edgeland House…


