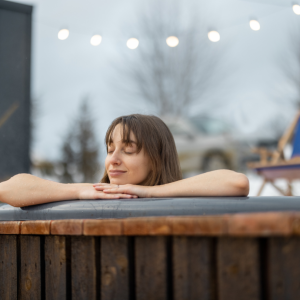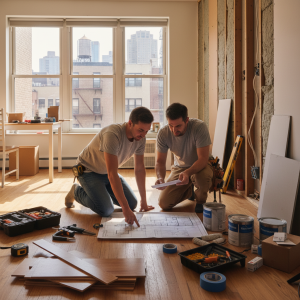Last Updated on October 30, 2025 by teamobn
Contents
Mar del Plata, Argentina – Moirë arquitectos
Built Area: 200.0 m2
Year Built: 2017
Photographs: Ramiro Sosa
Arturo House is designed for a young family from Argentina. The brief called for a home that is both open and private. To be specific, they wanted their very own retreat that is closely connected to the outdoors.
To address these, the architects designed a home with simple exteriors. The strength of raw concrete is balanced by sliding glass doors. With this, natural light floods the home during daytime.
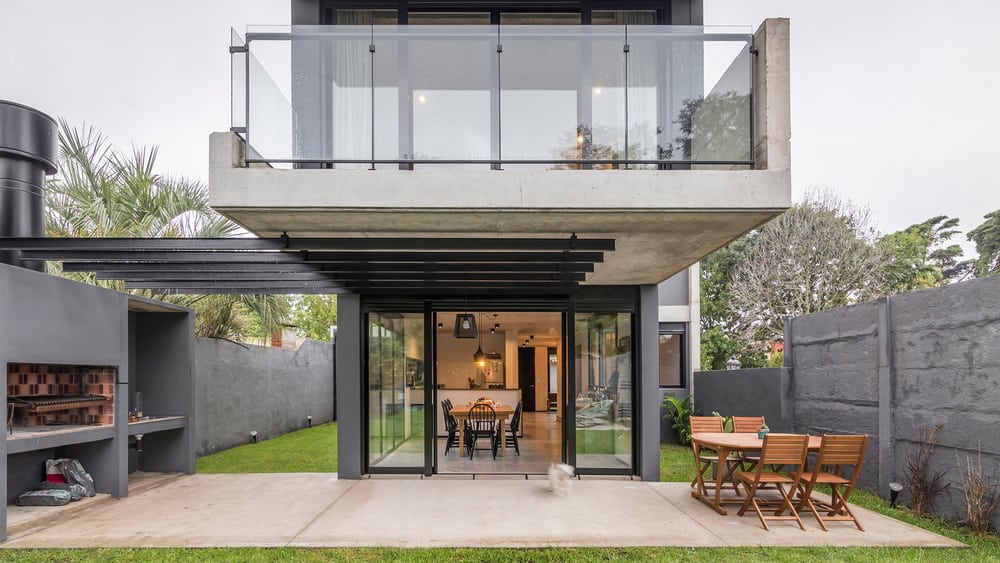
At the ground level, the kitchen, dining, and living areas open up to the backyard and patio. There’s also a swimming pool with a barbecue area close by. This is the answer to the homeowners’ need for outdoor spaces.
The two bedrooms are found at the top floor together with a bathroom and laundry area. The master bedroom has a walk-in closet and its own private bath.
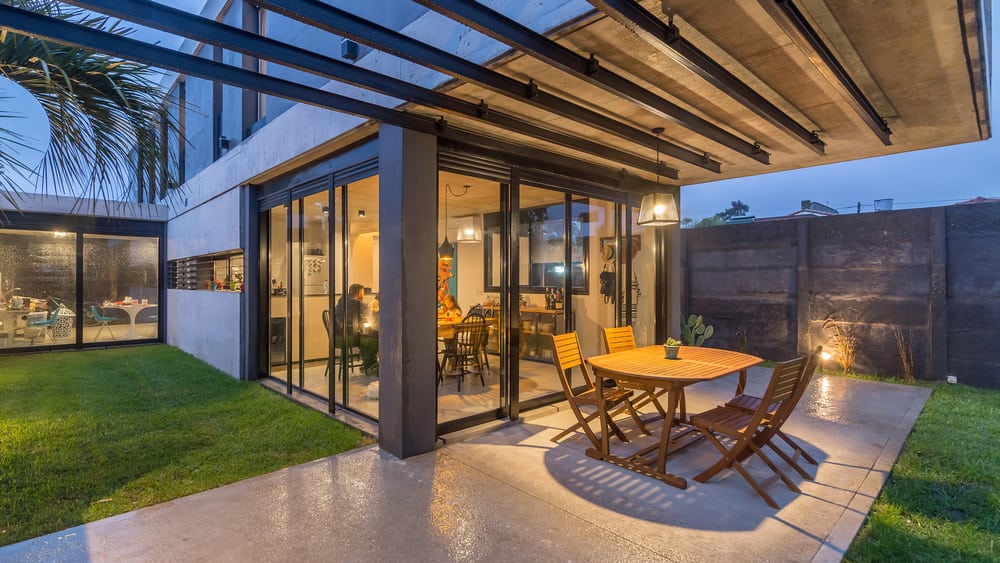
Arturo House is a fuss-free home, exemplifying simple living. It has eliminated whatever is unnecessary and has stuck to the basics. It goes to show that architecture can very well emphasize function without sacrificing aesthetics.
Notes from the Architect:
The project is located in Mar del Plata, Argentina. This house responds to the requirements of a young family, who prioritizes the privacy and the relationship with the green areas.
Bearing in mind those premises, the design tries to create a limit from the street, which results in a simple façade. As you get into the house, it opens up to the backyard and the patios in both sides of the public areas. This resource allows the access of natural light and creates all kind of visuals along the first floor.
Here you can find the living room, the dining room, the kitchen, a two-car garage which can be used as a meeting space, a bathroom and a studio. This level gets completed with a terrace space and a swimming pool.
In the second floor you can find 2 bedrooms, one bath, a washing and drying room and a master bedroom with private bathroom and walk-in closet. All this rooms come together creating a single lineal volume, which sticks out from the first floor and creates an access space in the front and a recreation space in the back.
The strong materials chosen for the project emphasizes it aesthetic: the concrete walls, ceilings and floors or the black windows and doors ensure its atemporality.
Click on any image to start lightbox display. Use your Esc key to close the lightbox. You can also view the images as a slideshow if you prefer. ?
Exterior Views:


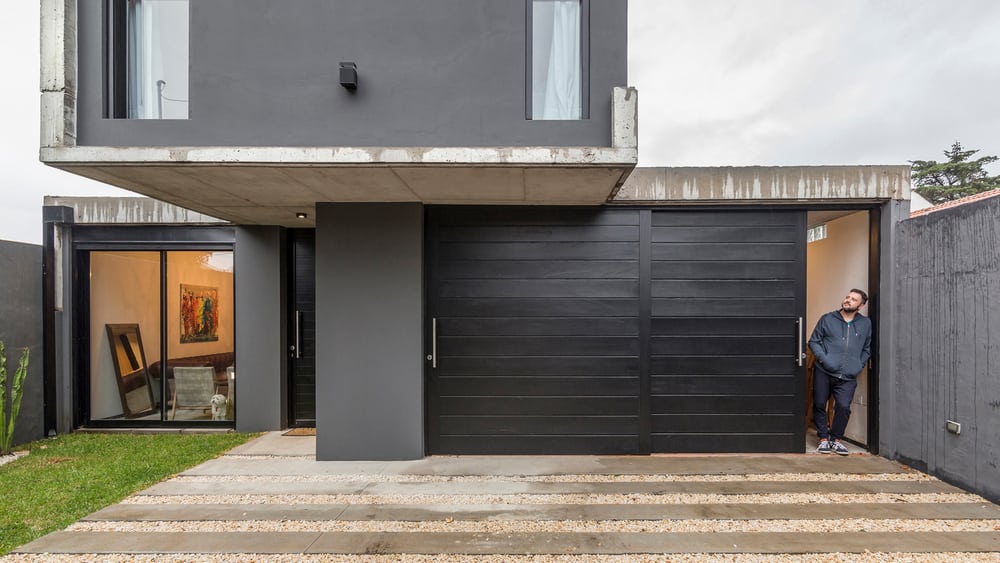
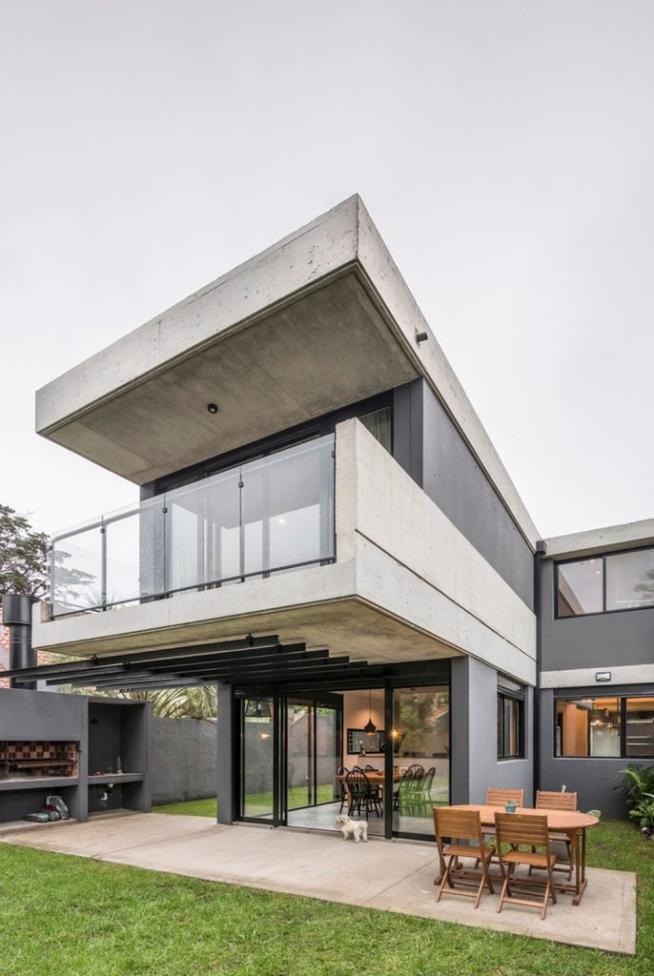
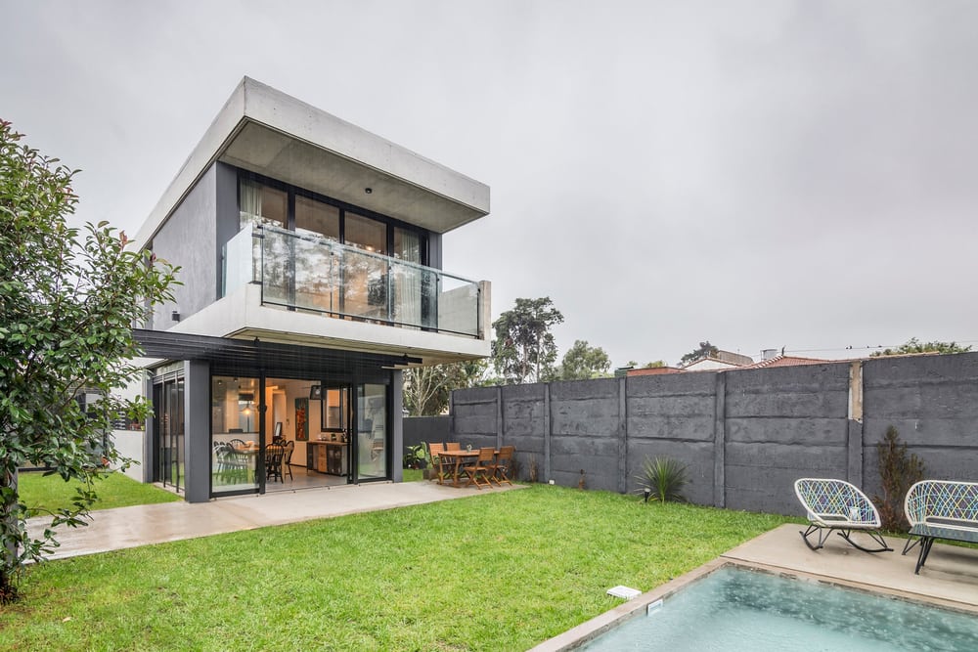
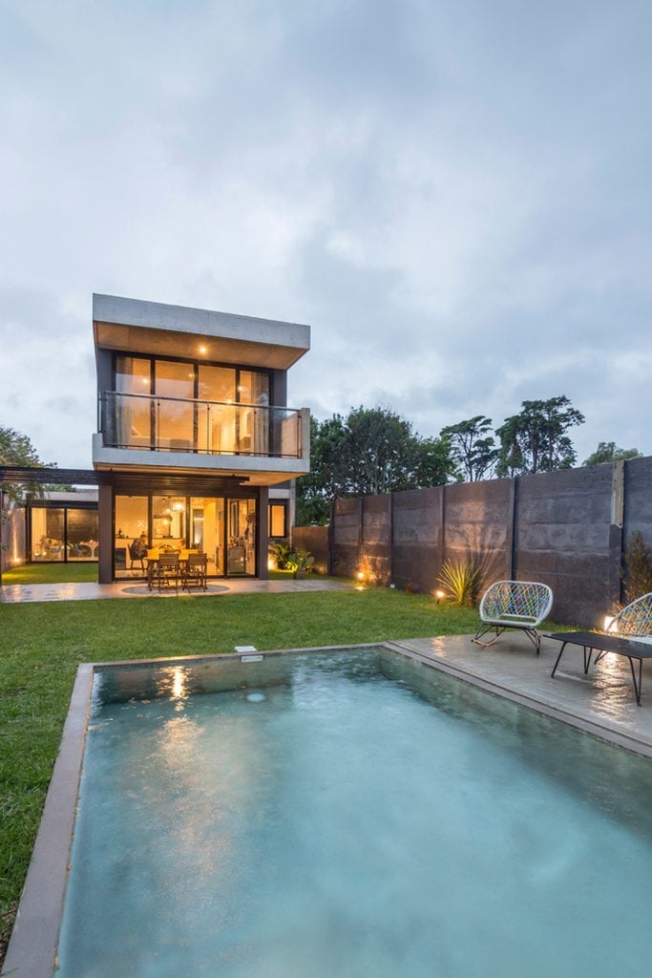
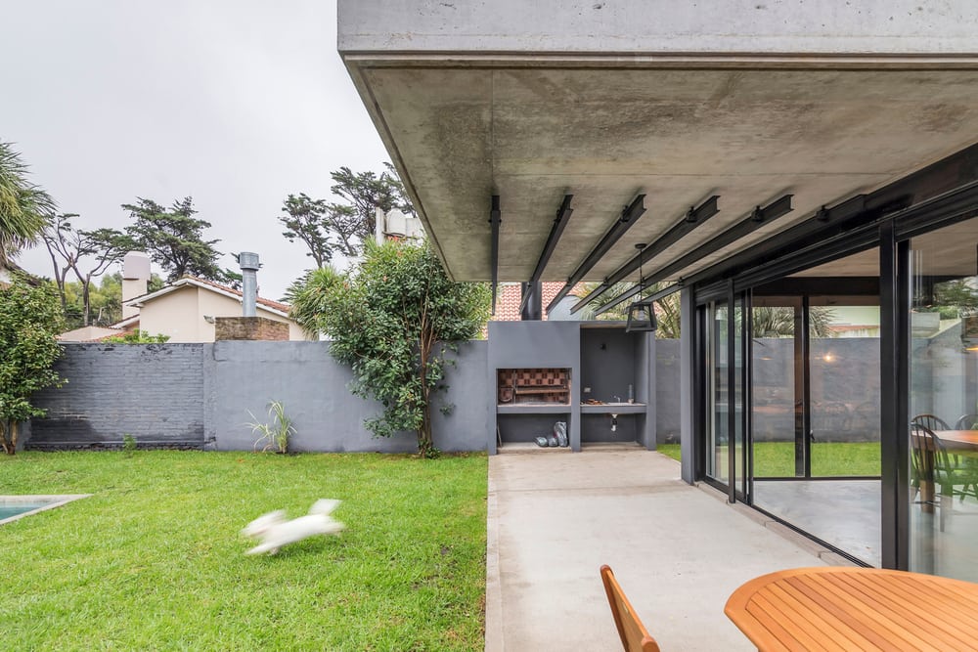

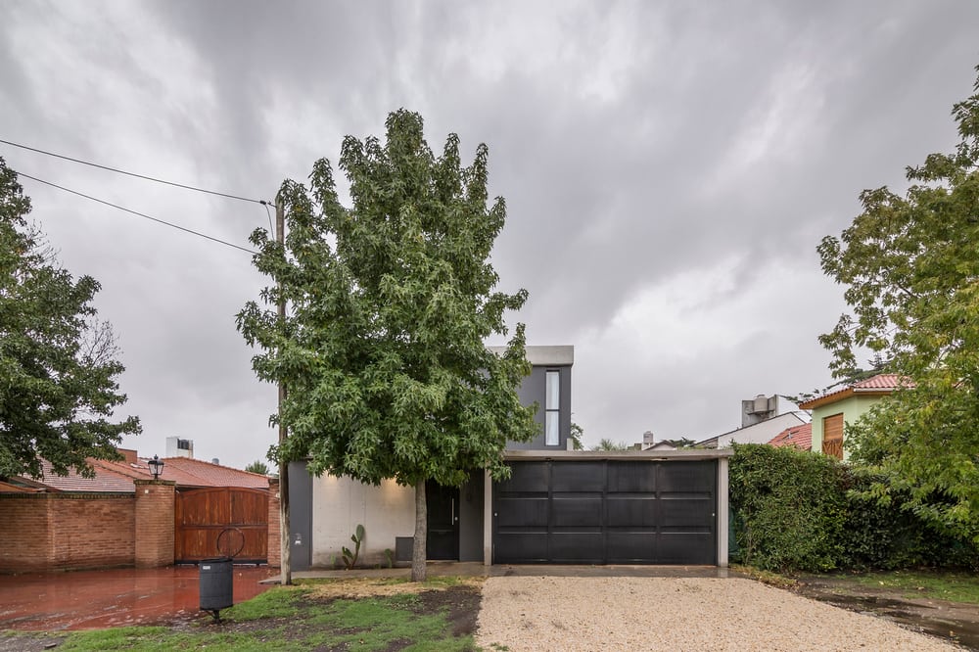
Interior Views:
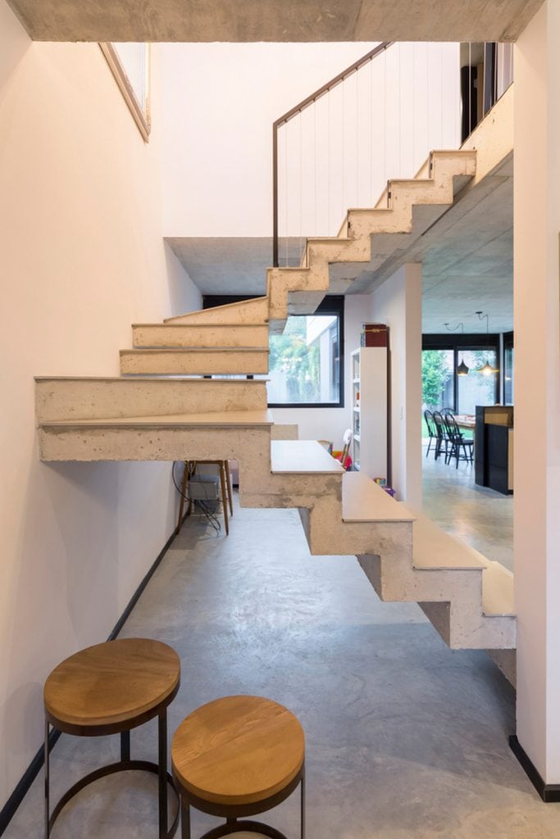
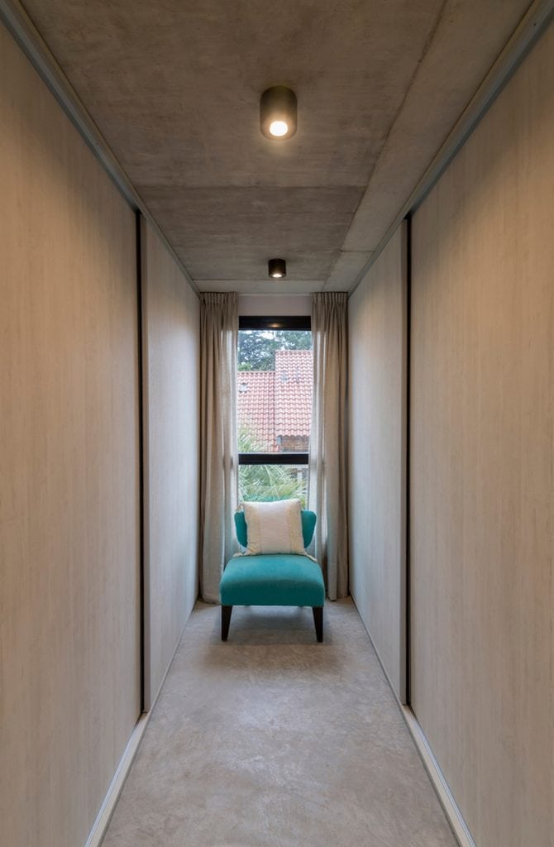

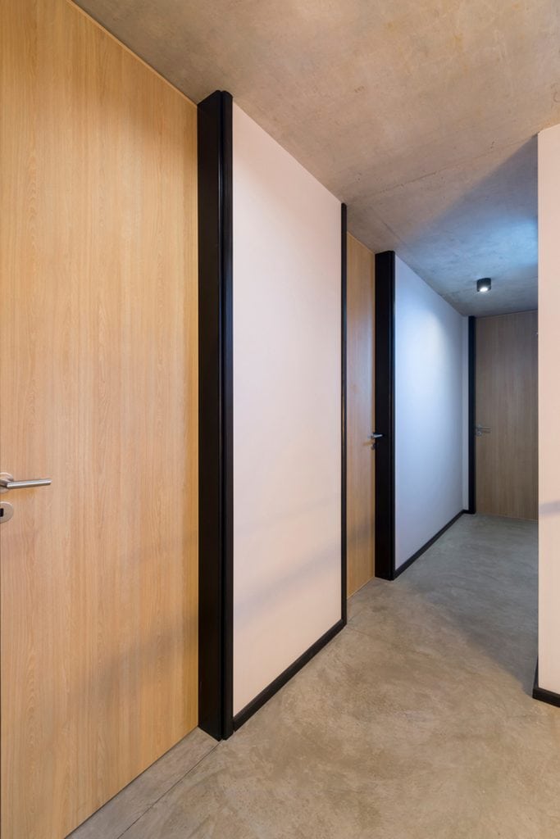
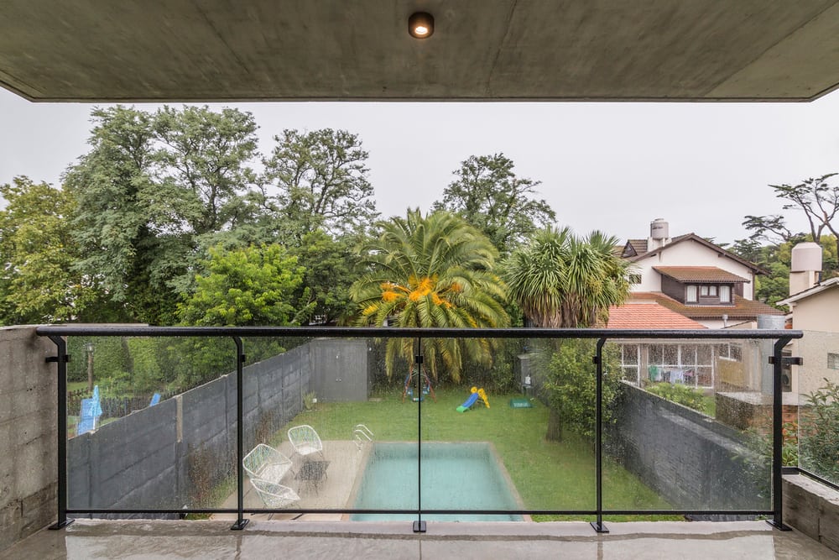

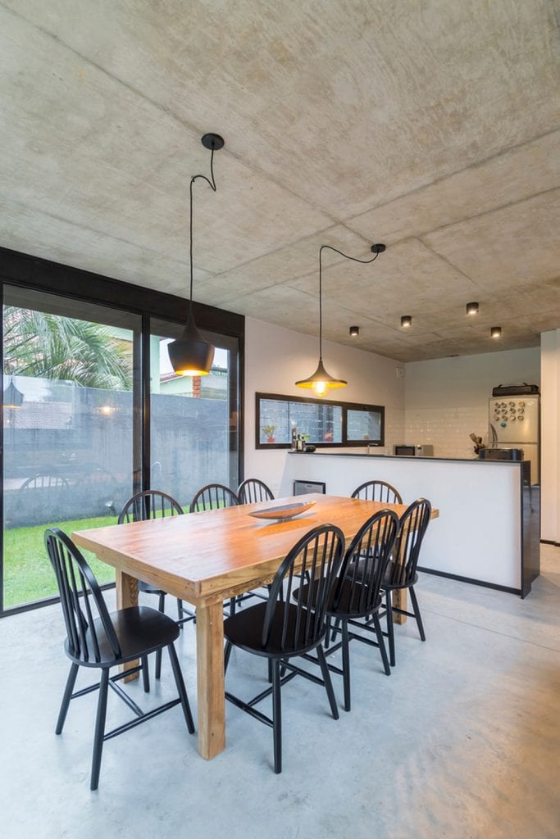
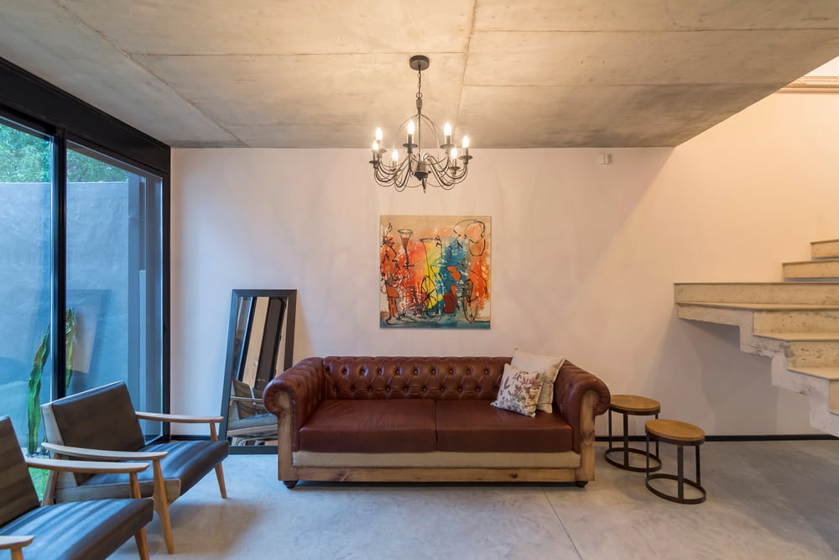

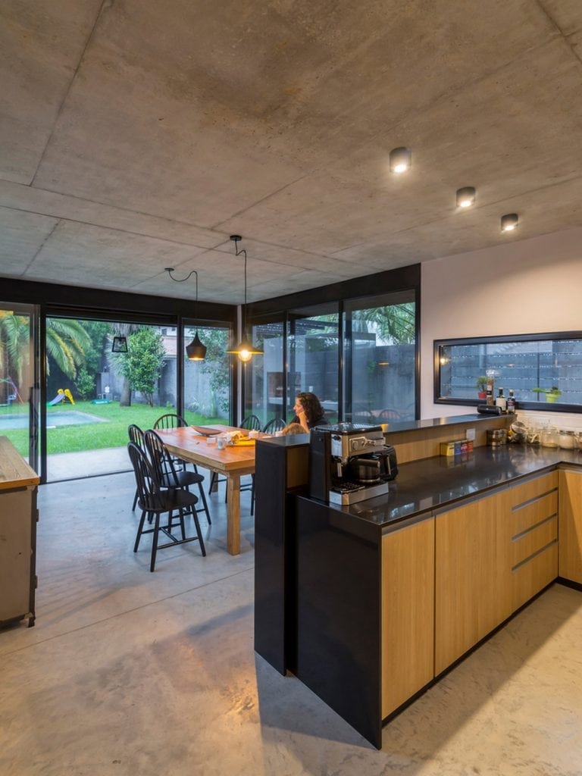
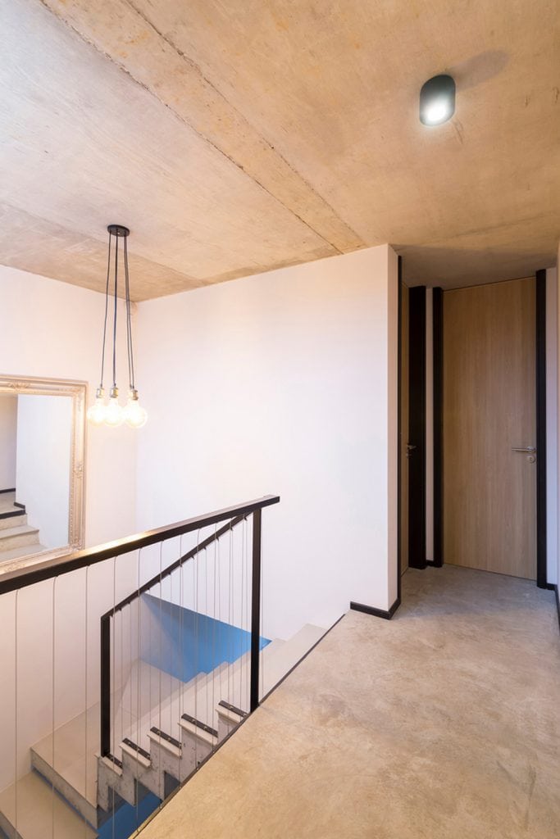
Drawing Views:
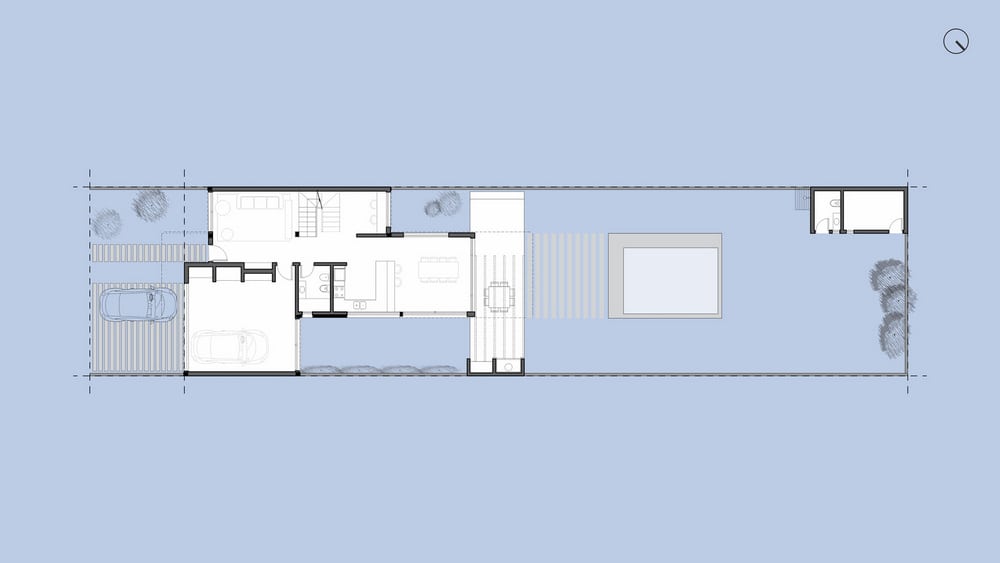


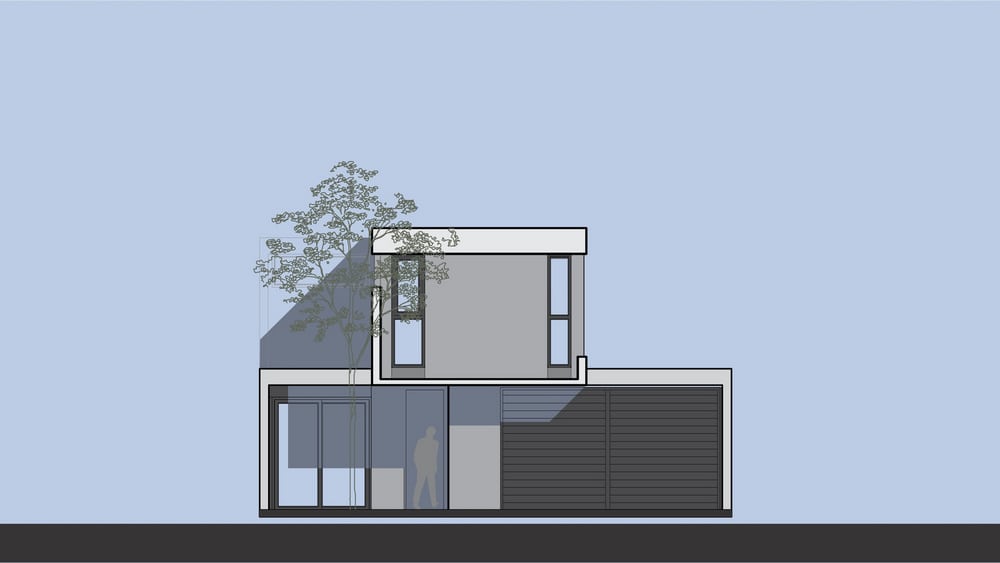
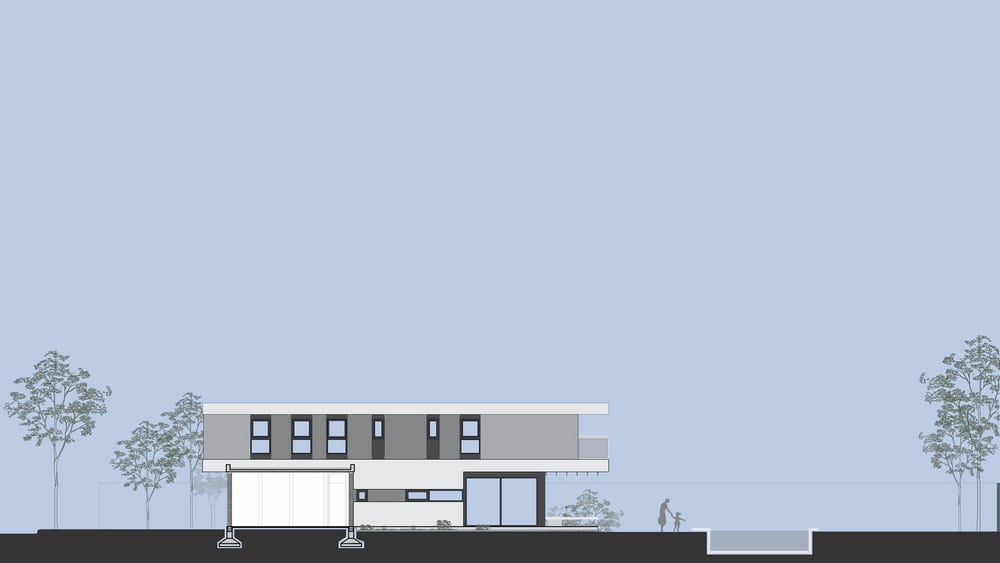
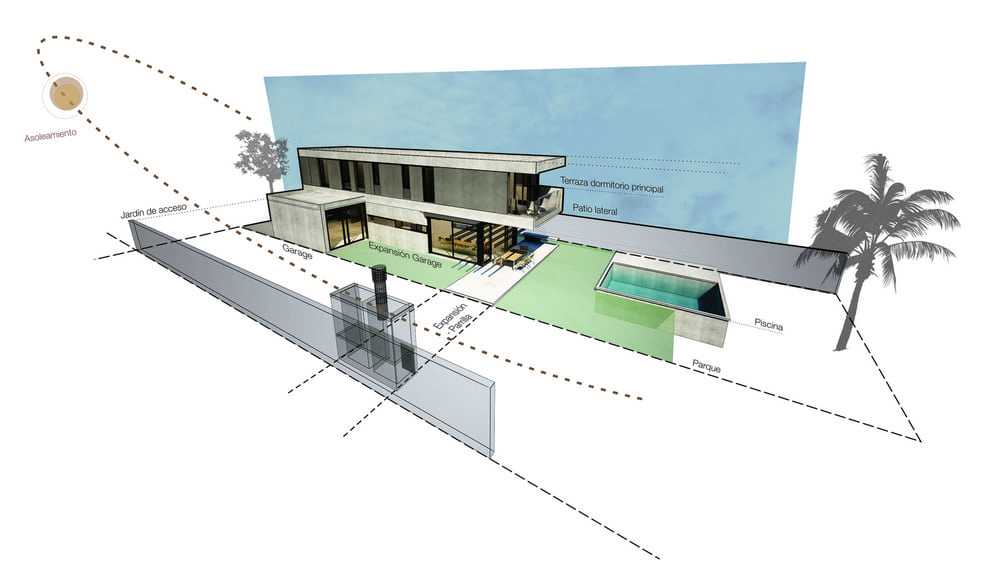
Mills House is another home that is an absolute must-see.





