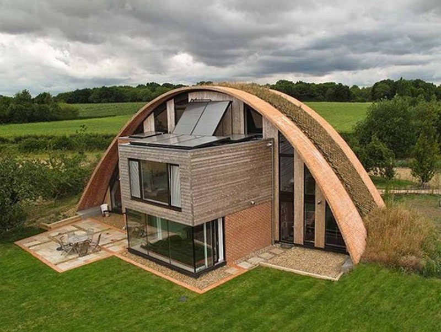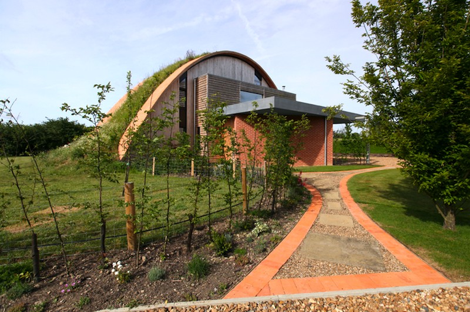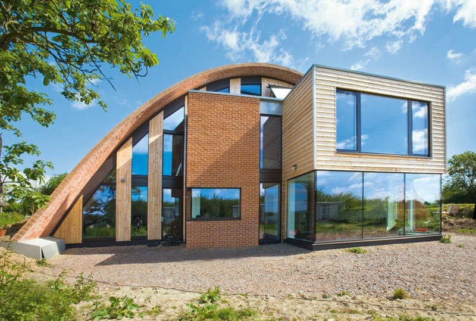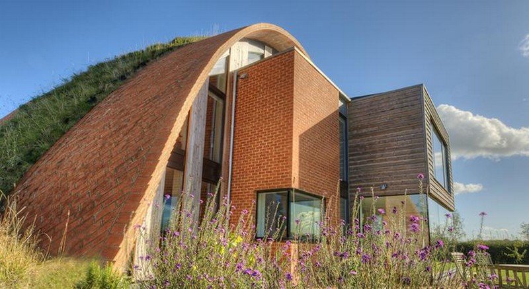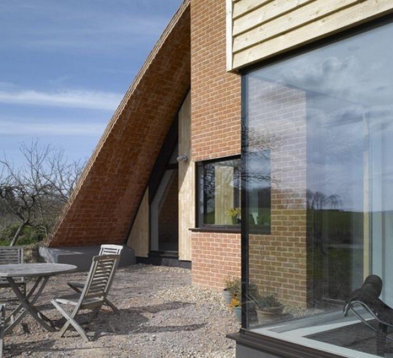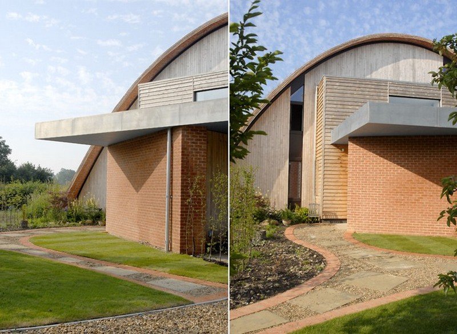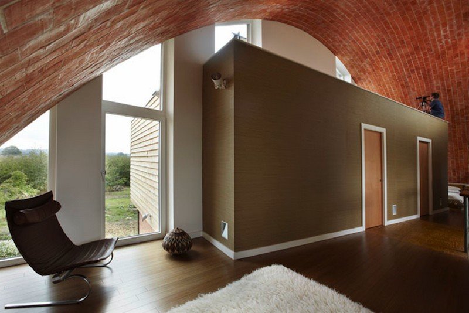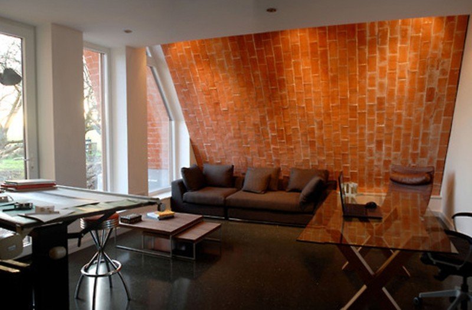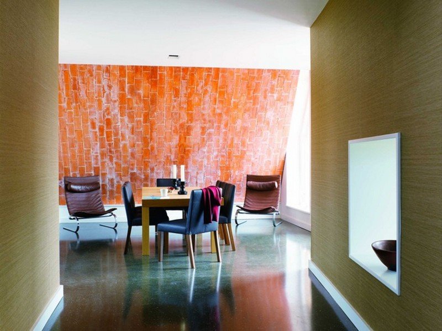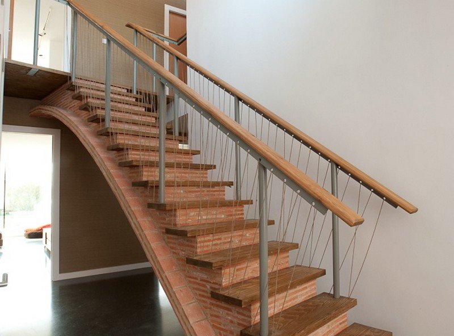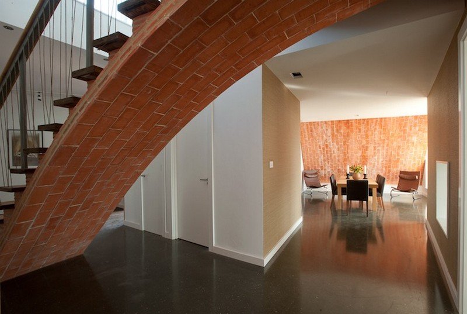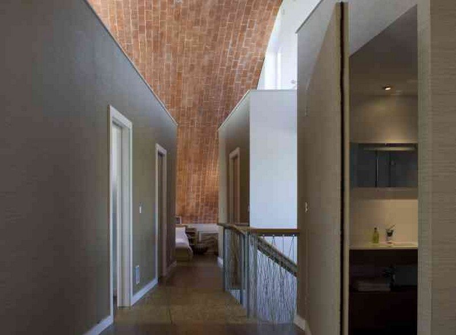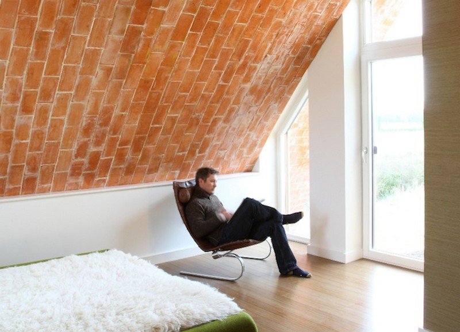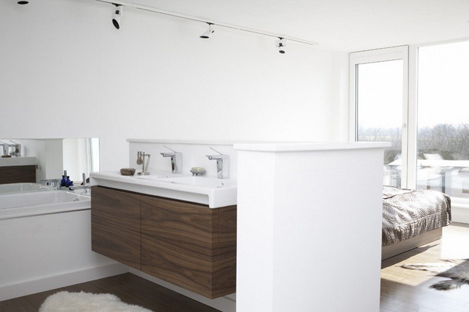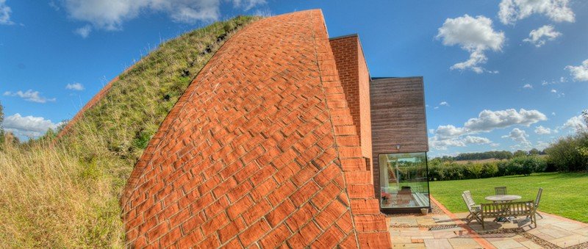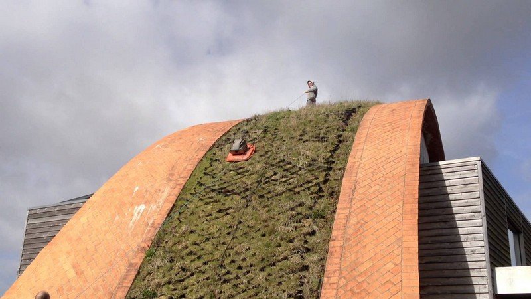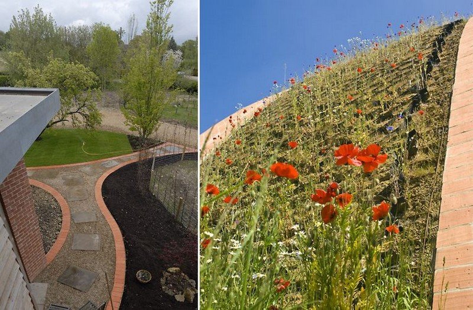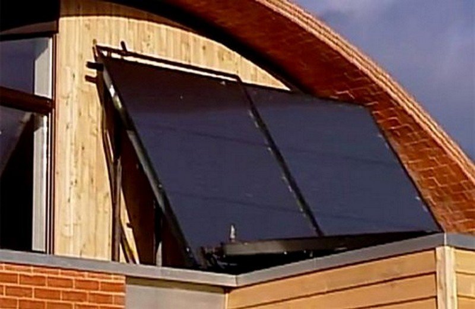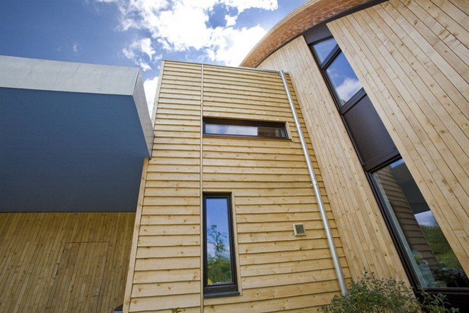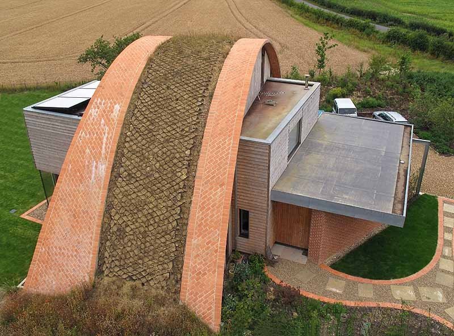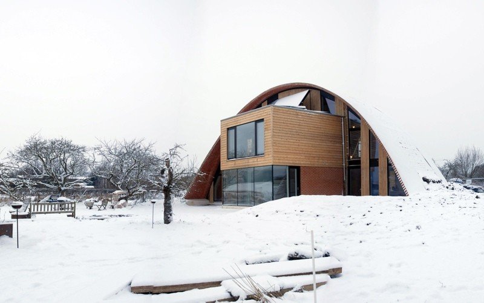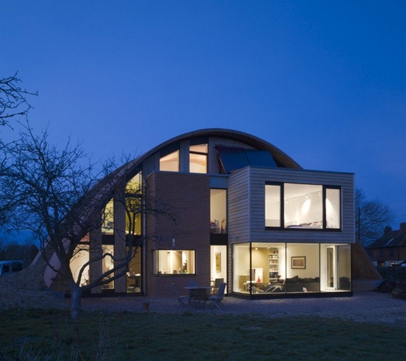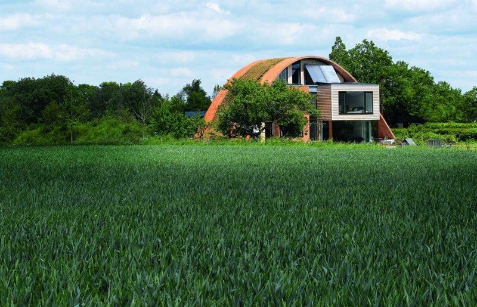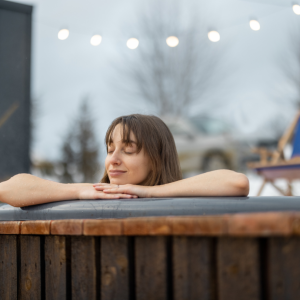Last Updated on January 30, 2018 by teamobn
Kent, England – Richard Hawkes
Built area: 278 m2 (3,000 sq. ft.)
Year built: 2009
This home was designed to embody the lowest possible level of construction energy. It has a 20-metre, arched, grass covered roof. Newspaper, car tires and crushed bottles were mixed into the lime mortar used to finish the interior and bricks that were kilned just four miles from the building site. Wanting a low-cost home with a small footprint, Hawkes kept finding more ways to make the certified Passivhaus even more sustainable than he originally envisioned.
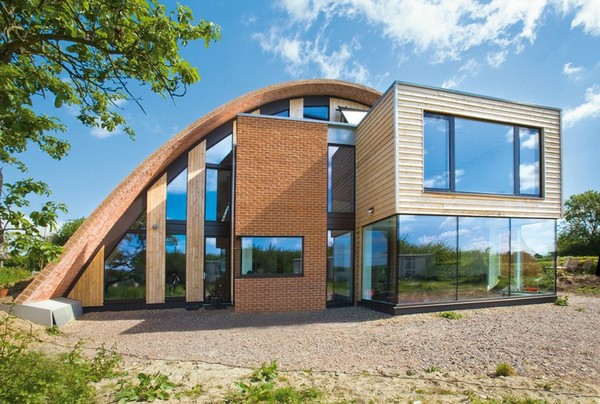
Even the roof design, a timbrel vault that follows a parabola, requires no added support thereby further reducing material use. But while the roof may use 14th century roof technology, the interior use all high-tech materials and equipment that helped the Crossway House become England’s first certified Passive House.
The home combines photovoltaic and thermal solar systems as well as a biomass boiler to supply ample energy and heating. Triple glazing and a heat recovery ventilation program further enhance the home’s overall comfort while the super insulation ensures the home is comfortable even on the hottest English day.
The home is light, bright, aesthetically pleasing and as ‘green’ as a home can be. Even so, it was built within a budget comparable to that required to build a conventional home of comparable size. And then there are the lifetime energy savings….
Click on any image to start lightbox display. Use your Esc key to close the lightbox. You can also view the images as a slideshow if you prefer 😎
Don’t miss the video link below the image gallery!

