Last Updated on January 23, 2025 by teamobn
Minneapolis Minnesota USA – A and H Architecture
Year built: 2013
Photography: Dana Wheelock
The end of industrialization! Western cities are full of empty or near empty buildings that once hummed with activity as warehouses or factories. Some get converted to offices, art galleries and even museums. But with the ever-increasing need for near city and inner-city housing, the residential appeal of these buildings is understandable. Technologies like 3D printing are going to free up even more warehouse space in the next decade. Here’s a creative example of what is possible…
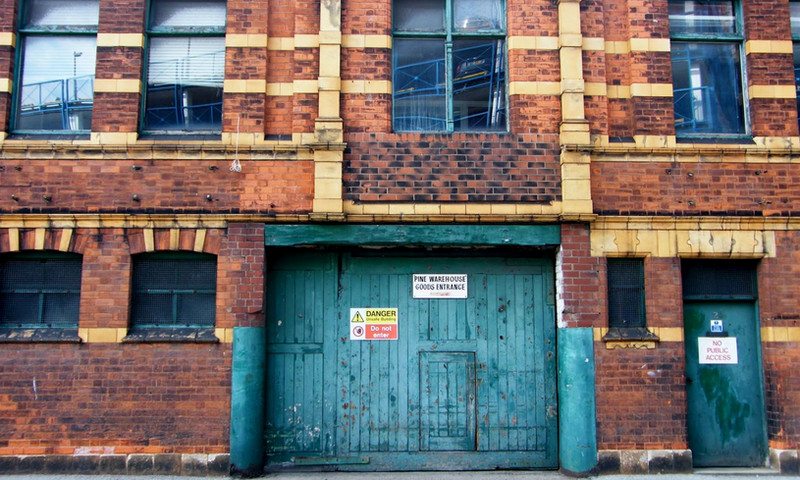
From the architect:
Having lived in the historic Itasca building for many years, a homeowner finally realized the dream of taking advantage of two separate units and combining them into one home. A stair and pavilion were added to the rooftop above, giving access to sweeping views of the Mississippi River. Located in the warehouse district of Minneapolis, the project utilizes many sustainable strategies including rainwater collection, a green roof, and the use of reclaimed and FSC certified materials.
Awards:
While most warehouses lack any historical appeal, many have interesting features and soaring spaces inviting the imagination to explore the boundaries of design innovation.
Click on any image to start lightbox display. Use your Esc key to close the lightbox. You can also view the images as a slideshow if you prefer ![]()
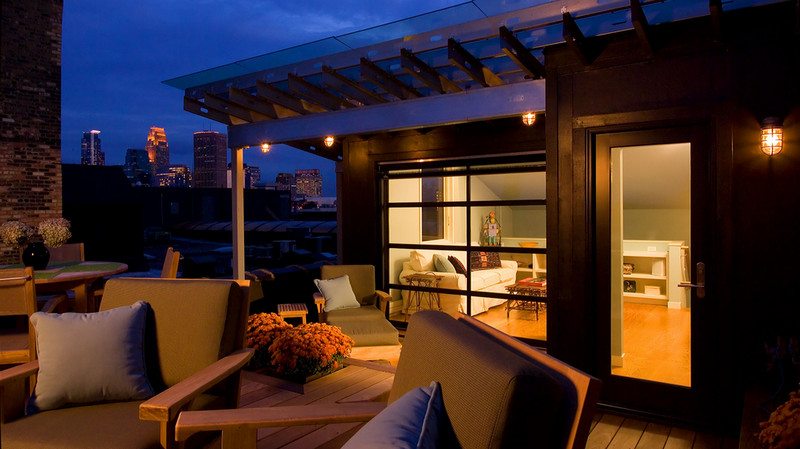
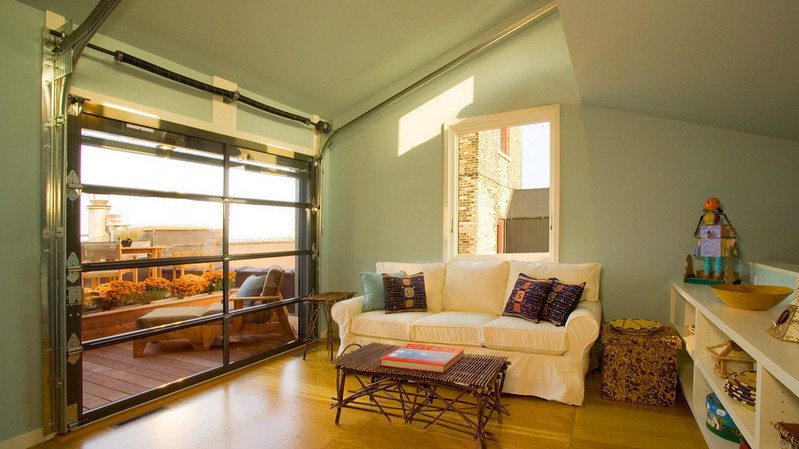

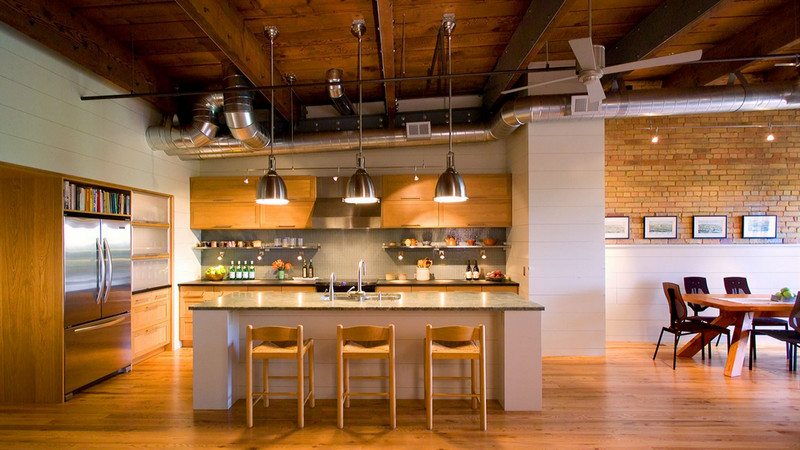
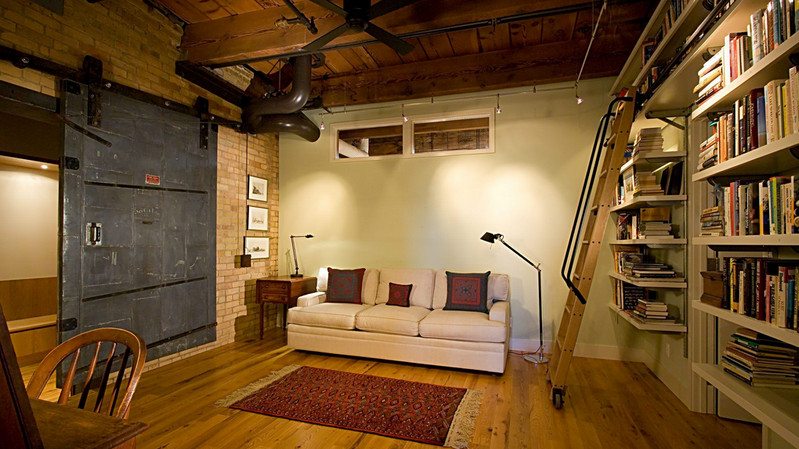
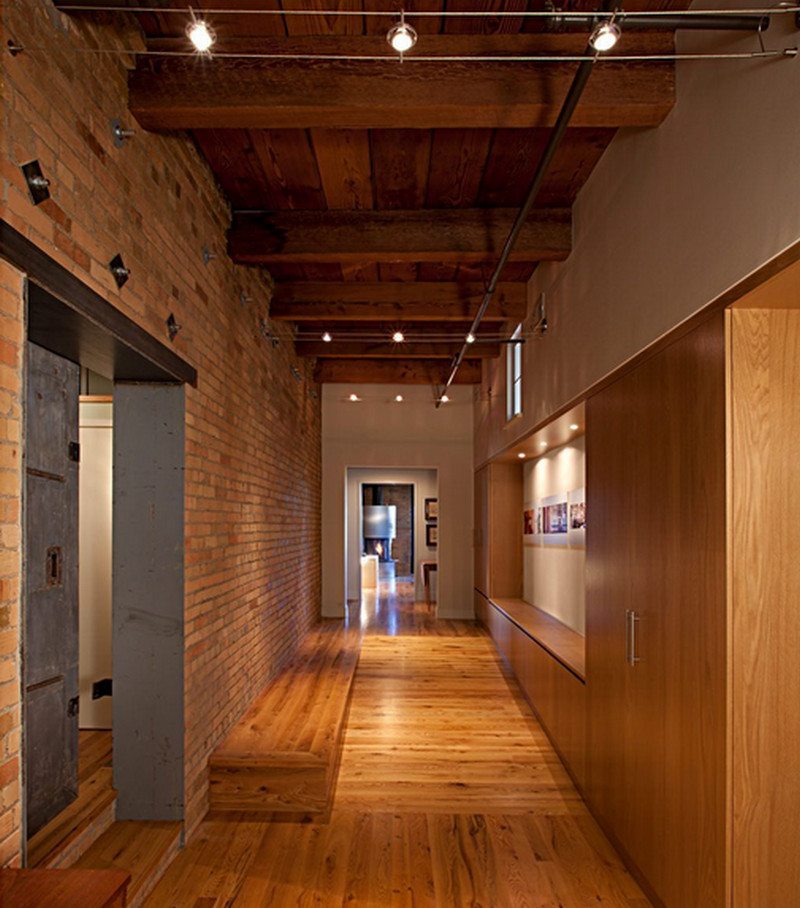
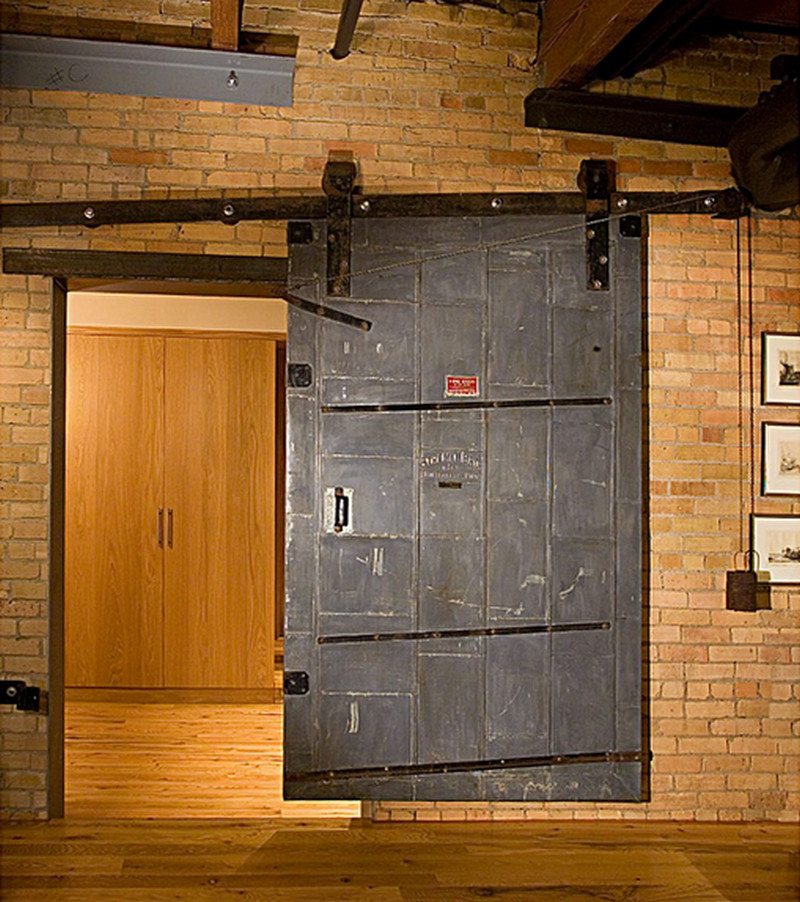
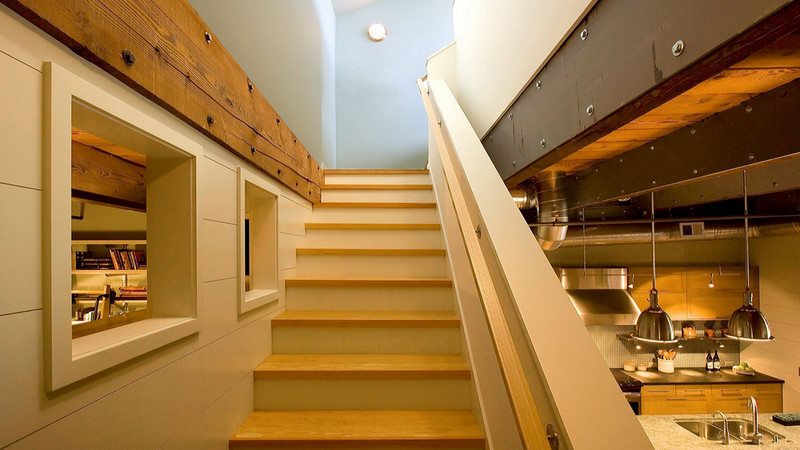

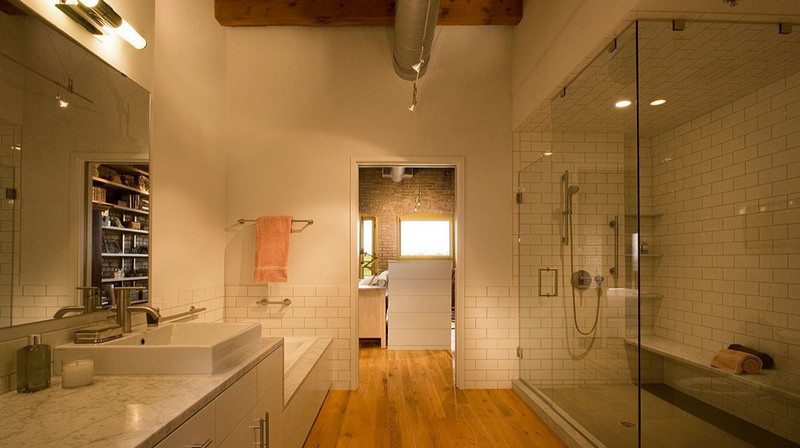
Another conversion you may enjoy viewing is The Apprentice Store…






