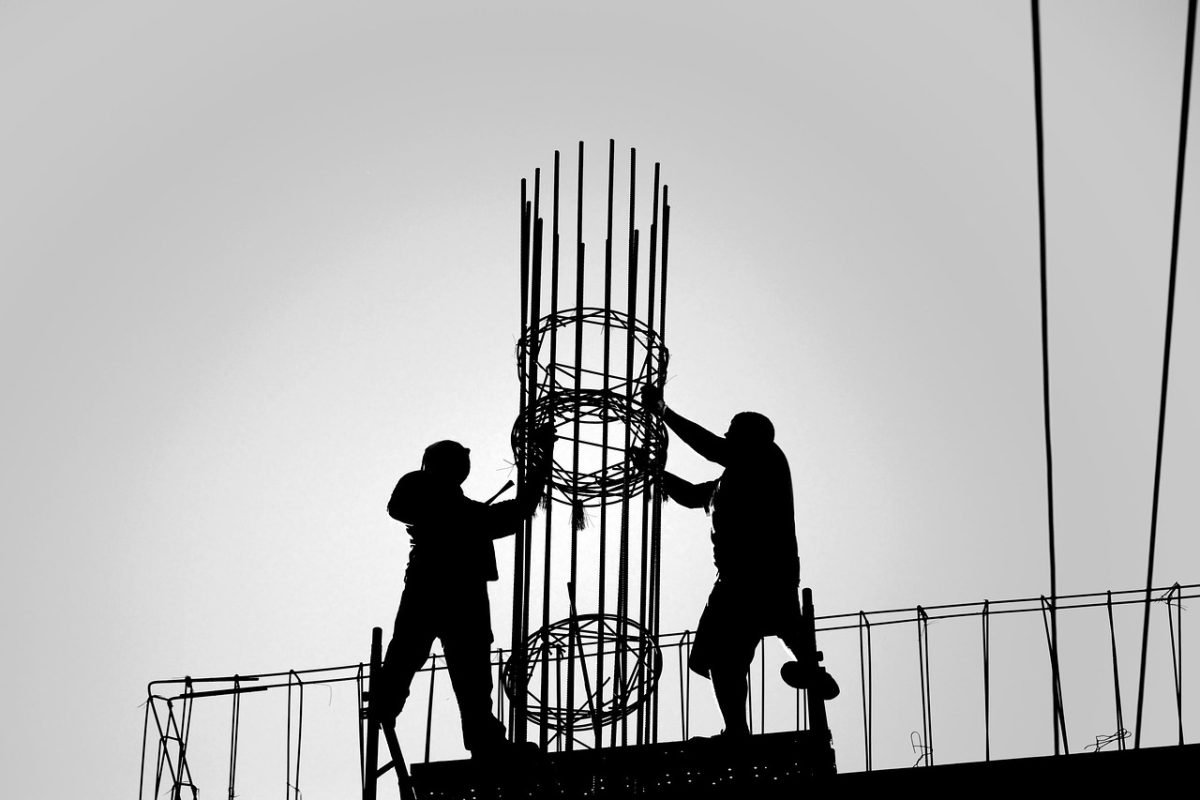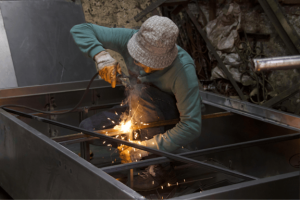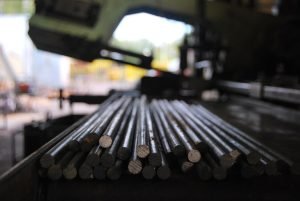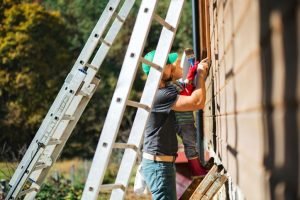Last Updated on October 24, 2025 by teamobn
Building your own home or tackling a major DIY concrete project? One challenge catches many owner-builders off guard — figuring out exactly how much reinforcement bar (rebar) they actually need. Order too little and you’re stuck waiting for delivery while your concrete project sits half-finished. Order too much and you’ve blown part of your budget on excess materials sitting in your yard.
Getting this calculation right saves you money, prevents delays, and ensures your concrete structures have proper strength. Better yet, calculating rebar requirements isn’t nearly as complicated as it might seem. Let’s walk through exactly how to figure out what you need for common DIY concrete projects.
Contents
- 0.1 Why Reinforcement Bars Matter for Your Project
- 0.2 Understanding Basic Rebar Terminology
- 0.3 Essential Measurements You’ll Need
- 0.4 Calculating Rebar for Rectangular Slabs
- 0.5 Working with Non-Rectangular Shapes
- 0.6 Calculating for Footings and Foundation Walls
- 0.7 Accounting for Overlaps and Connections
- 0.8 Special Considerations for Different Bar Sizes
- 0.9 Creating Your Material Shopping List
- 0.10 Using Free Online Calculators and Resources
- 0.11 Common Calculation Mistakes to Avoid
- 0.12 Verifying Your Calculations Before Ordering
- 0.13 Ordering and Receiving Your Materials
- 0.14 Learning from Experience
- 0.15 Building Confidence in Your Calculations
- 0.16 Taking the Next Steps
- 1 Q&A’s
Why Reinforcement Bars Matter for Your Project
Concrete handles compression brilliantly. It can support massive weights pressing down on it. But concrete has a fatal weakness: it cracks easily when pulled or bent. That’s where reinforcement bars step in.
Rebar creates a skeleton inside concrete that handles tension forces. When concrete tries to crack, steel bars bridge those potential cracks and hold everything together. This partnership between concrete and steel delivers structures that last decades rather than crumbling within years.
For owner-builders, understanding reinforcement isn’t optional. Building codes require proper reinforcement in foundations, slabs, retaining walls, and other structural elements. Inspectors check for correct rebar placement, and they’ll make you tear out improperly reinforced concrete. Knowing what you need before you start prevents expensive do-overs.
Whether you’re building a deck with concrete footings or pouring a foundation slab, proper reinforcement calculations ensure your structure meets code requirements and performs reliably for years.
Understanding Basic Rebar Terminology
Before diving into calculations, let’s decode the terminology you’ll encounter. Rebar comes in different sizes designated by numbers like N12, N16, or N20. These numbers indicate the bar diameter in millimeters — N12 means 12mm diameter, N16 means 16mm, and so on. In some regions, you might see designations like #4 or #5 bars, which refer to imperial measurements.
Standard lengths vary by supplier, but 6-meter (20-foot) bars are most common for DIY projects. Longer lengths reduce the number of joints needed but become harder to transport and maneuver on site. Shorter custom lengths cost more per meter but might make sense for small projects.
Bar spacing refers to how far apart you place parallel bars. Common spacings include 200mm, 300mm, or 400mm centers, depending on structural requirements. Tighter spacing provides more reinforcement but uses more material.
Coverage describes how much concrete surrounds the rebar. Adequate coverage protects steel from moisture and corrosion while ensuring proper bonding. Typical coverage requirements range from 40mm to 75mm depending on the application and exposure conditions.
Essential Measurements You’ll Need
Grab your measuring tape and project plans — you’ll need accurate dimensions to calculate rebar requirements. For slabs and foundations, measure length and width in meters. Don’t forget to account for any irregular shapes or sections.
Thickness matters too. Slab thickness determines where rebar sits within the concrete section. Typical residential slabs range from 100mm to 150mm thick, though structural elements might be thicker.
Check your engineering plans or local building codes for required bar size and spacing. These specifications aren’t suggestions, they’re structural requirements ensuring your project meets safety standards. Residential foundations commonly use N12 or N16 bars spaced 300mm to 600mm apart, but your specific requirements depend on soil conditions, loads, and local regulations.
Calculating Rebar for Rectangular Slabs
Let’s start with the most common DIY concrete project: a rectangular slab. Whether you’re pouring a garage floor, shed foundation, or patio, the calculation process stays the same.
Start by calculating how many bars you need running in one direction. Take the slab length and divide by the bar spacing. For example, a 6-meter long slab with bars spaced 300mm (0.3 meters) apart needs 6 ÷ 0.3 = 20 bars. Always add one extra bar because you need bars at both edges — so that’s 21 bars total running lengthwise.
Now calculate bars running the other direction. Using the same slab example, if the width is 4 meters with the same 300mm spacing, you’d calculate 4 ÷ 0.3 = 13.33, which rounds up to 14 bars, plus one edge bar equals 15 bars total running across the width.
Total length needed equals the number of bars multiplied by the dimension they span. Those 21 lengthwise bars need to run the full 4-meter width, so 21 × 4 = 84 meters. The 15 crosswise bars span the 6-meter length, totaling 15 × 6 = 90 meters. Combined, you need 84 + 90 = 174 meters of rebar for this 6m × 4m slab.
Convert total length into the number of bars you’ll actually buy. Standard 6-meter bars mean 174 ÷ 6 = 29 bars. Always round up. You can’t buy partial bars, and running a few meters short creates big problems. So order 30 bars for this project.
Add 10% extra for waste, cutting errors, and overlaps at joints. Construction rarely goes perfectly to plan, and rebar must overlap where pieces join. That 10% buffer prevents last-minute supply runs when you discover you’re three bars short. For this example, 30 × 1.10 = 33 bars needed.
Working with Non-Rectangular Shapes
L-shaped slabs, curved areas, or irregular foundations require breaking the project into manageable sections. Divide complex shapes into rectangles, triangles, or other simple geometric shapes you can calculate individually.
Calculate rebar for each section separately using the methods described above. Rectangular sections follow the basic slab calculation. For triangular sections, treat them like rectangles using the longest dimensions to ensure adequate coverage.
Add up the totals from all sections, remembering that bars often continue through multiple sections. Where sections connect, bars typically overlap rather than stop and start, which actually reduces total material needed compared to calculating sections completely separately.
Curved areas need special attention. Bending rebar requires specialized equipment and techniques. For moderate curves, you might cut standard straight bars shorter and angle them to approximate the curve. For pronounced curves, pre-bent bars from suppliers or professional bending services deliver better results than DIY attempts.
Calculating for Footings and Foundation Walls
Strip footings and foundation walls follow similar logic to slabs but with vertical and horizontal components. Calculate horizontal reinforcement just like slab calculations, using footing length and width with specified spacing.
Vertical reinforcement in walls requires counting how many vertical bars you need around the perimeter. Take the wall length and divide by vertical bar spacing. Multiply by the wall height to determine total length needed for vertical bars.
Don’t forget starter bars—short vertical pieces embedded in footings that extend into walls above. These ensure continuity between footing and wall reinforcement. Starter bar length typically equals footing thickness plus 500mm to 1000mm extension into the wall.
Corner bars deserve extra attention because corners create concentrated stress points. Most codes require additional reinforcement at corners beyond standard spacing. Check your plans or local requirements, but typically expect to double up bars within 600mm of corners.
If you’re preparing your deck site, understanding proper footing reinforcement becomes crucial for creating stable foundations that support your structure safely through all conditions.
Accounting for Overlaps and Connections
Reinforcement bars rarely come in exactly the length needed for your project. Connecting multiple bars requires overlapping them to transfer forces from one bar to the next. These overlaps consume additional material you must account for in calculations.
Typical overlap length equals 40 to 50 times the bar diameter. N12 bars need roughly 480mm to 600mm overlap, while N16 bars require 640mm to 800mm. Your local building code might specify exact requirements, so verify before calculating.
Count how many splices your project requires. Longer structures need multiple bars joined end-to-end. Calculate based on standard bar lengths available from suppliers. A 12-meter wall built with 6-meter bars needs at least one splice in each horizontal bar.
Multiply the number of splices by overlap length to determine additional material needed. Ten splices with 600mm overlap each adds 6 meters to your order. This easily adds up, especially on larger projects, so don’t skip this calculation.
Special Considerations for Different Bar Sizes
Larger diameter bars provide more strength but cost more and weigh more. N16 bars deliver approximately 1.77 times the strength of N12 bars but weigh significantly more and cost proportionally more per meter. Choose bar size based on engineering requirements rather than trying to economize with undersized reinforcement.
Smaller bars enable tighter spacing, which can distribute reinforcement more evenly across a section. Sometimes using more N12 bars at closer spacing proves more economical than fewer N16 bars with wider spacing. Engineering calculations determine the optimal combination for your specific project.
Weight matters for handling and transportation. N16 bars weigh about 1.58 kg per meter, while N12 bars weigh roughly 0.89 kg per meter. Calculate total weight to ensure your vehicle can handle the load and you have enough help for safe handling on site.
Creating Your Material Shopping List
Transform calculations into a practical shopping list organized by bar size, length, and quantity. Group bars by diameter – keep N12 and N16 separate since they’re not interchangeable. Specify lengths needed because suppliers stock standard sizes, and special lengths cost extra.
Include accessories beyond just rebar. Wire ties secure bar intersections during concrete placement. Calculate roughly two ties per intersection point. For that 6m × 4m slab example with 21 × 15 = 315 intersection points, you’d need about 630 wire ties. Plastic chairs or bar supports maintain proper concrete coverage under horizontal bars. Place supports every 600mm to 1200mm along bars, depending on bar rigidity and concrete flow.
Consider cutting and bending requirements. Some suppliers offer pre-cut or pre-bent bars for additional fees. Weigh this convenience against renting or buying tools for on-site cutting and bending. For complex projects with numerous bends, custom fabrication might save time and effort despite higher upfront costs.
For instance, Sydney Reo’s reinforcement bars come in various sizes and configurations, including deformed bars, pool steel, threaded bars, and pre-fabricated shapes like starter bars and ligatures. Suppliers offering cut-and-bend services can prepare reinforcement to your exact specifications, saving time on site while ensuring accurate dimensions.
Using Free Online Calculators and Resources
Several websites offer free rebar calculators that simplify the math. Input your dimensions, spacing, and bar size, and these tools instantly calculate quantities needed. While convenient, verify results manually for critical projects as calculator errors or misunderstood inputs could leave you short on materials.
Mobile apps provide similar functionality with added features like project saving and material cost estimation. Some apps include diagrams showing proper rebar placement, helping visualize how bars should be positioned within your concrete section.
Building material suppliers often provide calculation assistance as part of their service. Supply your project dimensions and requirements, and they’ll help determine what you need. This free service draws on experience with thousands of similar projects, catching potential errors before you place an order.
Common Calculation Mistakes to Avoid
Forgetting to add the extra edge bar ranks as the most frequent calculation error. If your spacing calculation gives you 20 bars, you actually need 21 to cover both edges. This single bar shortage might not sound significant, but it could mean one entire side lacks proper edge reinforcement.
Using spacing as center-to-center distance sometimes confuses beginners who think spacing means gap between bars. Spacing specifications always indicate the distance from the center of one bar to the center of the next bar, not the clear space between them.
Neglecting to account for overlaps and waste can leave you short by 10% to 15% of total material needed. Those splices, cut-offs, damaged pieces, and scrap add up quickly. The 10% safety margin isn’t excessive, it’s realistic based on many years of actual field conditions.
Mixing up metric and imperial measurements creates serious problems. Ensure all dimensions use consistent units before calculating. Converting between meters, millimeters, feet, and inches mid-calculation invites costly errors.
Verifying Your Calculations Before Ordering
Double-check calculations using a different method or having someone else work through the math independently. Two people rarely make identical errors, so discrepancies flag potential mistakes before they become expensive problems.
Sketch out your reinforcement plan showing bar placement. Visual representation often reveals calculation errors or missing elements that pure numbers obscure. Draw bars at their actual spacing to scale, and count them manually as a reality check against calculated quantities.
Compare your results against similar projects. If you’re reinforcing a standard 20-square-meter garage slab and your calculation suggests needing ten times more rebar than your neighbor used for their similar slab, something’s probably wrong. Dramatic outliers deserve investigation.
Consult with building inspectors or engineers if you’re unsure. A quick conversation before ordering materials beats failing an inspection after concrete is poured. Most building departments welcome questions during planning rather than dealing with non-compliant work later.
Ordering and Receiving Your Materials
Order slightly early to allow for potential delivery delays. Concrete pours work on tight schedules, and missing rebar can’t be improvised. Having materials on site a few days early prevents last-minute panic if delivery runs late.
Inspect materials upon delivery before signing acceptance documents. Check for correct bar size, proper quantity, and absence of damage. Bent, heavily rusted, or cracked bars should be rejected immediately while the delivery driver is present. Once you sign off, returning damaged materials becomes much harder.
Store rebar properly to prevent deterioration before use. Keep bars off the ground on timber spacers to avoid mud and excessive rust. Cover with tarps if extended storage is necessary. Light surface rust is acceptable and actually improves concrete bonding, but heavy rust that flakes off indicates deteriorated steel that may not meet strength requirements.
Learning from Experience
First projects rarely go perfectly, and that’s okay. Track what you ordered versus what you actually used. Note where you ran short or had excess material. These real-world results improve future calculations and help avoid repeating mistakes.
Photograph your rebar layout before pouring concrete. These images provide reference for future projects and documentation of proper installation if questions arise later. They’re also satisfying proof of your work that gets buried under concrete forever.
Join online forums or local owner-builder groups to share experiences and learn from others. Experienced DIYers offer practical insights that supplement textbook calculations. They’ve made the mistakes so you don’t have to so take advantage of that collective wisdom.
Building Confidence in Your Calculations
Start with smaller projects to build confidence before tackling major structures. Reinforcing a garden retaining wall or small shed slab provides hands-on experience with lower stakes than a house foundation. Success on simple projects builds skills for more complex challenges.
Keep detailed notes of your calculations, methods used, and final results. Create a personal reference guide documenting what worked and what didn’t. This running record becomes increasingly valuable as you gain experience.
Remember that even professional contractors rely on proven calculation methods and double-checking. Accuracy isn’t about being naturally good at math, it’s about following systematic processes and verifying results. Owner-builders succeed by being thorough and careful, not by being construction geniuses.
Taking the Next Steps
Calculating reinforcement requirements accurately empowers you to order materials with confidence, budget your project effectively, and ensure structural adequacy. These calculations aren’t mysterious engineering secrets — they’re straightforward math applied systematically.
Gather your project dimensions, verify bar size and spacing requirements, work through calculations methodically, and add appropriate safety margins. Double-check your work, compare results against reasonable expectations, and don’t hesitate to ask for verification from experienced builders or inspectors.
With materials ordered correctly, you’re positioned for successful concrete work that meets code requirements and delivers lasting strength. Your properly reinforced concrete structures will serve reliably for decades, justifying the effort invested in accurate planning and calculation.
Owner-builders who master these fundamentals join countless others who’ve successfully tackled concrete projects. You don’t need an engineering degree—just careful attention to detail, willingness to double-check your work, and commitment to following proven methods. Calculate accurately, order confidently, and build structures that last.
Q&A’s
Q: What is the primary purpose of reinforcement bars in concrete structures?
A: Reinforcement bars (rebar) create a skeleton inside concrete that handles tension forces. While concrete excels at handling compression (supporting weight pressing down), it has poor tensile strength and cracks easily when pulled or bent. When concrete tries to crack under tension, steel reinforcement bars bridge those potential cracks and hold everything together. This partnership between concrete and steel delivers structures that last decades rather than crumbling within years.
Q: How are reinforcement bar sizes typically designated, and what do these designations mean?
A: Reinforcement bars come in different sizes designated by numbers like N12, N16, or N20. These numbers indicate the bar diameter in millimeters—N12 means 12mm diameter, N16 means 16mm, and so on. In some regions, particularly those using imperial measurements, you might see designations like #4 or #5 bars. Standard lengths vary by supplier, but 6-meter (20-foot) bars are most common for DIY projects.
Q: How do you calculate the number of reinforcement bars needed for a rectangular concrete slab?
A: To calculate rebar for a rectangular slab:
- Divide the slab length by the required bar spacing to determine how many bars you need in one direction.
- Add one extra bar because you need bars at both edges.
- Repeat the calculation for bars running in the perpendicular direction.
- Multiply the number of bars in each direction by the dimension they span to get the total length needed.
- Divide the total length by the standard bar length (typically 6 meters) to determine how many bars to purchase.
- Add 10% extra for waste, cutting errors, and overlaps at joints.
For example, for a 6m × 4m slab with 300mm spacing, you’d need:
- Lengthwise: (6 ÷ 0.3) + 1 = 21 bars × 4m = 84 meters
- Crosswise: (4 ÷ 0.3) + 1 = 15 bars × 6m = 90 meters
- Total: 84 + 90 = 174 meters ÷ 6m bars = 29 bars
- With 10% waste: 29 × 1.1 = 32 bars (rounded up)
Q: What is meant by “bar spacing” and “coverage” in rebar terminology?
A: Bar spacing refers to how far apart parallel bars are placed, measured from the center of one bar to the center of the next. Common spacings include 200mm, 300mm, or 400mm centers, depending on structural requirements. Tighter spacing provides more reinforcement but uses more material.
Coverage describes how much concrete surrounds the rebar. Adequate coverage protects steel from moisture and corrosion while ensuring proper bonding between concrete and steel. Typical coverage requirements range from 40mm to 75mm depending on the application and exposure conditions.
Q: How should you approach calculating reinforcement bars for non-rectangular or irregular shapes?
A: For non-rectangular shapes like L-shaped slabs, curved areas, or irregular foundations:
- Break the complex shape into manageable sections (rectangles, triangles, or other simple geometric shapes).
- Calculate rebar for each section separately using standard methods.
- Add up the totals from all sections, remembering that bars often continue through multiple sections.
- Where sections connect, bars typically overlap rather than stop and start.
- For curved areas, either cut standard bars shorter and angle them to approximate gentle curves, or source pre-bent bars from suppliers for pronounced curves.
Q: What are some common calculation mistakes to avoid when determining rebar quantities?
A: Common calculation mistakes include:
- Forgetting to add the extra edge bar (if spacing calculation gives you 20 bars, you actually need 21 to cover both edges).
- Confusing spacing as the gap between bars rather than center-to-center distance.
- Neglecting to account for overlaps and waste (which can leave you short by 10-15%).
- Mixing up metric and imperial measurements mid-calculation.
- Not accounting for additional reinforcement needed at corners and stress points.
- Overlooking accessories like wire ties and bar supports in material calculations.
Q: Beyond the reinforcement bars themselves, what accessories should be included in calculations?
A: When calculating materials needed for reinforced concrete work, include:
- Wire ties to secure bar intersections during concrete placement (roughly two ties per intersection point).
- Plastic chairs or bar supports to maintain proper concrete coverage under horizontal bars (placed every 600mm to 1200mm along bars).
- For complex projects, factor in costs for cutting and bending services or equipment rental.
- Starter bars for foundation walls (short vertical pieces embedded in footings that extend into walls).
- Additional corner reinforcement where required by building codes.
Q: How should reinforcement bars be stored on site before use?
A: Proper storage of rebar before use includes:
- Keeping bars off the ground on timber spacers to avoid mud and excessive rust.
- Covering with tarps if extended storage is necessary, especially in wet conditions.
- Inspecting for damage before use – bent, heavily rusted, or cracked bars should be rejected.
- Note that light surface rust is acceptable and actually improves concrete bonding, but heavy rust that flakes off indicates deteriorated steel that may not meet strength requirements.
Q: What methods can be used to verify reinforcement bar calculations before ordering?
A: To verify calculations before ordering:
- Double-check calculations using a different method or have someone else work through the math independently.
- Sketch out your reinforcement plan showing bar placement to scale, and count them manually.
- Compare your results against similar projects to identify potential calculation errors.
- Consult with building inspectors or engineers if you’re unsure.
- Use free online calculators as a secondary check, though manual verification is still recommended for critical projects.
Q: Why is it important to follow building codes and requirements for reinforcement in concrete structures?
A: Following building codes for reinforcement is crucial because:
- Building codes require proper reinforcement in foundations, slabs, retaining walls, and other structural elements.
- Inspectors check for correct rebar placement, and they can make you tear out improperly reinforced concrete.
- Proper reinforcement ensures the structure meets safety standards and performs reliably for decades.
- Inadequate reinforcement can lead to structural failures, costly repairs, and potential safety hazards.
- Non-compliant work may not be covered by insurance and could create liability issues.
- Obtaining final approvals and occupancy permits requires passing all inspections, including those for reinforcement.






