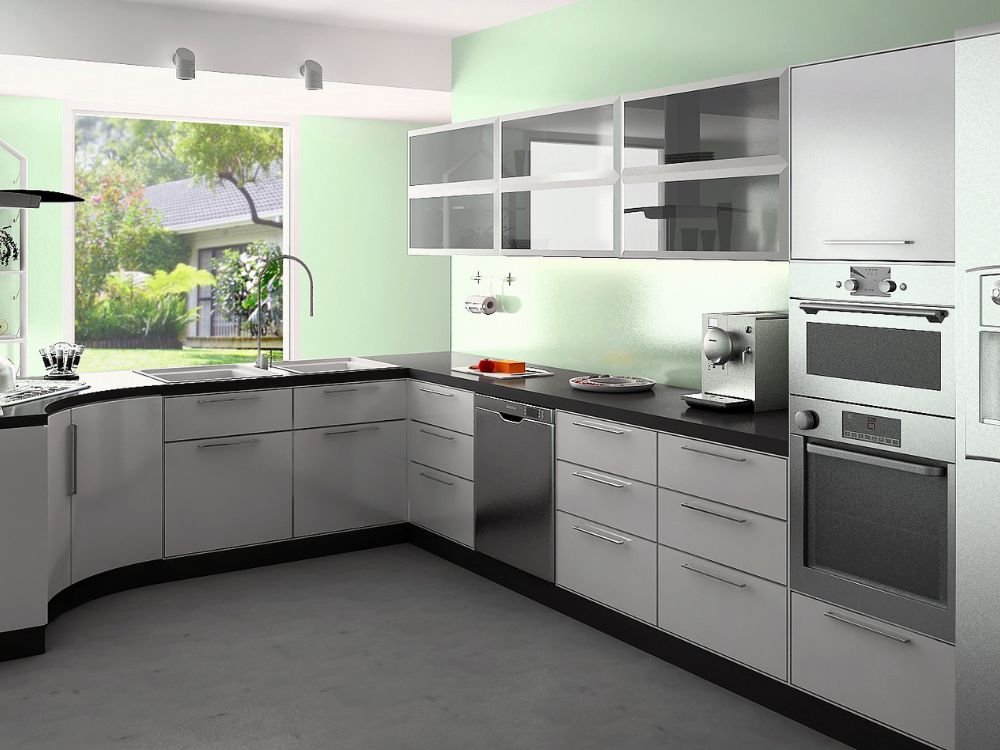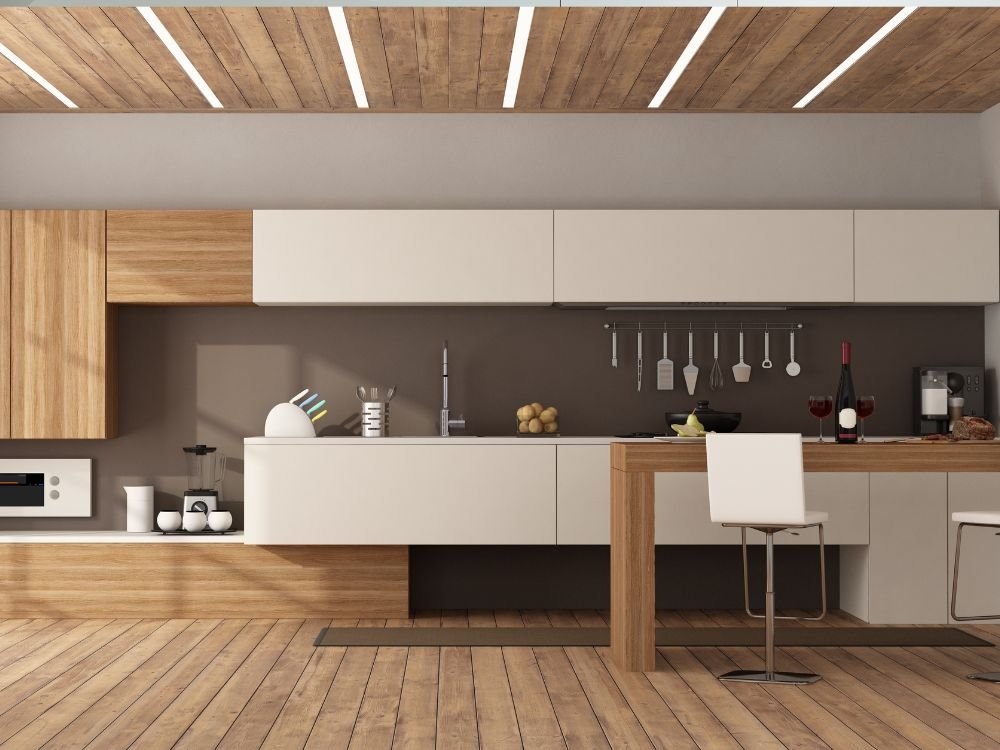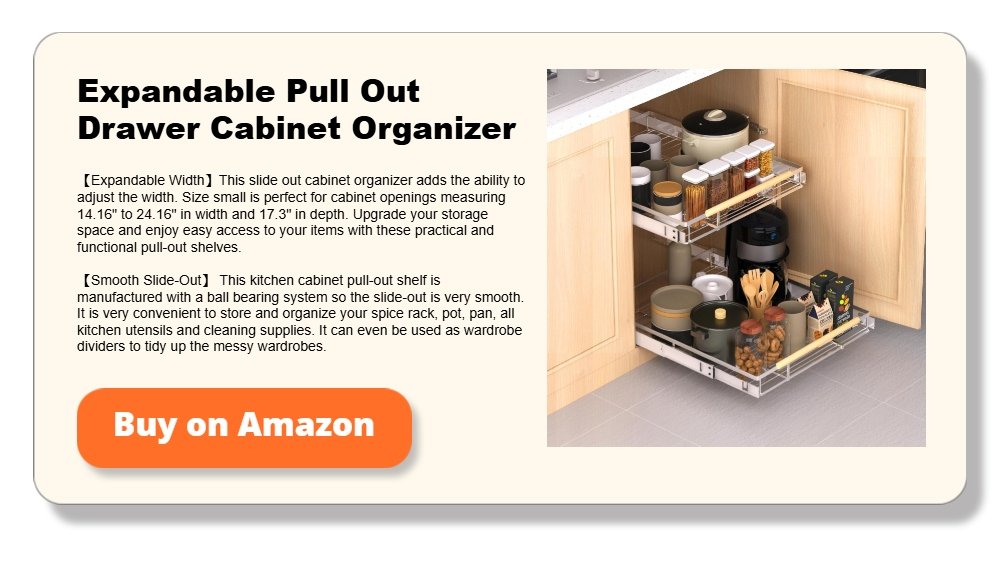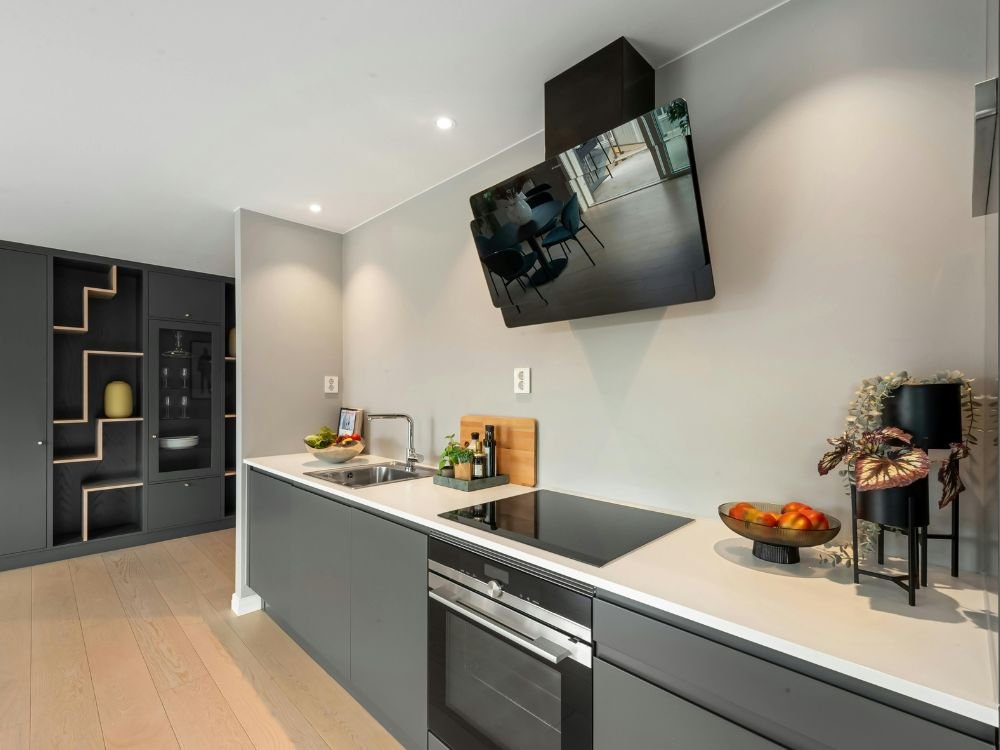Get the week's most popular posts delivered to your inbox.
Our weekly update is free yet priceless and you're less than a minute away from getting the current edition.
In the unlikely event we disappoint, you can unsubscribe with a single click!
Last Updated on October 30, 2025 by teamobn
A good kitchen design will turn your cooking area into a valuable and fashionable center of your house. The layout influences everything from workflow to social interaction, regardless of your taste in open-concept design or a small and clever arrangement. Modern kitchens introduce areas that allow several cooks and other tasks outside the conventional work triangle. Examine the six most often used kitchen layouts to determine which fits your available space best.
The Best Kitchen Layout Ideas
Your space, cooking style, and design taste will all determine the optimum kitchen arrangement. The correct layout improves efficiency and style regardless of your demand for a small or large, multifarious kitchen.
The One-Wall Kitchen
The one-wall kitchen is a space-saving layout commonly found in studio apartments, lofts, and smaller homes. Also known as the “Pullman kitchen,” this design features cabinets, countertops, and appliances arranged along a single wall, making it a streamlined and efficient option for compact spaces.
While traditional one-wall kitchens offer minimal counter space, modern versions often include an island, transforming the layout into a more functional galley-style design. An island provides extra workspace, storage, and seating, making the kitchen more adaptable for meal prep and casual dining.
Since all appliances and counter space are on a single wall, the lack of a defined work triangle can make meal preparation less efficient. To enhance functionality, homeowners often install tall cabinetry to maximize vertical storage and opt for built-in appliances to save space.
The Galley Kitchen
The galley kitchen is a highly efficient, space-conscious layout consisting of two parallel countertops with a walkway. Initially inspired by the compact and practical kitchens on ships, this design maximizes every inch of available space, making it ideal for tiny homes, apartments, and one-cook kitchens.
One of the main benefits of a galley kitchen is its ability to offer more counter and storage space compared to a one-wall kitchen. With two walls of cabinetry, there is ample room for appliances, pantry storage, and meal prep areas. However, the narrow layout can sometimes feel restrictive, especially in homes with multiple cooks. Many homeowners incorporate light-colored cabinets, open shelving, or strategic lighting to make the space feel more open.
The L-Shaped Kitchen
The L-shaped kitchen is a versatile and efficient layout that works well in small to medium-sized spaces. This design features two adjoining walls of cabinets and countertops, forming an “L” shape that provides a natural workflow. One of its most significant advantages is its ability to eliminate through traffic, making it easier to cook without disruptions. It also allows for an open layout, seamlessly connecting with a dining area or living room for a more social cooking experience.
Another benefit of an L-shaped kitchen is its flexibility in incorporating additional features. Homeowners can extend one side of the L to create more counter space or add a small island to increase storage and prep areas. However, this layout may feel inefficient in larger kitchens if the two sides of the L are too far apart, making it difficult to move between tasks. To optimize functionality, keeping the “legs” of the L within 12 to 15 feet ensures a smooth and accessible workspace.
The Horseshoe (U-Shaped) Kitchen
A horseshoe, or U-shaped, kitchen provides maximum efficiency by surrounding the cook with three walls of cabinets, countertops, and appliances. This design is perfect for those who want plenty of storage and workspace, making it an excellent choice for home chefs. It naturally creates a defined cooking zone, reducing foot traffic from other household members. Modern versions of the U-shaped layout often replace one wall with an island, adding seating or extra prep space while maintaining the layout’s functionality.
One of the main advantages of a U-shaped kitchen is its ability to support multiple cooks. With ample counter space, creating separate work zones for prepping, cooking, and cleaning is easy. However, this layout requires a relatively large space, as a narrow U-shape can feel cramped. To enhance openness, some homeowners remove upper cabinets on one wall or add large windows to bring in natural light.
The Island-Centered Kitchen
A kitchen island adds style and functionality, making it a popular choice for modern homes. It works as an additional prep area, casual dining spot, and storage solution, making the kitchen more practical. An island can create a more efficient work triangle in larger kitchens by bringing the sink, stove, and refrigerator closer together. It also provides a natural gathering space, perfect for entertaining.
While islands are highly functional, they aren’t suitable for every kitchen. A minimum clearance of at least 36 to 42 inches around the island is necessary to maintain proper flow. A rolling or compact island may be a better alternative for smaller spaces. When designed thoughtfully, an island-centered kitchen enhances the space’s aesthetics and efficiency.
The Peninsula Kitchen
A peninsula kitchen is an innovative solution for homes that lack the space for a full island but still want similar benefits. This design extends from an L- or U-shaped kitchen, creating a connected counter that functions like an island. It provides additional workspace, storage, and seating without requiring extra floor space.
One of the most significant benefits of a peninsula is its ability to define kitchen zones without fully closing off the space. It works well in open-concept homes by creating a subtle division between the kitchen and living area. However, it’s important to ensure enough clearance around the peninsula to prevent congestion. When planned properly, this layout maximizes functionality while maintaining an open feel.
Choosing the Best Layout for Your Home
Finding the proper kitchen layout is about more than aesthetics— creating a space that works for your cooking habits, storage needs, and overall lifestyle. The best kitchen layout should enhance workflow, maximize efficiency, and complement the size and shape of your home. Whether you’re working with a compact space or designing a chef’s dream kitchen, understanding the strengths of each layout can help you make the best choice.
Assessing Your Space and Needs
Every kitchen has unique dimensions, and selecting the proper layout depends on how much space you have and how you use it. A one-wall kitchen is ideal for small apartments or lofts, where space is limited and efficiency is key. Galley kitchens also work well in narrow spaces, providing an efficient work triangle with everything within reach. An L-shaped kitchen can create an open feel while defining the cooking zone if you have a larger area.
For homeowners who enjoy hosting and need ample storage, a horseshoe (U-shaped) kitchen offers plenty of counter space and allows multiple cooks to work simultaneously. Island-centered kitchens are great for open-concept designs, adding a social aspect to the space by providing extra prep space and seating. A peninsula kitchen can offer similar benefits while maintaining good traffic flow when space doesn’t allow for a freestanding island.
Maximizing Efficiency with a Functional Layout
A practical kitchen layout minimizes unnecessary movement by creating a logical workflow. The traditional work triangle positions the sink, stove, and refrigerator for optimal efficiency and remains a key principle in kitchen design. However, modern kitchens often rely on work zones instead, where separate areas are dedicated to prepping, cooking, and cleaning. This is especially useful in L-shaped and U-shaped kitchens, where different parts of the space can serve specific functions.
In an island-centered kitchen, an island can be strategically placed to improve efficiency, serving as a prep area, dining space, or additional storage. Peninsula kitchens offer similar advantages, as a natural divider between the kitchen and living space while keeping everything within easy reach.
Creating an Open and Inviting Space
The proper layout can make a kitchen feel more extensive and more welcoming. If you want an open-concept design, one-wall kitchens and island-centered kitchens work well because they integrate seamlessly with adjacent spaces. L-shaped kitchens also create an open feel, especially when paired with an island or a dining nook.
Peninsula kitchens provide a good balance for those who want a semi-open design without fully committing to an open floor plan. They allow interaction with guests while still maintaining a clear separation between the cooking and dining areas. If you prefer a more enclosed kitchen with distinct work zones, galley, and U-shaped kitchens offer a more structured feel.
Storage and Organization Considerations
Storage is a significant factor in choosing a kitchen layout. Galley kitchens are excellent for maximizing vertical storage, with cabinets and shelving along both walls. U-shaped kitchens offer plenty of cabinet space, making them ideal for homeowners who need ample storage. L-shaped kitchens can be optimized with innovative corner solutions like lazy Susans or pull-out shelves.
In more open designs, such as island-centered and peninsula kitchens, storage can be built into the island or peninsula to compensate for the lack of upper cabinets. Custom cabinetry, built-in pantries, and multi-functional islands can help keep clutter at bay while maintaining a stylish aesthetic.
Accommodating Multiple Cooks and Socializing
Layout choice is crucial if your kitchen is a high-traffic area where multiple people cook at once. U-shaped kitchens are one of the best options for accommodating multiple cooks, providing separate work zones without interference. L-shaped kitchens can also work well, especially if an island is added to create extra prep space.
Island-centered and peninsula kitchens are excellent choices for homes that frequently host guests. They create a natural gathering space where guests can sit, chat, and even help with meal prep. However, One-wall and galley kitchens may feel cramped when more than one person is cooking, so they are better suited for single-cook households.
Making the Best Choice for Your Home
Selecting the best kitchen layout requires balancing functionality, aesthetics, and space limitations. A one-wall or galley kitchen might be the most practical if you have a small space. An island-centered or L-shaped kitchen could be ideal for an open design with multiple functions. For maximum efficiency and storage, U-shaped kitchens offer the best workspace. And if you want an alternative to a traditional island, a peninsula kitchen can provide similar benefits while maintaining a good work flow.
Understanding how each layout impacts efficiency, storage, and social interaction can help you make an informed decision. Whether you’re remodeling or building from scratch, the proper kitchen layout will enhance functionality and comfort, making your kitchen a space you love cooking and gathering in.
Conclusion
Selecting the correct kitchen plan is crucial for designing an appealing and valuable space. Every layout has unique advantages that cater to various cooking methods and house sizes, whether you prefer a small one-wall kitchen, a functional galley kitchen, or a sizeable island-centered design. Understanding how each alternative improves social interaction, storage, and workflow can help you create a kitchen that fits your needs and way of life.
Are you looking to improve your kitchen layout on a budget? Check out our kitchen remodeling guide next!
Get the week's most popular posts delivered to your inbox.
Our weekly update is free yet priceless and you're less than a minute away from getting the current edition.
In the unlikely event we disappoint, you can unsubscribe with a single click!






