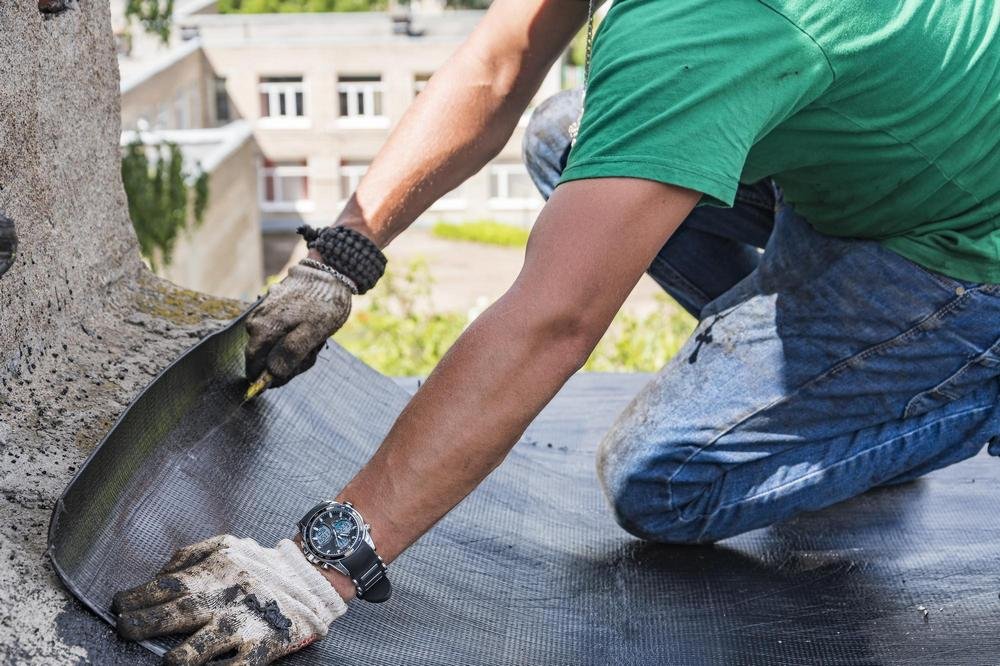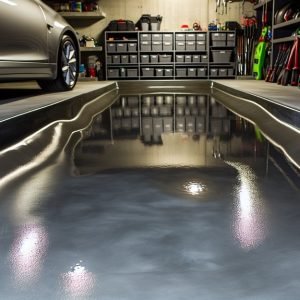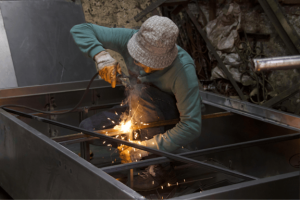Last Updated on July 11, 2025 by teamobn
The foundations and the basement of any home are essential to the structural integrity and ongoing functionality of the home. Even the best-built homes can develop issues over time such as cracks, leaks, and settling which will degrade both structural strength and water resistance. Solutions to reinforce and waterproof these areas are essential to prevent further damage and potentially, very expensive repairs down the road.
This comprehensive guide is for homeowners, contractors and building professionals. It provides vital information on best practices and the latest methods and materials for restoring, protecting and improving foundations and basements.
Contents
Understanding Common Foundation and Basement Problems
There are several reasons a foundation or basement can become compromised. Preventing escalation is all about recognizing problems early and this is where a bench footing basement process could come into play.
Settling and Sinking
With time, the soil beneath a structure will naturally compact and settle. This can destabilize the foundation and cause cracks if particular areas of the foundation settle more than others. Differential settlement is called significant uneven settling. If one part of the foundation was built on firmer ground or better-compacted soil than the other, this can also occur.
Large trees near the home can also create settlement problems when their roots suck up too much moisture from the soil, shrinking and compacting the ground. Settling issues can be detected in areas where the floor or exterior grade is sloping or uneven.
Cracks
Water intrusion into cracks in concrete foundations and basement walls causes further deterioration. Structurally, horizontal cracks are most concerning because they indicate moving and unstable ground below.
Fissures start small and grow with freeze/thaw cycles over seasons, admitting more and more water and eroding soil and widening the fissures each year. Stress concentrations in the concrete often lead to the start of vertical cracks at the corners of windows or door openings.
Though they may not leak water as severely, vertical cracks also propagate deeper into the foundation over time from corrosion of reinforcing rebar inside the walls.
Diagonal cracks running at angles reflect foundational shifting and can penetrate through an entire wall’s width if left unaddressed. Yearly inspection helps detect cracks while they are still on the hairline and makes it easier to seal up and patch.
Moisture Intrusion
Water and moisture penetrating through cracks or the porous concrete itself damage foundations in several ways. First, soil moisture leads to swelling clay, which exerts pressure on basement walls. Freeze/thaw erosion also progressively widens cracks, impeding concrete integrity each winter.
Chronic moisture triggers mold, wood rot, and rusting of materials stored in basements. Tracking the source of moisture entry, whether through walls, the slab, perimeter drains, or potential sewer backflow, allows for properly sealing those access points.
Consider installing a backwater valve to prevent sewer backups that can contribute to moisture intrusion. Identifying moisture early also permits the treatment of any mold and removal of contaminated materials before spores propagate through HVAC ductwork.
Bowing Walls
Excessive lateral earth pressure from wet soil pushing inward causes basement walls to bow, indicating severe structural issues requiring urgent stabilization. As cracks admit more water, hydrostatic pressure builds behind the wall until the concrete begins bending.
Bowing then accelerates as the compromised wall integrity loses resistive strength against the soil. In clay-rich soils, just one overly wet season can initiate bowing failure as the ground expands dramatically. Wall anchors arrest further deformation, and steel supports reconstitute integrity. The sooner bowing gets recognized, the less intervention is required to shore up the basement infrastructure.
Evaluating and Planning the Project
Carefully inspecting and assessing the basement and foundation is the necessary first step toward identifying appropriate solutions. Professionals can provide an expert eye, catch hidden issues, and make personalized recommendations.
Inspection and Assessment
A structural engineer, foundation repair company, or certified inspector examines the basement and foundation to check for:
- Cracks – location, size, shape
- Moisture – leaks, humidity, efflorescence, mold
- Wall bowing
- Signs of sinking or shifting
- Drainage issues
They may conduct structural analysis tests as well to quantify stability.
Developing a Plan of Action
Based on inspection findings, a sequence of recommended repairs and improvements is outlined. This customized prescription addresses the specific problem areas and weaknesses discovered during the evaluation, which may include underpinning foundation methods to enhance structural stability.
The plan prioritizes repairs by urgency, stabilizing structural issues first before addressing water intrusion and drainage. Aesthetic improvements generally come last.
Professionals can also provide budget estimates for materials and labor to help in the project’s financial planning.
Structural Repairs
Structural deficiencies undermining integrity must be addressed before any cosmetic enhancements. The goal is to stabilize and strengthen the foundation itself first.
Steel Piers
For foundations sinking or settling unevenly, steel piers are driven down through the concrete slab deep into stable subsoil. Piers come in sections with pointed tips, allowing them to penetrate compacted gravel bases beneath the slab until hitting the firmer load-bearing layer often found dozens of feet below.
Hydraulic jacks then raise and re-level the sunken areas, bringing the foundation back to the proper elevation. Steel piers essentially redistribute the building’s weight to stronger strata underground. They are drilled and installed one by one at critical stress points across the foundation’s footprint wherever settling exceeds acceptable thresholds.
Wall Anchors
Where basement walls are bowing in due to excessive lateral earth pressure, anchors are embedded into the wall. These anchors are then connected to heavy-duty steel support beams driven into stable soil behind the wall. Tightening the anchors with hydraulic jacks draws the wall back inch by inch into the proper plumb position.
Care must be taken not to over-stress the concrete during reversion as this could cause it to crack or fail outright under the tension. In some cases, prior cracking leaves walls too structurally compromised for anchor restoration alone. This requires installing supplemental steel framing or entire new poured walls first.
Concrete Repair
Cracked sections of concrete walls and floors are patched with concrete filler products to restore strength and stability. Epoxy-based fill material gets troweled into the crack flush with the face of the wall, bonding tenaciously to form a weatherproof seal. For cosmetic uniformity, entire wall surfaces can be resurfaced in fresh concrete layered over the original.
Concrete restoration employs polymer-modified mixes for flexibility and bond. Where the lower portion of walls shows severe erosion or pitting from chronic moisture exposure, they may need to be replaced completely with waterproof poured concrete replacements.
Drain Tile
Subterranean drainage systems help divert groundwater away from the structure’s perimeter. Modern drainage systems comprises perforated plastic piping that replaces old clay tile systems that are prone to root infiltration and collapse.
Wrapping the building in an envelope of drainage piping relieves hydrostatic pressure and helps the soil around the foundation dry out and stabilize. Drain tiles feed by gravity or sump pumps to draw moisture away from the building.
An annual inspection ensures the system functions properly and that outlet areas remain clear of debris, plants, or mulch buildup, impeding drainage.
Waterproofing
Once all structural repairs have restored and stabilized the foundation, basement wall waterproofing can commence. Keeping out moisture is critical to longevity and preventing ongoing issues.
Exterior Waterproofing
Sealing the building from the outside tackles water intrusion at the source. Two main methods prevail:
- Drainage boards: A perforated plastic sheet is adhered to exterior walls and covered with a dimpled drainage membrane that channels water down to weep holes.
- Liquid sealants: Layers of thick polymer coatings seal concrete pores against moisture. Some formulas contain rubberizing agents for greater elasticity and durability.
Interior Sealants
Interior sealants provide supplemental moisture blocking but do not protect exterior concrete from freeze/thaw damage. Common options include:
- Epoxy injections: Epoxies injected into cracks and voids create an impenetrable moisture barrier.
- Polyurethane foams: Foam applied inside walls stops minute concrete pore leakage.
- Paint sealers: Special waterproofing paints contain elastic polymers that stretch and seal minor cracks.
Sump Pumps
Sump pumps provide last-resort moisture control, catching and ejecting incoming groundwater if it passes through exterior barriers. Most building codes now require basement sump pumps, and battery backups prevent failure during power outages.
Enhancement and Refinishing
Once all structural repairs are done, bench footing basement processes and waterproofing safeguard the integrity of the basement and foundation, aesthetic refinements can optimize functionality and appearance.
Flooring
With the slab restored and protected, basement flooring gets upgraded to match specific room purposes. Options include:
- Luxury vinyl plank (LVP)
- Polished concrete
- Carpet tiles
- Ceramic tile
- Engineered hardwood
Wall Framing and Drywall
Framing basement walls with 2×4 studs allows for installing insulation and drywall for increased comfort, aesthetics and noise buffering. Electrical wiring for power and light can also now get routed inside the framed walls.
Humidity Control
Dehumidifiers actively remove ambient moisture from basement air, helping to prevent mold and mildew growth. Humidistat setpoints between 40% and 60% RH maintain optimal humidity.
Lighting and Ceiling Treatments
New recessed lighting, track lighting or LED fixtures update the basement’s aesthetics. Suspended ceiling panels also provide insulation, absorb sound, and allow access to hidden overhead mechanicals.
Maintaining Waterproofing and Structural Integrity
Proper basement and foundation maintenance preserves waterproofing performance and structural stability over the long run. This protects the value of the sizeable initial investment made.
Inspect Annually
Schedule annual visual inspections to catch minor cracks or leaks early before they grow into costly repairs. Checking sump pumps and backflow preventers ensures proper functioning.
Monitor Humidity
Keep humidity levels in check with dehumidifiers and hygrometers. Excess moisture triggers mold, floods equipment, and undermines waterproofing treatments.
Maintain Drainage
Clear debris from window well drains and downspouts regularly. Tree roots can clog perimeter drain tiles – monitor for pooling water or soil saturation.
Update Sealants
Exterior sealants and drainage boards breakdown over 10-20 years. Reapplication restores watertight protection. Interior epoxy cracks can get reshot.
With diligent maintenance and care, a restored foundation and basement remain structurally sound and protected from moisture damage for decades of reliable service life.
Key Takeaways
Reinforcing and waterproofing a compromised foundation and basement is critical to avoid complete failure or enormously expensive reconstruction down the road.
Careful inspection by a structural specialist determines the scope of issues and personalized prescription for repairs. Stabilizing structural deficiencies comes first before waterproofing and refinishing treatments.
Steel piers, wall anchors, concrete patching, and drain tile rectify settling and bowing. Exterior sealants and drainage boards keep water out of basement walls long-term. Interior epoxies and polyurethanes provide supplemental moisture barriers.
Upgraded flooring, framing, lighting and dehumidification transform the basement, while annual inspections and sealant renewal preserve investments in fortifying the foundation and waterproofing.






