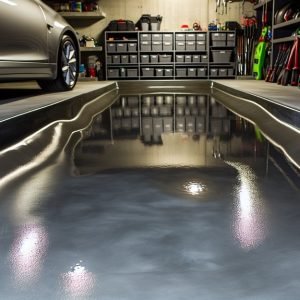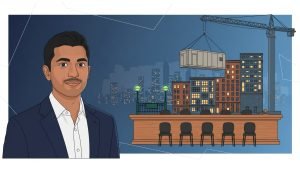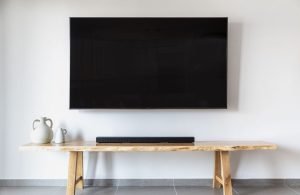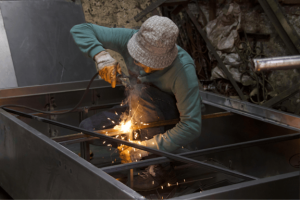Last Updated on October 30, 2025 by teamobn
Contents
Zürich, Switzerland – Oliv Brunner Volk Architekten
Built Area: 130.0 m2
Year Built: 2013
Photographs: Eliane Rutishauser, Christian Brunner
The structure stands in the garden of a villa that was built in the 1920s. It’s surrounded by dense foliage and old trees. Although the whole space is divided into two levels, all rooms share an open space harmoniously.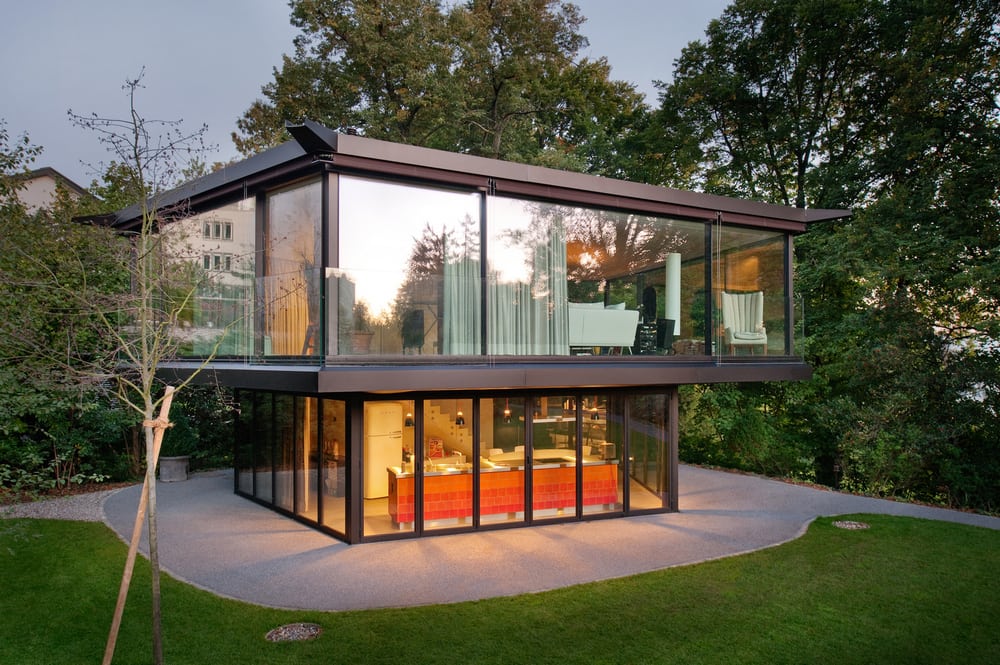
Glass walls allow unrestricted views of the outside, giving a perfect vantage point for the green vegetation. The gardens are visible from any part of the house, giving it a fresh ambiance.
Inside, the walls and ceilings are made of concrete. This contrasts well with the natural wood used in the floors. The neutral color palette evokes a sensation of rest and relaxation inside the house. A focal point is the beautiful modern staircase with glass railings. This staircase serves as a connection between the two levels.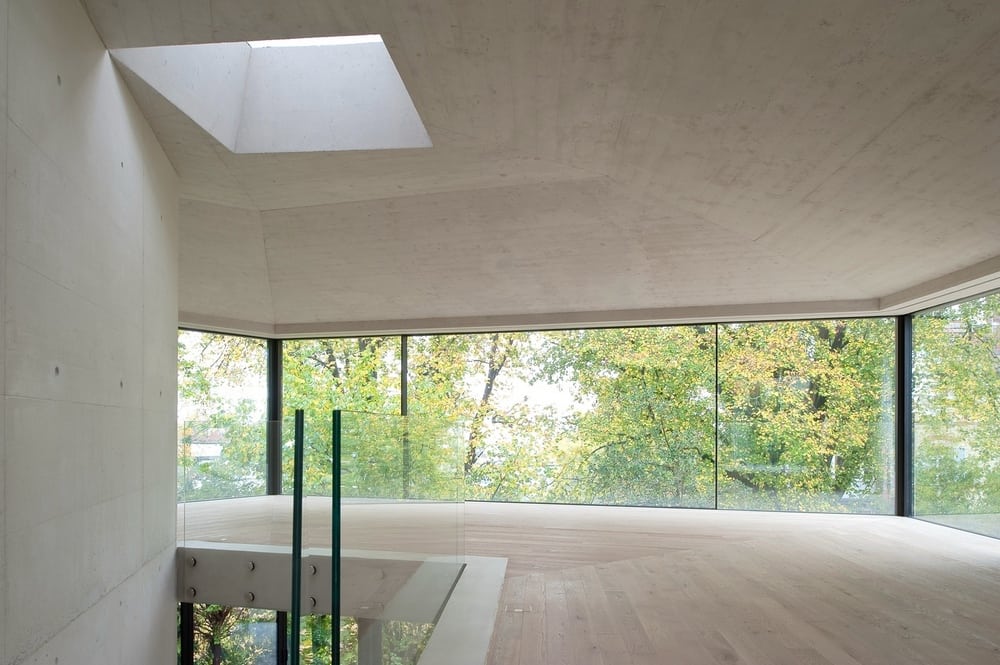
At night, when the lights are all lit up, they fill all the nook and crevices of the home. The warm and cozy ambiance creates a perfect atmosphere for relaxation.
Notes from the Architect:
The pavilion is situated in the garden of a villa from the 1920s, surrounded by old trees and dense foliage. The two-storey structure leaves a minimal footprint, with its larger upper floor sitting on the smaller ground floor, cantilevering on all sides. In plan it takes the shape of an irregular pentagon, fitting into the corner of the site, minimizing the appearance of the pavilion and maximizing the views from inside.
The ground floor is an open-plan kitchen and dining area which can be opened on all sides to the surrounding garden with folding sliding glass doors.
The only wall of the structure acts like a hollow tree trunk and contains a toilet, storage and ancillary space. Along this wall a flight of stairs leads to the upper floor which is used as an open-plan living space, open to all sides with floor to ceiling glazing, maximizing the views into the surrounding trees and garden. The pavilion becomes a treehouse.
The asymmetrical position of the wall allows for varying depths within the large space. Starting from the stair landing and moving counter-clockwise the space first widens and then gradually becomes narrower and more intimate, moving from a working and living area to the sleeping and bathing area.
Contrasting the narrow vertical frames of the folding sliding glass doors on the ground floor, the large sliding “Sky-Frame” windows on the upper floor maximize the views into the surrounding treetops and the garden. The sliding windows open up all five corners of the upper floor, turning the corners into outdoor loggias, perched among the foliage.
The pavilion adapts to and interacts with its surroundings, the weather and the seasons, allowing it to be opened in varying degrees and connecting the different levels of the surrounding garden, from the grass to the treetops.
The structure of the pavilion is built entirely of exposed in-situ concrete. The upper floor is supported by the trunk wall and five thin steel columns. The folded plate concrete roof is held only by the trunk wall, asymmetrically cantilevered on all sides, sheltering the upper floor and freeing the space from any further structural elements.
The pavilion provides a very open, informal and unusual living space in tune and in dialogue with its surroundings, the weather and the seasons.
Click on any image to start lightbox display. Use your Esc key to close the lightbox. You can also view the images as a slideshow if you prefer. ?
Exterior Views:

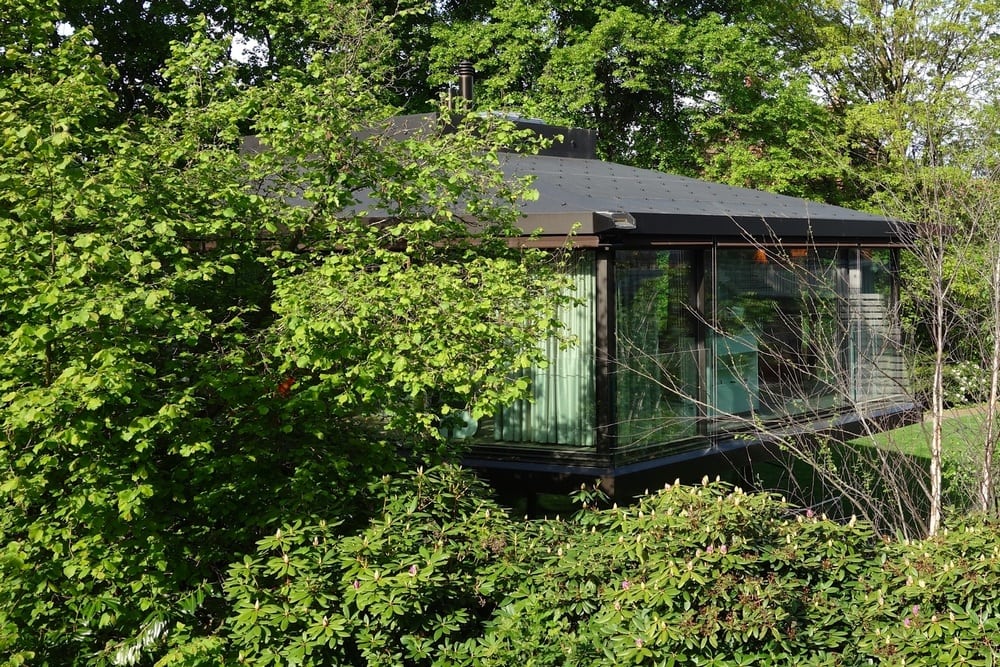
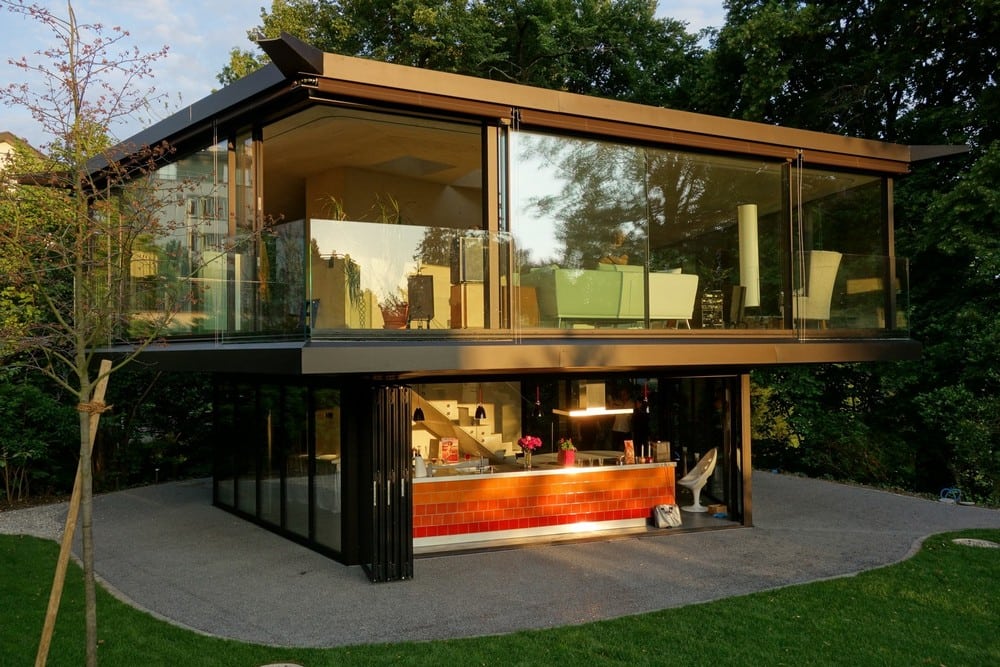
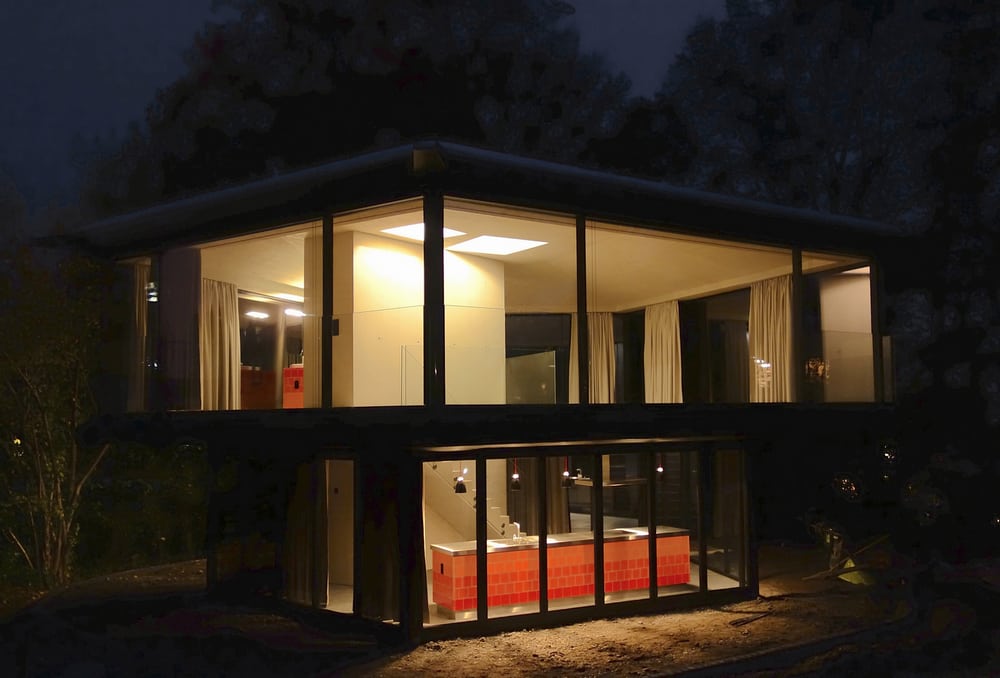
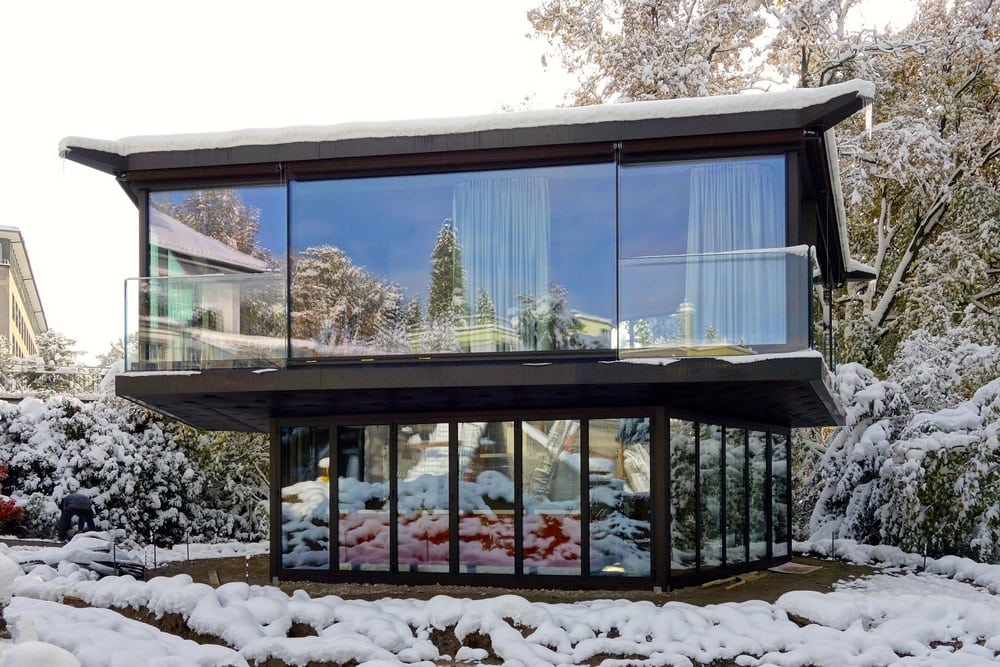
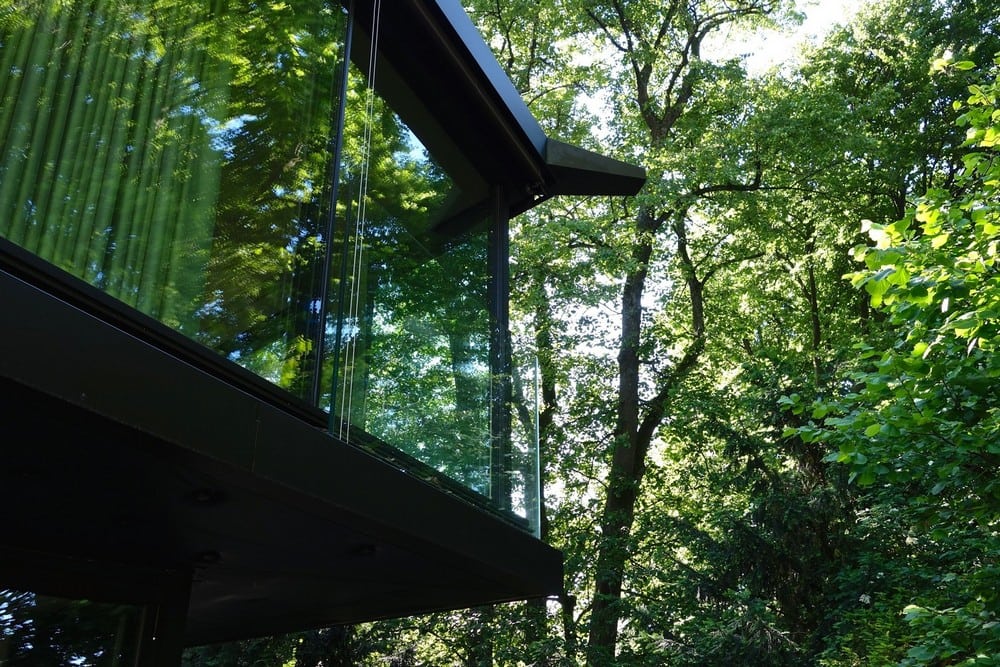
Interior Views:
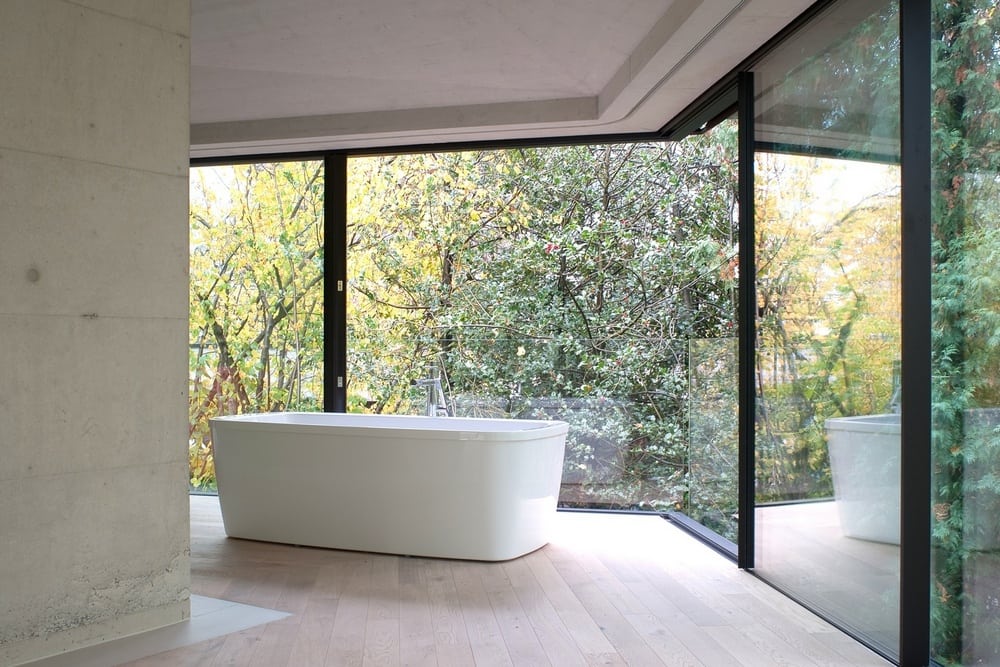
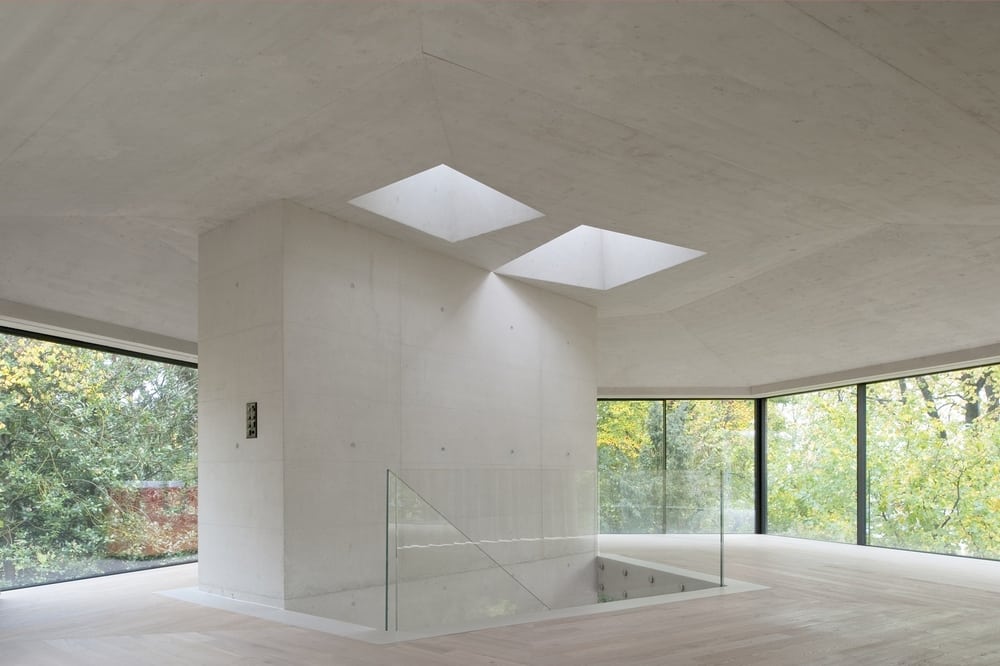
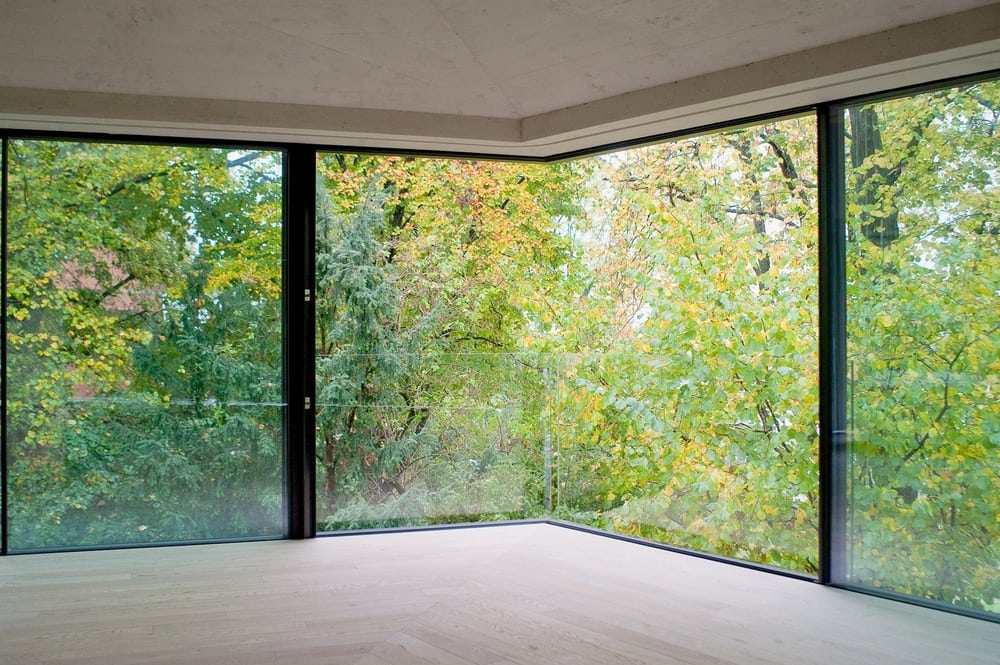

Drawing Views:
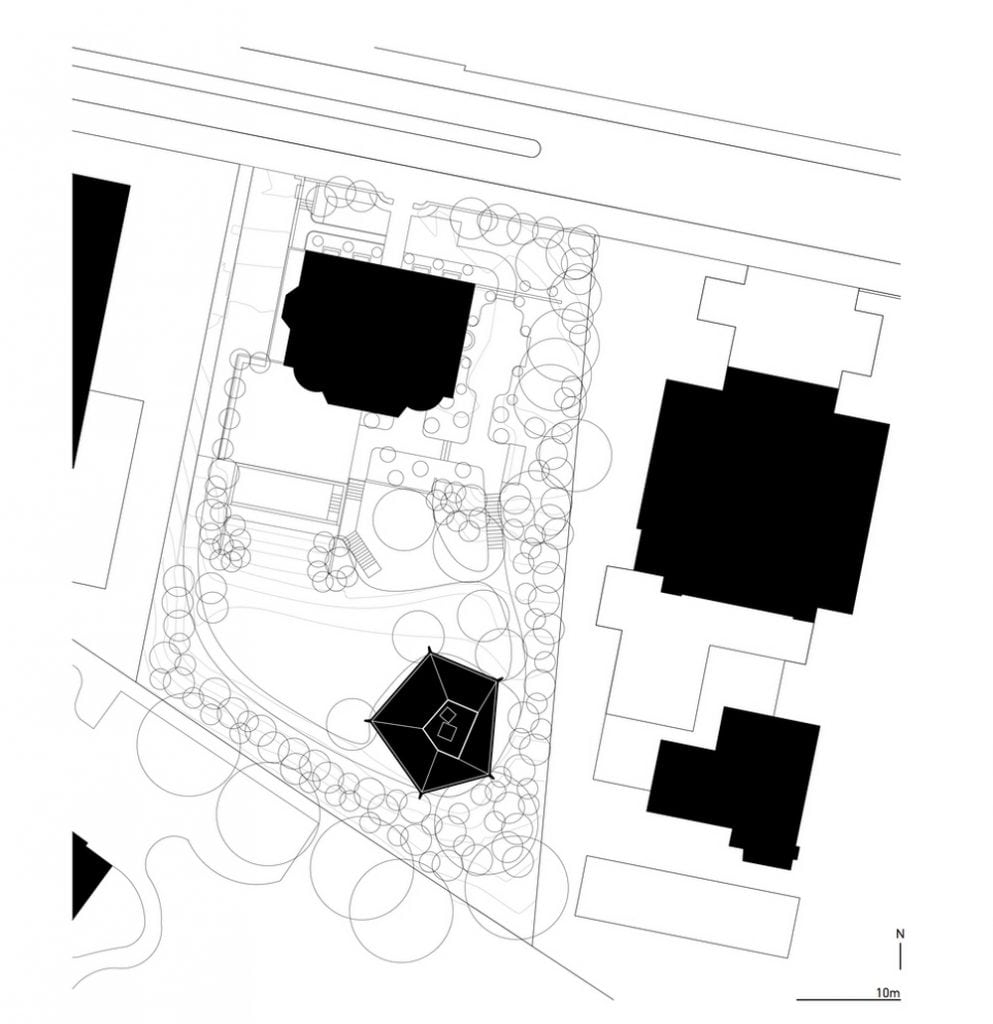
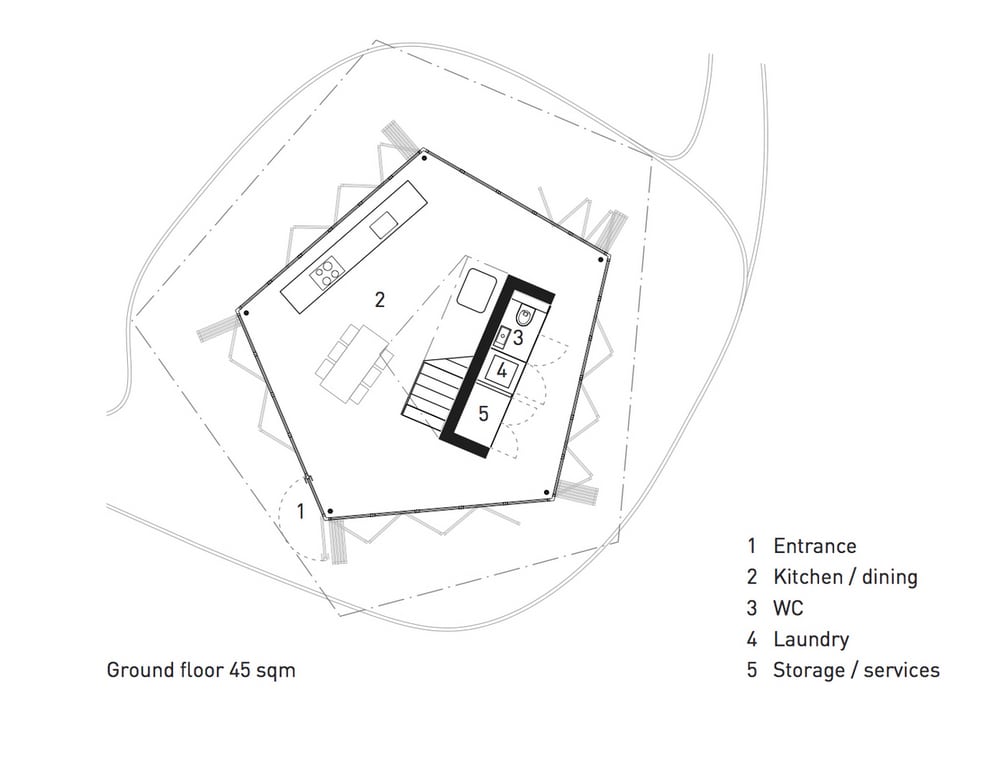
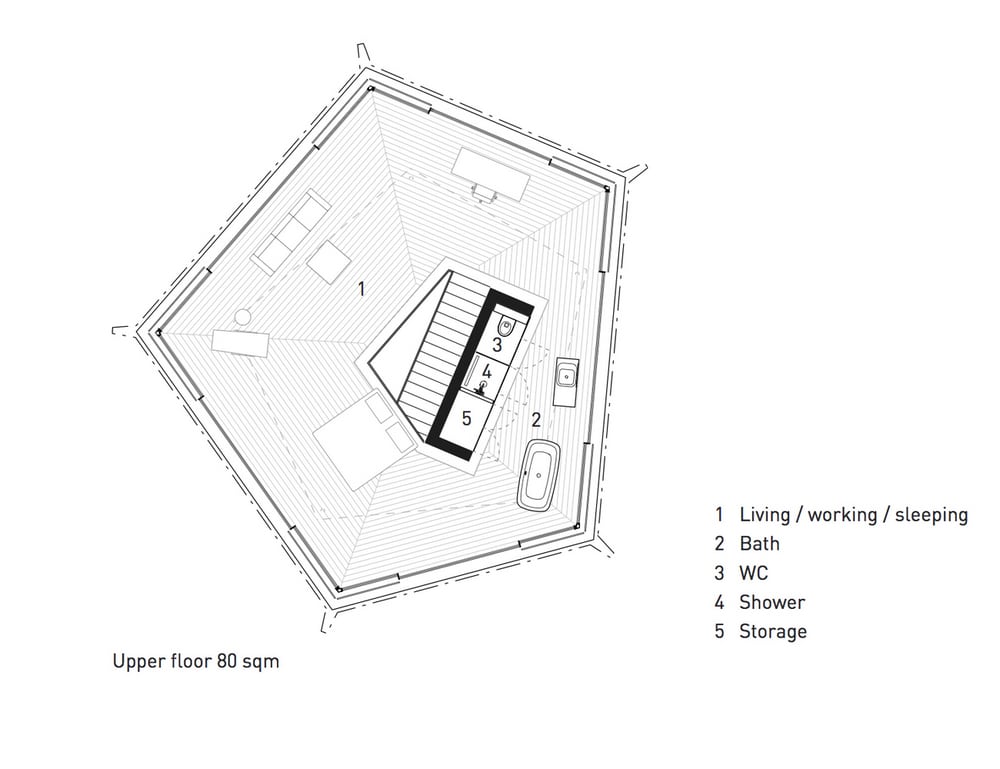

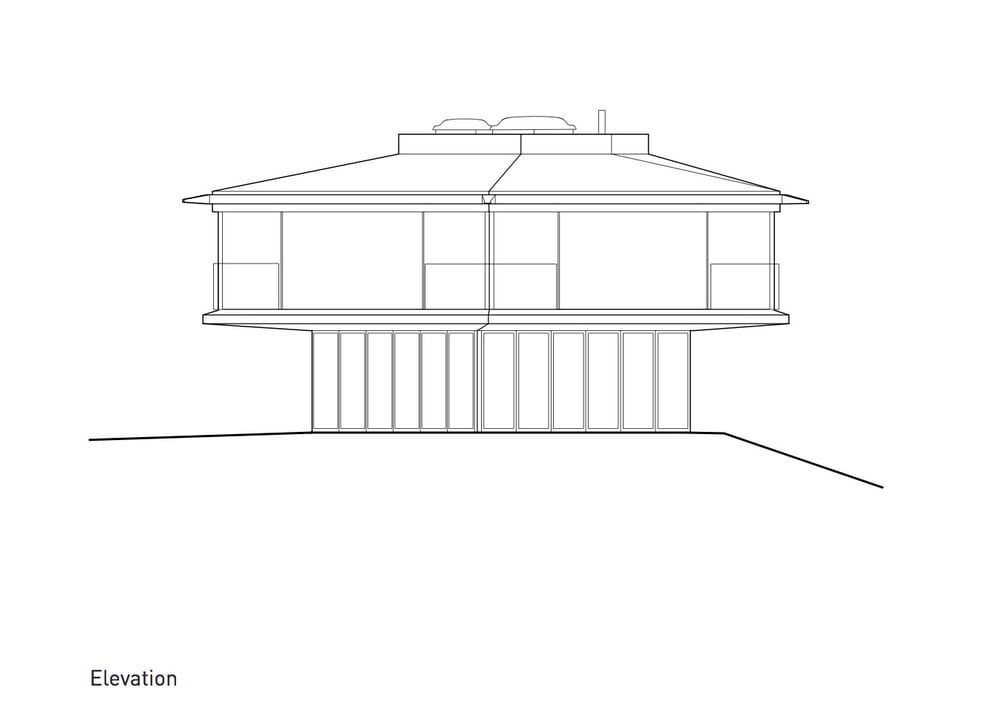
For more interesting homes, check out EFC Cabin in Costa Rica.


