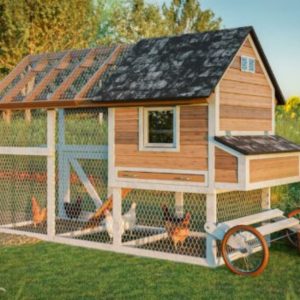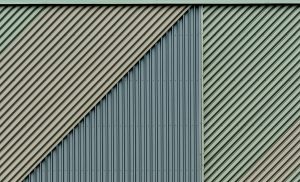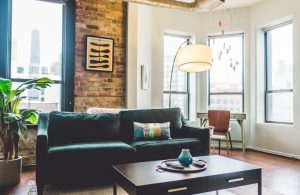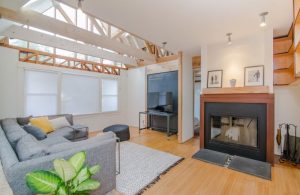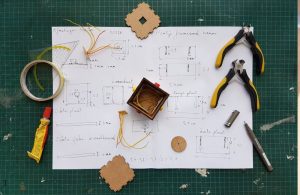Last Updated on July 8, 2025 by teamobn
Contents
Foinikounta, Greece – LASSA architects
Project Year : 2017
Developed Area : 150.0 m2
Photographs : NAARO
At the top of an olive tree-laden hill in Southern Peloponnese is a summer home that has captured the attention of the architectural world. Why not? After all, the Y-shaped Villa Ypsilon is not just your typical holiday home.
The villa is embedded in the landscape; the roof is part of the terrain, covered with earth, and provides a 360-degree view of the bay, the nearby mountains, and the olive groves.
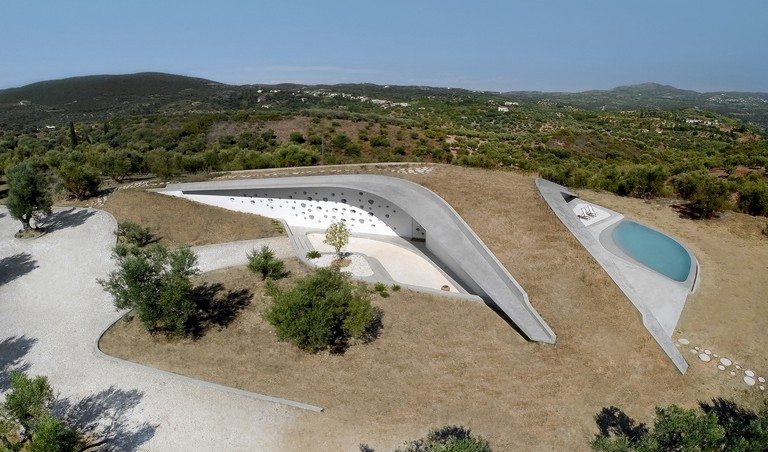
Inside the villa, certain points of interest are scattered here and there – the circular windows punctuating the walls, the oblong-shaped terrace door, the louvred acoustic ceiling, and the home’s circular apertures, among many others.

A cross-ventilation strategy and by planting bushes and herbs on the roof, the need for air conditioning was eliminated despite the hot Greek summer.
From the Architect:
Located in an olive grove in southern Peloponnese, this summer residence is characterized by an Ypsilon shaped green roof that acts as both an accessible extension of the terrain, while framing the most significant views from the inside out. The project was designed by London and Brussels based architects Theo Sarantoglou Lalis and Dora Sweijd from LASSA architects (lassa-architects.com). The roof’s bifurcating pathways define three courtyards that form distinct hemispheres with specific occupancy depending on the course of the sun. The house is located on the top of a hill which provides vistas towards the bay of Schiza and Sapientza as well as mountain views towards the east. The height of the house is limited to the tip of the olive trees to enable its integration with the surrounding landscape.
The interior spaces are organized in two main parts: A more private area containing three bedrooms and two bathrooms with views towards the east and a more common area towards the south containing the kitchen area and the living room which provide continuous access to all three courtyards. The circulation through, around and on top of the house forms a continuous promenade comprising indoor and outdoor activities.
The form of the concrete shell coupled with the planted roof and cross ventilation strategy provides an environmental response which prevents the need for mechanical cooling systems. The remote location of the project in combination with the limited budget and non-standard geometry induced a construction strategy that called for a large amount of off-site prefabrication and self-assembly which allowed to reduce the construction time to 7 months without compromising anything in terms of quality or exceeding the budget.
“We decided to buy a CNC machine that allowed for extensive prototyping and the production of non-standard elements. This included the concrete shell formwork, the livingroom lost formwork/acoustic ceiling, custom window frames, interior furniture and partition systems as well as landscape and pool formers.” Theo Sarantoglou Lalis This ‘hands-on’ approach allowed for a minimal use of commercial ‘off-the-shelf’ products while instead favoring locally sourced materials such as concrete, terrazzo and marble.
Click on any image to start lightbox display. Use your Esc key to close the lightbox. You can also view the images as a slideshow if you prefer ?
Exterior Views of Villa Ypsilon in Foinikounta, Greece:

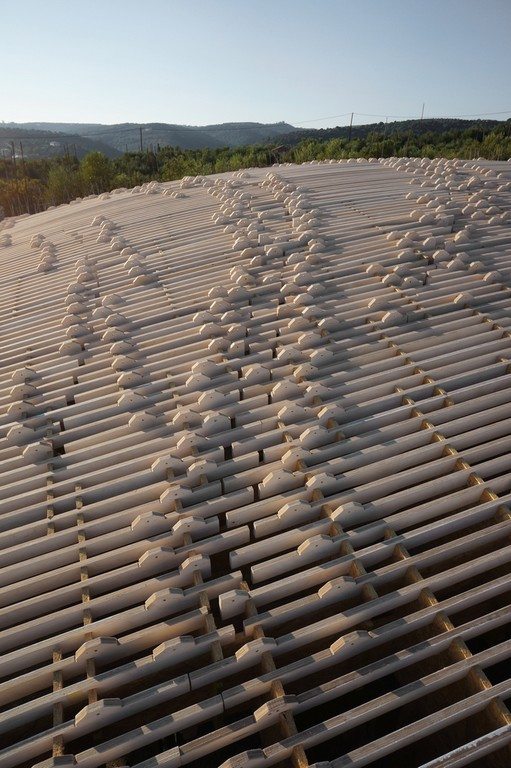
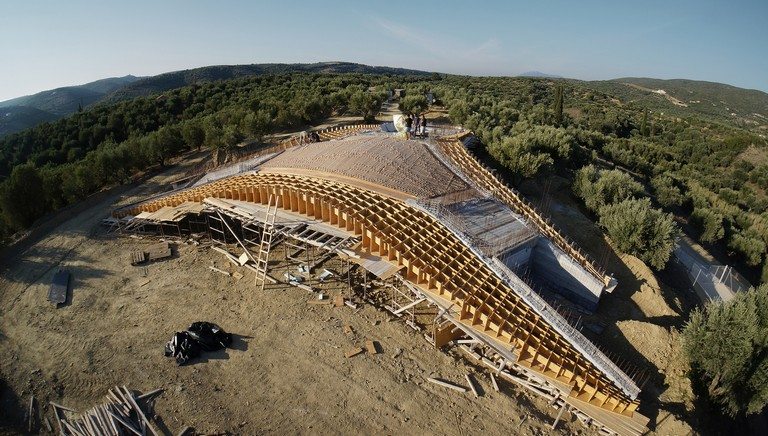
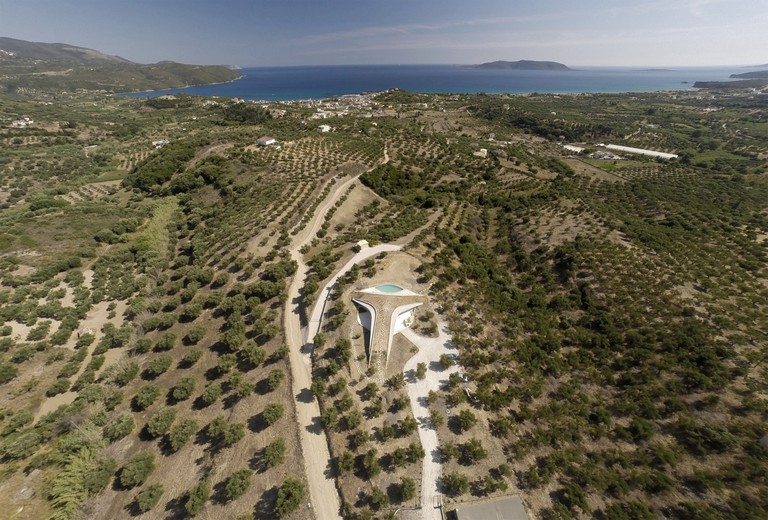
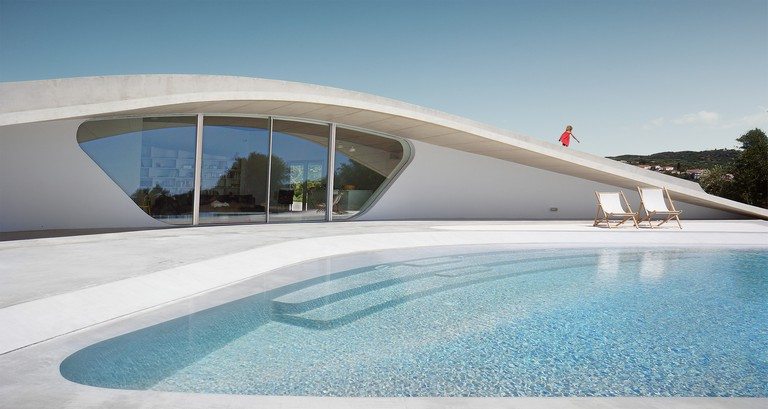
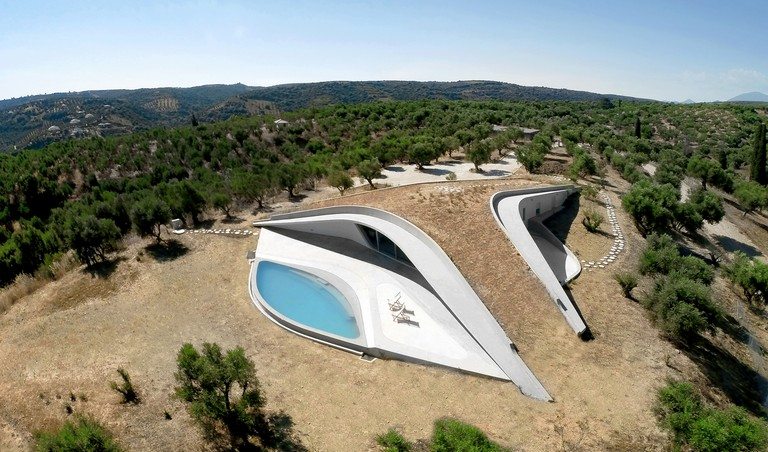
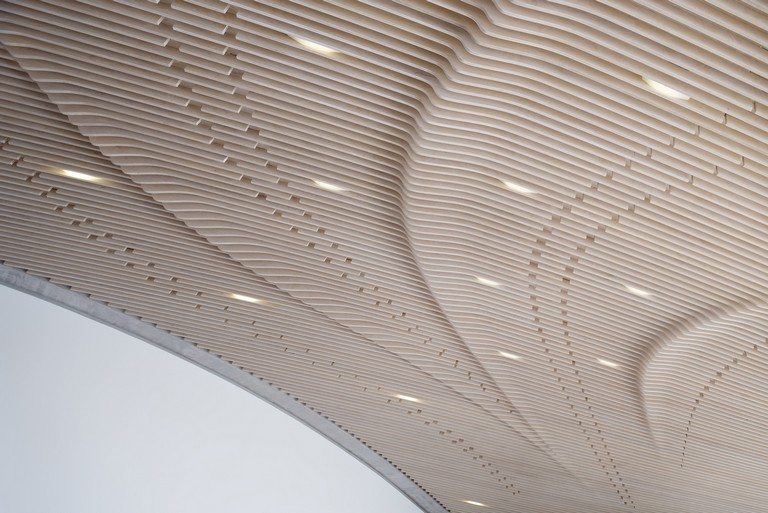
Interior Views of Villa Ypsilon in Foinikounta, Greece:
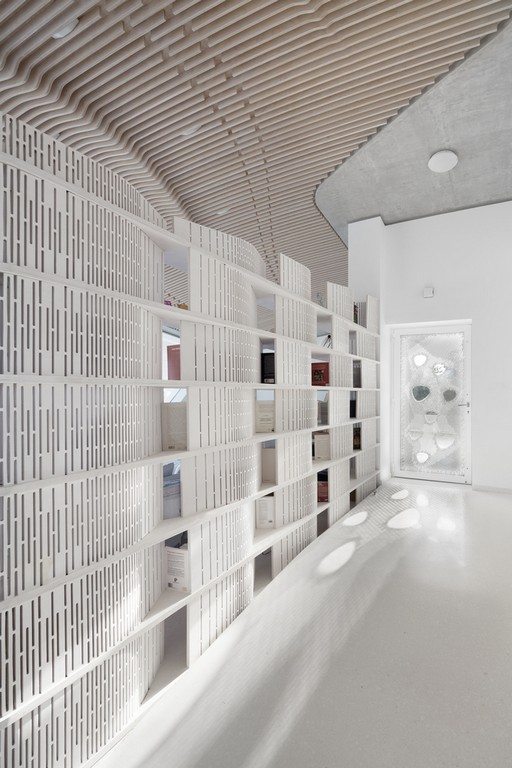

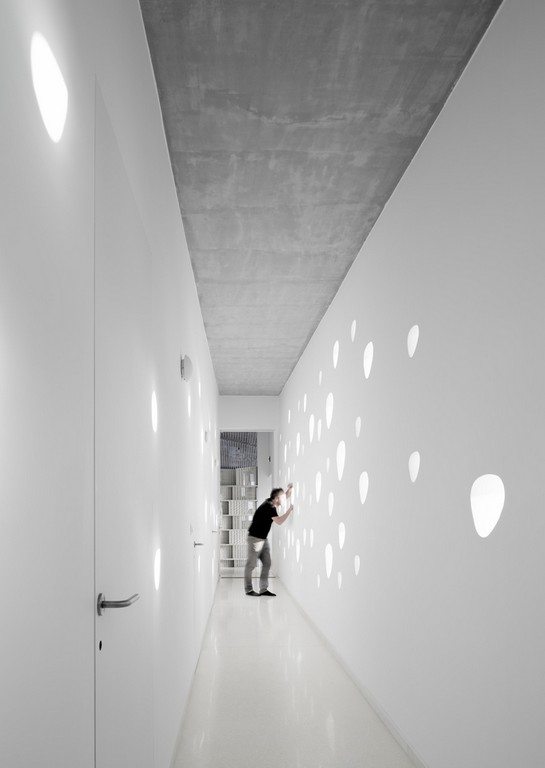
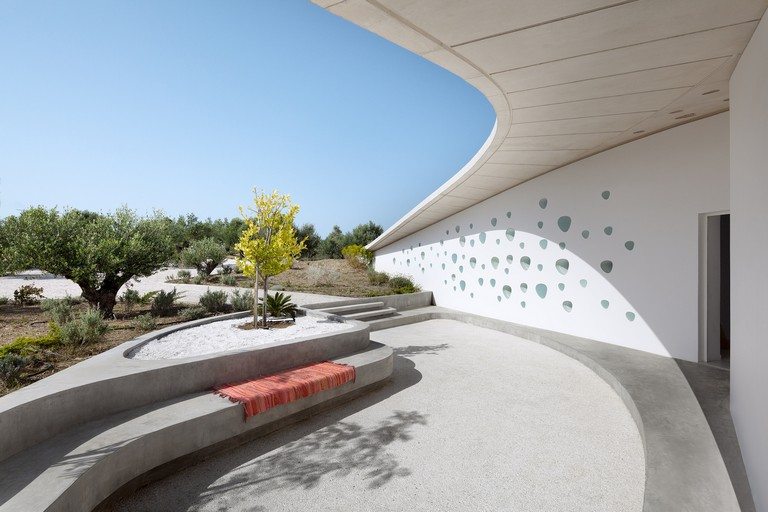
Drawing Views :
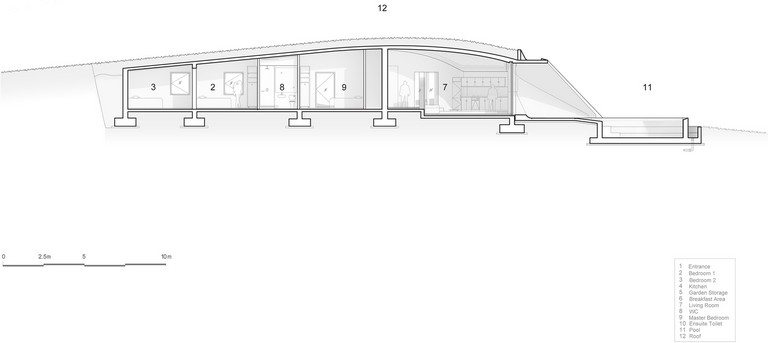
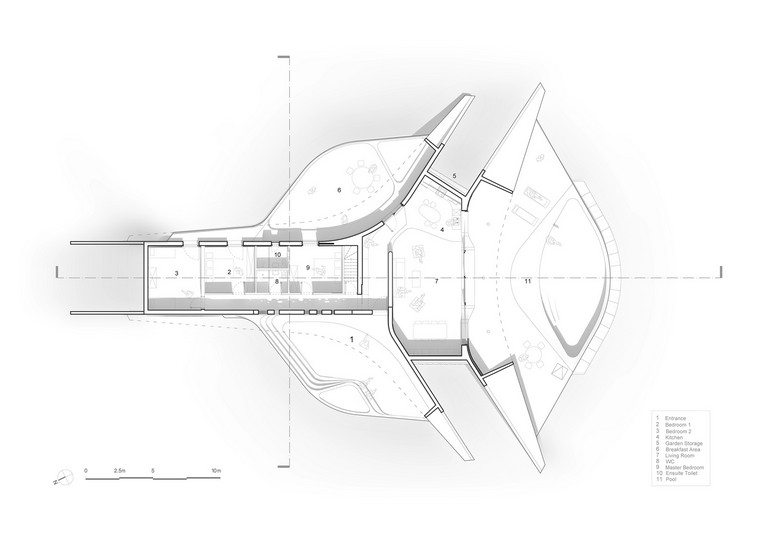
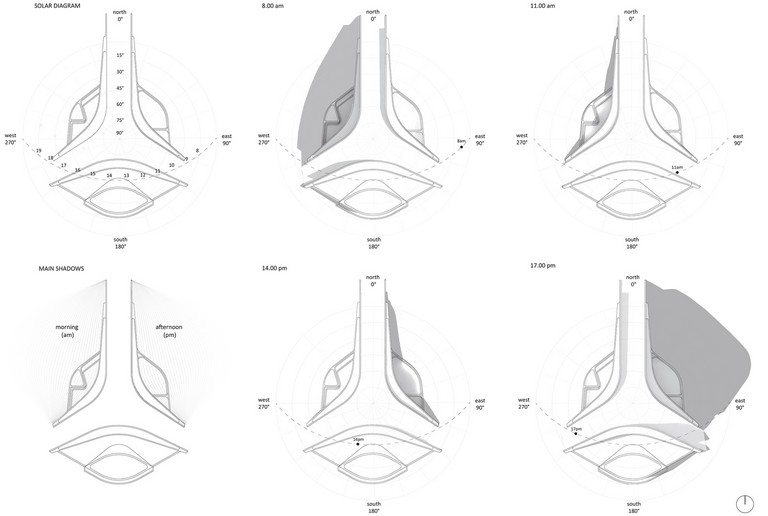
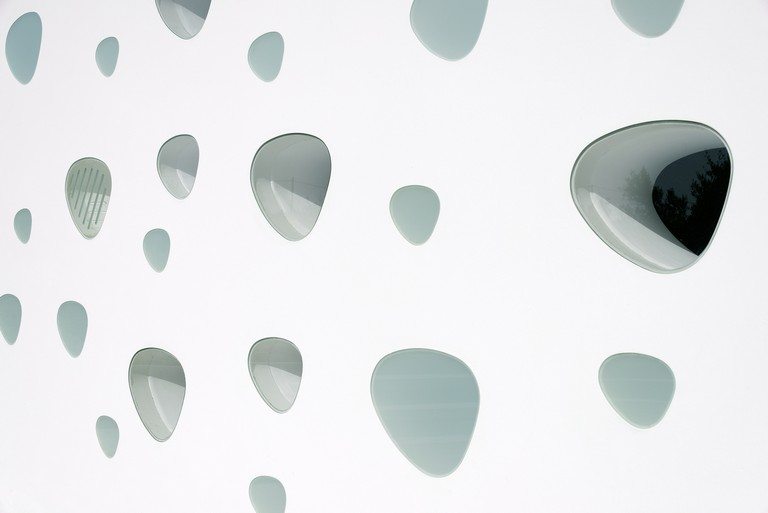
There’s another home that has successfully cooled its space with yet another element, water. Read all about it here.


