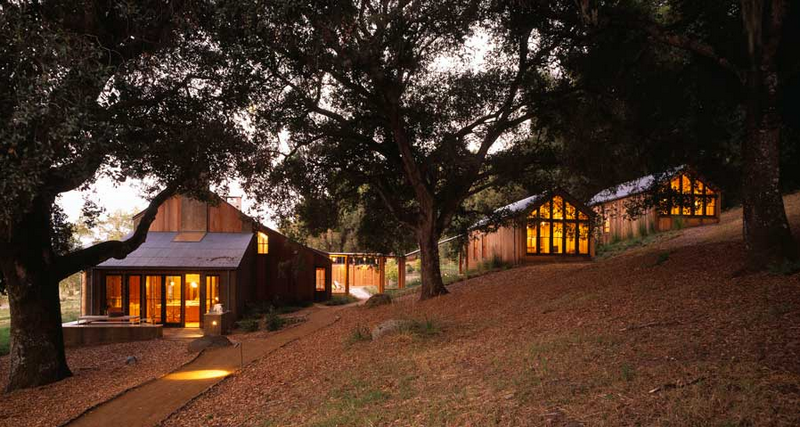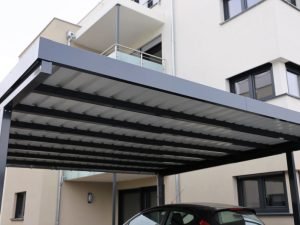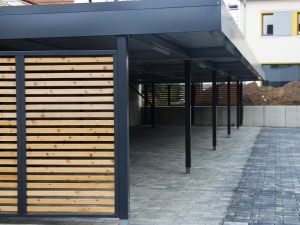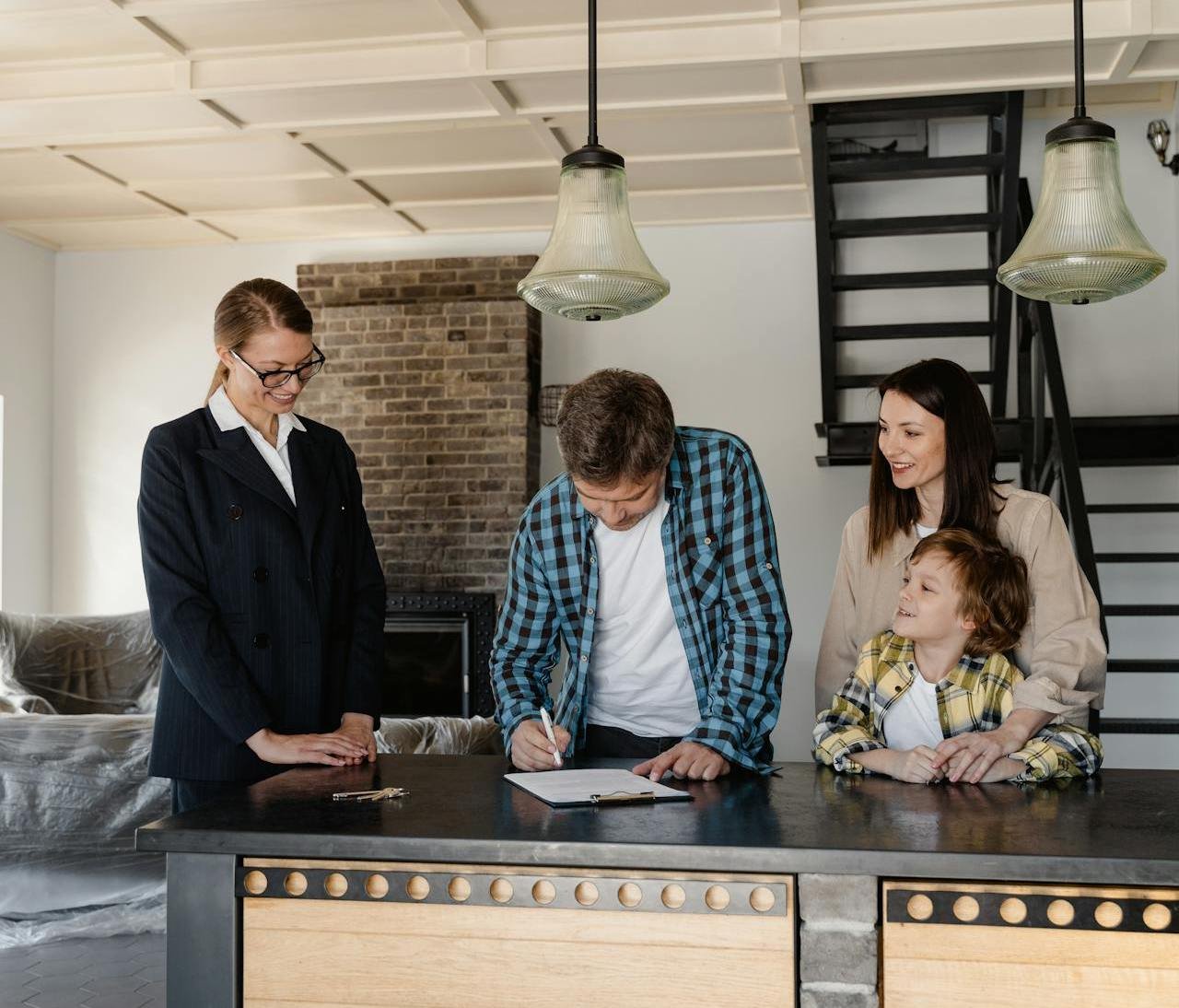Last Updated on January 31, 2018 by teamobn
Sea Ranch, California – Turnbull Griffin Haesloop
Built area: 1,030 sq. ft. house, 550 sq. ft. guest house (95 m2 + 51 m2)
Year completed: 2007
Photography: David Wakely
A pleasant mix of simplicity, atmosphere, timber hues and the view make this home a special place. The whole is further enhanced by the natural landscape which has been complemented with careful planting in the Japanese style.

From the architect:
The site for this small Sea Ranch house is edged with mature evergreen trees and opens to a meadow with views out to the Pacific Ocean. The clients wanted an understated, flowing house that captured their love of Japanese simplicity. Our solution starts with a vernacular barn form and carves away to shape an exterior octagonal deck that opens to the meadow and the view. A continuous band of windows and doors follow the outline of the cutout to capture the panoramic views. Cedar ceilings and sheetrock walls create a clean minimalist interior, and the window wall features exposed wood framing and structural steel.
Click on any image to start lightbox display. Use your Esc key to close the lightbox. You can also view the images as a slideshow if you prefer 😎









