Get the week's most popular posts delivered to your inbox.
Our weekly update is free yet priceless and you're less than a minute away from getting the current edition.
In the unlikely event we disappoint, you can unsubscribe with a single click!
Last Updated on April 3, 2025 by teamobn
Rural Connecticut USA – Daniel Libeskind
Built area: 185 m2 (2,000 sq. ft.)
Year: 2010
Let’s not pretend here… we’re fairly certain that Daniel Libeskind’s starting fee is more than most of us will spend on our whole house. In the past 15 years, he’s moved from relative obscurity as an academic, to one of the world’s most celebrated architects. He is probably best known as the lead architect on the new World Trade Centre but he has many other extraordinary accomplishments behind him.
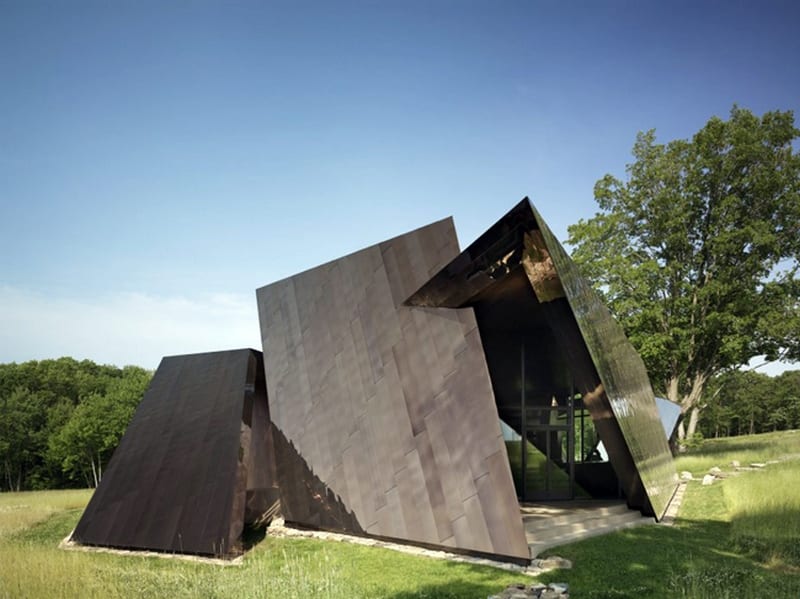
Like most ‘overnight successes’ it took Libeskind 25 years to achieve recognition of his skills. One reason is that his designs were often dismissed as either unbuildable or too assertive. Perhaps this home is the ultimate proof that nothing is ‘unbuildable’ if you have the right vision and budget.
Sheathed in bronzed stainless steel, the 18.36.54 House comprises 18 planes, 26 points, and 54 lines. Every component follows the theme, right down to the tap ware which Libeskind also designed. Before taking you to the image gallery, here is the architect talking about the project:
What Does 18.36.54 Mean?
The name 18.36.54 House isn’t arbitrary. It’s a precise reflection of the geometry that shapes the entire structure. Daniel Libeskind, known for his architectural storytelling, designed the house using a framework made up of 18 planes, 36 points, and 54 lines. These numbers aren’t just aesthetic markers—they define the spatial logic of the building.
Every wall, surface, and joint connects back to this numerical foundation. The result is a seamless sculpture where structure and design become one. The planes intersect in dynamic ways, creating a flow of light and space that’s both complex and visually striking. Libeskind didn’t just sketch a home—he composed it like a piece of music, built on rhythm and mathematical balance.
Even the finer details, like cabinetry and tapware, echo the same geometric theme. Nothing was left to chance. The house becomes a physical manifestation of abstract form, carefully calculated and crafted with intent. The name serves as both title and blueprint—a coded summary of the house’s DNA.
The Story Behind the 18.36.54 House Commission
The 18.36.54 House stands out not only for its sculptural form but also for the story behind its creation. Set in the quiet rural landscape of western Connecticut, this project was never meant to be just another luxury retreat. It began as a personal and highly specific commission—an opportunity for Daniel Libeskind to explore his architectural language in a residential setting, something far more intimate than his large-scale cultural landmarks.
The client, whose identity has remained private, approached Libeskind with an unusual level of openness. They wanted a home that wasn’t bound by traditional forms. No pitched roofs, no colonial motifs, and certainly no desire to blend into a neighborhood aesthetic. Instead, they sought a residence that expressed individuality and artistic integrity. It wasn’t about resale value or maximizing square footage. The goal was to live inside a work of art.
Libeskind was an inspired choice. At the time, he was already internationally known for his emotionally powerful work on the Jewish Museum in Berlin and had recently been appointed as the master planner for the new World Trade Center site in New York. His architectural voice was bold and angular, known for challenging spatial norms. A rural house in Connecticut might seem like an odd fit—but that contrast was precisely the point.
According to Libeskind, the house was conceived from a single line drawn on a piece of paper. That line quickly turned into a study of intersecting planes and volumes. Instead of designing from the outside in or starting with floor plans, he approached it like sculpture. The geometric structure—18 planes, 36 points, 54 lines—emerged from that artistic foundation. It was less about fitting into a site and more about responding to the land in a language that was deeply personal.
Construction posed its own challenges. The bronze-toned stainless steel cladding had to be custom fabricated. Each element of the structure was unique, with almost no repeating dimensions. Traditional builders would have struggled with the level of precision required, so the project team had to bring in specialists who were comfortable working with architectural experimentation and non-orthogonal geometry.
One remarkable part of the story is that Libeskind didn’t just design the structure. He also designed the interiors, down to the furniture and fixtures. The client supported this fully integrated approach. It allowed Libeskind to maintain creative control, ensuring that every detail followed the same aesthetic logic. This type of collaboration—where architect and client trust each other fully—is rare, and it’s a big reason why the result feels so cohesive.
The 18.36.54 House is not a prototype. It wasn’t built to be copied. It’s a one-off creation born from an uncommon brief, a visionary client, and an architect given the freedom to experiment. The story behind the commission reminds us that architecture doesn’t always start with a blueprint. Sometimes, it starts with trust—and a single line on a page.
18.36.54 House Gallery
Click on any image to start lightbox display. Use your Esc key to close the lightbox. You can also view the images as a slideshow if you prefer ![]()
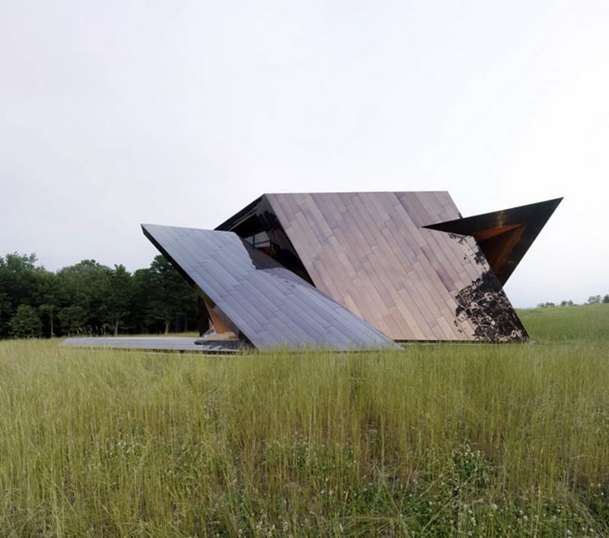

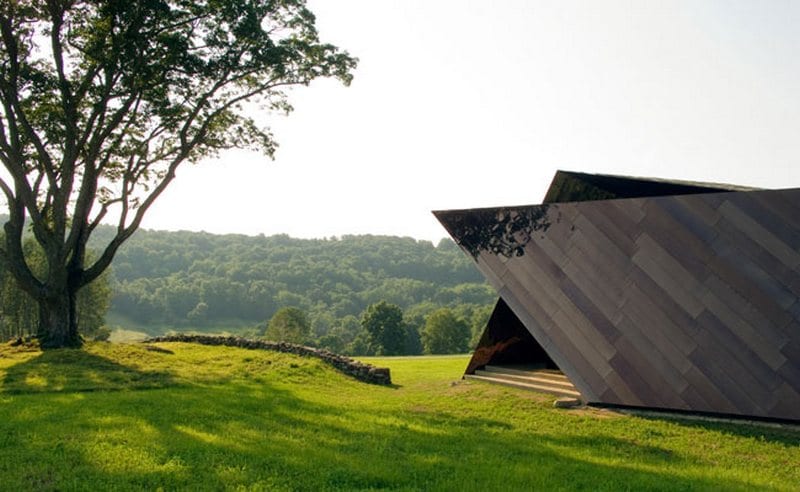

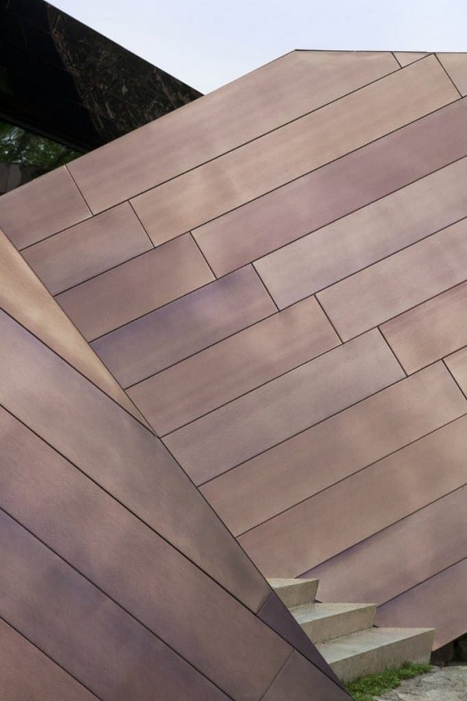
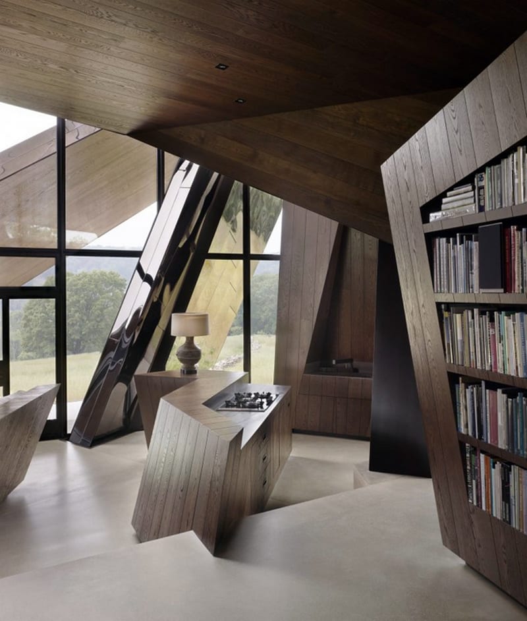
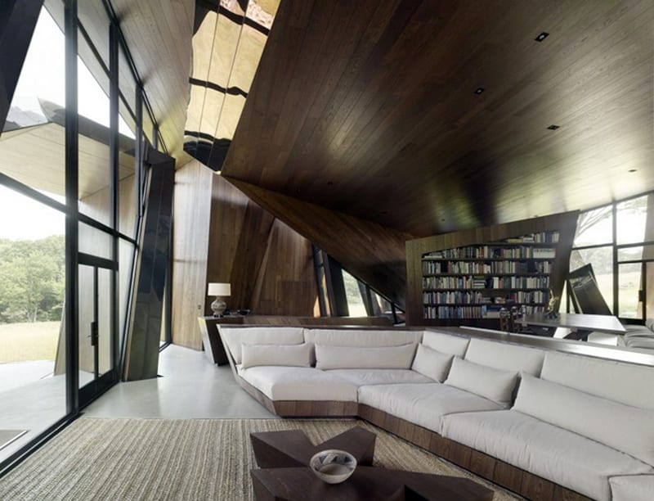
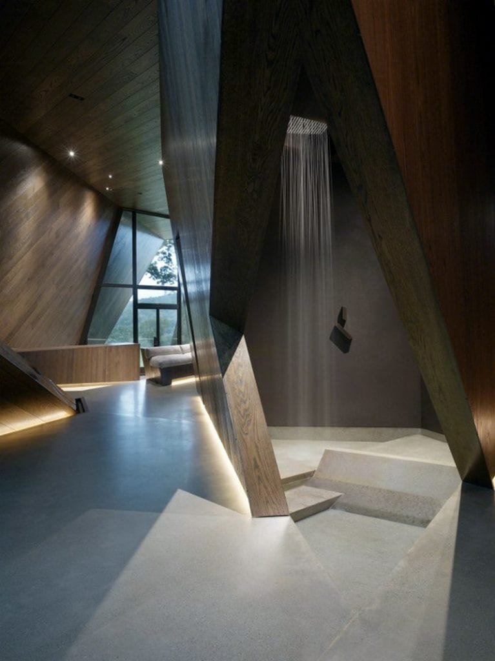
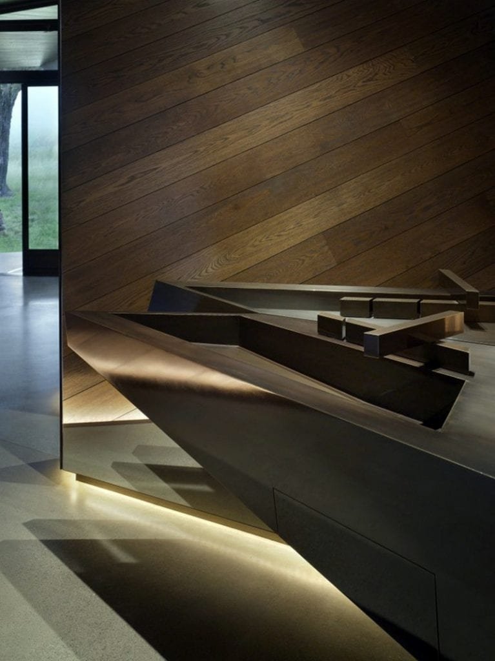
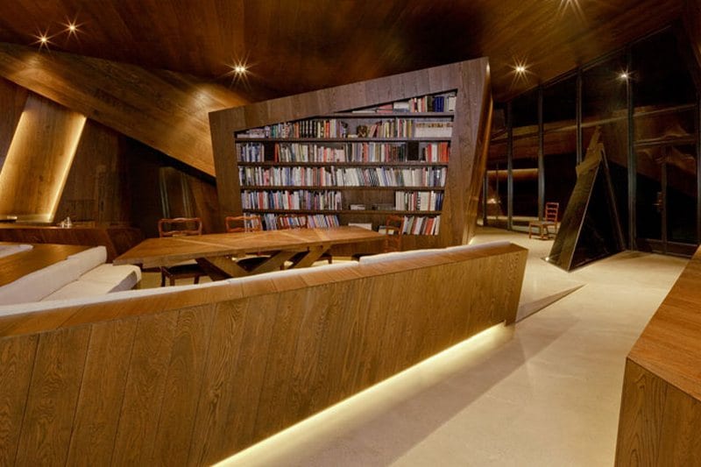
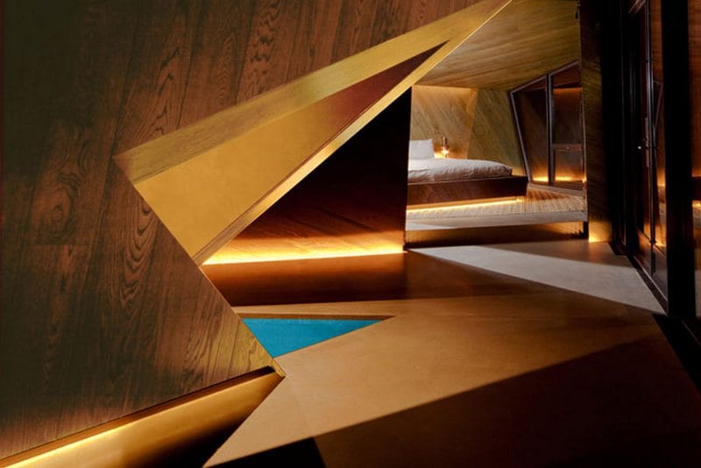
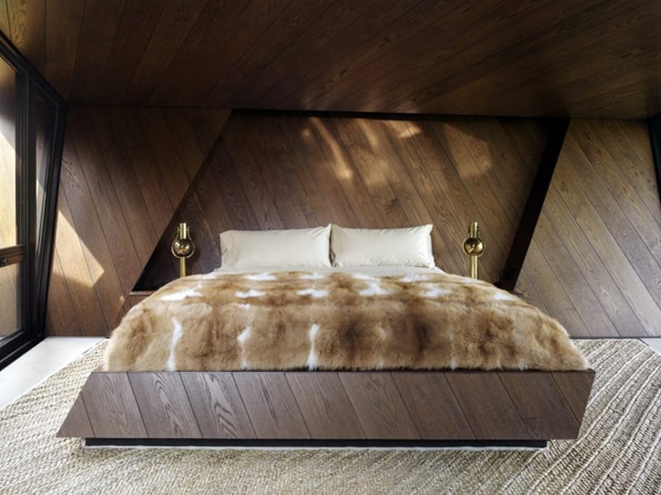
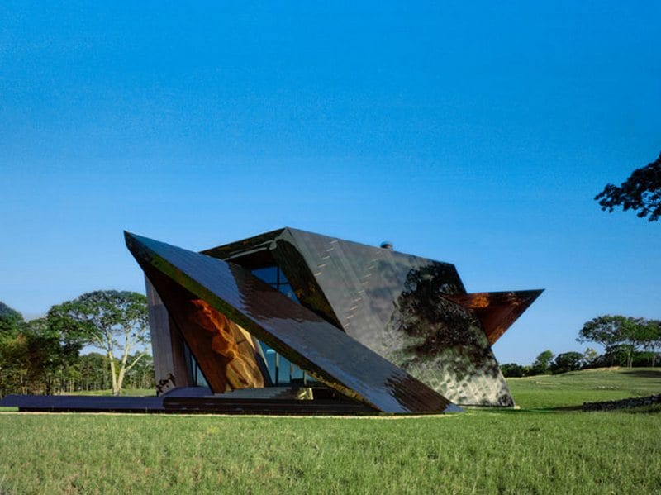
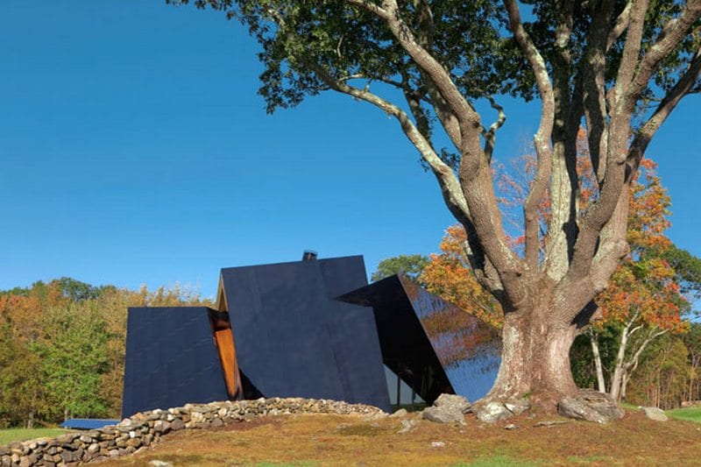
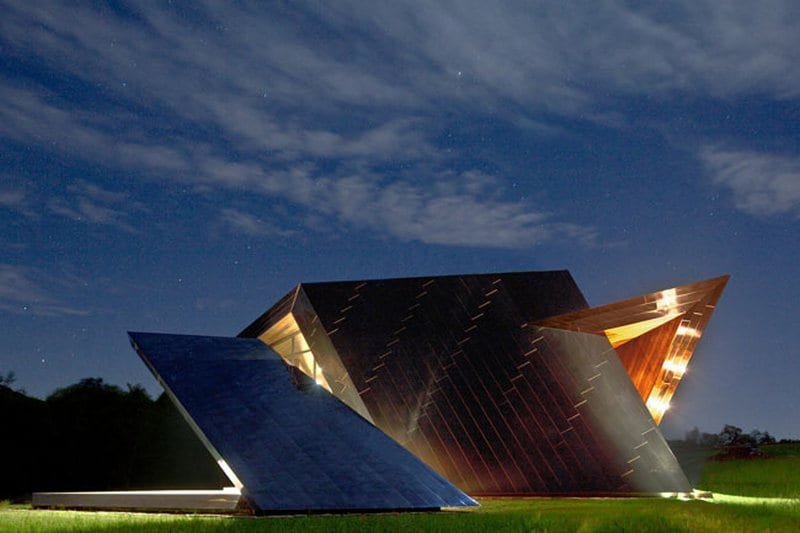
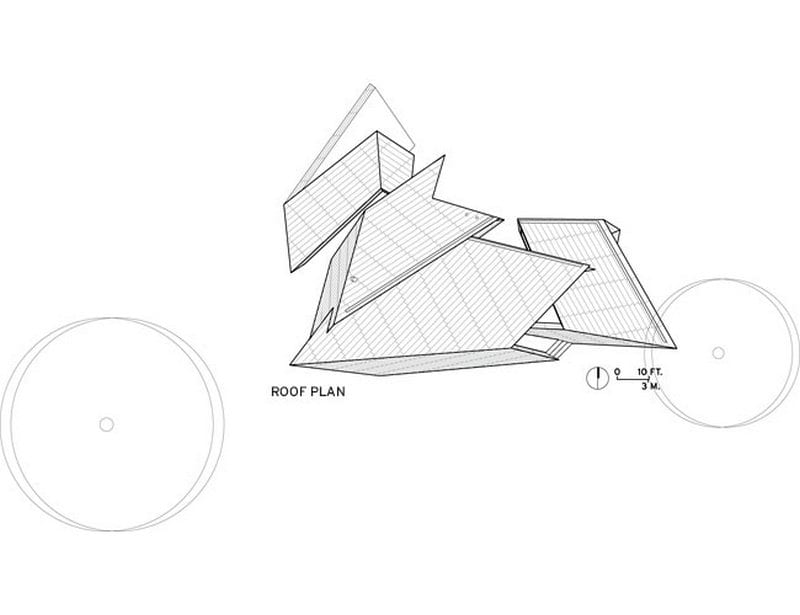

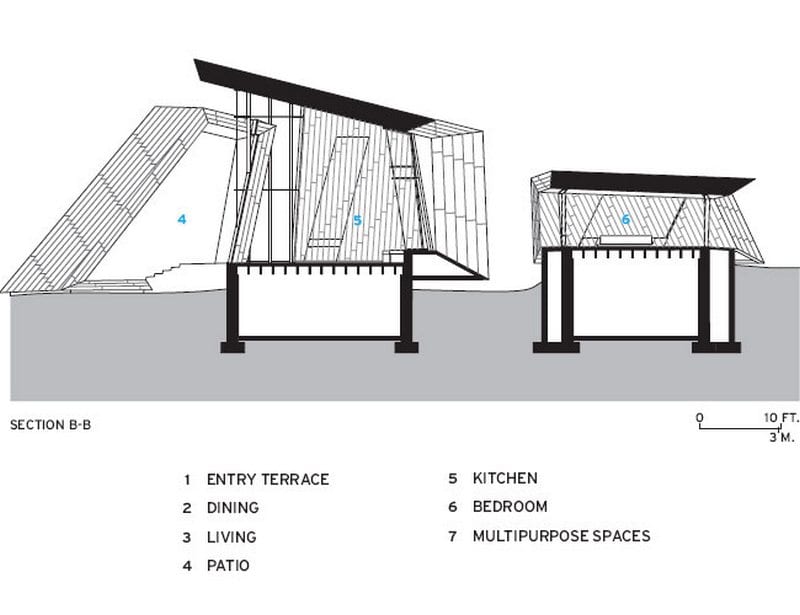

Materials and Construction Challenges of the 18.36.54 House
At first glance, the 18.36.54 House looks like a futuristic sculpture dropped into the Connecticut countryside. It doesn’t resemble a typical home—not in form, material, or layout. The angles are sharp, the surfaces metallic, and the geometry unrelenting. But behind this striking structure lies an equally compelling construction story. Building a house based on abstract geometry and unconventional materials isn’t just a matter of design—it’s a test of engineering, craftsmanship, and coordination.
Bronzed Stainless Steel: More Than Just a Surface
The most immediately recognizable feature of the 18.36.54 House is its bronzed stainless steel skin. This custom-fabricated cladding isn’t just decorative. It plays a major role in defining the structure’s identity. The material gives off a warm, copper-like glow that changes with the light and seasons. In full sun, it reflects gold and amber tones. Under overcast skies, it takes on cooler hues.
Choosing stainless steel, especially one treated with a bronze finish, brought both opportunities and complications. On one hand, it offered durability and a contemporary look that aligned perfectly with Daniel Libeskind’s vision. On the other, it required a highly specialized fabrication process. Each panel had to be individually measured, cut, and finished to fit the exact dimensions of the house’s planes. There was no room for error.
Installation added another layer of complexity. The panels had to align perfectly along surfaces that were rarely at right angles. Every curve and seam had to be considered in advance. Even a millimeter of misalignment would throw off the balance of the geometry. Traditional builders weren’t equipped for this level of precision, so the construction team had to include contractors familiar with high-concept architectural work.
Geometry That Defied Convention
The name 18.36.54 is more than a label—it’s a map of the structure’s foundation. Eighteen planes, thirty-six points, and fifty-four lines form the core geometry of the house. That sounds abstract, but in construction terms, it translates to a series of irregular surfaces and intersecting angles that had to be made physical.
This wasn’t a project where you could repeat framing patterns or use standard roof trusses. Every wall and joint was custom designed. No single corner matched another. The structure was drawn in three dimensions and then modeled digitally to calculate angles and support loads. Engineers had to rethink everything from the foundation to the roof.
Framing the structure required steel reinforcement in key areas, paired with wood where flexibility and cost allowed. The hybrid approach kept the building grounded without overcomplicating every element. Still, the team had to constantly double-check measurements. There was no “standard” to fall back on.
Interior Craftsmanship to Match the Exterior
The attention to detail didn’t stop at the exterior walls. The interior of the house follows the same logic of sharp planes and continuous surfaces. Libeskind extended his vision to the cabinetry, fixtures, and even furniture. That meant carpenters and millworkers couldn’t just order stock materials or prefabricated components.
Built-in elements like shelving and counters had to match the geometry of the room. Kitchen fixtures were designed with the same angular shapes. Even the bathroom tapware was custom designed to follow the language of the house. This level of consistency made the interior feel like an extension of the architecture rather than a separate space fitted in later.
Materials inside the home were chosen not only for durability but also for how they interacted with light and form. Polished concrete floors, matte finishes, and hidden joints helped keep the focus on space and volume rather than distraction through ornament.
Collaboration Across Disciplines
Building the 18.36.54 House demanded a high level of collaboration between architect, engineer, contractor, and fabricators. Because the geometry was non-traditional, every discipline had to stay in sync. Structural engineers needed to understand the architectural goals. Builders had to execute plans with almost surgical accuracy. Fabricators had to develop new techniques to shape and finish the steel panels.
This wasn’t a project that tolerated shortcuts. When one part shifted, everything else had to shift with it. That kind of flexibility is rare in residential construction, which is often focused on efficiency and speed. In this case, patience and precision were the priorities.
A Home That Couldn’t Be Mass Produced
In many ways, the construction process of the 18.36.54 House reveals as much about the project as the design itself. This isn’t a house that could be replicated or mass-produced. It’s a one-of-a-kind structure that reflects not just architectural creativity but also engineering skill and artisanal dedication.
Every challenge—every odd angle, custom panel, and structural calculation—was met with a solution tailored to the project. The result is a home that isn’t just visually bold. It’s a masterclass in turning abstract design into physical reality. The process behind it may not be visible at first glance, but it’s embedded in every line and surface.
Conclusion
The 18.36.54 House is more than a home—it’s a sculptural expression of architecture, geometry, and craftsmanship. Every detail reflects Daniel Libeskind’s vision and the commitment to building something truly original. It stands as proof that bold ideas can become remarkable reality with the right team and mindset.
Another home that will definitely stretch your perceptions of architecture is Under the Arches in London…
Get the week's most popular posts delivered to your inbox.
Our weekly update is free yet priceless and you're less than a minute away from getting the current edition.
In the unlikely event we disappoint, you can unsubscribe with a single click!






