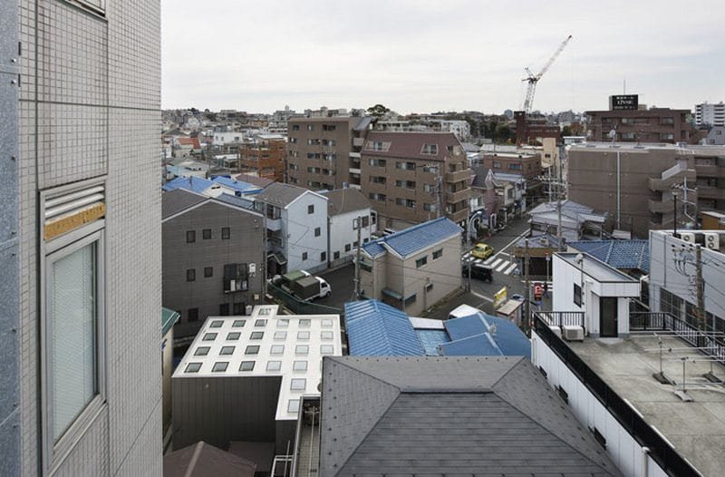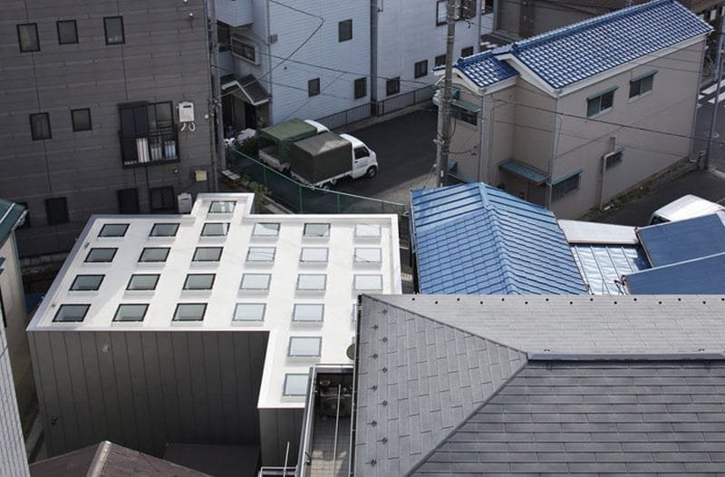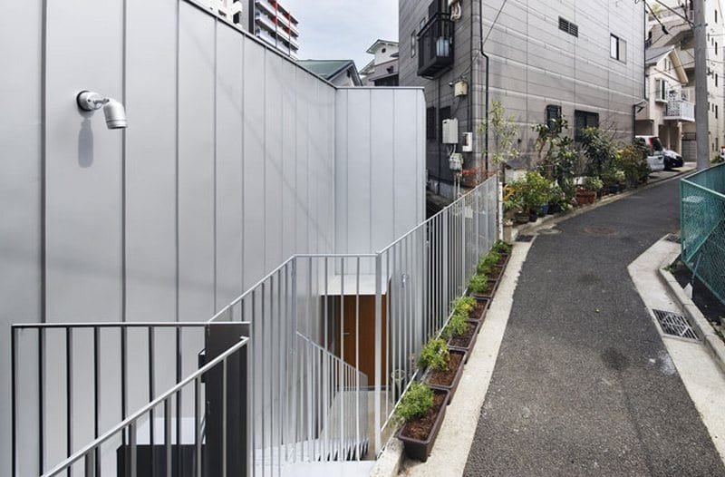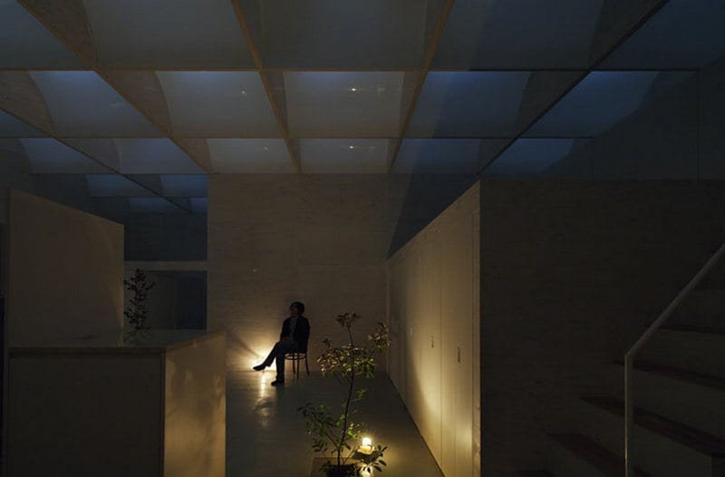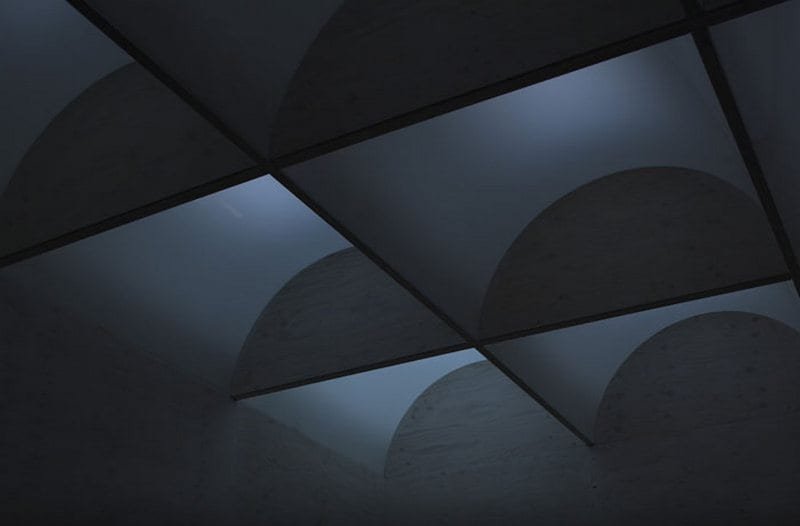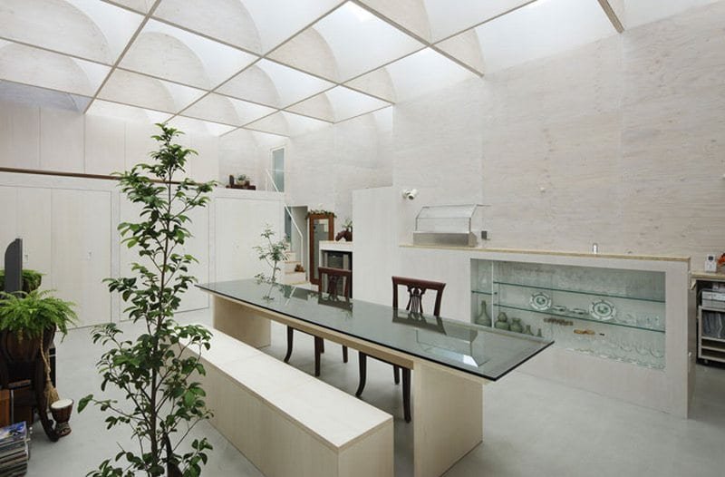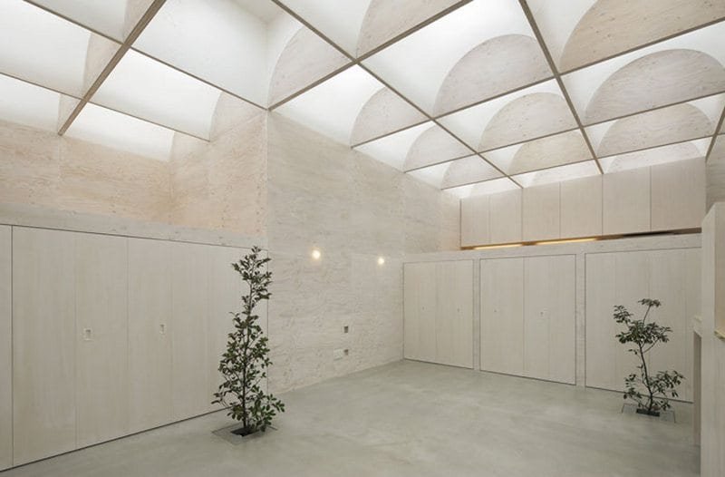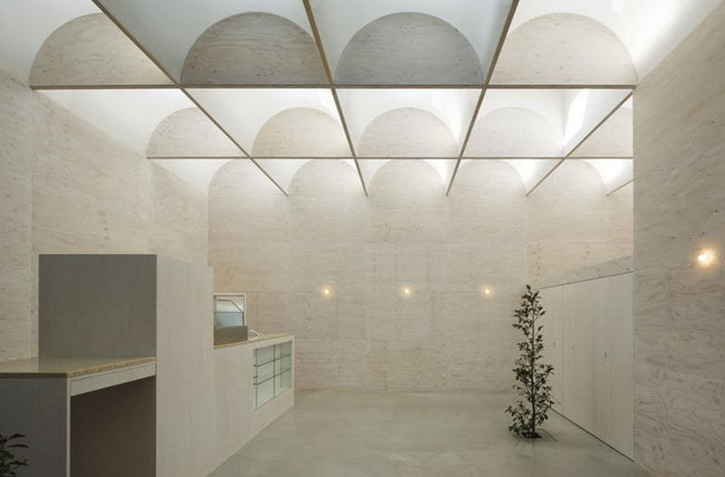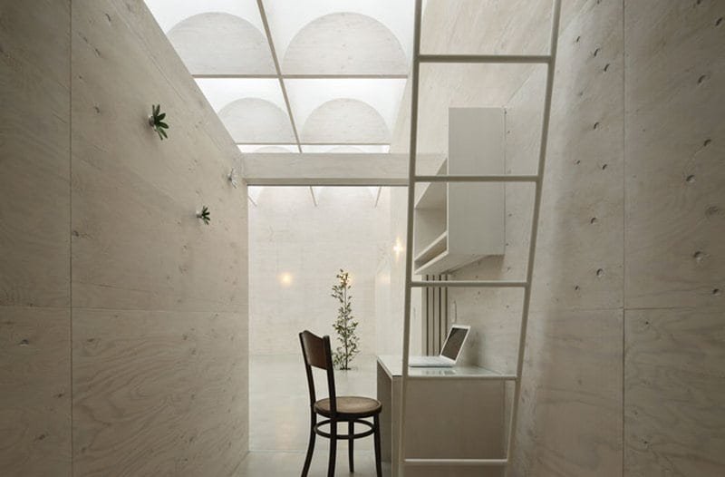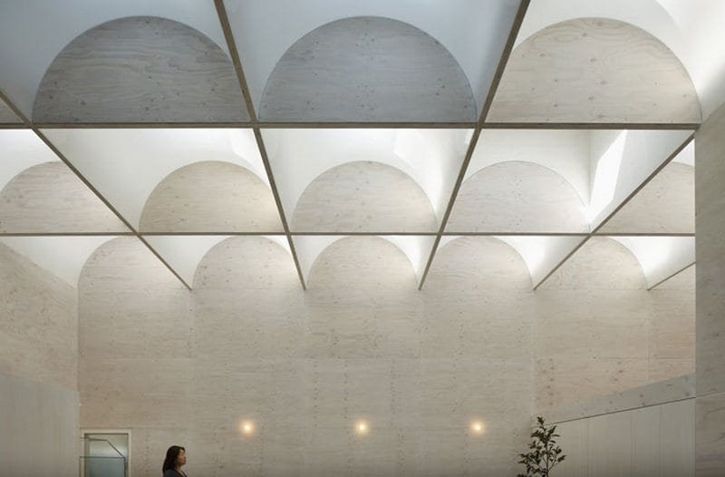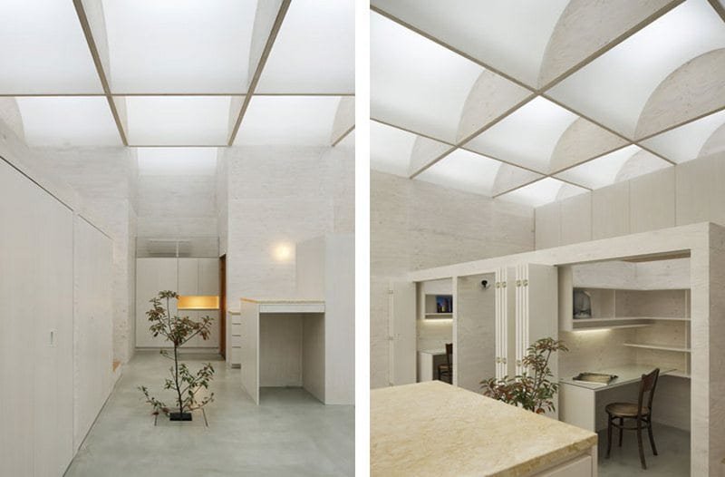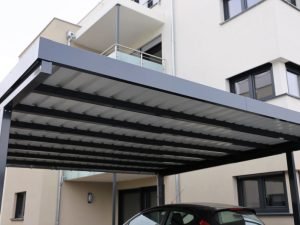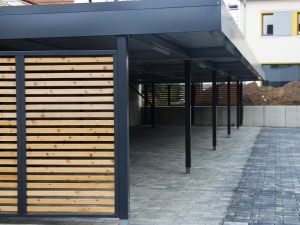Last Updated on January 29, 2018 by teamobn
Yokohama Kanagawa JAPAN – Takeshi Hosaka Architects
Year: 2012
Built area: 85 m2 (920 sq ft)
We think this home is an elegant solution to a common problem in many crowded cities – a bad outlook… in fact, an outright ugly outlook! The lot is surrounded by high density housing so any conventional windows would inhibit privacy as well as only give moderate light due to over-shadowing by surrounding developments. Curtaining is not an alternative as it would interfere with the already low availability of natural light.

The solution was to look to the sky. Here are the architect’s notes:
“This is a house in which residents live under natural lighting from the sky. The site is surrounded by many buildings. Light from 29 skylights (approx 700mm square) installed in the roof illuminate the room as soft light diffused through the curved acrylic ceiling plates. The direct light falling from the skylights appear on the curved acrylic ceiling as a warped square.
This house was named “Daylight House.” Daylight does not simply indicate light from the sun, but refers to the beautiful light throughout the day. The house provides a rich experience of the beauty of the light over 24 hours.”
Just click on any image to start the lightbox display. Use your Esc key to close the lightbox. You can also view the images as a slideshow if you prefer ![]()

