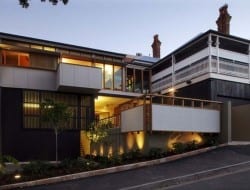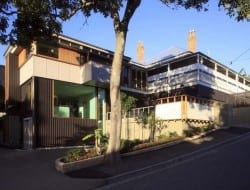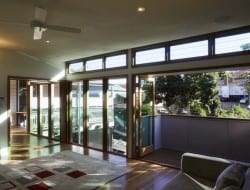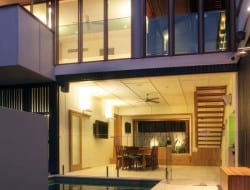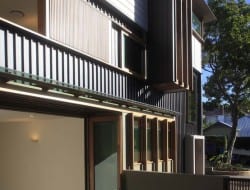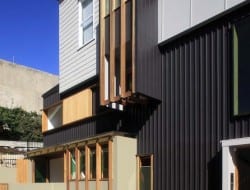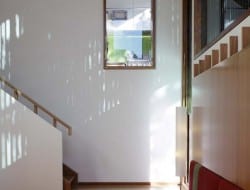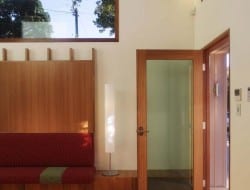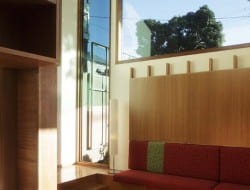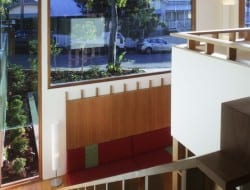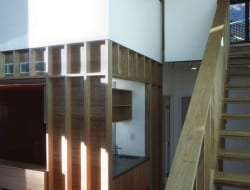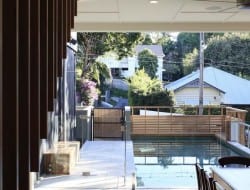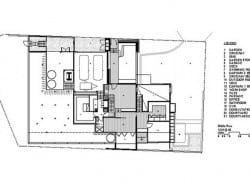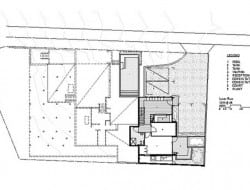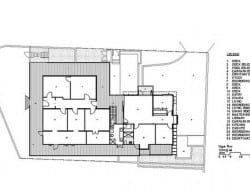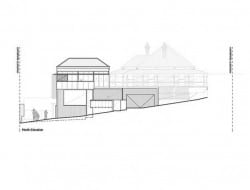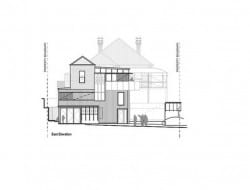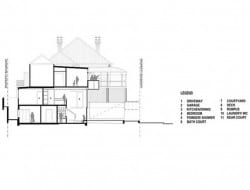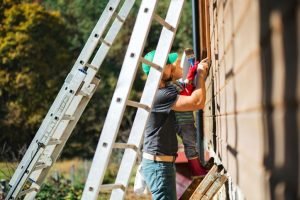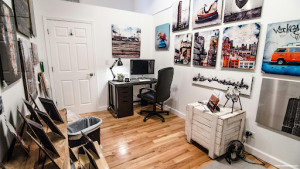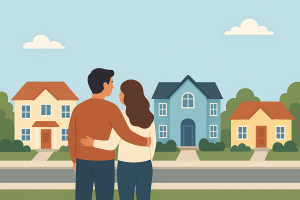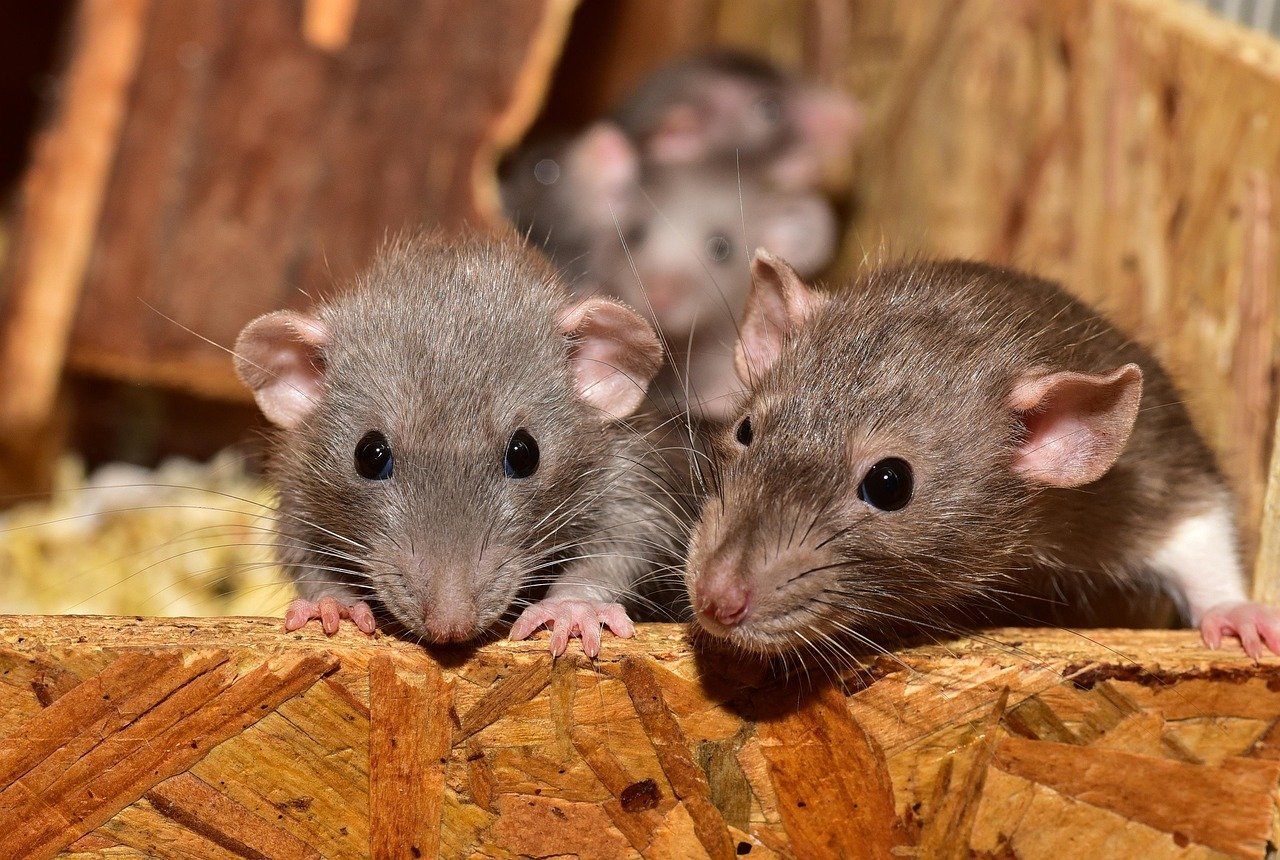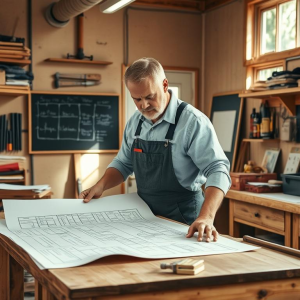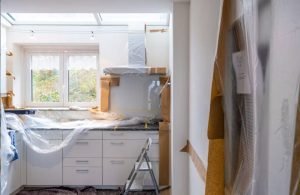Last Updated on January 29, 2018 by teamobn
Brisbane QLD Australia – Bligh Graham Architects
Built: 1880 – 2010
The inner-city Brisbane suburb of Red Hill is well named. The soil is certainly red volcanic loam and the area is certainly hilly, In fact, very hilly. Add in that most early Queensland homes were elevated for ventilation and it is now very common to see new additions and extensions built under the original homes.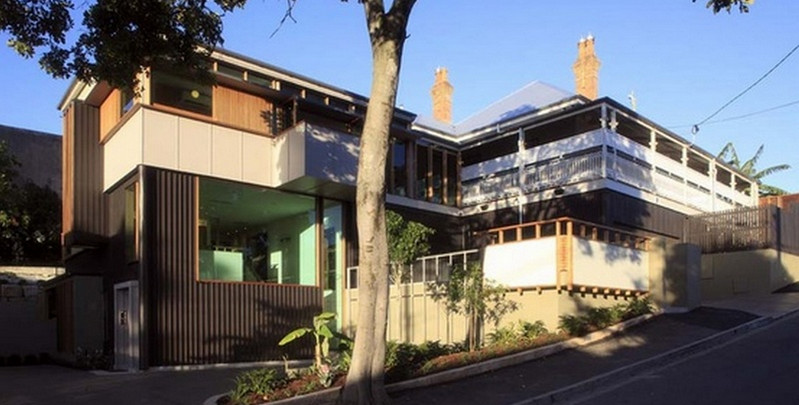
This home was always substantial. Now it also houses a full clinic complete with reception and waiting area. In fact, it is as much an office with a home as it is a home with an office. However, the architect has ensured a full division between the two with full privacy for the residence. Here are the architect’s notes:
This extension and renovation exploits the drama common in steep inner city Brisbane blocks. The works are situated at the rear and consist of the renovation of the sixties addition and the original 1880s servants quarters, and the building in of the two storey undercroft. Into this undercroft a large home office to house a psychology clinic with independent access is placed. The entry and waiting space of the clinic is double height so as to link the exterior and interior and to experience the scale and drama of the original undercroft. At the midlevel a new gym room, outdoor room, pool and garage have been situated. The pool extends out to the street boundary with a seat at the end providing privacy and the opportunity to engage with the house and social events from the pool. The design of the upper level renovation works to reinforce the sense of elevation and prospect with the corner bedroom windows sliding back from the corner making the room feel like it is in a treehouse.
Environmental design strategies include:
- maximisation of passive ventilation through high level windows, sliding batten screens and large openings
- maximisation of northern light and winter sun penetration
- low E glass
- metal backed roller blinds
- heat reflective external paint system to the black walls
- low VOC internal paint system
- rain water harvesting with 45kl of storage
- recycling and reuse of existing hardwood battens and flooring
- solar pool heating
Click on any image to start lightbox display. Use your Esc key to close the lightbox. You can also view the images as a slideshow if you prefer ![]()

