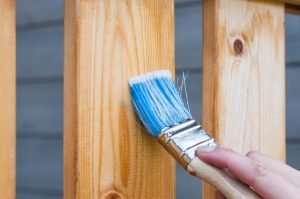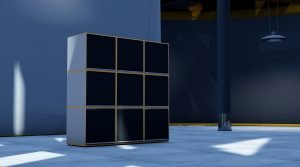Last Updated on January 25, 2018 by teamobn
Portland, Oregon – Scott Gilbride/Architect Inc.
Built area: 2,540 sf
Completion Year: 2011
Photography: Paula Watts
If your idea of a ranch house is a structure with rustic features reminiscent of the traditional farm houses, then the Eastern Oregon Modern Ranch certainly breaks from the mould of traditional farm structures.

This modern ranch house sits on a sprawling property in Portland, Oregon with a vast view of a magnificent open space. But what makes it worthy of note is the clever way of incorporating a modern and minimalist look into what would normally be a traditional structure.
Its entry way uses slightly rusty corrugated metal sheets lining the doorway. It has an eclectic mix of materials can be seen from the metal siding, insulated glass windows, and the timber lining them. At first glance it may look very plain, but a closer look of the house shows the clean lines that hints that it is anything but traditional.
It features a modern interior with clean lines and walls, wide sliding glass windows, bedrooms that show a generous view of the outdoors, a home office, and a modern kitchen and bathrooms.
The Eastern Oregon Modern Ranch is a good blend of old and modern architectural design, and really just the best of both worlds. Get a closer look at our album below to see what we mean.
Click on any image to start lightbox display. Use your Esc key to close the lightbox. You can also view the images as a slideshow if you prefer 😎

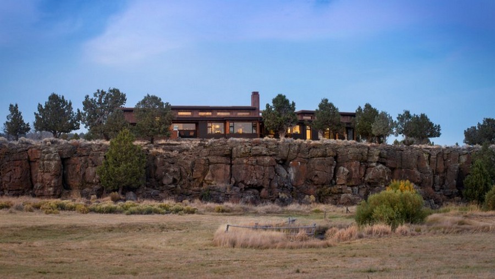
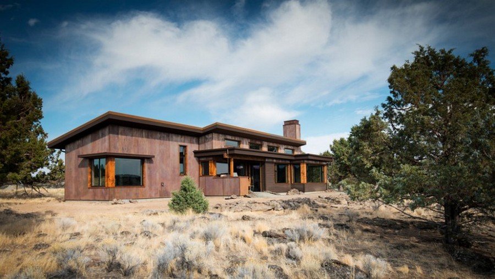
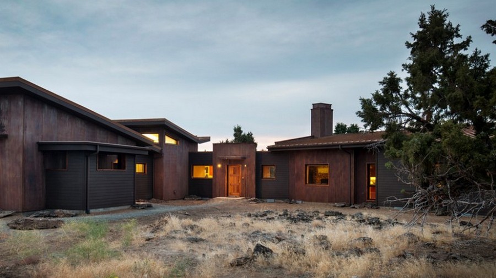
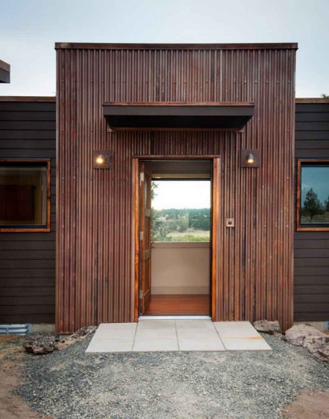
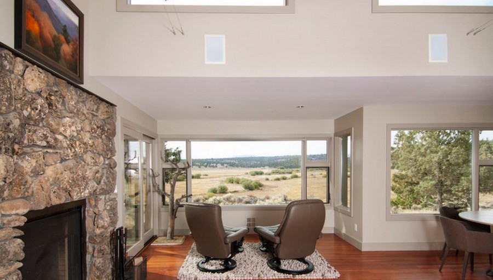
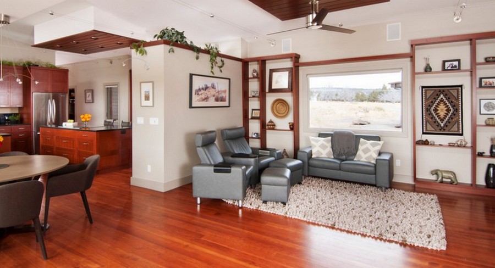
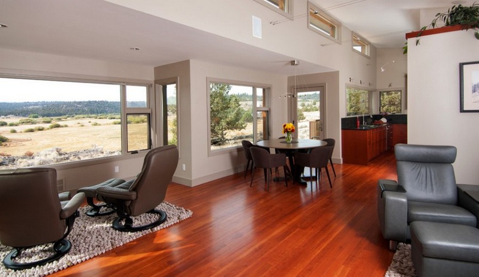
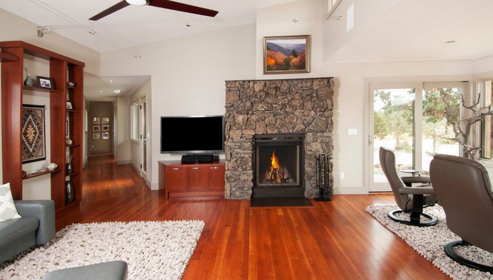
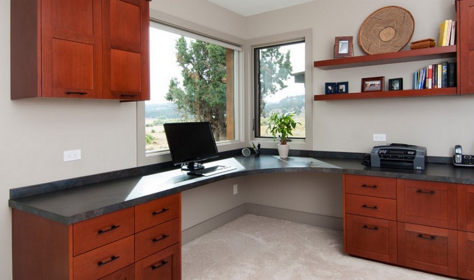
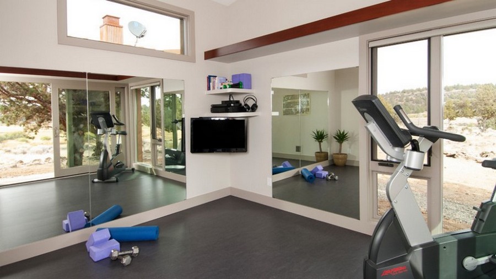
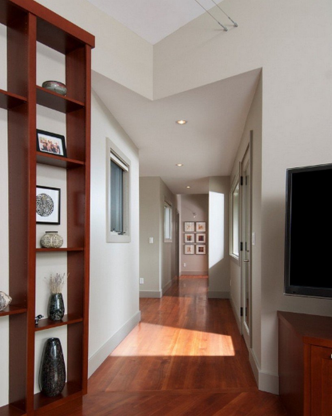
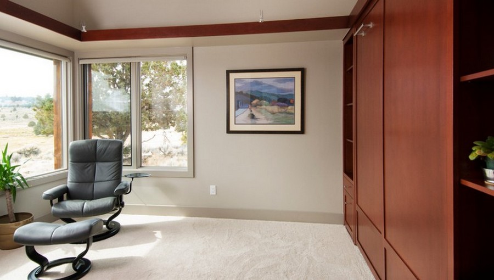
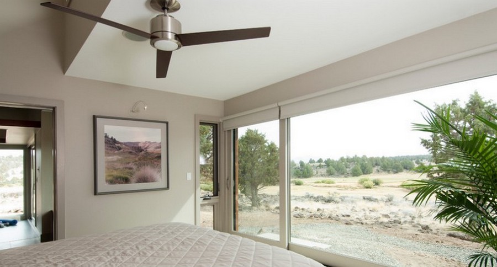
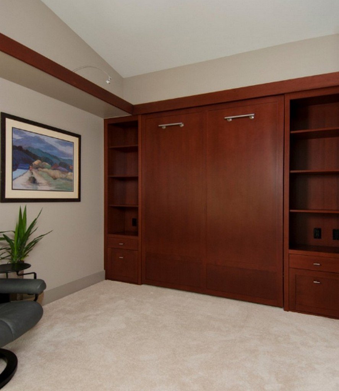
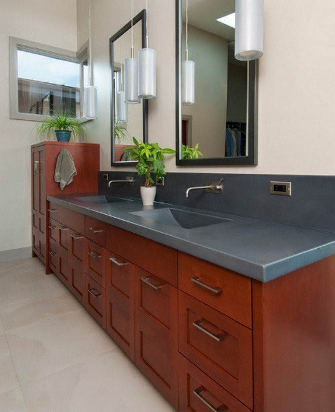
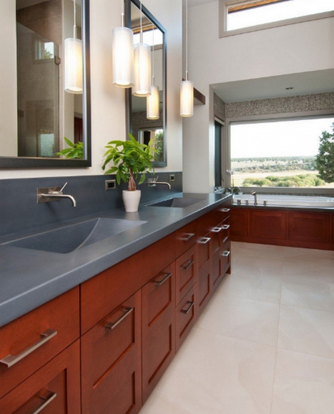
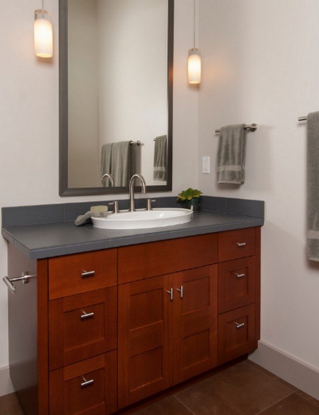
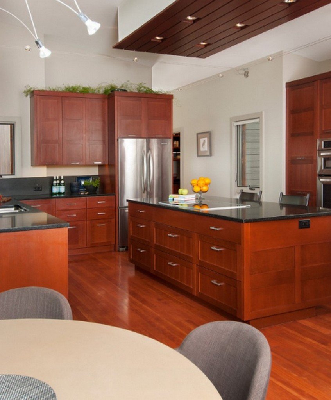

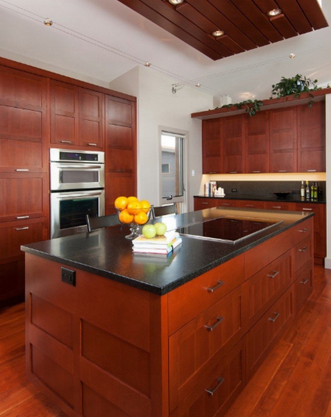

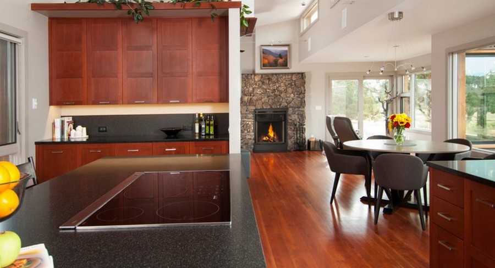
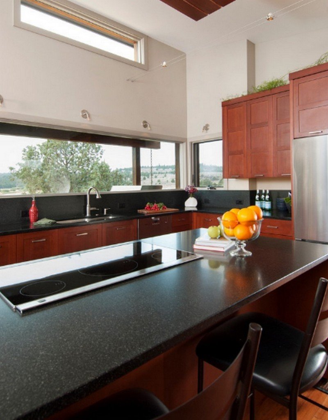
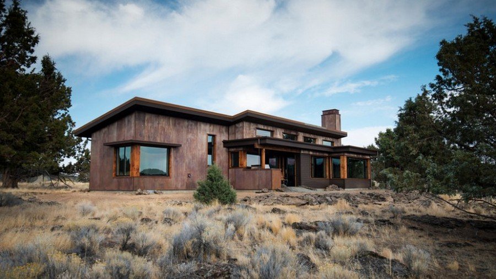

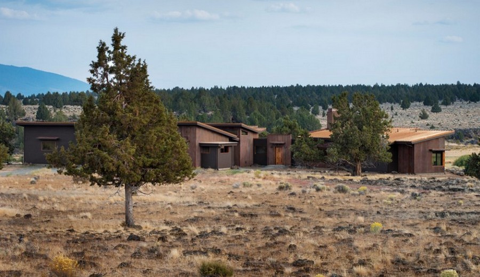
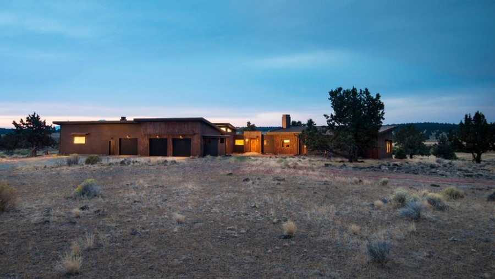
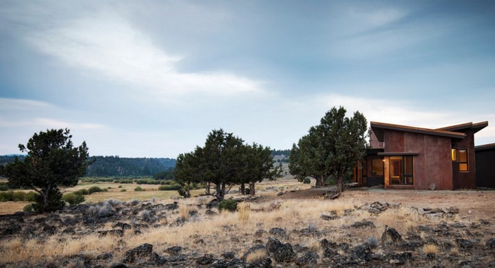
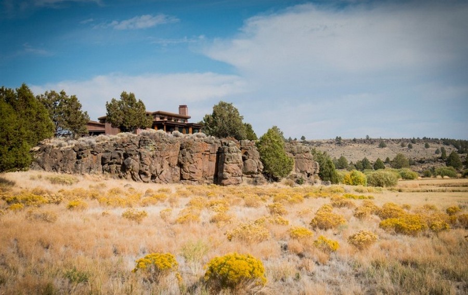
If you liked this project, you will also like viewing these amazing homes…



