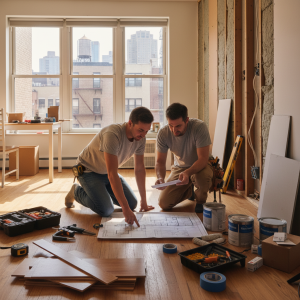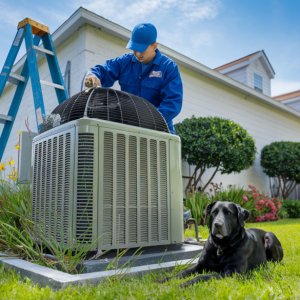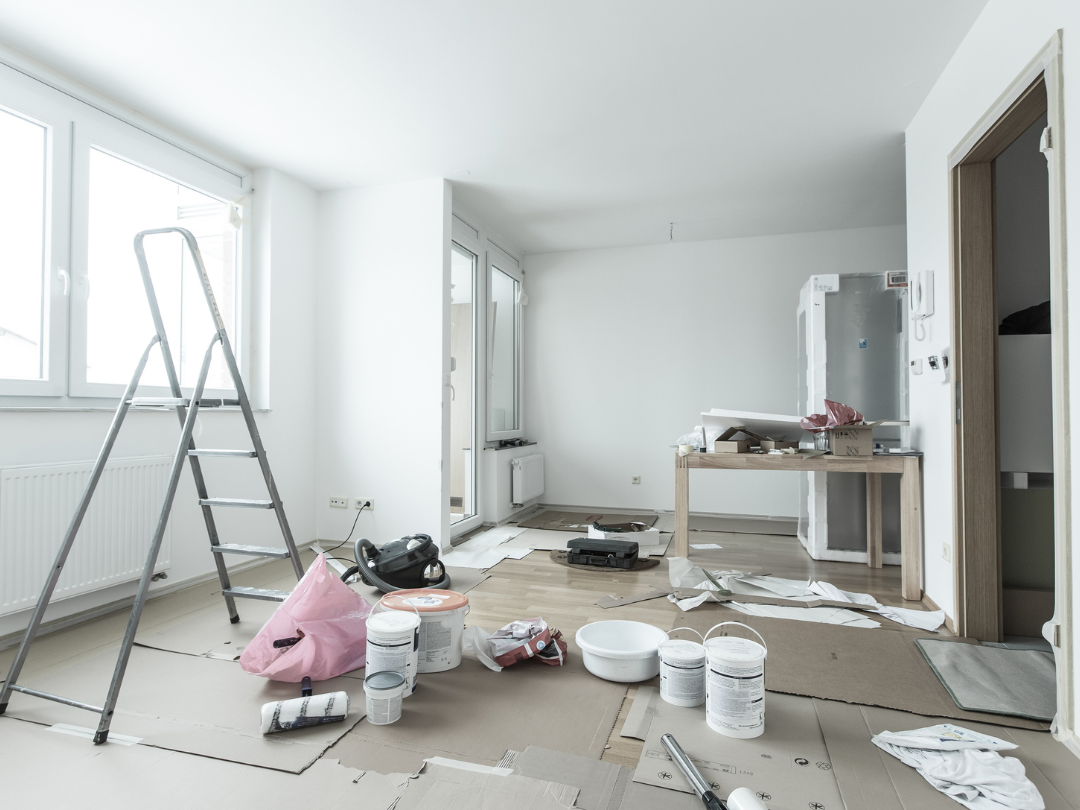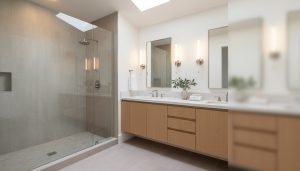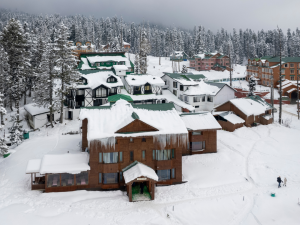Get the week's most popular posts delivered to your inbox.
Our weekly update is free yet priceless and you're less than a minute away from getting the current edition.
In the unlikely event we disappoint, you can unsubscribe with a single click!
Last Updated on June 26, 2025 by teamobn
Near Warsaw, Poland – KWK PROMES
Lot size: 2,500 m2 (27,000 sq. ft.)
Built area: 566 m2 (6,112 sq. ft.)
Worried about security? Here’s your solution…The ‘Safe House‘ was designed by Polish architect, Robert Konieczny. It’s a massive concrete cube with moveable walls! The house was a shortlisted entry for the 2009 World Architecture News Awards.
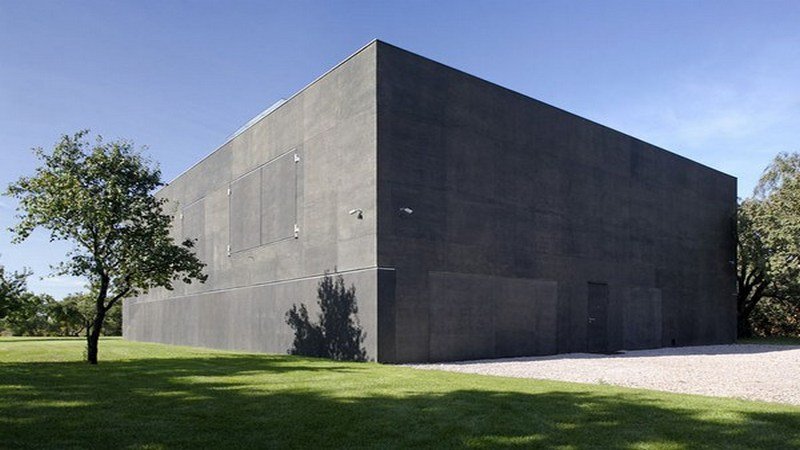
Clearly not lacking in funds, the client brief was for ‘maximum security’ even though the home is in a rural area of Poland and only used as a weekend retreat. It’s a sad reality that kidnapping is a common occurrence in many countries today.
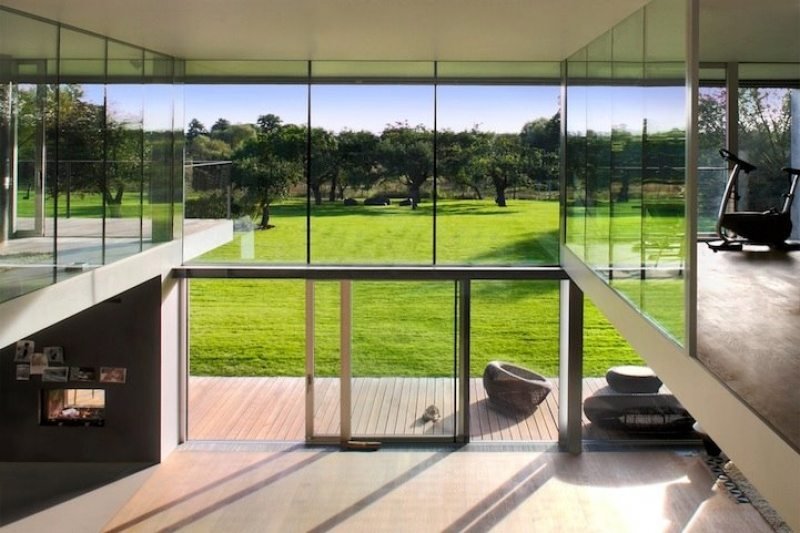
Close Look at The Safe House
Closed up, it has to win any ‘Ugly Award’. Even opened, it would probably still probably get a lot of votes. Yet the technology used in the home is extraordinary and worthy of an award in itself. The house was built with security in mind but sustainability played a large part too:
“Wide glazings behind the movable walls let the building acquire energy during the day (winter) or prevent the sun’s heat from going into the house (summer). At night, when the house is closed, the thick outer layer helps the building to accumulate the gained energy. Such a solution together with the hybrid heat system (most of the energy is gained from renewable sources – a heat pump and solar systems supported with gas heating) and mechanical ventilation with heat recovery makes the house become an intelligent passive building”
The architect is one of Europe’s most awarded and I can understand why, based purely on his innovation. The link below is to his video explaining the design rationale and technology behind the design. It’s definitely worth viewing.
What are your thoughts? Ugly, spectacular or couldn’t care less? How would you feel if it was sitting next door?
Evolution of ultra-secure homes since The Safe House debut
Security architecture moved fast after The Safe House grabbed headlines. Materials, sensors, and public attitudes evolved in just over a decade, changing what “safe” means today.
Early bunker mentality to kinetic façades
First-generation fortress homes copied The Safe House playbook. Thick concrete shells, retractable shutters, and moat-like yards made properties look like embassies. Designers soon realized owners wanted openness too.
Kinetic façades solved the conflict. Movable panels slide, pivot, or fold to reveal glass without lowering protection. When alarms trigger, motors seal the structure in seconds. You get daylight during calm periods yet keep the deterrent effect on demand.
Biometrics over brute force
High walls once did the heavy lifting. Today iris scans, vein mapping, and gait recognition grant silent clearance. These systems integrate with encrypted smart locks and hardened local servers.
Physical keys vanish, reducing entry points that thieves can exploit. Residents tap a hidden reader and walk straight in. If credentials fail, shutters drop and lights flood the perimeter. Human error shrinks while convenience rises, showing that tech, not thicker concrete, now carries the load.
Discreet defensive landscaping
Homeowners grew tired of prison vibes. Architects answered with layered earth berms, sunken courtyards, and dense thorn hedges that double as bioswales. The greenery hides ballistic glass and steel mesh without announcing itself.
Cameras nest in sculptural planters so no one feels watched. You stroll through a rich garden yet each path funnels intruders toward visible checkpoints. Aesthetic value meets passive security, proving fortification can be serene.
Luxury and security converge
Ten years ago panic rooms felt clinical. Modern safe cores feature wine coolers, acoustic panels, and filtered fresh-air systems. Owners stay calm while threats pass. In high-end builds, entire bedroom suites shift into lockdown mode at night.
Screens display perimeter feeds beside Netflix. This blend of indulgence and caution reflects a market that refuses compromise. A secure home now competes with five-star hotels for comfort.
Regulatory pushback and design responses
Some cities restrict drawbridges and rolling walls because they block fire access. Architects counter with fire-rated screens that retract during emergencies only. Others add secondary egress tunnels that satisfy code yet stay hidden from street view.
Cyber-certifications also emerged, forcing designers to secure building networks as strictly as walls. The dialogue between regulators and innovators keeps the field moving, ensuring future “safe houses” respect both neighbors and first responders.
Renewable power systems that now complement The Safe House design
Energy resilience became a core layer of defense. Modern safe houses run like private microgrids, slashing reliance on vulnerable public utilities while shrinking carbon footprints.
Solar skin and adaptive glazing
Photovoltaic cladding turned façades into power plants. Panels now bend around corners and match concrete tones, avoiding the bolt-on look of early rooftop arrays. Electrochromic glazing tunes its tint throughout the day, keeping interiors cool and cutting HVAC demand. Excess solar power charges batteries for night security cycles. You’ll rarely hear diesel generators anymore.
Geothermal loops and seasonal thermal bores
Deep vertical wells pull steady ground temperatures to heat or cool interiors through radiant floors. Where drilling isn’t feasible, horizontal trench loops sit under driveways. Some firms add seasonal thermal energy storage: boreholes soak up summer heat and release it in winter.
This closed-loop approach lowers infrared signatures, a perk for owners worried about drone surveillance that reads surface temperatures.
Microgrid battery storage and layered backups
Lithium-iron-phosphate stacks rule the market for home microgrids. They sit in armored cabinets safe from fire and smartly wired to separate critical circuits, locks, sensors, and medical equipment, from lifestyle loads like pools.
If batteries run low, an ultra-quiet natural-gas microturbine spins up automatically. Users get week-long autonomy without the noise and fumes of legacy generators. The system also sells surplus power back to the grid for passive income.
Backup hydrogen generators
Hydrogen cells moved from laboratories to pilot homes in the last five years. They pair with small on-site electrolyzers and underground composite tanks. When batteries dip and gas lines fail, the cell stacks create electricity with only water vapor as exhaust.
Architects love the silent operation. Insurers like the zero-carbon angle. Activation ties into the same threat matrix that controls shutters, ensuring power resilience rises as physical risk rises.
AI energy management with threat detection
Energy AI once just shaved peaks to lower bills. It now cross-references security data. If cameras see suspicious motion after dark, the system diverts stored power to perimeter floodlights and locks charging ports for electric vehicles to prevent cable tampering.
During safe periods it pushes more solar into the grid or warms the thermal store. Users watch a single dashboard that merges kilowatts and intruder alerts, turning energy flow into another security asset.
The Safe House Gallery
Click on any image to start lightbox display. Use your Esc key to close the lightbox. You can also view the images as a slideshow if you prefer 😎
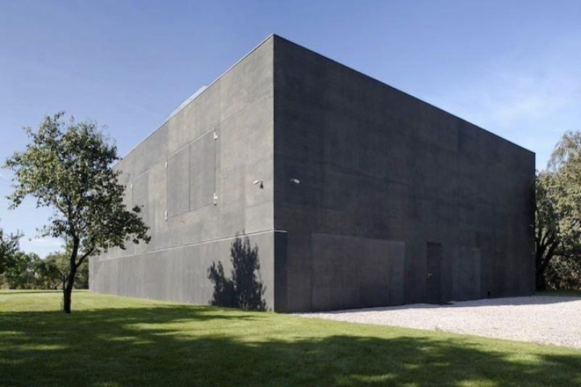
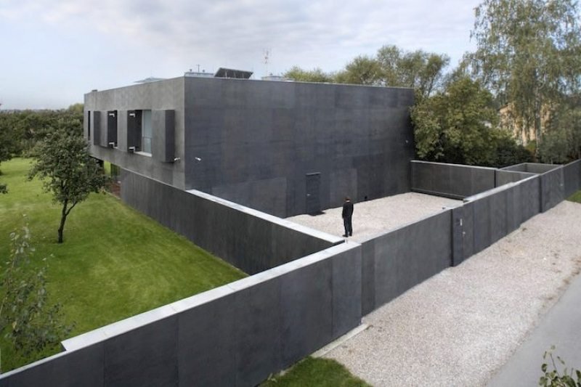
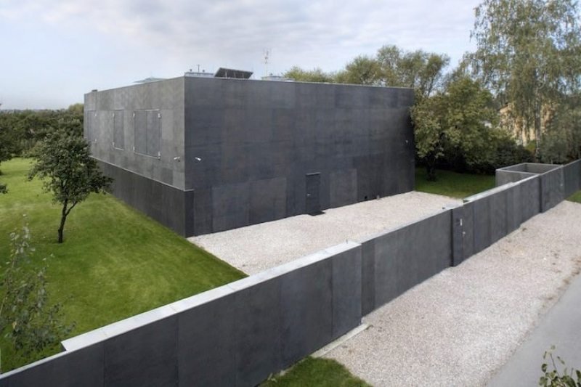
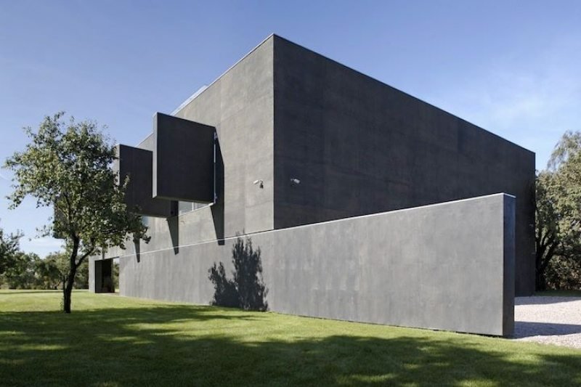
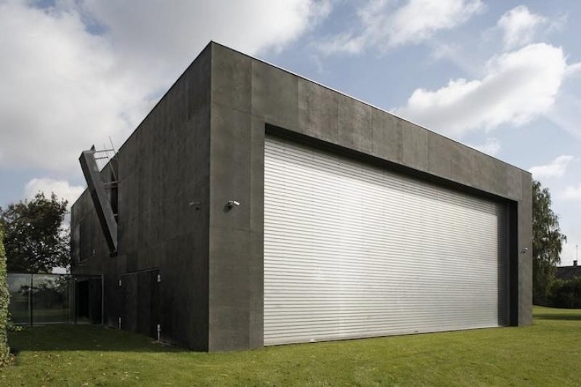
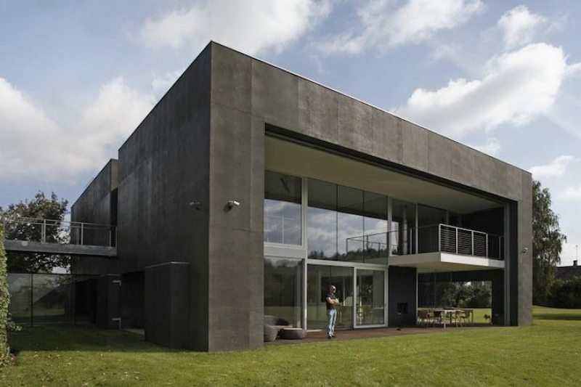
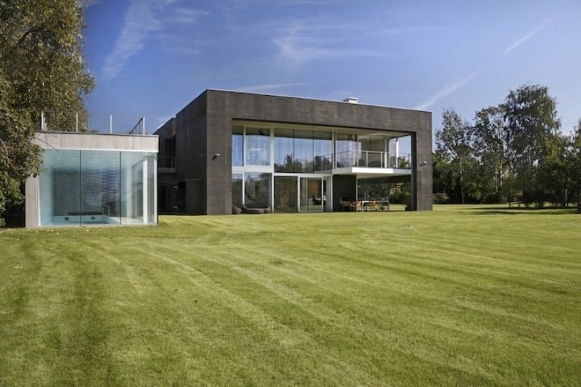
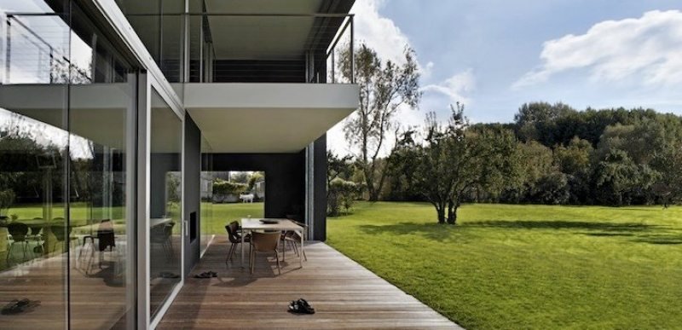

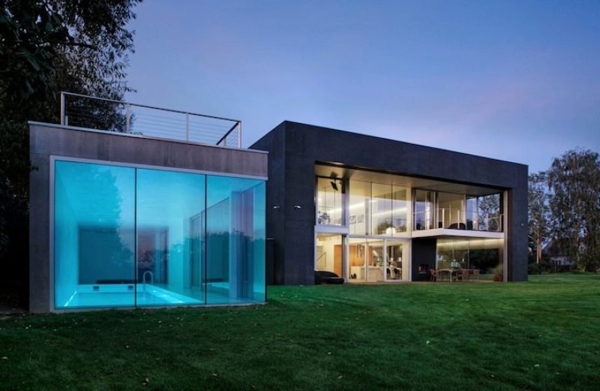
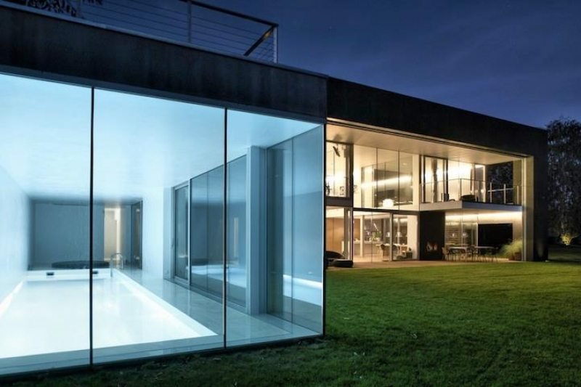
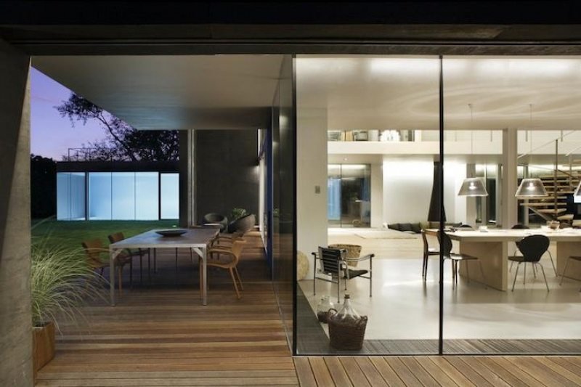
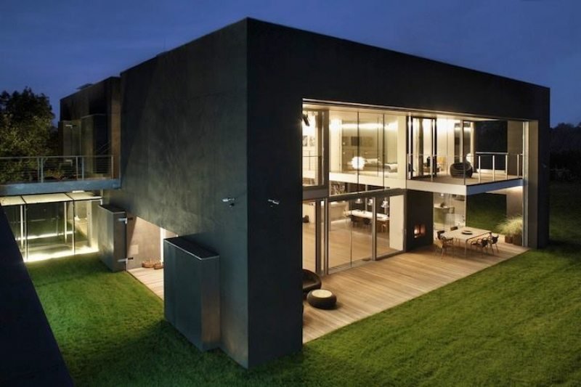
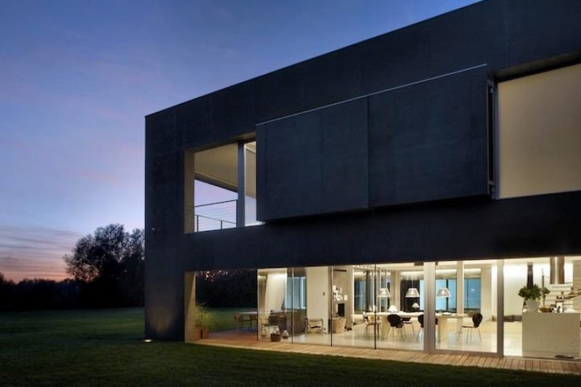
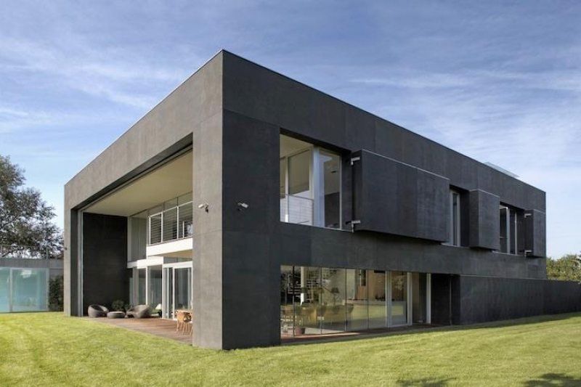
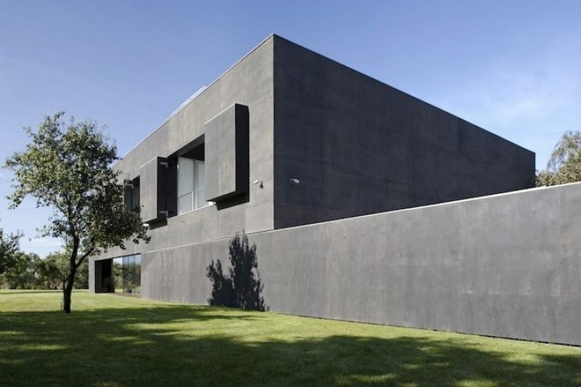
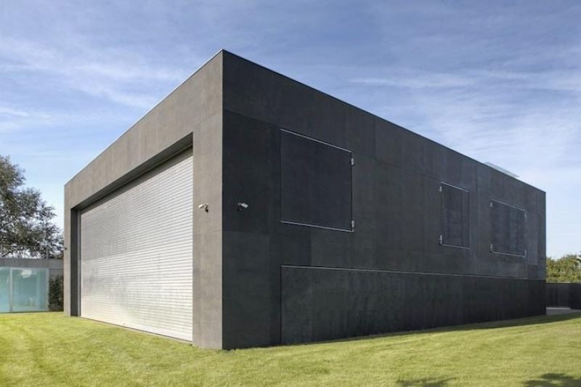
Psychological impact of living in a fortified weekend retreat
Living behind armored walls feels safe yet strangely fragile. Extra security removes outside threats while amplifying inner doubts about why so much protection seems necessary.
Sense of control versus hypervigilance
Every sliding shutter and biometric scan reminds residents that they control their environment. That control grows addictive. Many visitors report a slight adrenaline surge when walls lock into place. Over time the body treats each seal-up as a possible emergency.
Cortisol spikes linger even on calm nights. Owners describe checking cameras repeatedly before bed. Hypervigilance chips at restfulness and can trigger light sleep or vivid dreams that echo siege scenarios.
Isolation and the weekend disconnect
A rural stronghold cuts ties with urban bustle. Friends see the house as intimidating or inconvenient, so invitations drop. Weekends become insular family bubbles. That retreat can strengthen bonds yet also narrow social circles.
Children miss spontaneous play with neighbors and may idealize or fear outsiders. Adults risk echo-chamber thinking because conversation seldom challenges shared assumptions. The longer the stay, the harder Monday re-entry feels, leading to mild Sunday dread rather than relaxation.
Impact on family dynamics
Security routines assign clear roles. One partner manages tech panels, another monitors supplies. Children learn lockdown drills like chores. Structure offers comfort yet leaves little room for spontaneous mess. Family arguments sometimes pivot on safety settings instead of real issues.
Turning off perimeter lights can feel like betrayal. Conversely the refuge becomes a shared project that unites everyone against hypothetical dangers. Whether that bond is healthy depends on how often the family enjoys normal life outside the compound.
Status signaling and identity
A fortress home markets success, but mixed perceptions shadow that message. Some peers admire the audacity. Others whisper about paranoia or illicit wealth. Owners internalize those judgments. Pride and embarrassment intertwine each time the drawbridge lowers for guests.
Identity shifts from “weekend gardener” to “person who owns the armored place.” Social media posts must balance awe with humility, prompting self-censorship and image management that add unseen stress.
Escape fantasy versus real relaxation
The house promises a break from urban insecurity. Reality differs. Getting there means running checklists: battery levels, shutter tests, motion sensor calibration. Guests wait at a secure gate rather than strolling up the drive.
Small inconveniences pile up, forgetting a passcode, misplacing an encrypted fob, and feel larger because failure locks you out of your own sanctuary. Many owners find true relaxation only after leaving the retreat for a simpler cabin or hotel, revealing a paradox at the center of their investment.
Adaptive strategies for mental balance
Therapists advise integrating ordinary rituals. Host casual barbecues with neighbors to soften the battlement image. Schedule device downtime so cameras stay on but screens stay off.
Use the safe core for movie nights, not just drills. Encourage children to invite friends and explain security features as cool tech, not fear responses.
Plan regular trips to public parks to normalize shared space. These habits reframe the retreat from bunker to flexible family haven, letting psychological safety match physical safeguards.
Conclusion
Robert Konieczny’s Safe House proves that bold design can rewrite the rules of domestic security. Moving walls turn raw concrete into living architecture. The cube shows how renewable tech and kinetic façades cut fear without wasting energy. It also sparks debate on aesthetics, privacy, and the psychology of fortified living. Love it or hate it, the Safe House changed how architects talk about safety at home.
Did you miss our other Polish home, the Jodlowa House? It’s certainly different to The Safe House but also very innovative.
Get the week's most popular posts delivered to your inbox.
Our weekly update is free yet priceless and you're less than a minute away from getting the current edition.
In the unlikely event we disappoint, you can unsubscribe with a single click!

