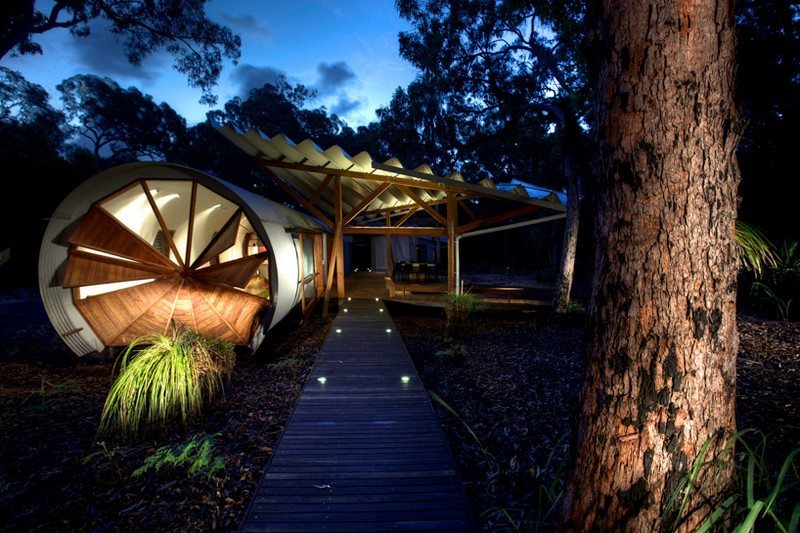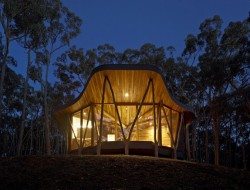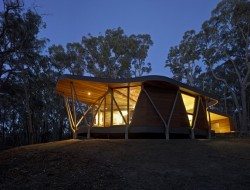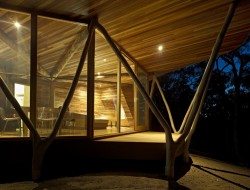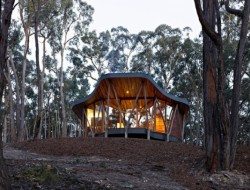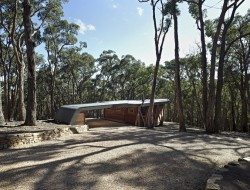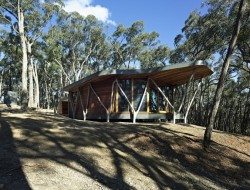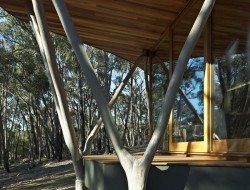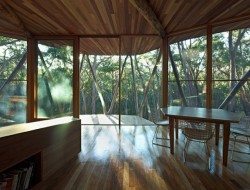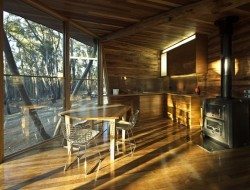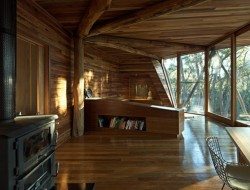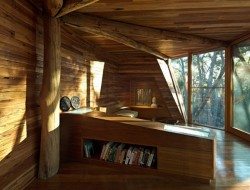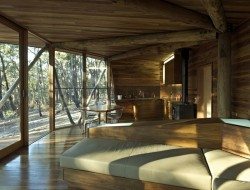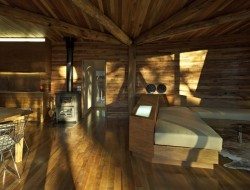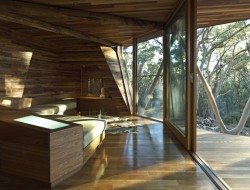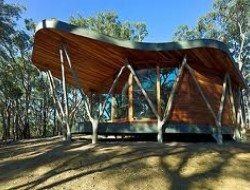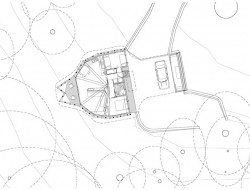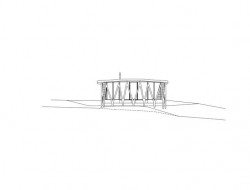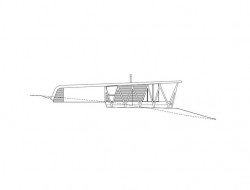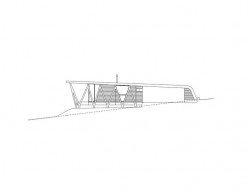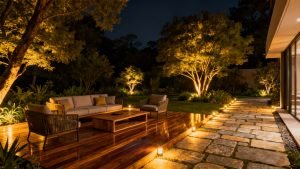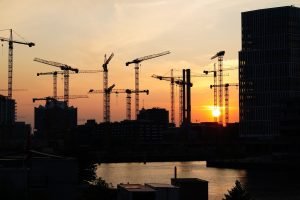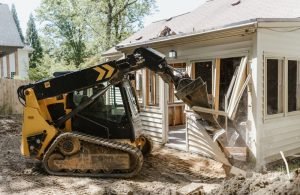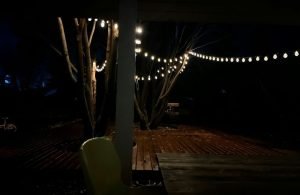Last Updated on April 1, 2021 by teamobn
Nature recreated – Paul Morgan Architects
Regional Victoria Australia
We present hundreds of homes every year, so it’s hard to nominate a favourite – but this is definitely ‘right up there’. Set on a forested site in Victoria’s Central Highlands, the ‘Trunk House’ connects the occupants with their natural environment. This compact timber retreat contains a living room, kitchen, two bedrooms and a bathroom.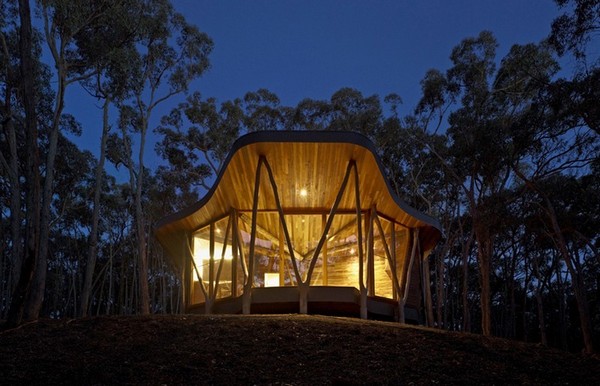

The home is a wonderful example of sustainable construction being built from timber cut and milled on-site. The perimeter is surrounded by naturally shaped branches which are used to support the structure. These were taken from fallen timber that would have otherwise eventually turned to dust or been consumed by fire.
Comments from Paul Morgan Architects:
“The project is a small cabin in Victoria’s Central Highlands. The brief for this project was to provide a two stage residential project including a cabin and a house, the first stage of which is shown here.
The site contains a beautiful forest of extant Stringybark woodland. Our original interest was in the bleached bones of sheep and kangaroo skeletons found in forests and farms, and in the thickening of these joints, needed to carry additional loads. This interest transitioned into harnessing the natural load-bearing capacity of timber found in the region by utilizing bifurcations found in tree forks.
The advantage of these bifurcated joints – usually discarded in commercial tree logging – is their great inherent strength. The bifurcations were sourced from forest floors and farmland, and due to their age, were pre-seasoned. They were joined to straight columns with internal metal plates by a sculptor. So this ground fuel became building material. An internal column with radiating beams completed the structure, the complete triangulated system attaining great inherent strength.
Stringybark trees were removed from the site to make way for the new house. A mobile milling machine was delivered to site, and Stringybark lining boards were milled, cured on site, and then fixed internally. This resulted in a minimal carbon footprint for the sourcing and installing of the lining boards.
The design sought to achieve an almost transparent relationship with the surrounding forest, achieved through an eco-morphological transformation of ground fuel into structure.”
Click on any image to start lightbox display. Use your Esc key to close the lightbox. You can also view the images as a slideshow if you prefer 😎
Another great example of ‘thinking outside the square’ is The Drew House…
