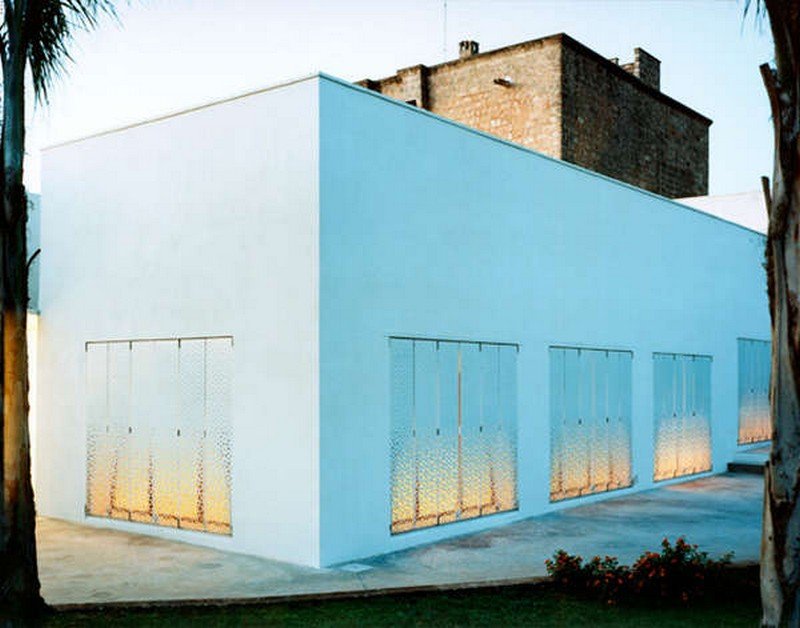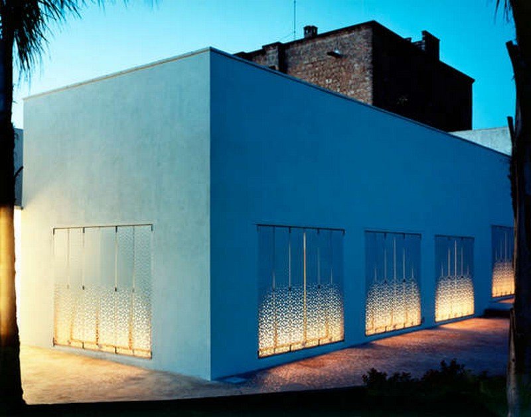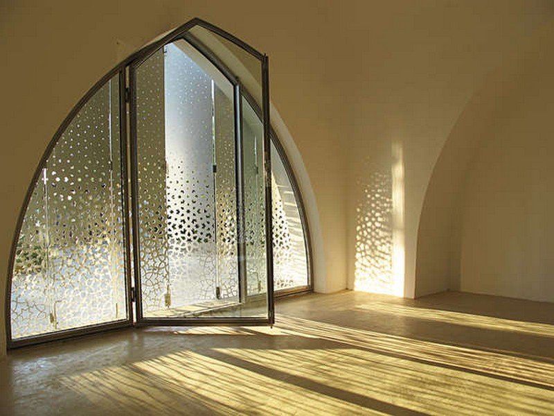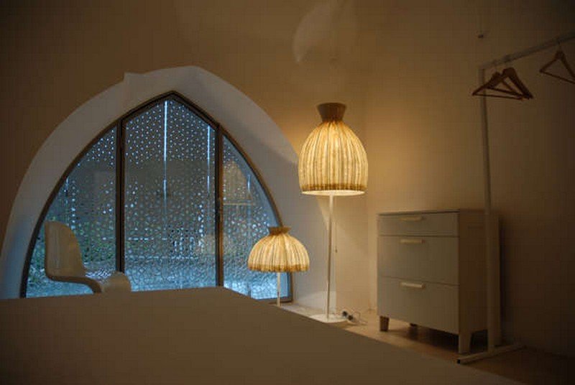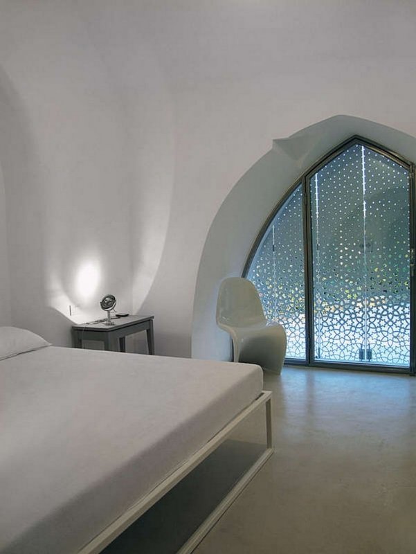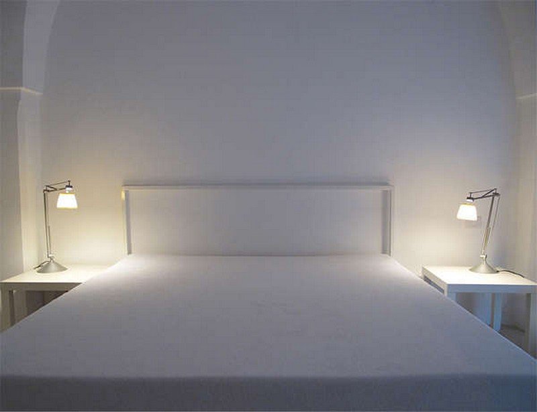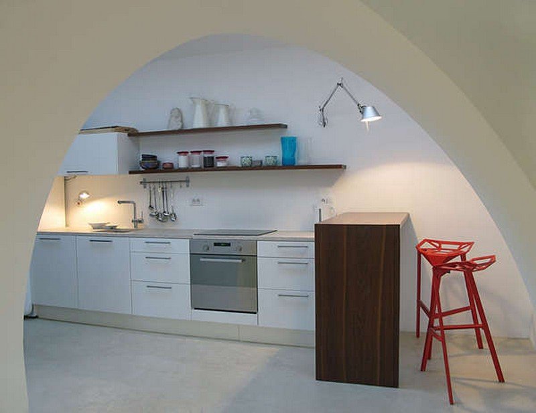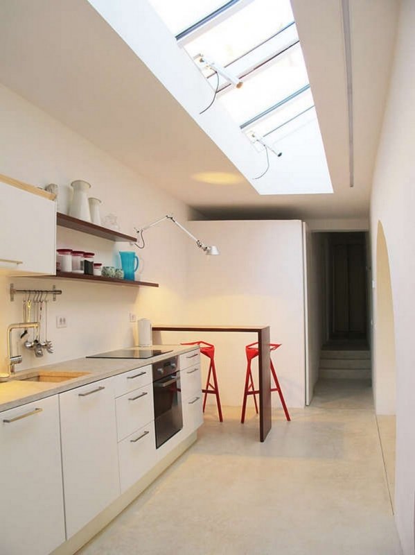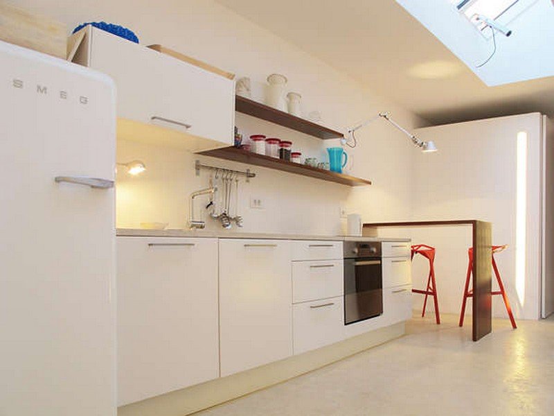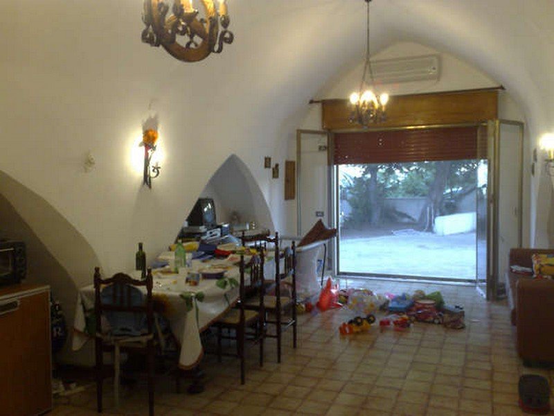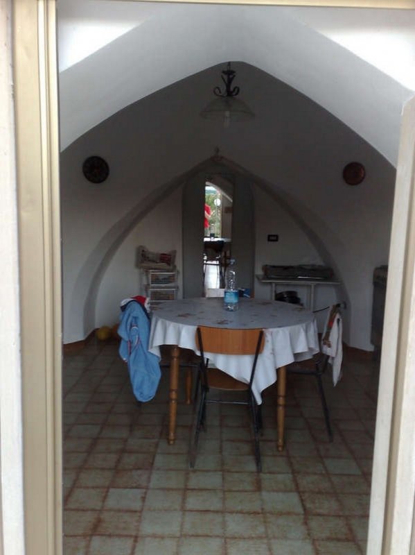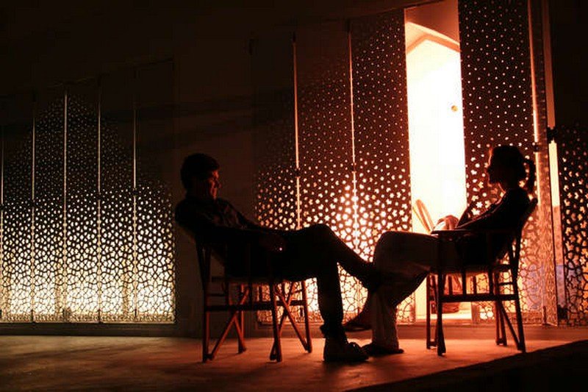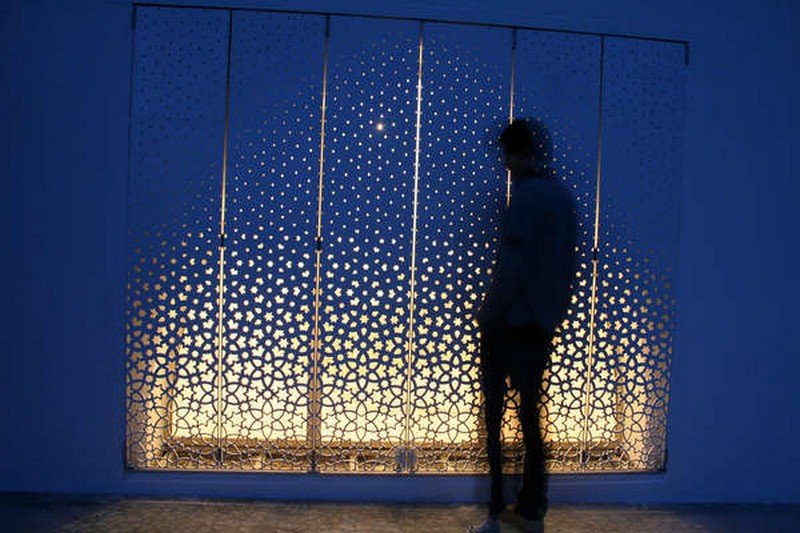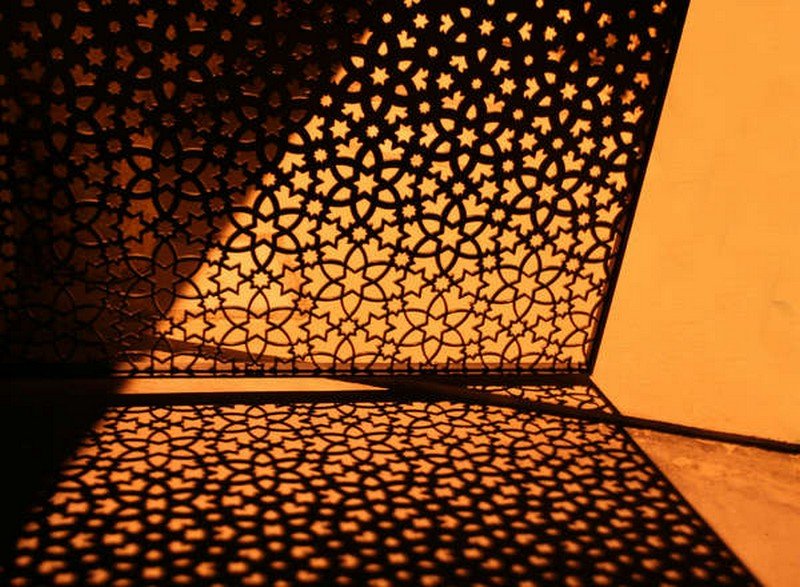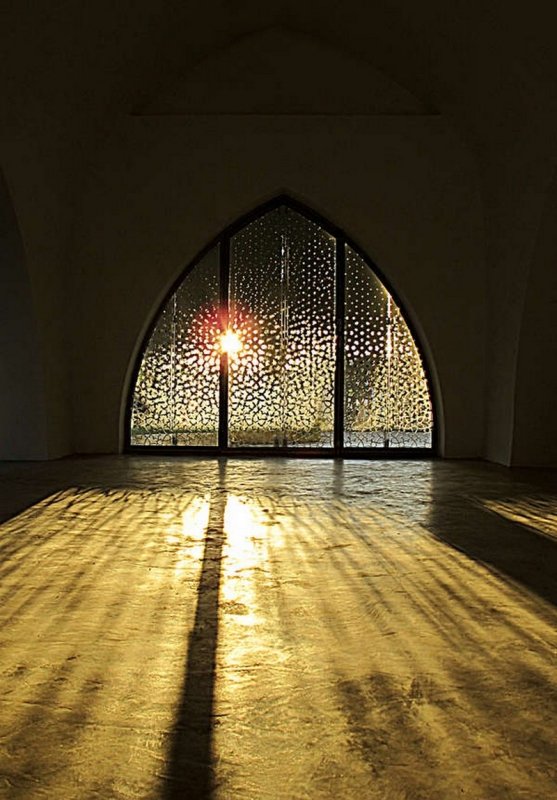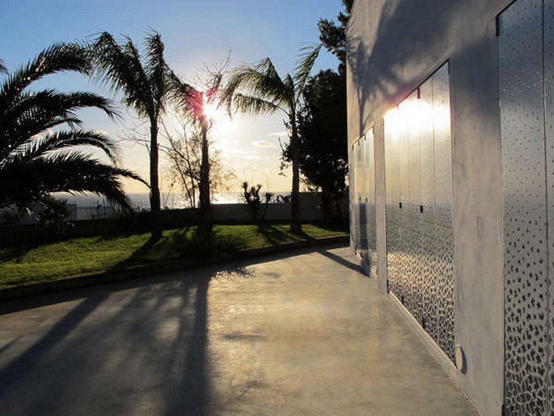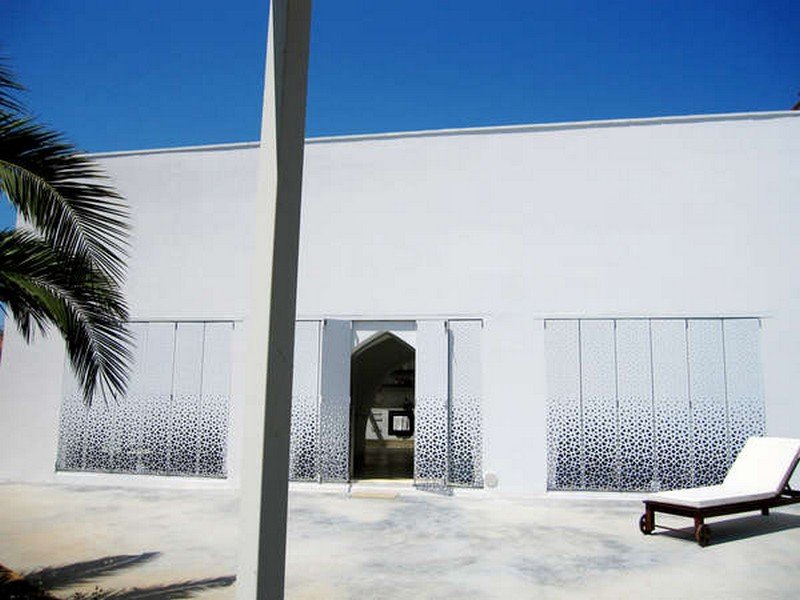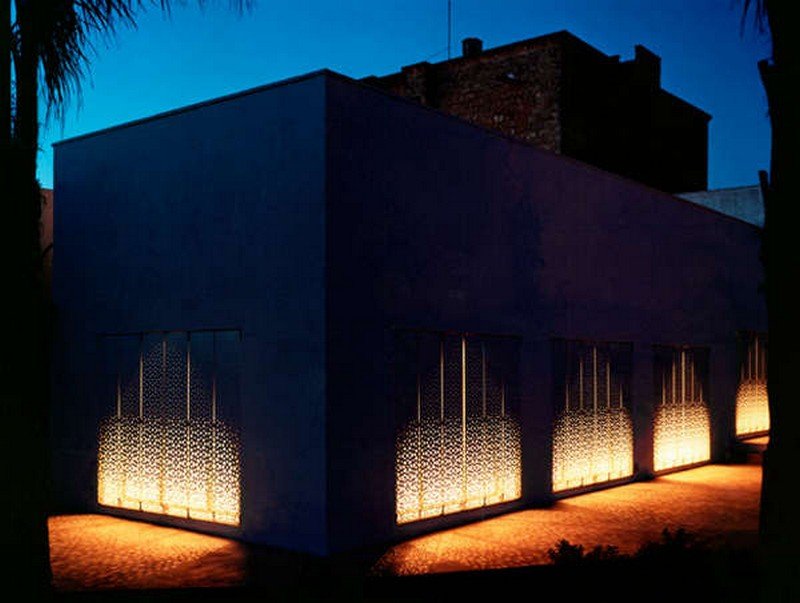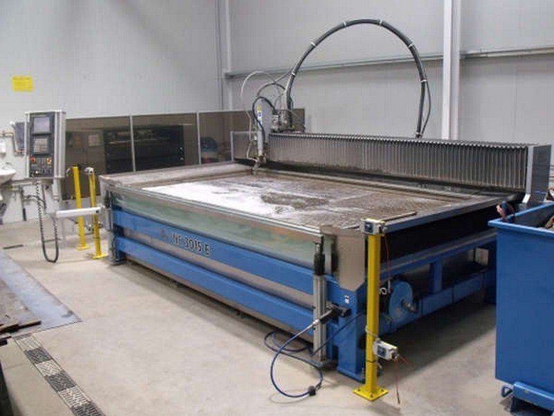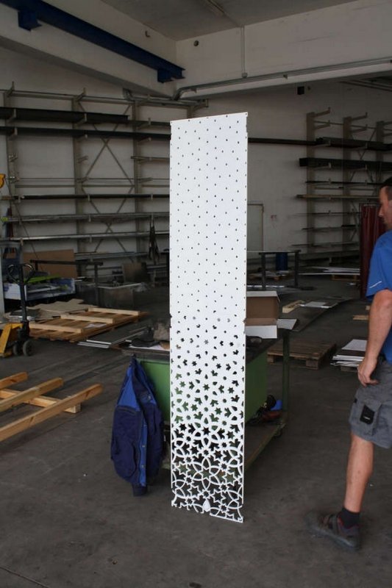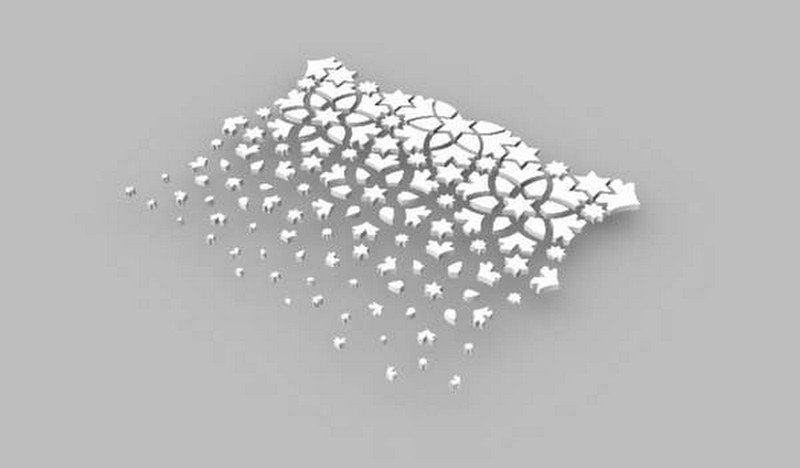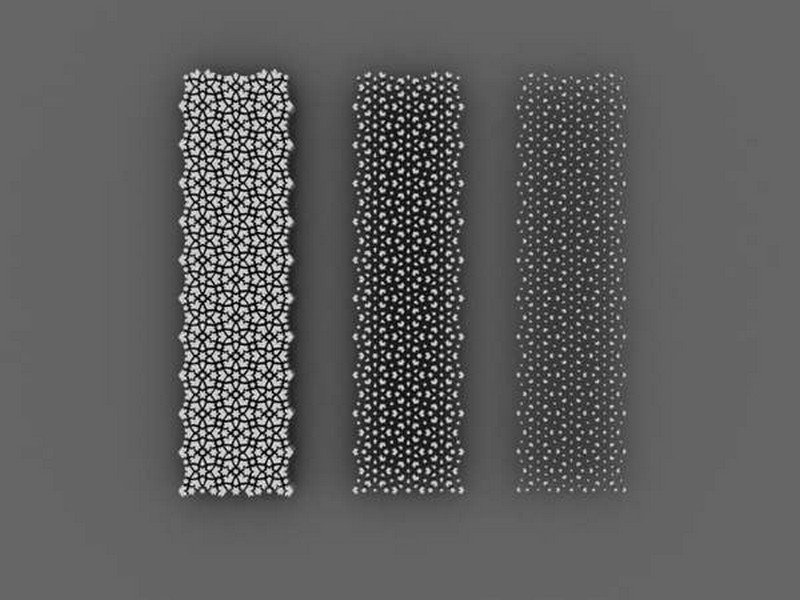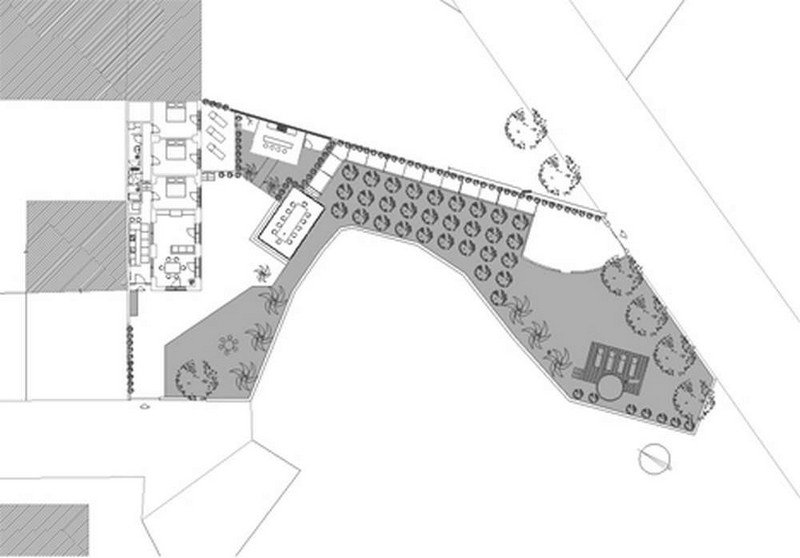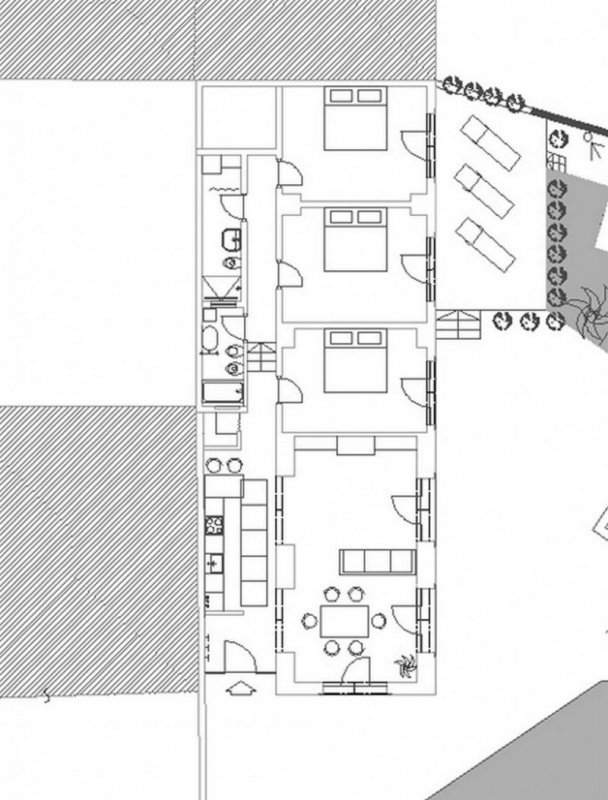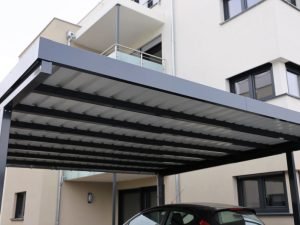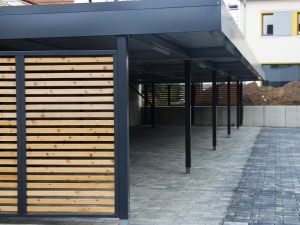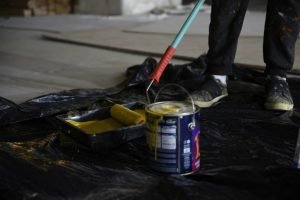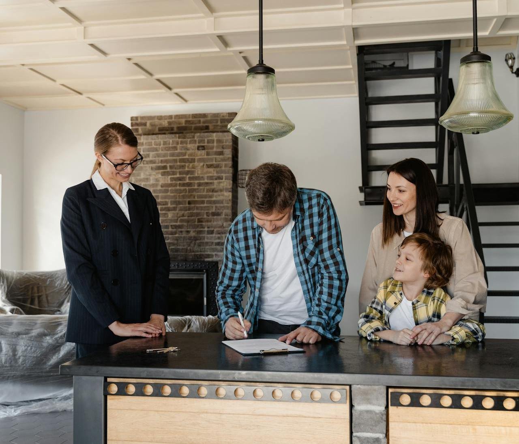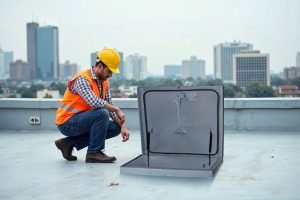Last Updated on January 30, 2018 by teamobn
Puglia, Italy – Peter Pichler
Project Year: 2010
Photographs: Courtesy of Peter Pichler Architects
From a farmhouse to hotels and private residences, these houses in Puglia take a bit of its history to the present. The Arab, Greek, and Norman architectures are evident while modern elements are incorporated.
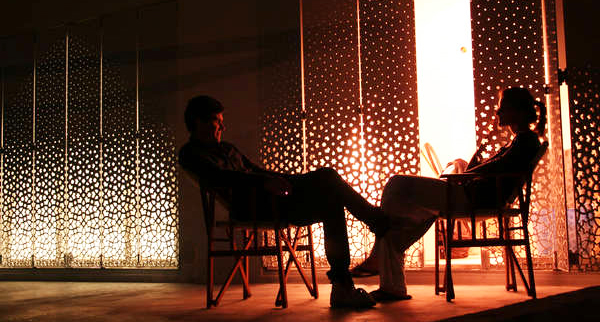
The old arches were renovated into a cleaner cut which extends to the exterior for a brighter interior. Flooring was replaced with a cement finish for a simpler and modern look.
In the morning, natural light enters the house through glass on the ceiling and arches. It is even filtered by the intricately designed aluminium panels which also serve to give privacy to the entire home and the rooms inside. More impressively, these panels also bring a glowing feature to the house at night as it elegantly emits lighting from the inside.
Architect’s Notes:
The project embraces a conversion of an existing old house from the 14th century in Puglia, south Italy. The house is surrounded by a handsome garden with classic Mediterranean plants and is oriented towards the sea.
The concept for the house consists in the opening of the closed and dark interior space with the existing interior arches, that were more used as an interior decor before.
The glazed arches of the facade are covered by 36 watercutted aluminium panels that provide sun protection and are furthermore preventing against incursion. The pattern of the panels is dealing with Arabic style elements and was inspired by the classic old villas of the region. It gradually changes [its] density and goes from an open thin structure to an almost closed surface, evoking a new interpretation of the classic Arabian “linear” style.
Click on any image to start lightbox display. Use your Esc key to close the lightbox. You can also view the images as a slideshow if you prefer 😎
If you liked this, you will also like viewing …

