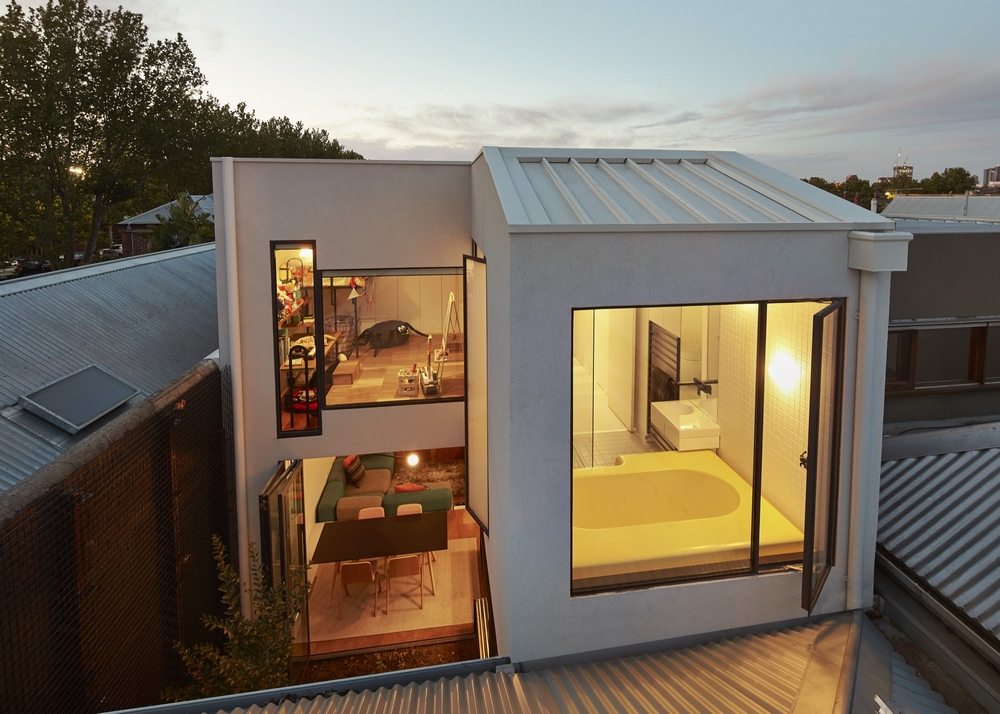Mills House

Melbourne, Australia – Austin Maynard Architects Built area: 154.0 m2 Year built: 2015 Photographs: Peter Bennetts Studio Mills House is an extension project to an existing terrace house. The design focused on the needs of a mother and her young children. The architects preserved the façade of the original structure as well as the two front […]
