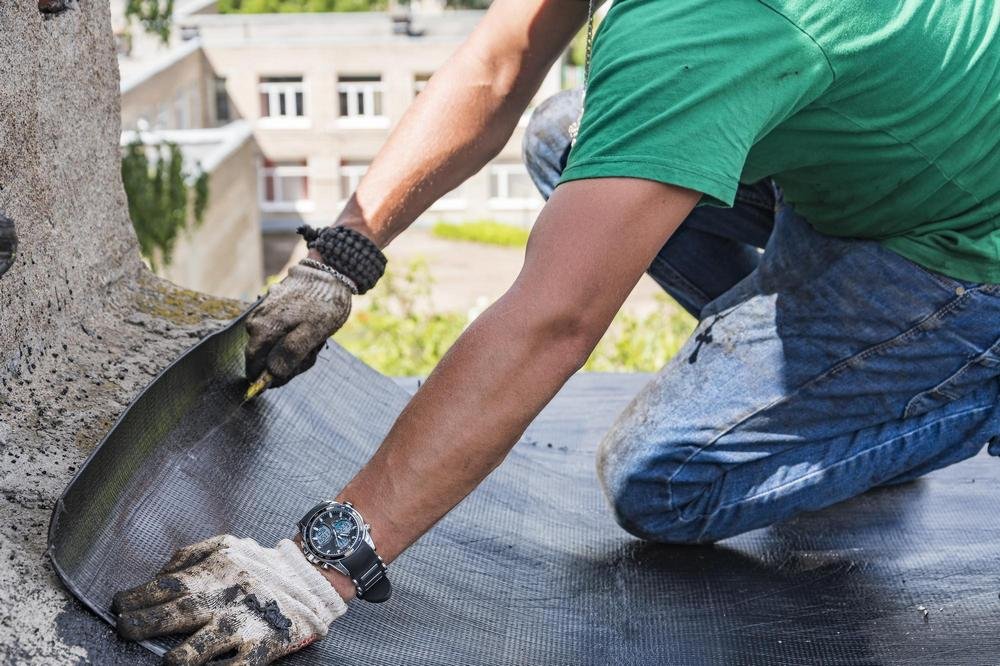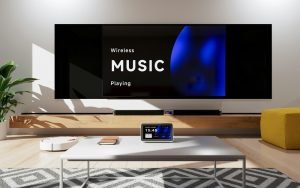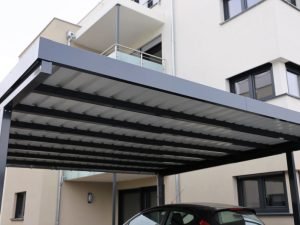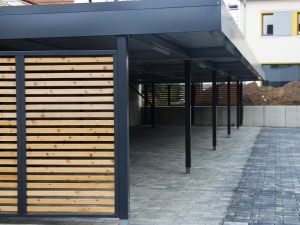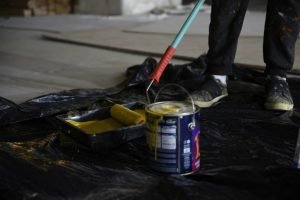Last Updated on January 30, 2018 by teamobn
King Scrub (near Brisbane) Australia WD architects Cooran Queensland
In the words of architect, Andrew Webb:
The Ryan residence pushes the boundaries of sustainable design while being an inspiring, comfortable and innately functional place for the family to live together and grow. The house is highly energy-efficient and employs a range of innovative sustainable materials, fixtures and fittings. It is sited to best effect; modest in its street appearance yet uplifting in its internal spaces, textures and colours and flexible and practical in its layout and connections.
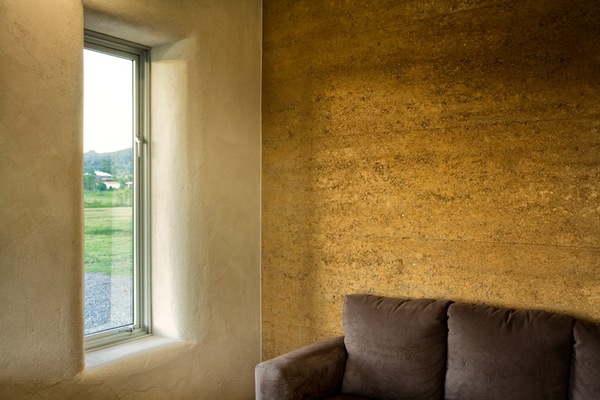
External Appeal
Sited in a flat semi-rural area with beautiful rolling hills to the north and east, the house presents elegant horizontal lines from the road. The design is an extension of the landscape and explores the opportunities present in the site and with careful consideration of its relationship to the wider surroundings to complement and integrate with the semi-rural landscape. Considered manipulation of space, light, air and sound are elemental to the design to enhance the personal connection to the site. Colours are well considered to be sympathetic to the surrounds without being apologetic or boring.
Livability (Including siting & aspect)
The house is oriented north-north east to accomplish several things – providing excellent solar access for the winter months, simplifying sun shading for the summer months, taking advantage of shading from the hills to the east, taking in the view of the hills, and providing privacy to the main outdoor living area and planned future outdoor spaces in what was formerly an open paddock. The design takes a relaxed but effective approach to zoning of the internal space between parents’ and children’s areas with the ability to control the separation to adapt to various situations – the lounge room and playroom both join onto an external courtyard with sightlines between these three areas carefully considered. Young children can be monitored from the open plan kitchen, dining and lounge room and a sense of security is maintained for the children by being able to see their parents from the playroom; the entire space can be easily joined together by way of stacking doors when desired or closed for noise control without losing the visual connections. The courtyard is wrapped by the house on three sides with the north side open to the sun and view. Its roof is raised above the main house roof to provide effective ventilation to this area as well as creating a light and airy feel. The overhangs of the courtyard roof are sized such that this outdoor area can be used in all but the most extreme weather conditions. (Continued below gallery…)
NOTE: Some of these are very large images so be patient if the download is a little slow.
Click on any image to start lightbox display. Use your Esc key to close the lightbox. You can also view the images as a slideshow if you prefer 😎

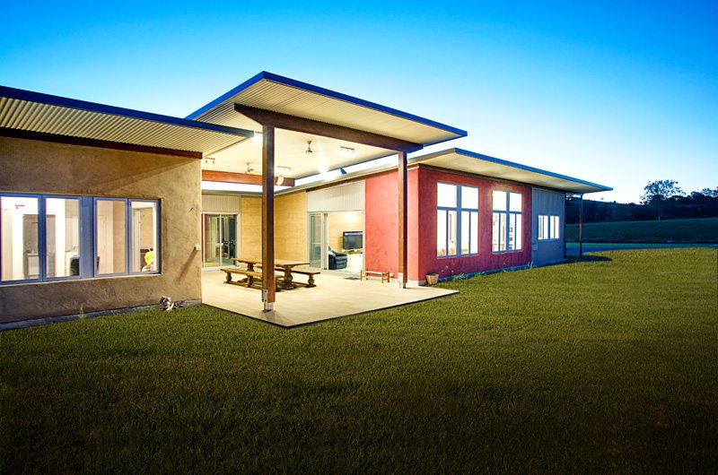
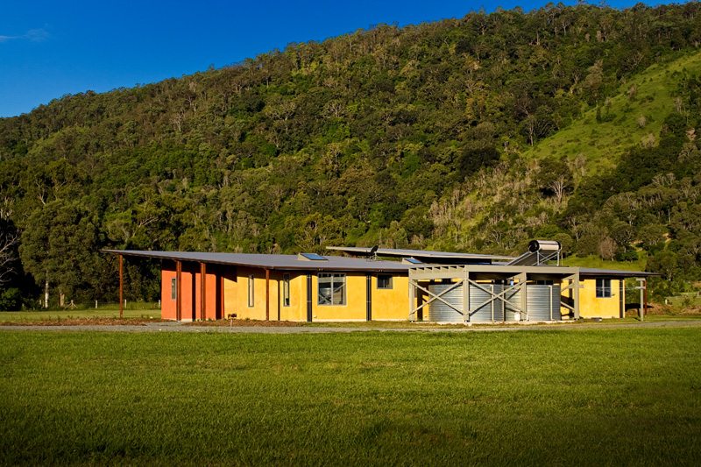
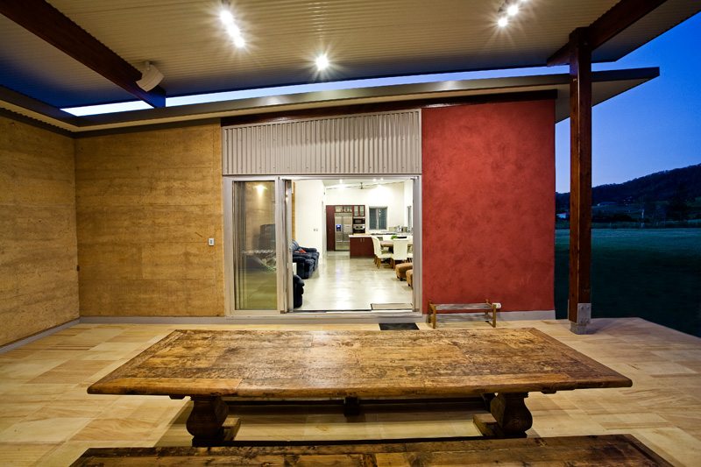
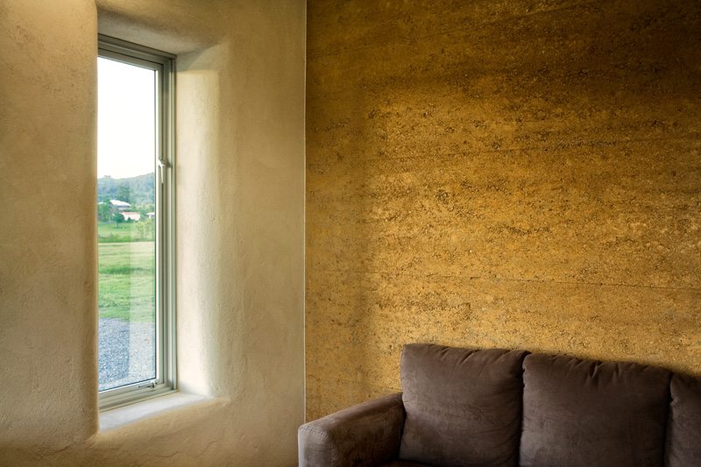
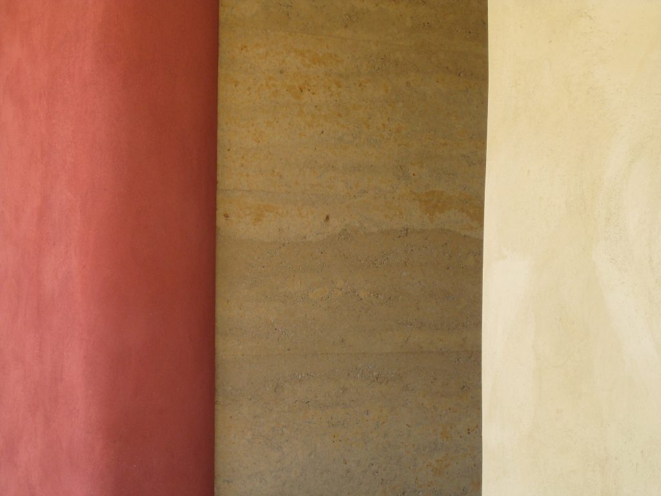
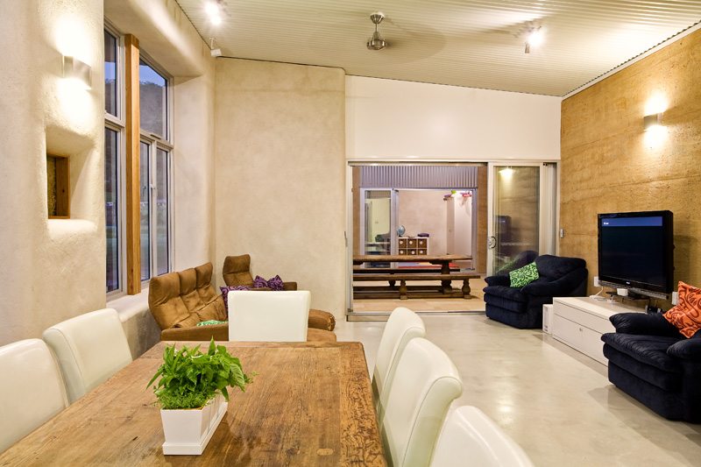
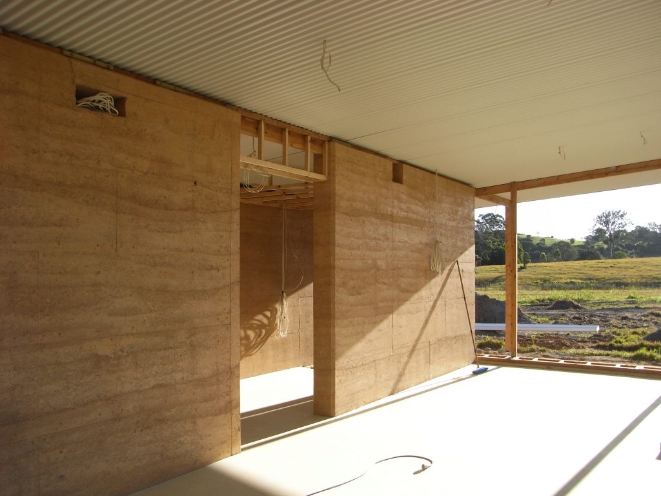
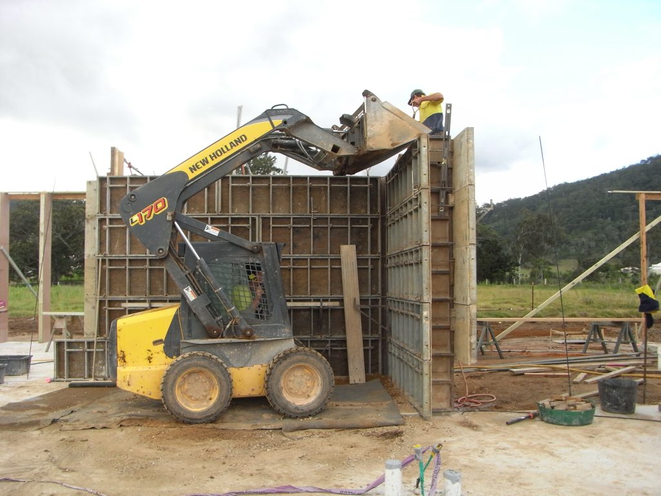
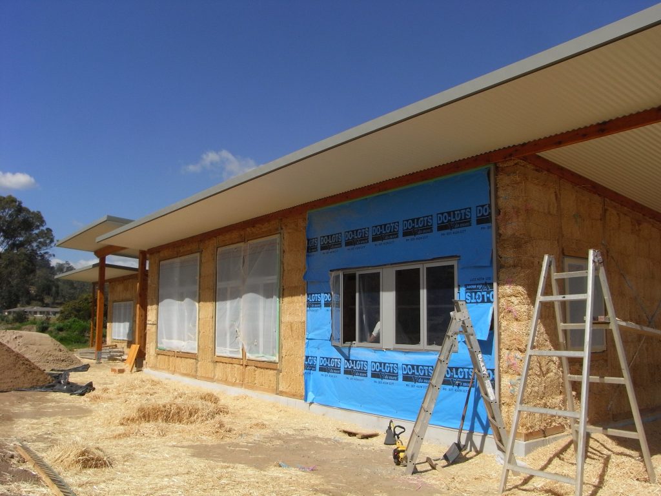
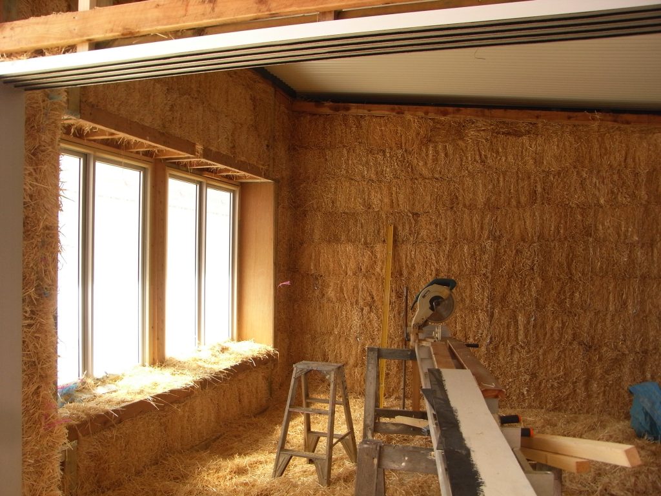
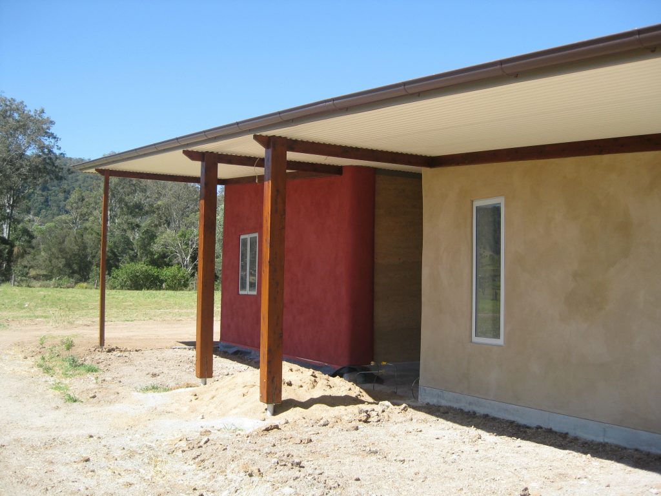
Ventilation & Passive Design
Directional casement windows with bushfire screens are used throughout the house to catch summer breezes. Energy-efficient design strategies provide a comfortable living environment throughout the year with minimal carbon footprint and low energy bills. All main rooms except for one of the bedrooms have windows on two sides for effective cross ventilation (all of the bedrooms are 10 star rated regardless). The ventilation strategy is a mixed-mode system, giving a high level of control and comfort with minimal energy input. All living areas and bedrooms have openable windows, large diameter ceiling fans to augment the cross ventilation on still days as well as energy-efficient inverter air conditioning to remove any trace of discomfort when outdoor temperatures reach the extremes.
Solar Design
The house is passive-solar designed with a high level of thermal mass inside the building and high levels of insulation to the building envelope – straw bale external walls achieve in excess of R3.5, Ritek roofing achieves R3.4. Rammed earth walls down the middle of the building and polished concrete floors to the open plan living areas provide high levels of thermal mass for temperature regulation.
Contrary to common belief, winter months in this climate can be cold and design for passive heating is an important consideration to achieve overall energy-efficiency; as is summer cooling, of course. The orientation of the building east of north actually provides a more energy-efficient design than if it was due north, as the heat gain on winter mornings is increased to the playroom without compromising effective sun shading in summer. Low E glass is used throughout to provide a good balance of solar heat and glare control as well as reduced heat loss on cold nights. Wide overhangs are sized to let the sun in during cold months and keep it out during the warm months. East- and west-facing windows are kept to a minimum in number and size and these walls are shaded by very wide overhangs. While these windows aid in cross ventilation, they do not result in excessive heat gain.
Building Materials and Construction
The house pushes the envelope of sustainable design in every detail:
- · wide overhangs for shading when its needed
- · use of low E glass throughout
- · low embodied energy materials
- · off-form rammed earth walls
- · sustainably-sourced timbers (Qld cypress pine, plantation pine)
- · lime-rendered straw bale external walls
- · polished concrete and bamboo floating floors
- · low-VOC paints, adhesives, cabinetry boards and other finishes throughout
- · highly insulating Ritek roofing.
- · physical (as opposed to chemical) termite barriers
- · bushfire-resistant design and materials (straw bale walls give approx. 2 hr fire rating).
- · cradle-to-cradle design considerations – the house is built to last but most elements are readily recyclable, biodegradable and/or non-toxic at the end of their useful life.
Efficient Use of Energy and Water
The house is a model of efficiency:
- · Highly energy efficient – Dwelling achieves adjusted star rating of 9.0 stars (BCA recognised rating). Actual rating 9.0 stars with area adjustment of 0.99. Cooling load 20.7MJ/m2, Heating Load 2.0 MJ/m2, Total 22.6 MJ/m21.
- · Bedrooms are all 10 star rated with Master Bed rating at 3.2 M/m2 and other bedrooms rating at <0.5 MJ/m2 (note that 10 stars is <12 MJ/m2 in this climate).
- · Mixed mode ventilation for high level of comfort control with minimal energy use.
- · All areas achieve excellent daylighting to limit the need for electric lighting – double-glazed skylights with internal blinds in entry and hallway augment the well considered placement of windows and doors for best effect.
- · 100% of light fittings are energy efficient.
- · Solar hot water with recirculation valve to avoid waste.
- · Biolytix on-site effluent treatment system reuses ‘waste’ water for irrigation.
- · Water efficient fixtures and fittings throughout
- · 100% of roof water is collected in rainwater tanks and used in the house and gardens.

