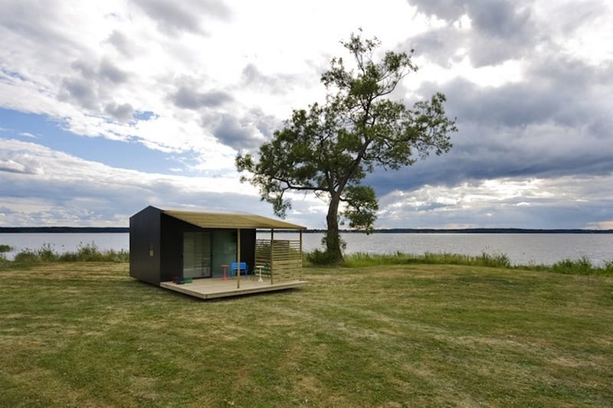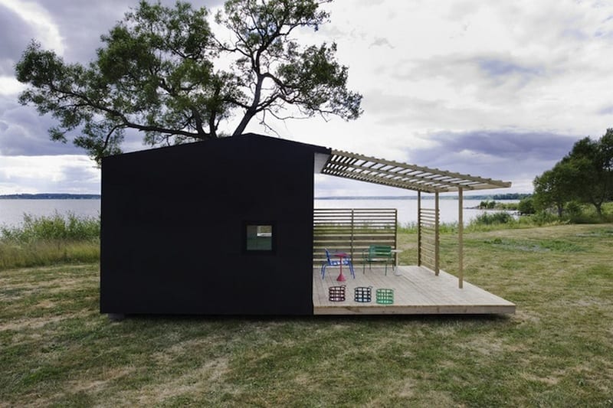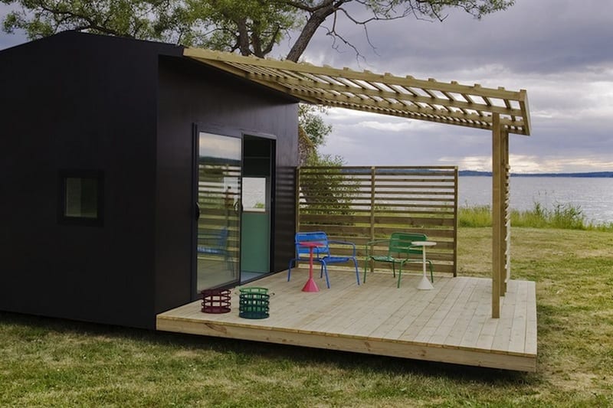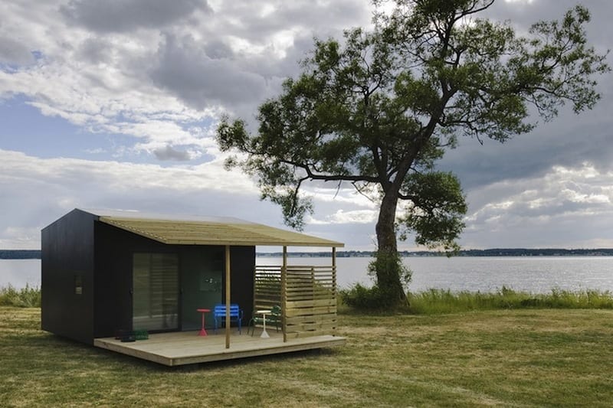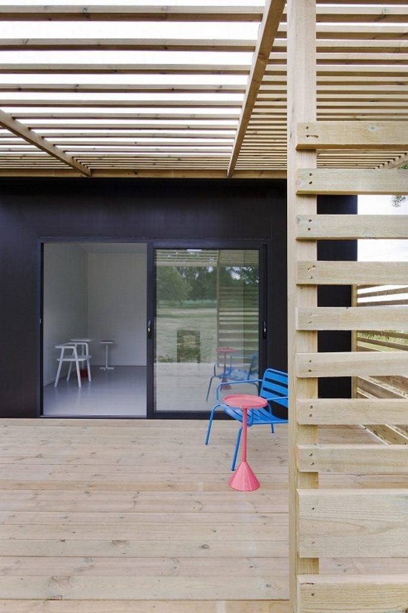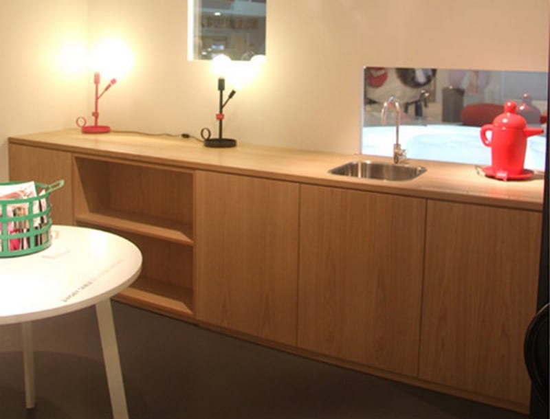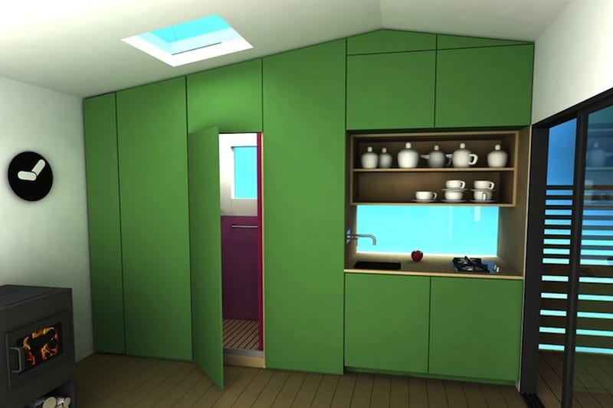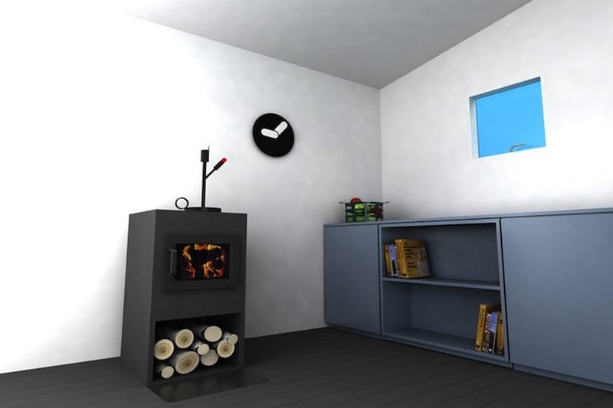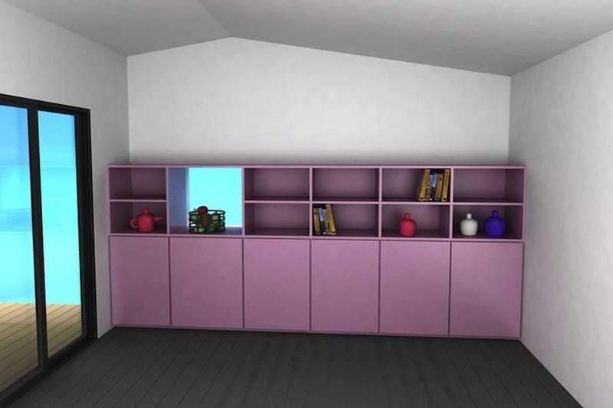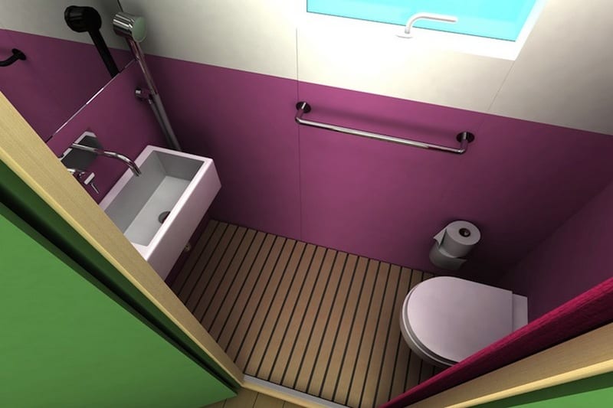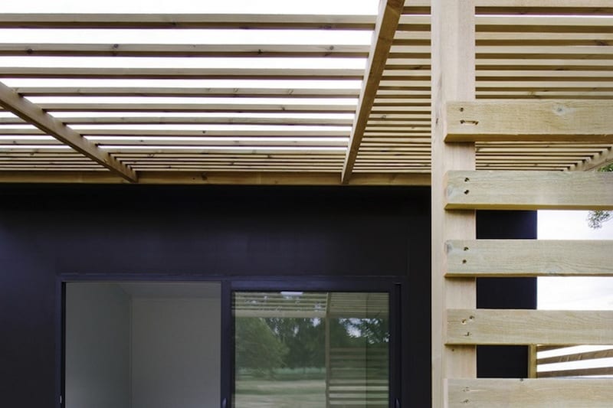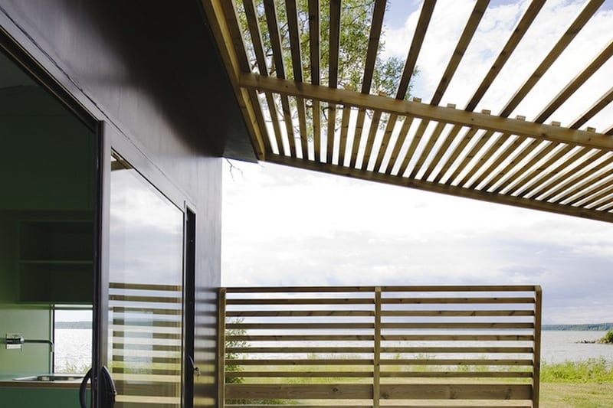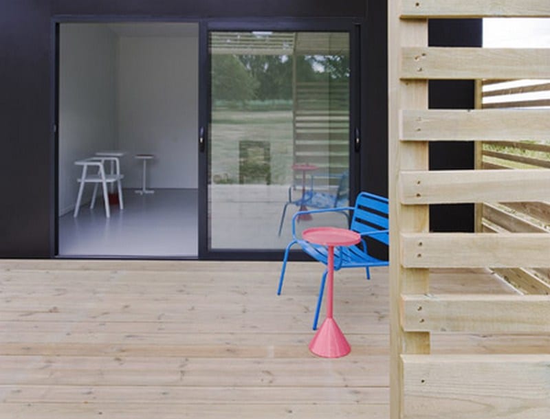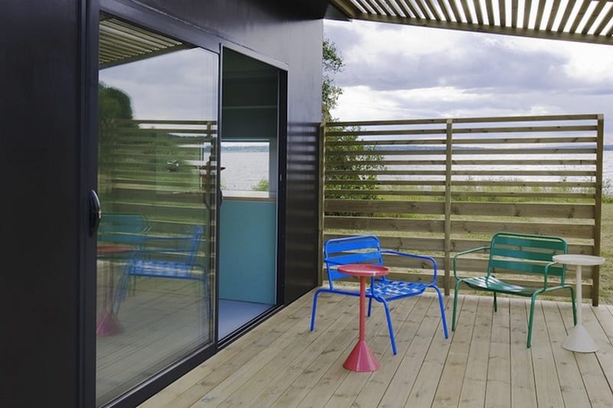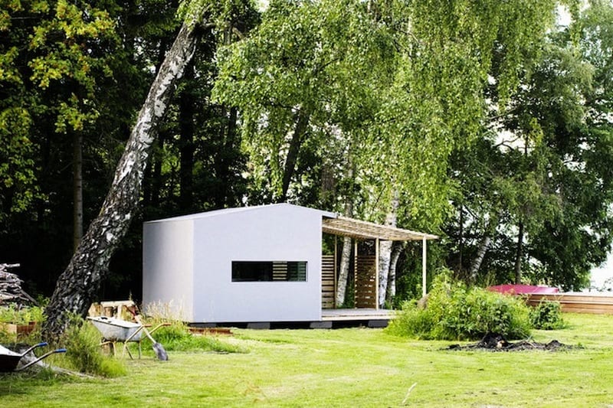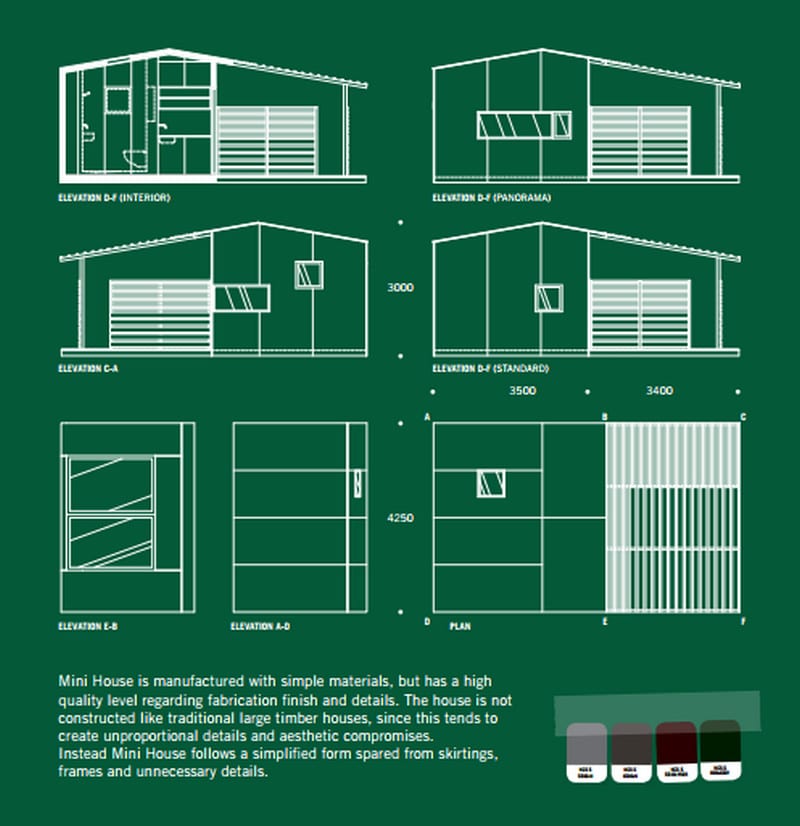Last Updated on January 30, 2018 by teamobn
Sweden – Jonas Wagell Architects
Area: 15m2 (162 sq. ft,) internal + deck/veranda
Prefabrication can save new home owners a lot… of money and stress. As most builders will admit, if it can go wrong, at some stage it will. Rain, theft, damage, mistakes – they all add to the cost of a new home. The home shown here can be erected to ‘live-in’ standard in just two days once the piers are in place. It may be small and it may not be beautiful, but for many of us, it may point to the future. In a couple of months this concept will have bigger siblings of up to 70m2 which will also be delivered Ikea style, ready to assemble in days. All of the prefabricated modules and add ons, including a compact kitchen and bath module, heater and chimney, storage module and a 12V solar power kit are delivered to the site flatpacked.
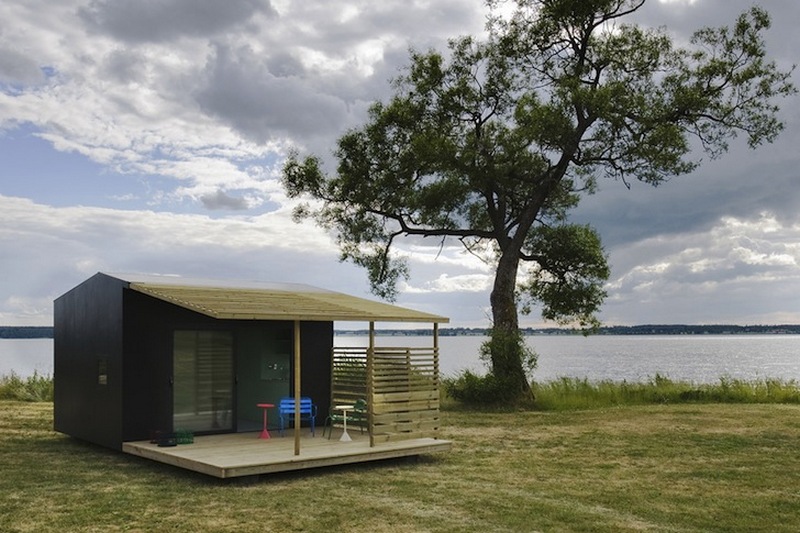
“Mini House is a modern and functional prefabricated module house on 15m2 suited for both summer and winter living. In addition to the compact house the concept also includes a 15m2 terrace with a pergola – all within the framework of the permit-free Swedish regulations.
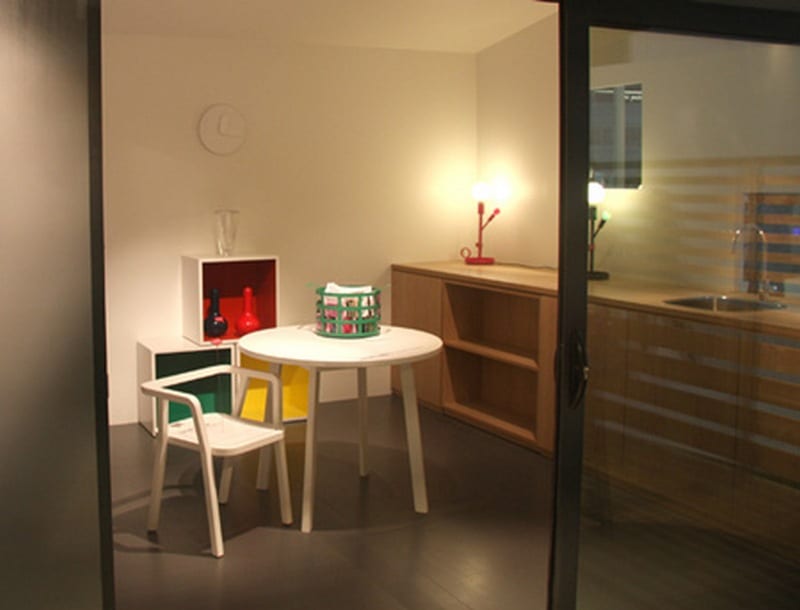
Mini house is designed to be easy to build. A sturdy construction is created by pre-fabricating walls and roof in modules. Also, critical aesthetic details such as the trimless windows in walls and roof and electrical feeds in walls are allowed to be prepared. Mini house is delivered flat-pack and constructed on-site within a few days.
Furthermore, the concept includes a number of customized add-ons, such as a compact kitchen & bath module, a heater kit with chimney, a storage module and a solar power kit to provide electricity.
Construction: pre-fabricated modules
Exterior materials: Iverit façade, bitumen roof
Interior materials: wall panels, hardwood floors
Build time: 2 days/2 persons
Preparations: foundation e.g. concrete slabs“
Click on any image to start lightbox display. Use your Esc key to close the lightbox. You can also view the images as a slideshow if you prefer ![]()
