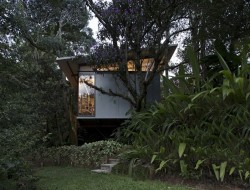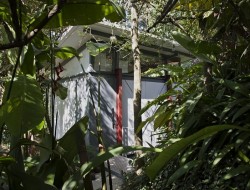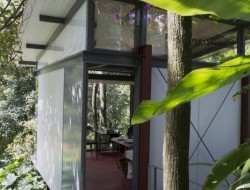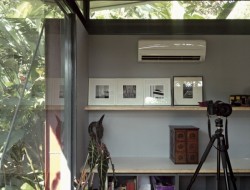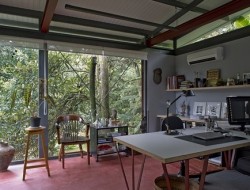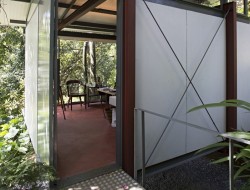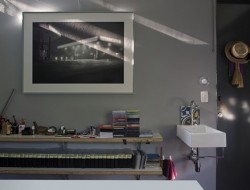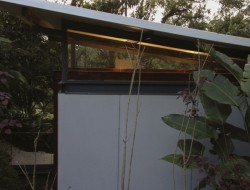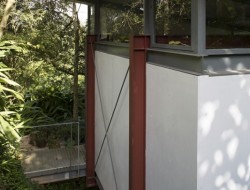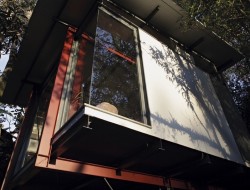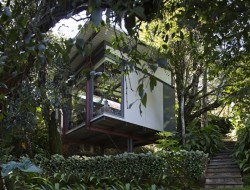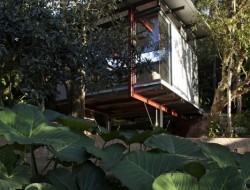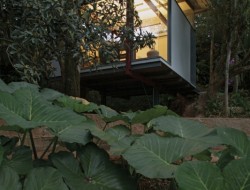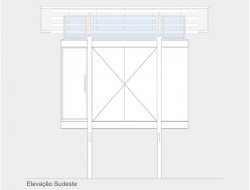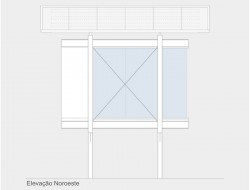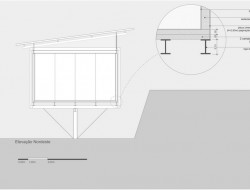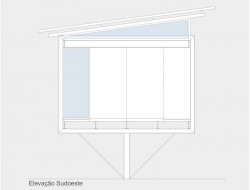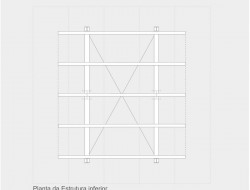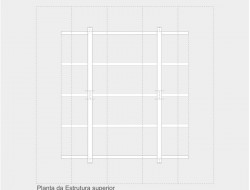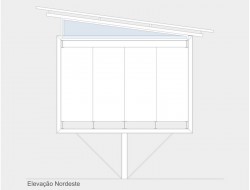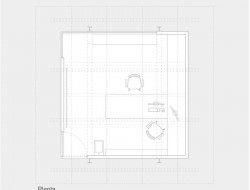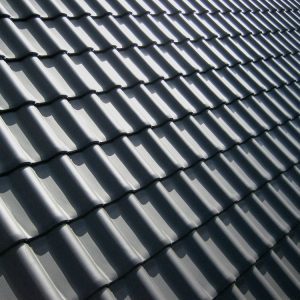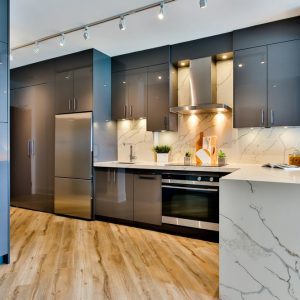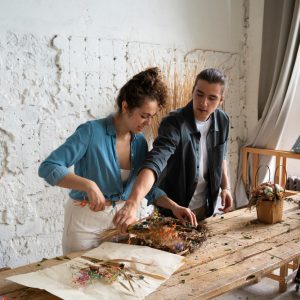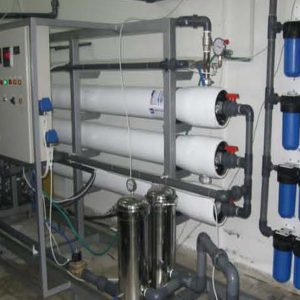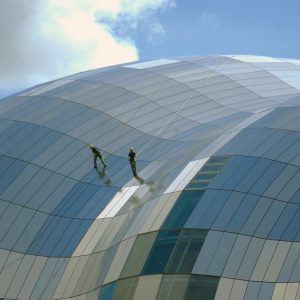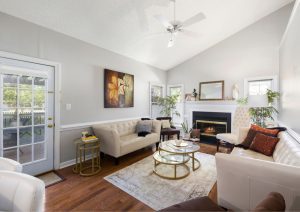Sao Paulo, Brasil – Teresa Mascaro
Project Area: 18.5 sqm
Project Year: 2013
Photographs: Cristiano Mascaro
No, not X-country, but a work space exactly 4 metres x 4 metres designed to inspire creativity for it’s photographer owner. The typically boring walls, partitions and white artificial lighting of a conventional office all serve to confine us in our cubicle forcing us to focus on the work laid out on our desk. It’s an environment that tenses our bodies and hinders creativity. It may work for some, but it is unlikely to stimulate our imagination.

With his increasing portfolio, the owner of this studio was forced to find a new space to work. What better option than to build the right environment at home? Without the disturbing the natural state of the site, the studio is positioned high above the ground, balanced on steel two steel footings. The large areas of glass, including teh celestory windows, provide excellent light while ensuring visual interaction with the outside world.
Architect’s Notes:
“Floor slab and seals were assembled on site. The floor slab is formed by a double layer of “Wall Panel”, the walls were built by using a “Steel frame” system with internal plaster boards and external concrete boards as well as mineral wool for insulation; the frames are galvanized iron flat glass with large roof tiles and are laminated in thermal-acoustical polyurethane. Consequently, these materials have made the work “clean” by reducing material waste and rubble, fast assembly and thus saving costs and energy.
The new building comes down to a 4m x 4m square plant which is big enough to accommodate the workspace. Only two main metal supports (columns) maintain the construction and are held together by two “rings” made of two beams and two pillars each which involve the volume. That is, the seals do not rely on the structure which was intentionally and completely exposed.
By leveling off the floor it has become aligned with the height of the trees and revealed the sight to beautiful green fields that now naturally matching both the interior with the exterior. However, walls are necessary for a photographer and his photographs. Therefore, the use of glass and opaque have been balanced by taking into account insolation and functionality.”
Click on any image to start lightbox display. Use your Esc key to close the lightbox. You can also view the images as a slideshow if you prefer 😎

