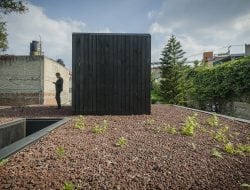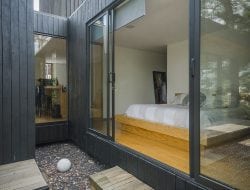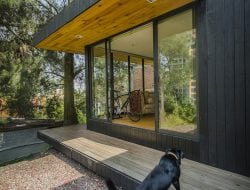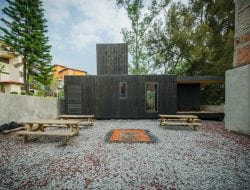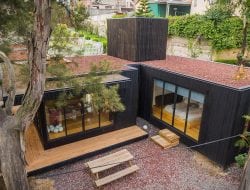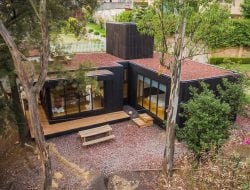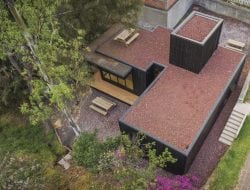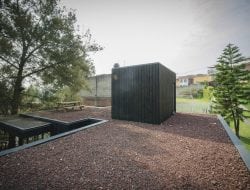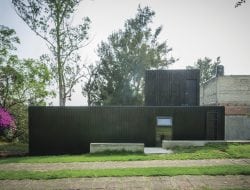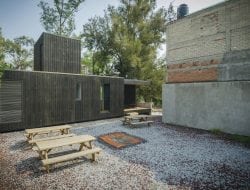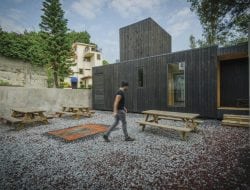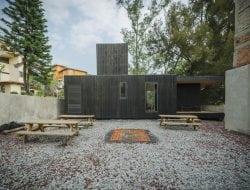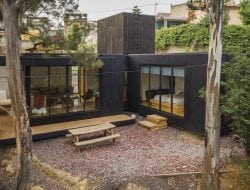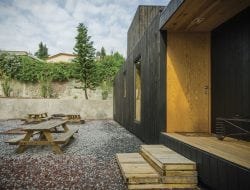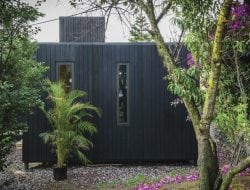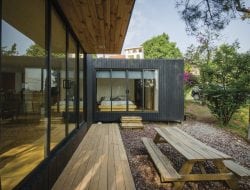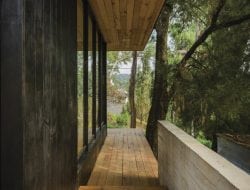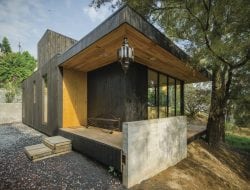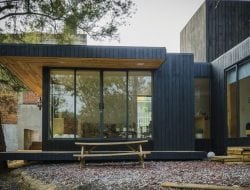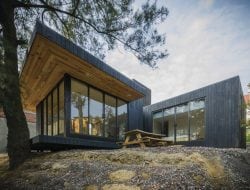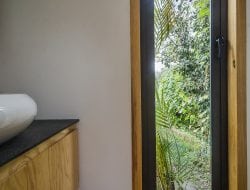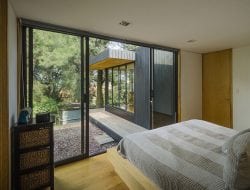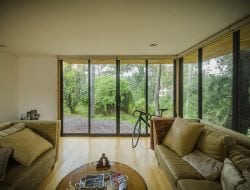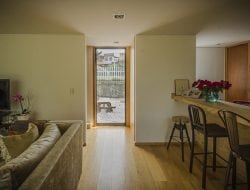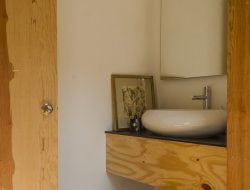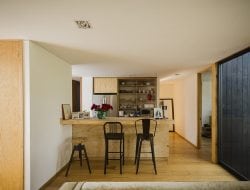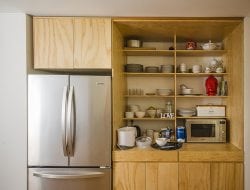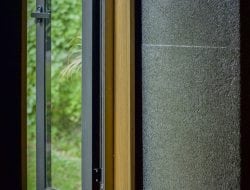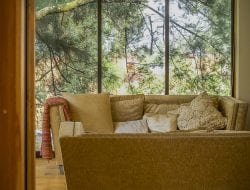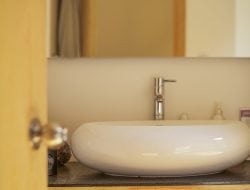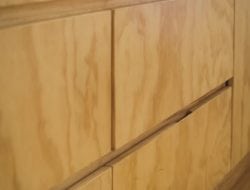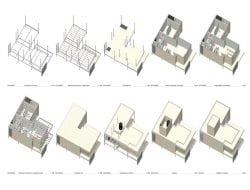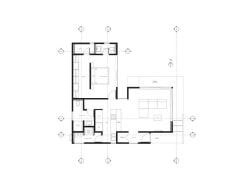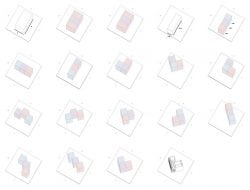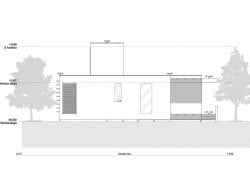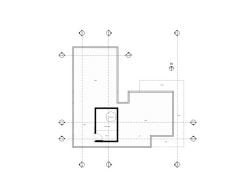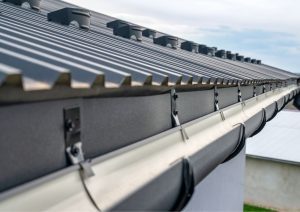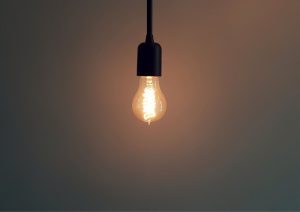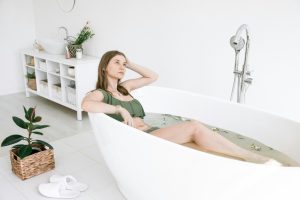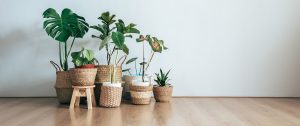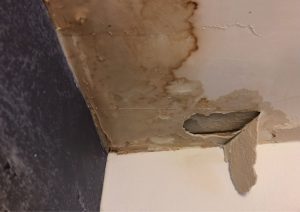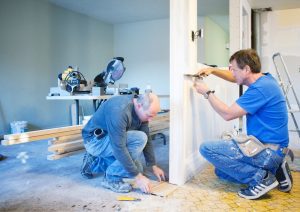Contents
Mexico City, Mexico – Revolution
Built Area: 106.71 m2
Year Built: 2015
Photographs: The Black Rabbit
The Black Cabin is a compact house with a green roof. It’s a calming respite in the middle of the busy Mexican metropolis. The cabin sits surrounded by nature, with tall trees and dense bushes providing shade. Because it’s set inside a wooded section, it’s protected against visual and acoustic pollution.
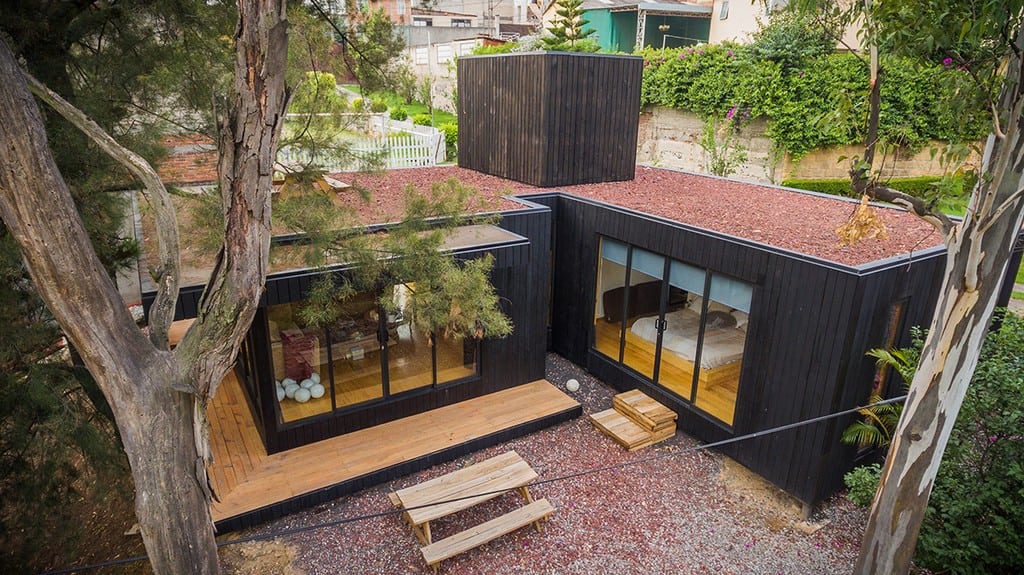
The façade is clad in black-stained pine planks. Large glazed panels dot the structure, framing views of the outside landscape. These openings also allow natural light in while promoting passive ventilation. There’s a green roof that regulates the building’s temperature. At the same time, it acts as an outdoor dining area and a secondary garden space.
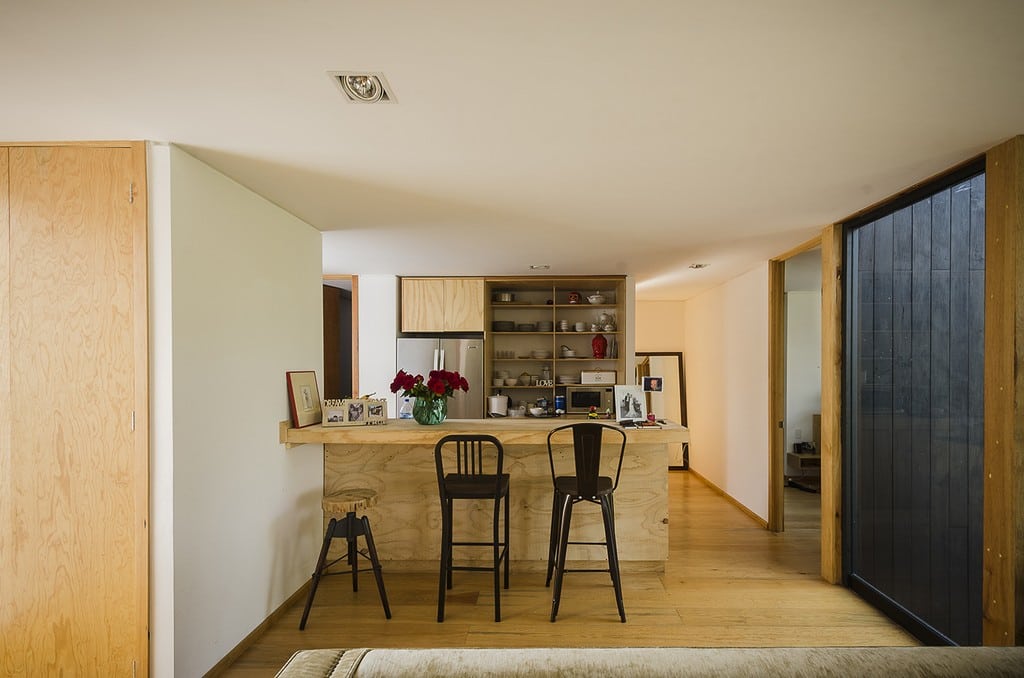
The features of this modular cabin were driven by cost-effective construction techniques and sustainability. Most materials used in its construction were recycled in nature. As protection from humidity and cold, the structure was raised and kept off the ground.
Notes from the Architect:
Site
This project is located at Desierto de los Leones woods, in the west part of Mexico City. The terrain is surrounded by nature within the vast city.
Here we found great amount of trees, allowing a natural visual filter towards the highway and the near constructions. It is a private space, isolated of visual pollution and acoustic disturbance.
Objective
The main objective of the project, was to create a space for our clients and friends that could be ready as soon as possible. The haste of inhabit it in so short notice made us think of a constructive system that could be more efficient without raising the cost and handling the balance planned from the beginning.
Also we had to design and build exclusively the spaces that were really needed, letting go of any extras and fitting each measure to their style and way of life. A compact and useful project was the best choice because we agreed that the luxury was on the exterior, the woods.
Concept
This project, being in the middle of the woods, full of trees and nature inspired us to create a cabin.
We knew that it could not be an ordinary cabin, and we had the goal of making it a sustainable home, although we had the margin of budget and time.
First thing we did was to analize the program that the client asked for, that stood mainly in the way the space should be organized. We created 3 modules: Private, semi-public and public.
After deciding the main division, hundreds of variations turned into volumetric diagrams that narrowed down into this three space modules. We studied how they could and should relate with each other and the arrangement towards the free space around, taking advantage of the vast land that offered few limits. We also had to merge certain design rules to fully understand this project.This guides were: Orientation. Views. Privacy.
We concluded that the Private and Public modules had to have the most important views and had priority in the orientation. The Semi-Public would work as a bridge between Private and Public modules, and it could act as a visual barrier as well to produce privacy within the immediate neighbour.
Architecture
The Cabin is 106 sqm, composed of 3 modules: Private, Semi-Public and Public. The Private module has the main bedroom with a full bathroom and dressing room. In the Semi-Public module is the kitchen, a full bathroom intended for guests and a laundry room. And the Public module has the living room and an exterior terrace.
The house floats 60 cm over the floor to avoid natural cold, save humidity on the floor, and dismiss a direct contact with the water that falls from the mountain top.
The house has also a green roof that acts as a thermal filter with the exterior, maintaining the house cool during daytime and warm through the night. It is also a space that may be used as an extra piece of garden
Materials
Time, budget and sustainability were the target, and we had to use precise materials to complete with success these tasks, and to avoid at all cost any work of masonry, excepting the foundation and the retaining wall on the east facade of the house.
The skeleton is a metallic structure in the vertical elements, as well as the horizontals. We believe that in this way we were being sustainable because the metal we can be recycled in the future.
All the house is cladded with natural wood, black pine planks on the exterior walls, and on the floor and ceiling we left the natural color of the material.
For the humid areas of the cabin, such as the bathroom and kitchen, we used basaltic stone to cover the surfaces.Interior walls are covered with gypsum panel painted in white to adjust the cost and give more visual dimension.
The green roof system has plastic membrane that works as an envelope insulating and waterproofing between the wood and the natural soil. Water that comes from rain and falls over the rooftop is directed to the natural terrain giving back the area that we took from the land.
All the materials we used to build the house can be recycled, the metallic structure,the wood cladding and the plastic membrane for the insulation. We created passive ventilation and natural light through the big windows so we achieved the goal for the client to have a sustainable home.
Click on any image to start lightbox display. Use your Esc key to close the lightbox. You can also view the images as a slideshow if you prefer. ?
Exterior Views:
Interior Views:
Drawing Views:
Here’s another cabin we think you’d like, the Cabin at Longbranch…

