Tiny House Living: A Sustainable Solution for Modern Living
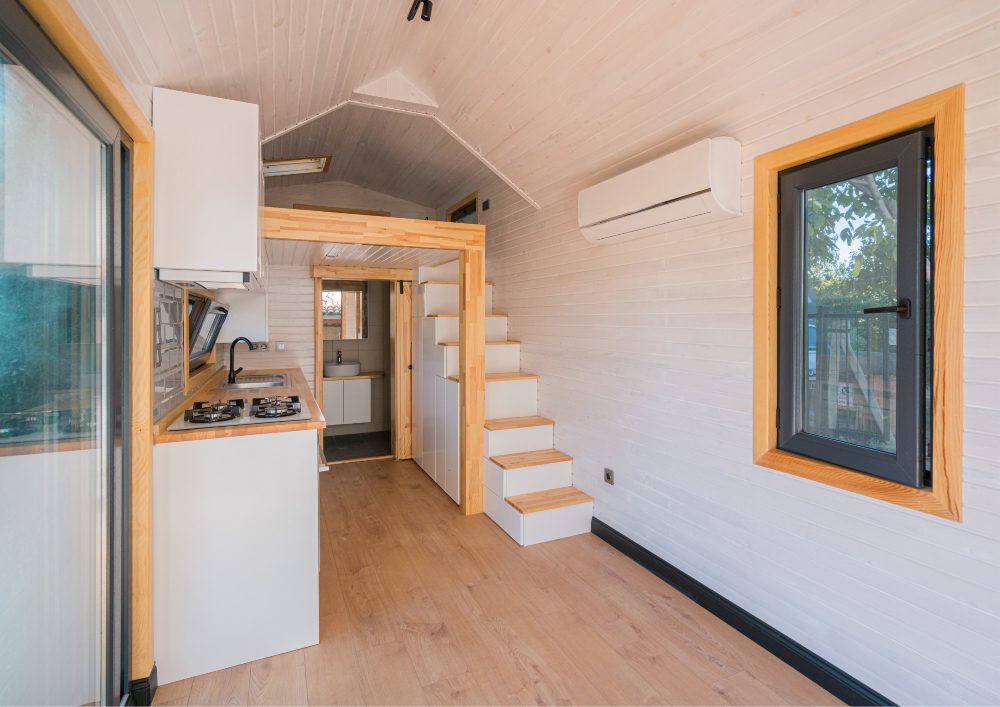
Living in a tiny house is gaining popularity among home buyers. A space-efficient home is not just a novelty, it is also a modern solution to the problems homeowners have. Below is a guide on tiny house living to help you see if this is worth investing in. Tiny House Basics Definition by size and […]
Monte House
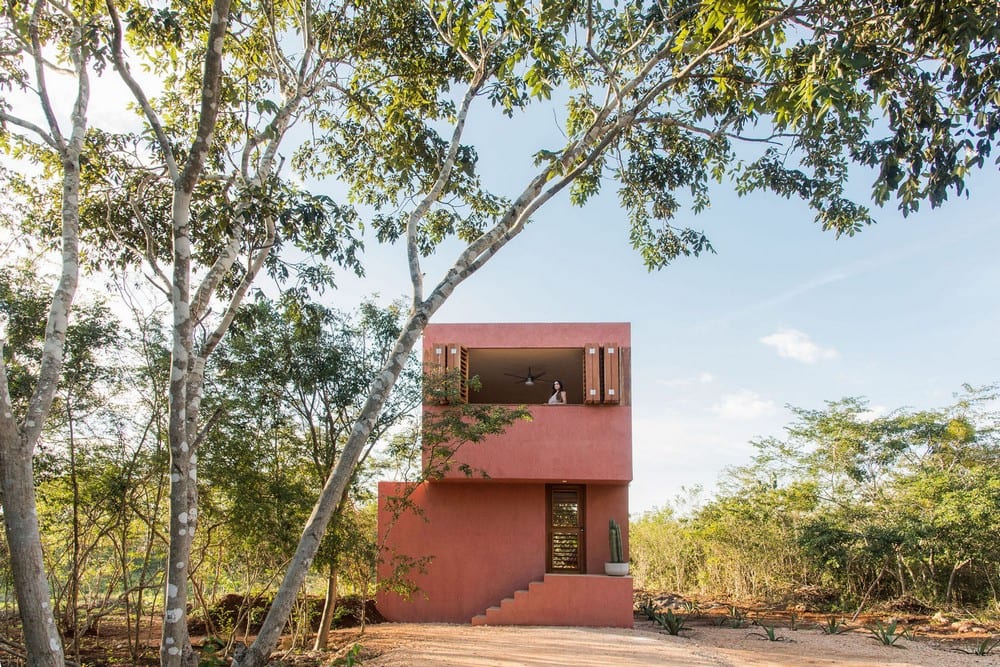
Mexico – TACO taller de arquitectura contextual Built Area: 42.0 m2 Year Built: 2019 Photographs: Leo Espinosa Monte House is a holiday home located in a remote area in southeast Mexico. It’s a tiny home, just 42 square meters. Surrounded by nothing but tall trees, the house ensures the privacy of its owners. In a […]
Tiny House Project
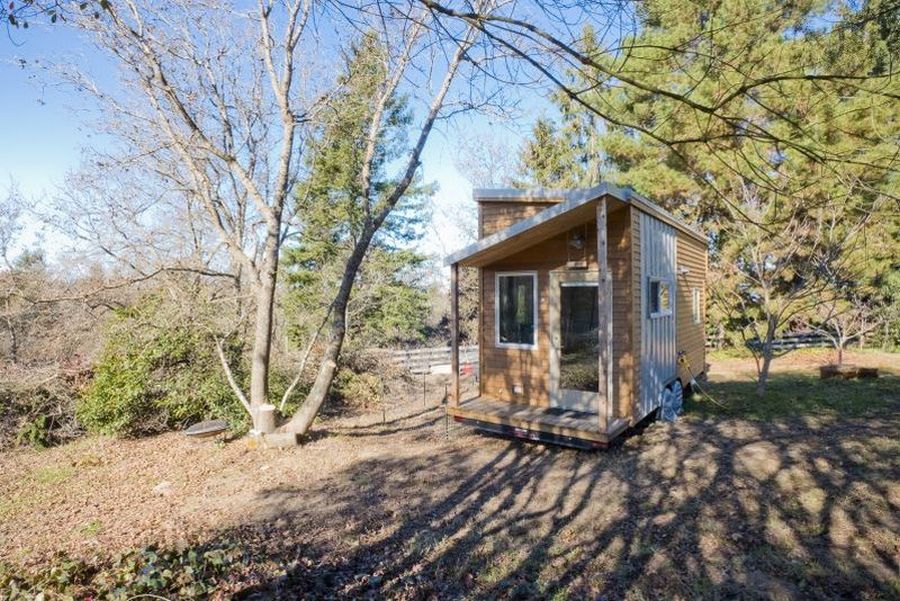
Sebastopol, CA – Alek Lisefski Click on any image to start lightbox display. Use your Esc key to close the lightbox. You can also view the images as a slideshow if you prefer 😎 If you liked this project, you will also like viewing …
Where every bit of space counts
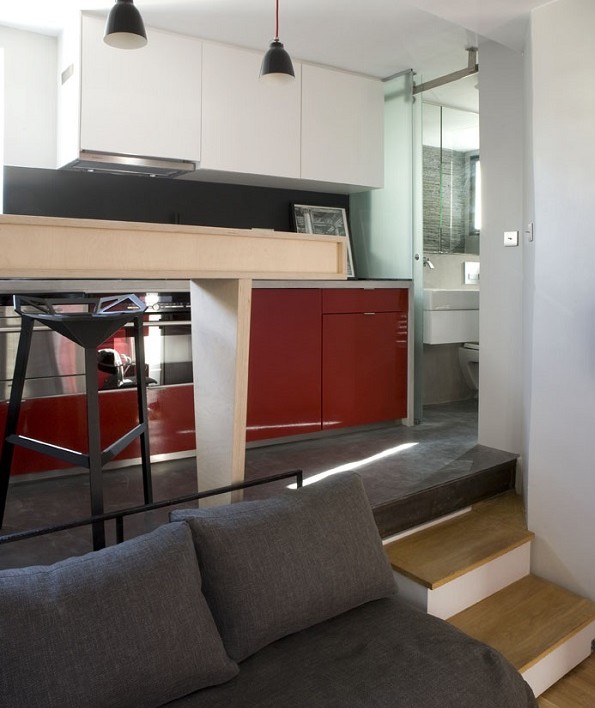
Paris France – Marc Baillargeon and Julie Nabucet Built area: 12m2 (130 sq. ft.) Year Built: 2012 Living in the heart of any of the world’s major cities like London, Sydney, New York, Tokyo and Paris may have it’s benefits – but it also comes at a high price. This has resulted in many […]
A Tiny House on a River Island
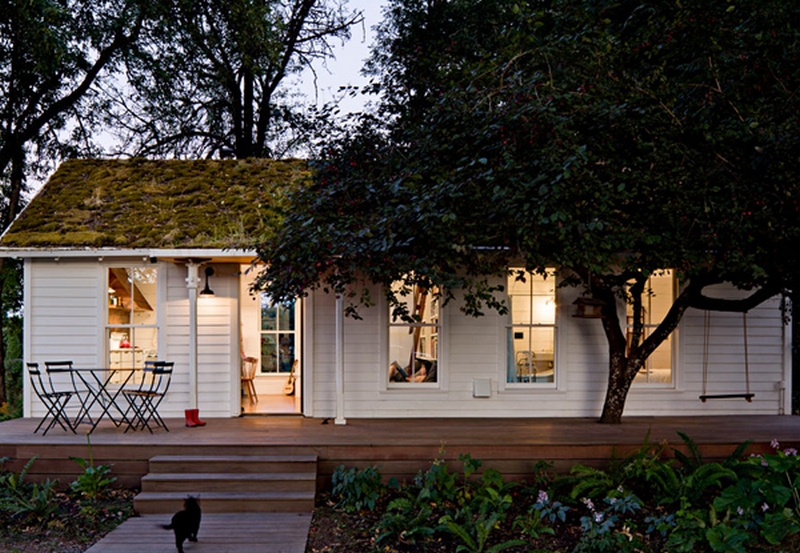
Sauvie Island Portland OR – Jessica Helgerson Interior Design Built: 1940 Renovated: 2009 Area: 50m2 (540 sq. ft.) When the owners bought this home in 2008 they decided to try to live within the existing footprint. Step 1 was to design the interior for maximum efficiency. The owners also wanted to recycle as much as possible. Here is an except […]
The world’s narrowest home?
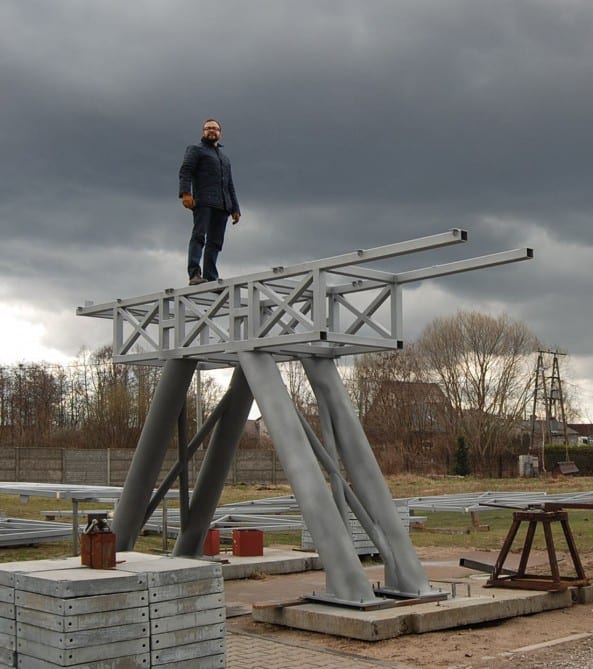
The Keret House Warsaw Poland – Architect: Jakub Szczesny Photography by Bartek Warzecha, Polish Modern Art Foundation Built: 2012 Area: Unknown but miniscule We’ve featured, what we considered to be, some extremely narrow homes but surely, this has to be the narrowest fully constructed ‘home’ anywhere! At it’s narrowest, it’s just 72 centimetres (28″) before widening out to a […]
Two Boxes And A View
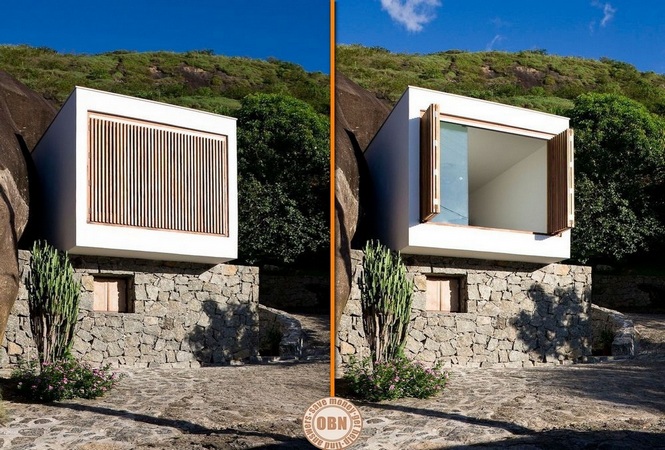
San Paulo Brazil – Alan Chu and Cristiano Kato With a total built area of just 36m2 (396 sq ft), this is compact living. It replaced a very dark, old stone home but much of the original materials were reclaimed and can be found in this home. Click on any image to start lightbox display. Use your […]
Garage Transformation
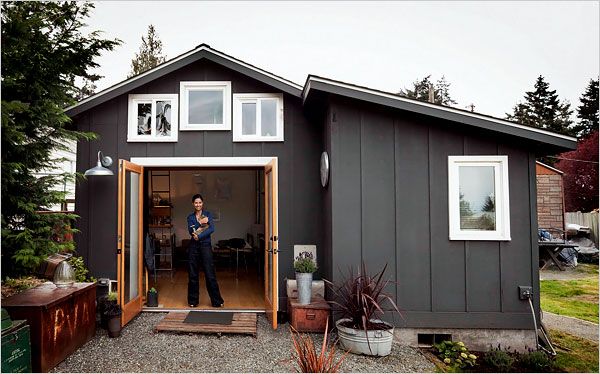
Washington, United States – Michelle de la Vega Built area: 23 m2 (250 sq. ft.) Photography: Ira Lippke Michelle de la Vega is a visual artist, designer, welder. Here is her conversion of an old, disused garage into a 23 m2 (250 sq ft) mini-home. The roof was raised 1.2 metres (4ft) to accommodate a lofty sleeping area and a […]
Tiny Beach House on Rails
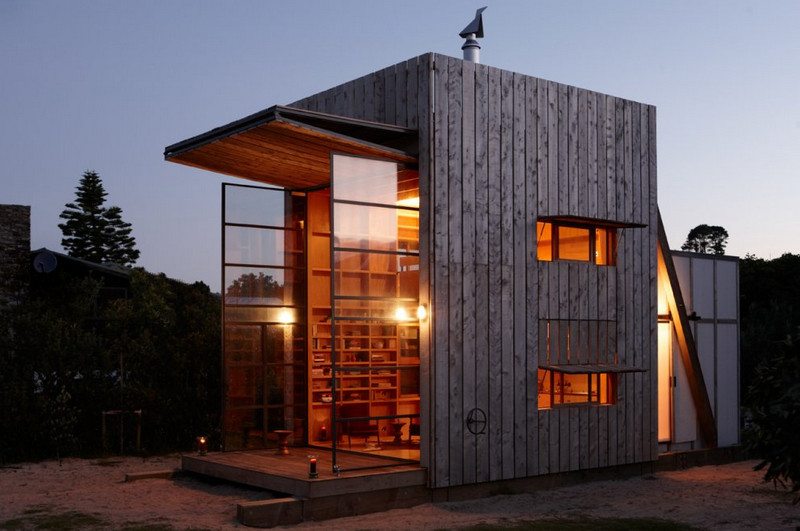
Coromandel Peninsula New Zealand – Crosson Clarke Carnachan Architects Year Built: 2011 Photography: Jackie Meiring Update: Best Exterior Innovation at the 2012 NZ Timber Design Awards. This beach front property is in a coastal erosion zone. Building approval is withheld unless the home is relocatable. The owners, architects and builders of this home took […]
